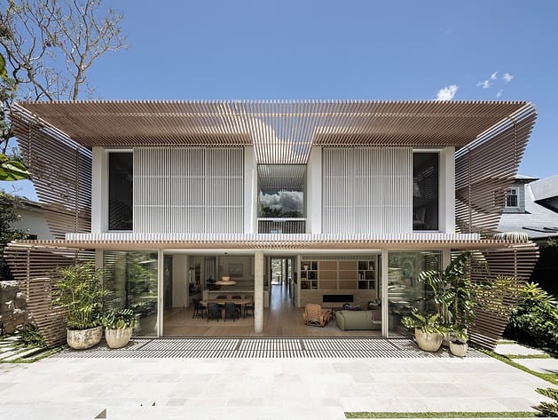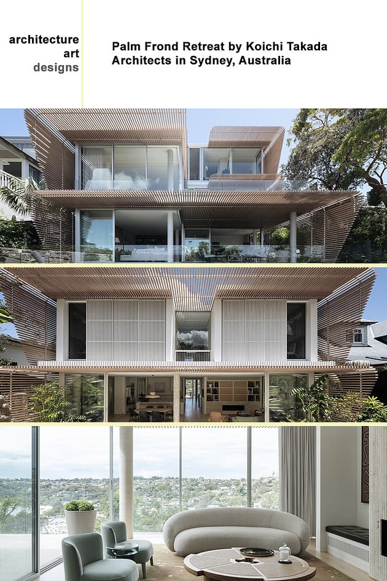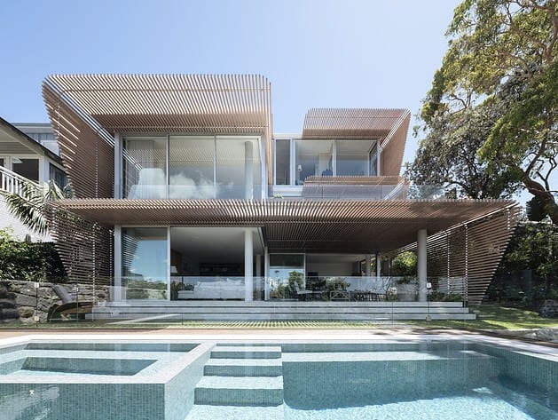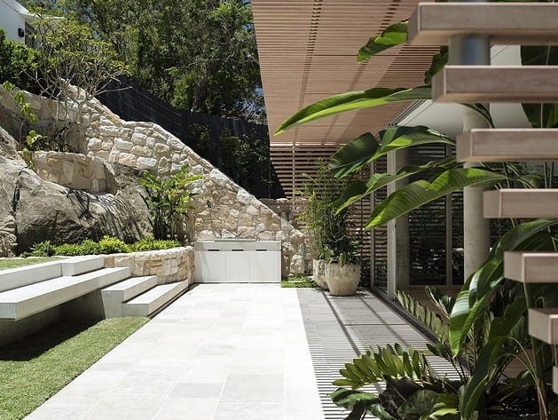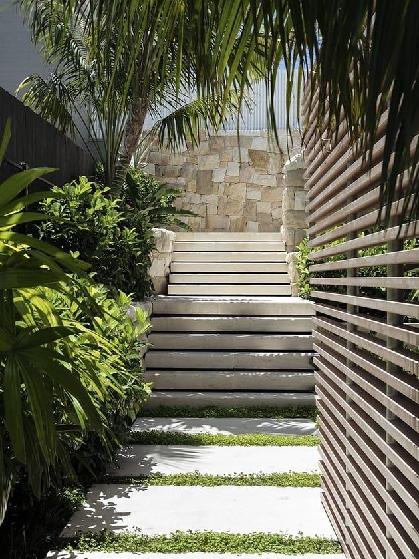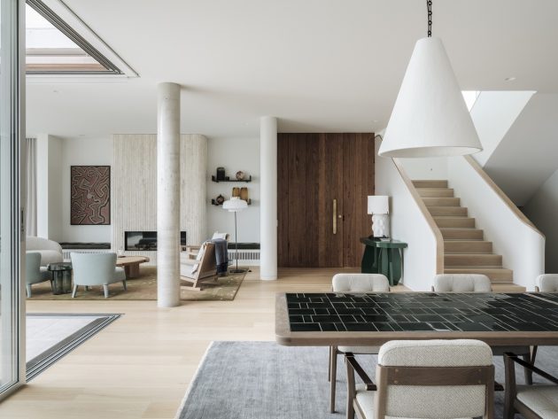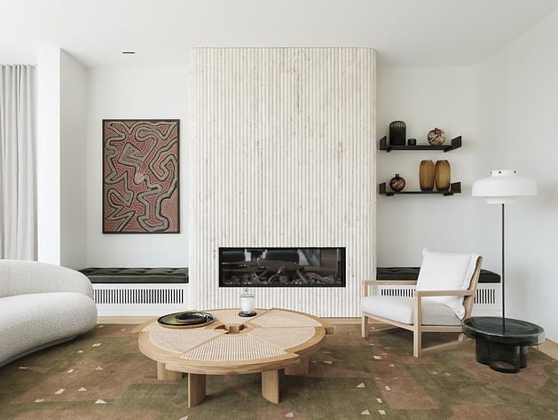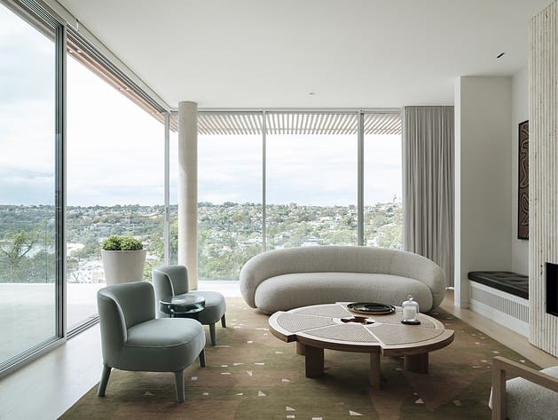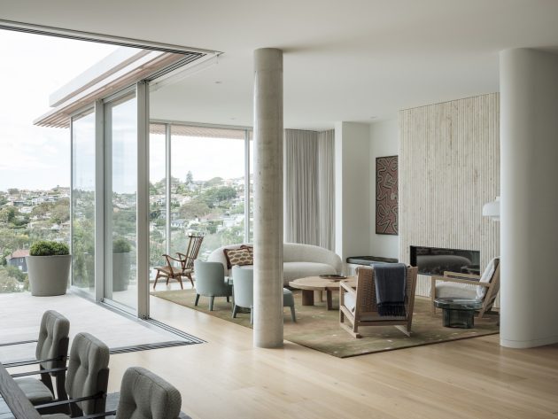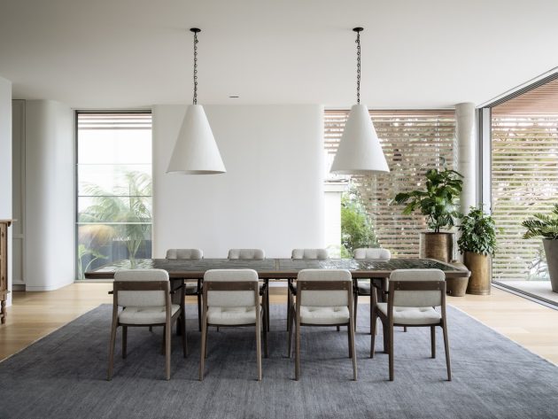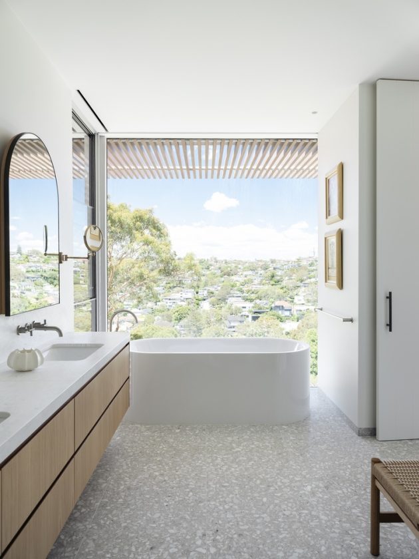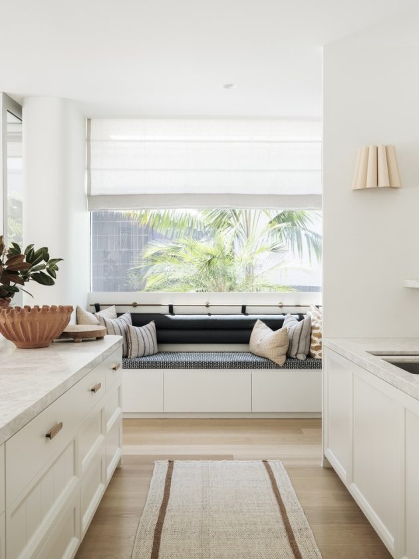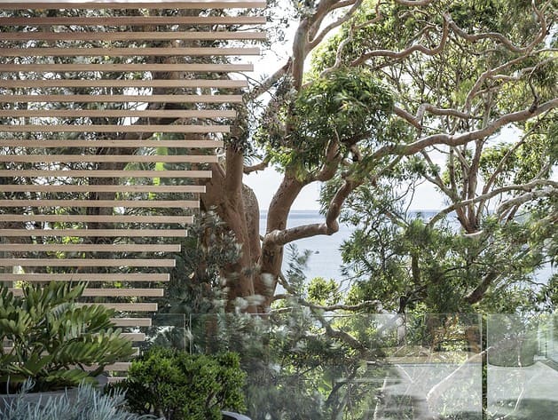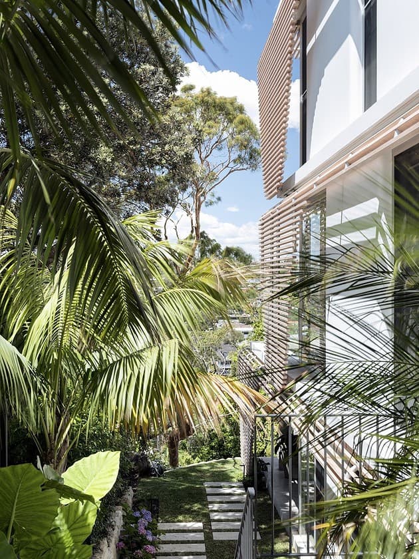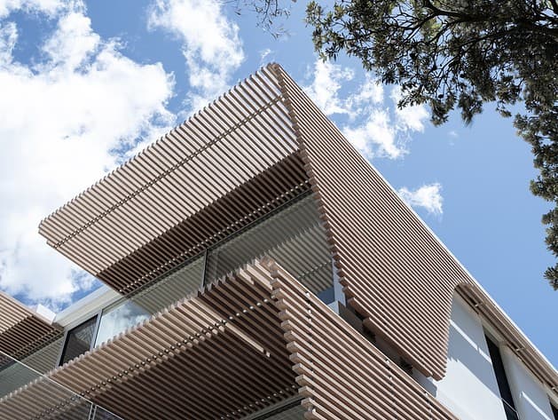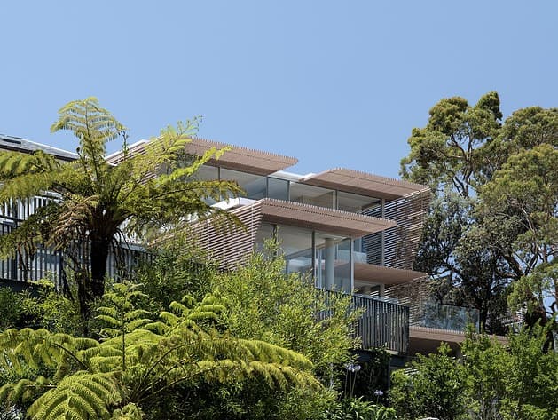Project: Palm Frond Retreat
Architects: Koichi Takada Architects
Location: Sydney, Australia
Area: 6,006 sf
Year: 2023
Photographs by: Tom Ferguson Photography
Palm Frond Retreat by Koichi Takada Architects
Perched above Balmoral Beach in Sydney, Australia, Palm Frond Retreat, designed by Koichi Takada Architects and interiors by Justine Hugh Jones, is a contemporary coastal masterpiece. This three-story, five-bedroom residence embraces its enviable location, offering year-round enjoyment and stunning views.
The architecture prioritizes indoor-outdoor living, with expansive retractable windows and doors that blur the boundaries between inside and out. Inspired by the protective qualities of palm fronds, the design achieves a blend of light and shelter, mirroring nature’s embrace.
Palm Frond Retreat represents a new era of residential design, where flexibility and tranquility reign supreme. It’s a striking addition to a neighborhood known for tradition, showcasing the art of harmonizing with nature while indulging in coastal elegance.
Sitting high on the northern headland looking back over picturesque Balmoral Beach (Sydney, Australia) Palm Frond Retreat by Koichi Takada Architects, with interiors by Justine Hugh Jones, is a dramatic contemporary residence designed to make the most of its sought-after location. The five-bedroom, three-storey home is oriented around the view, and to capture the best of each season – for year-round enjoyment and entertainment. Pockets of space have been created throughout for solitary escape while generous, protected spaces are ready to entertain family and friends. A subtle delineation between formal/entertaining spaces and the family zones has been created with a central kitchen, while everyday luxury pervades. Expansive retractable windows and doors invite the natural beauty of the area inside and allow life to transition seamlessly to the outdoors. Materials and hues of the architecture were selected in keeping with nature’s palette.
Nature’s guiding principles – Koichi Takada Architects drew inspiration from the palm frond, specifically the way the leaves provide dappled light and shelter to the fruit its tree bears. Applying the same principles, the home was cocooned with symmetrical linear screening, increasing privacy, protecting the glazing against solar heat gain, and directing site lines toward the tree-lined harbor waterways and beaches. Delivering this connection to water was a key element of the brief as the owners sought a home that offered a sanctuary away from high-pressure careers. Palm Frond Retreat’s materiality draws on the natural context. Inspired by the hues and textures of Sydney’s bush, water, and coast. Local sandstone is a feature of the landscaping with 50% indigenous species, and linear screening in a subtle woodgrain adds texture and warmth to the façade.
Seeking to maximize the connection to the outdoors on a sloping parcel of land, entertaining zones and the master suite have south-facing balconies and terraces that are shaded by the house in the heat of summer and take in the panoramic views. Lower ground spaces are more private and link to the sun-soaked infinity pool that overlooks the coastline. To the home’s north, a winter haven – a sunny, sheltered terrace – extends from the kitchen and informal living zones, ensuring access to the outdoors no matter what the season or coastal weather pattern.
Casual elegance for relaxed living – Internally, high ceilings increase the reach of natural light and natural ventilation. A long ground-level floor plan is subtly divided into formal and informal zones by a butler’s pantry and kitchen at the heart of the home. Window seating and framed vistas create moments of peace and reflection throughout. Encouraging the owners to unwind and engage with the outlook. On the top level, bedrooms are split along the same axis, with the parents’ suite oriented towards the views – and prime vantage reserved for the bath. Bedrooms of grown children overlook the landscaped northern terrace, and a study, bathroom, and sculptural staircase are centered in the floor plan.
Making a bold statement in a neighborhood populated with more conservative and stately homes, Palm Frond Retreat is carefully designed to capture optimum natural light and ventilation. The resulting spaces are light, bright, and private. Subtle elements of dappled light and shade enhance a lifestyle of resort retreat – where the threshold of indoor and outdoor are intentionally blurred. Horizontal canopies create layer upon layer of shadow, inviting a relationship of light and tranquillity. The home belongs to a new era of residential design, defined by the flexible and fluid way we live, work, entertain, and evolve.
Koichi Takada says: “Palm Frond Retreat is designed for the family to ‘migrate’ throughout their home depending on the season and time of day. They can follow the sun or avoid it in the heat of Summer.”
“Balmoral Beach is a picturesque location in Sydney, Australia, known for its clear waters and white sandy beach. We wanted to invite nature in, for our clients to feel connected with the environment while enjoying the casual luxury of our architecture – just like being on holiday.”
“The palm frond, referred to as ‘nature’s umbrella’ provides shelter from sun, wind, and rain, in the same way, our frond-inspired screening protects the home. The effect is an endless display of shadow and light.”
