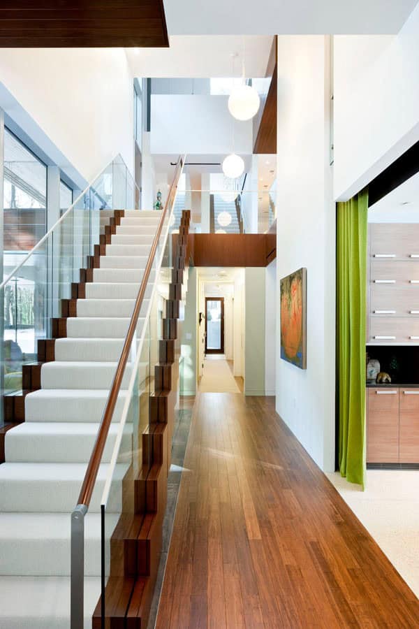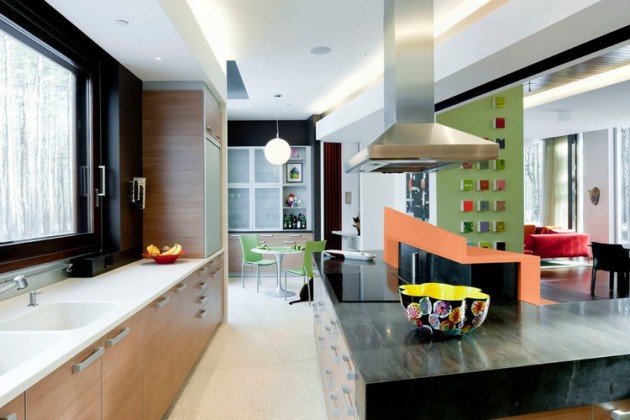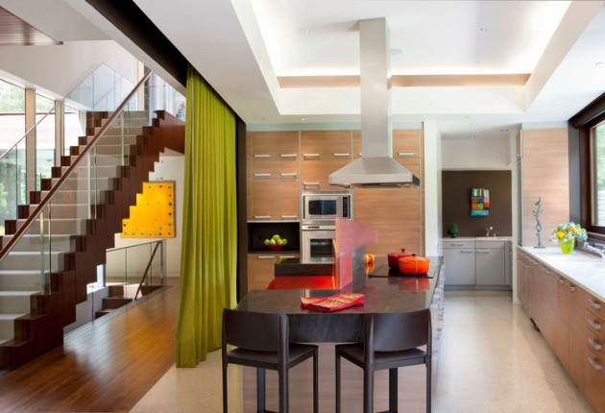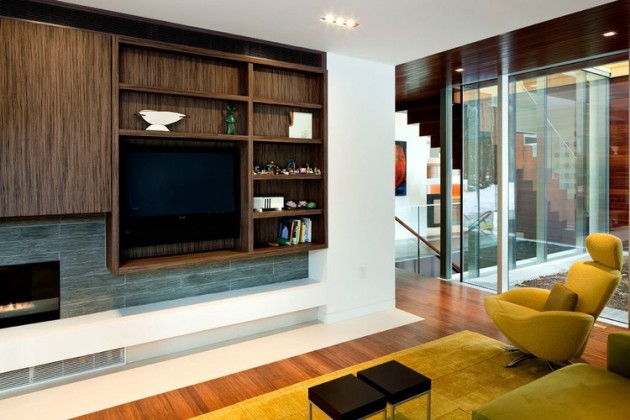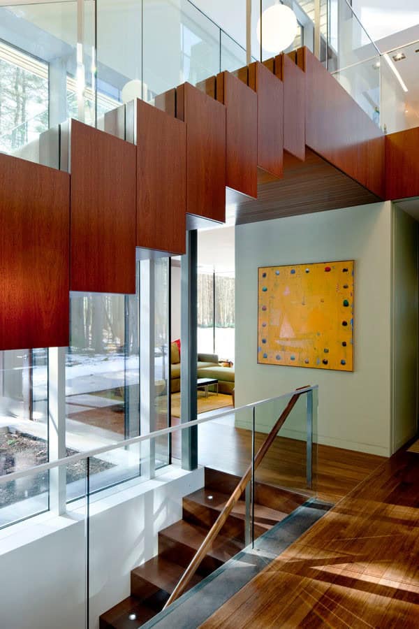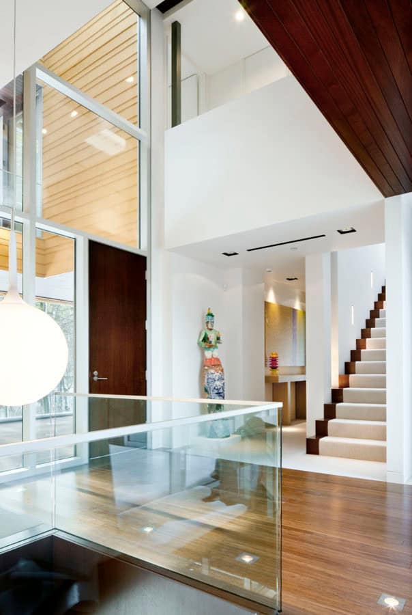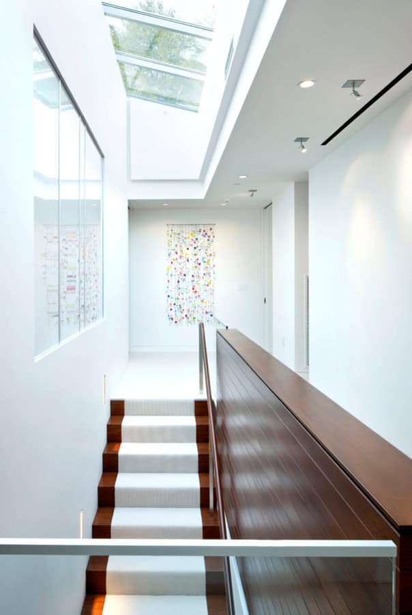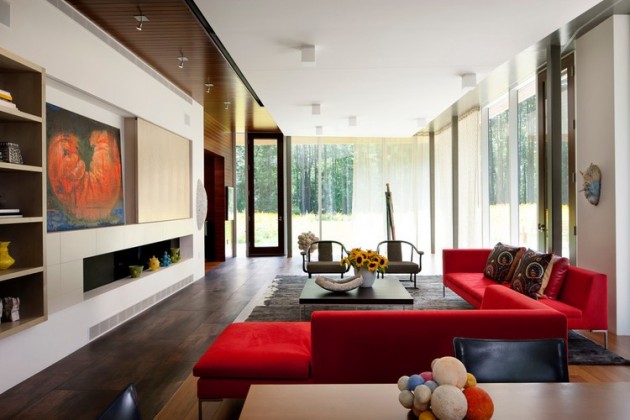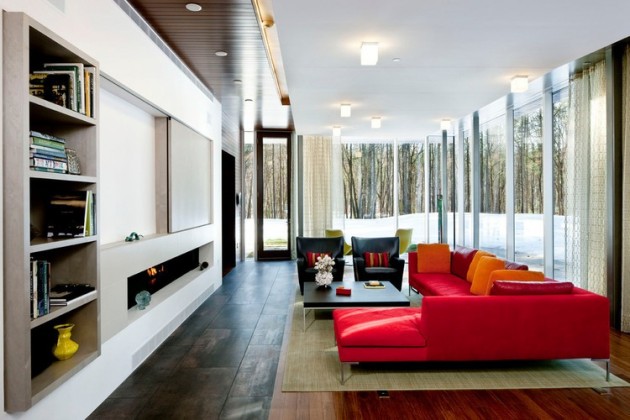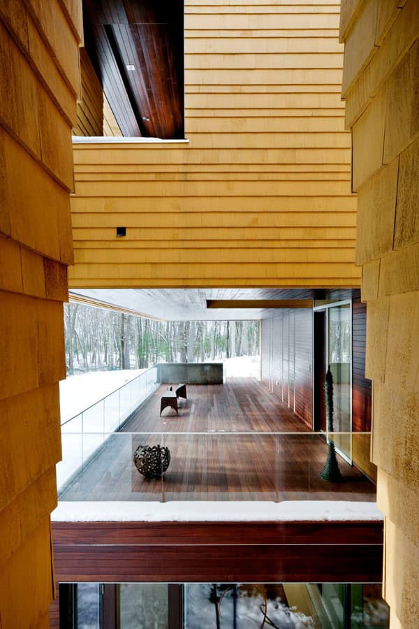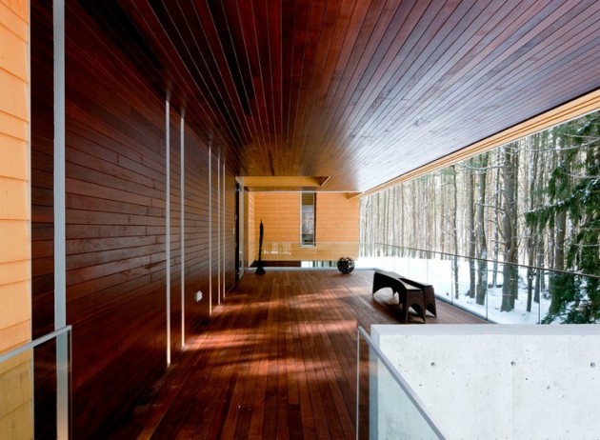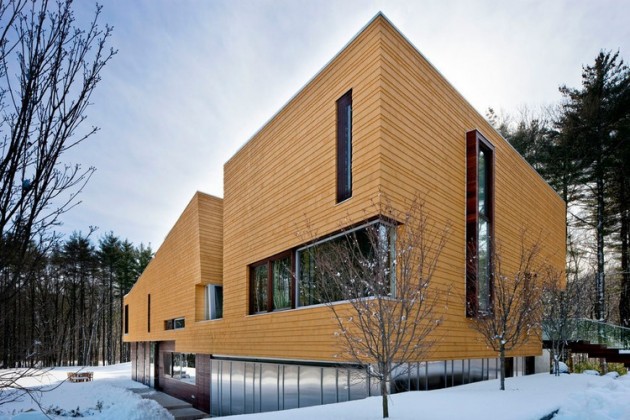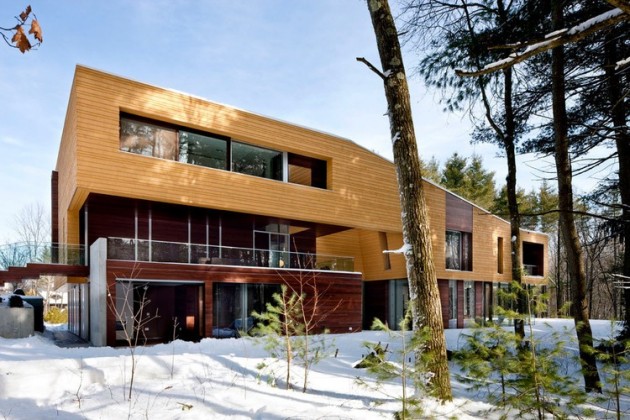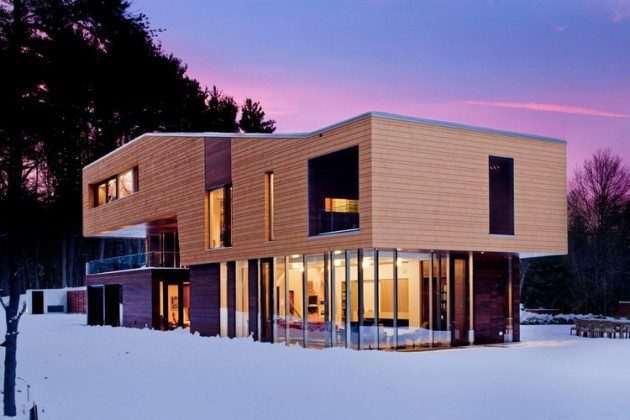Page Road Residence is located in Massachusetts, United States, and it is made by ACTWO Architects. This residence captures the lavish minimalist beauty and sleek comfort.
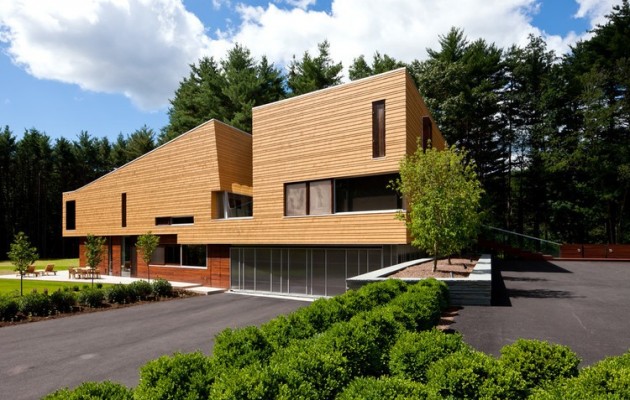
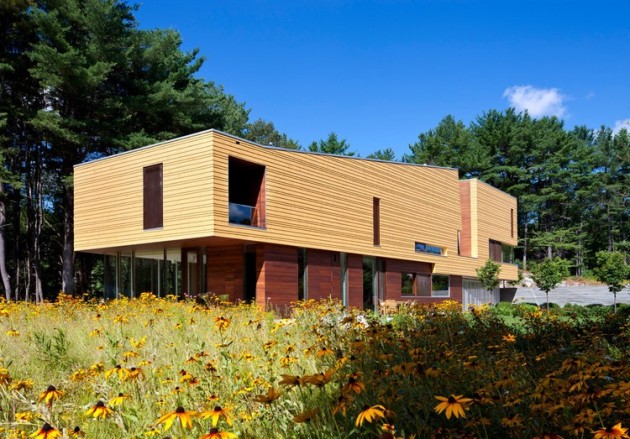
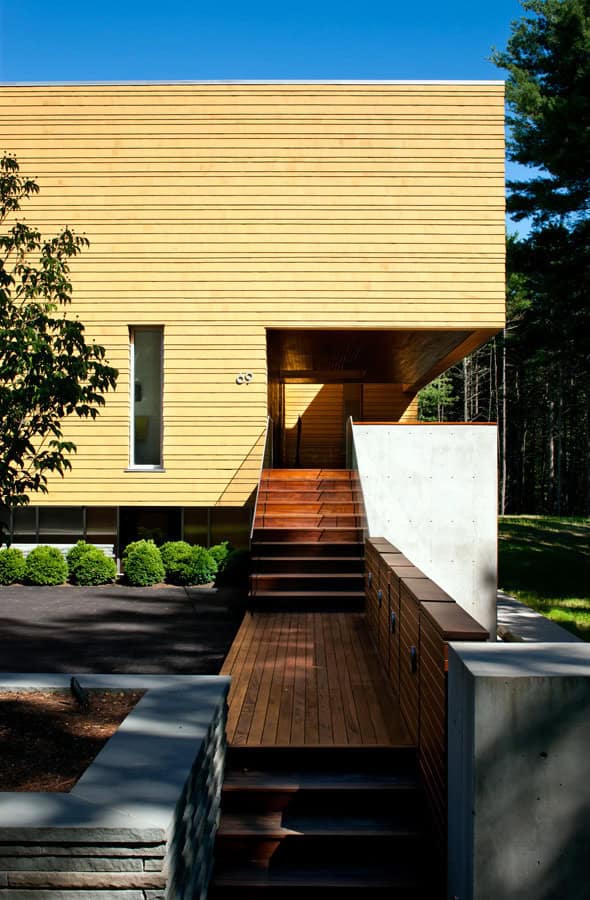
Description by ACTWO Architects: A new house for an art collector and arts advocate. This house explores multiple layers of transparency to maximize light and volume on an intensely wooded site, which also required preservation of a vernal pool and protection of extensive wetlands. Conceptualized as a solid box, which opens to the light through a series of volumetric cuts, the materials reflect the operations that create the house’s surfaces. While not removed from the grid, a number of advanced energy conservation measures are employed, including geothermal heating and cooling, a high albedo roof, superinsulation, energy efficient lighting, and extensive local sourcing of building materials.
Photos by: Greg Premru Photography

