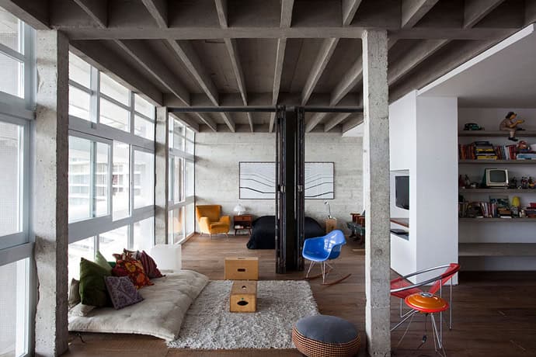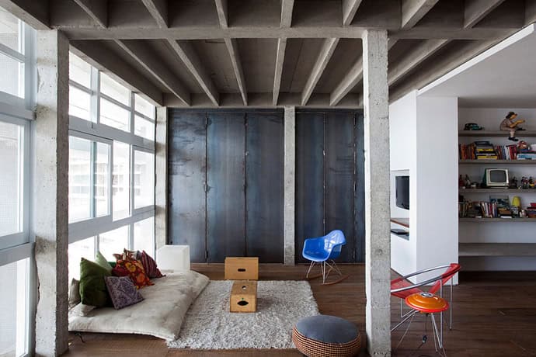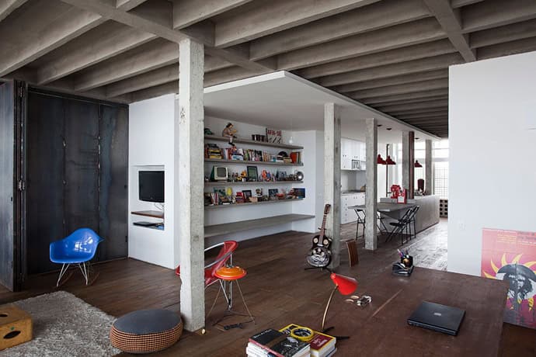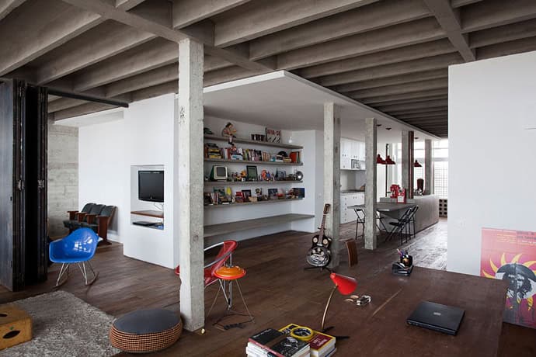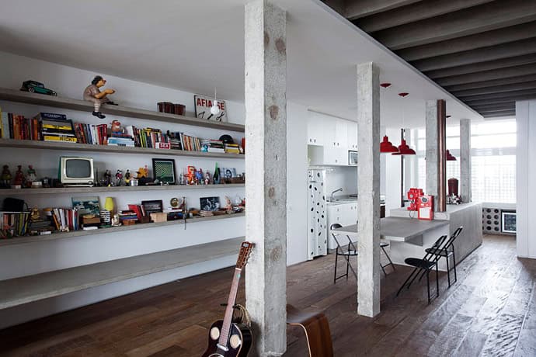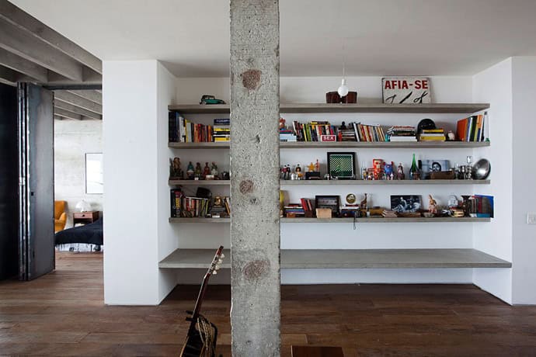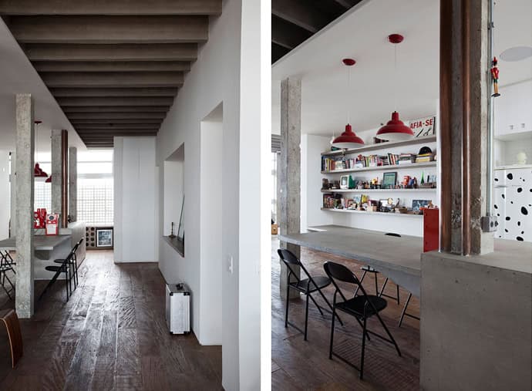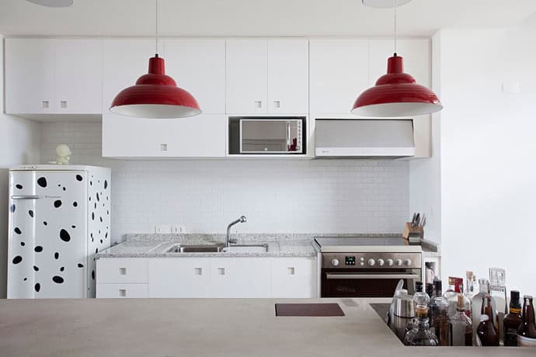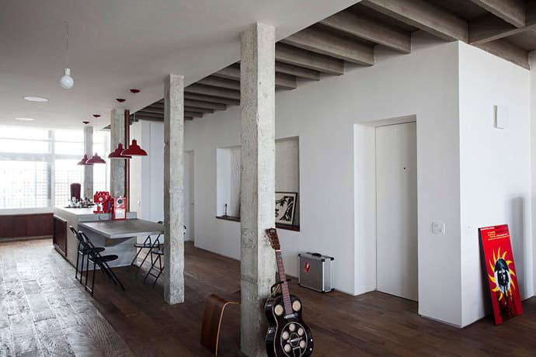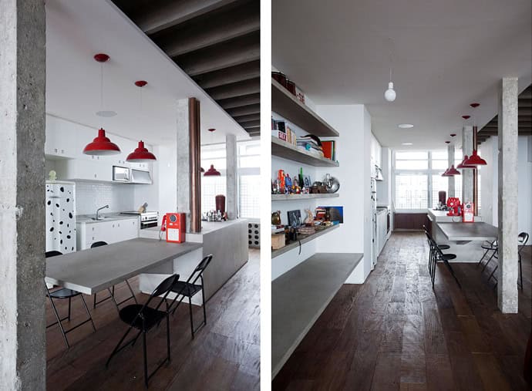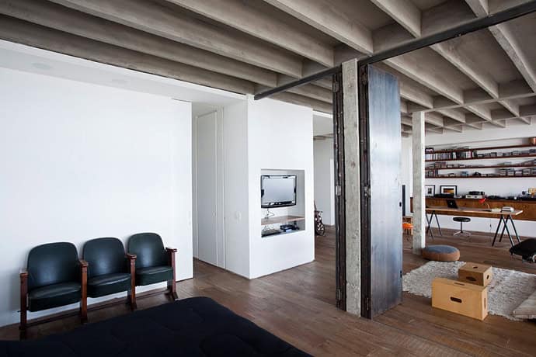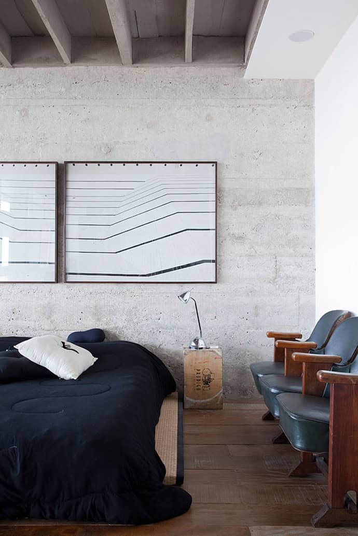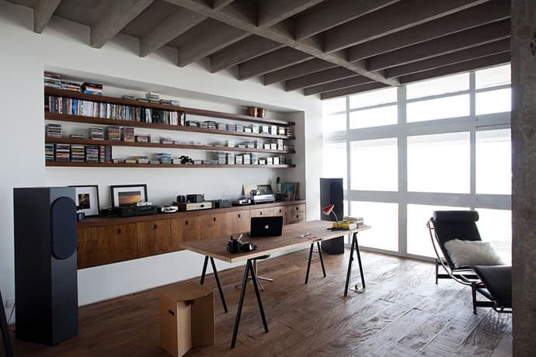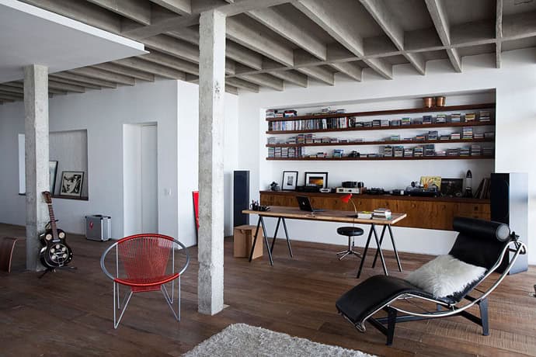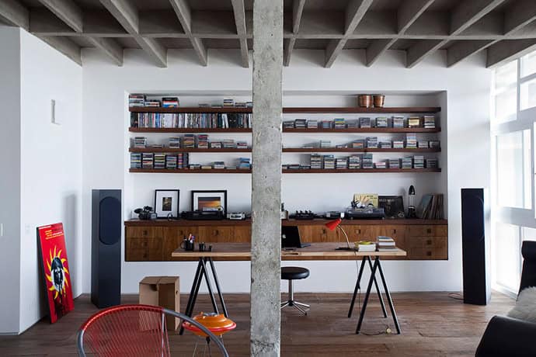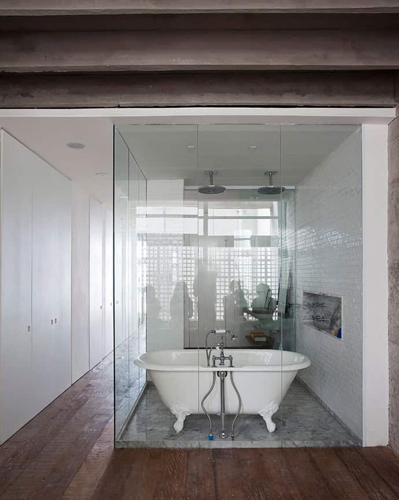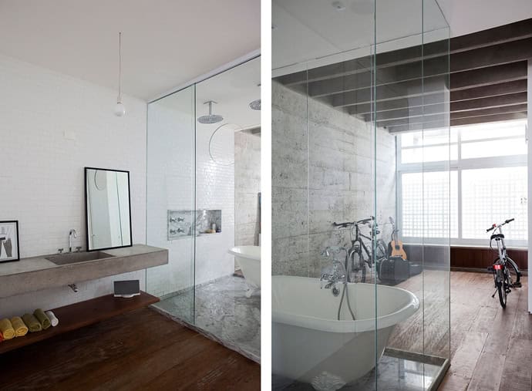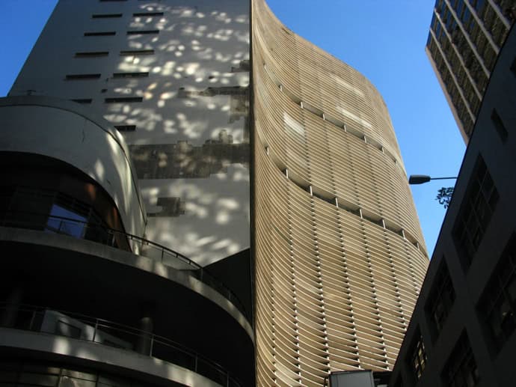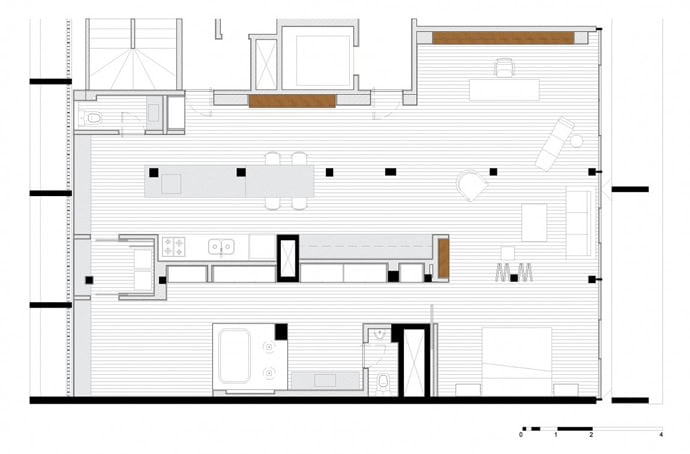Created by Brazilian architect Felipe Hess in collaboration with Brazilian artist Renata Pedrosa in the year 2008-09, the apartment is located in São Paulo in Brazil, the apartment area covers around 140 square meters. They redesigned the interior of this 1,500 square foot apartment located in Oscar Niemeyer’s Copan Building in São Paulo, Brazil. The simple white walls and mostly open space underlines the spacious nature of the apartment.
According to the Felipe Hess and Renata Pedrosa: “The apartment in the original Oscar Niemeyer’s masterpiece was completely demolished remaining only columns and shafts which determined the new division.
A central block was built separating intimate from social area. Facing the intimate area, the block houses linen and closets. Facing the social area it contains kitchen and a concrete shelf (where the first shelf works as a bench) that contains the owner’s memorabilia, ranging from music to art, such as palymobil and awards in Cannes that he won at the advertising agency where he works.
A large wooden bookcase designed to fit behind the desk houses a vast collection of CDs in the shelfs while the drawers holds the collection of LPs, since the owner also dj, whether at home entertaining friends for parties, with a view of São Paulo’s skyline at the top of the 31 th floor of the iconic building, whether in clubs in town.
Large raw steel doors separating the bedroom from the social area may remain open to enlarge the space, or closed when privacy is needed.
Behind the bed comes a concrete wall of the original building with scars of more than 50 years standing. A diptych of the photographer Roberto Wagner tops the bed.
The bathroom has a toilet enclosed beside the shaft, a sink for open space and a large glass box houses the showers and an old bathtub.”
