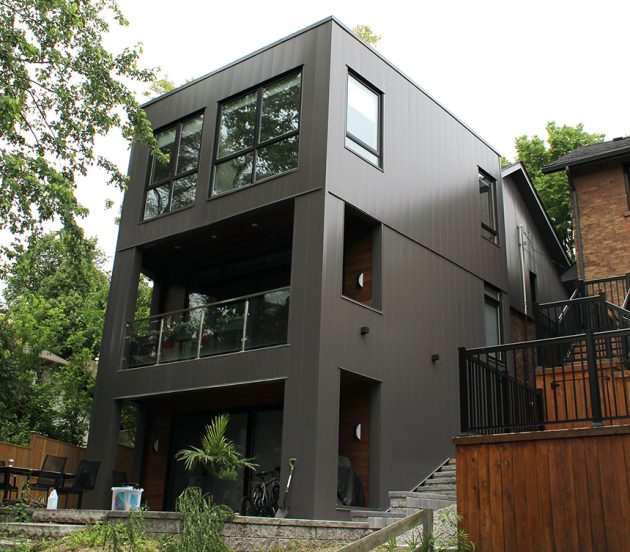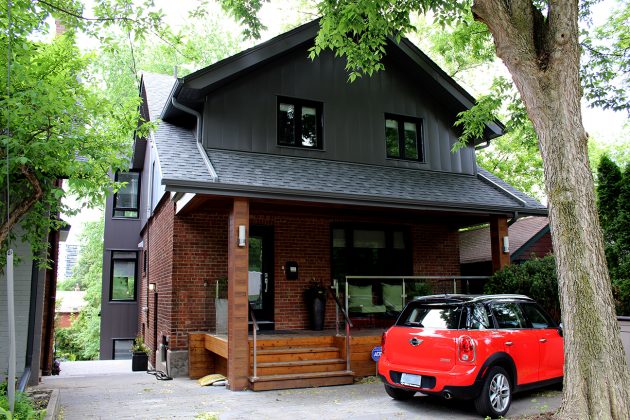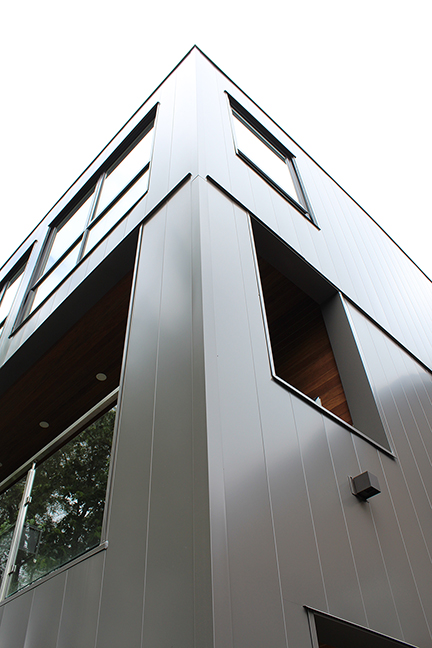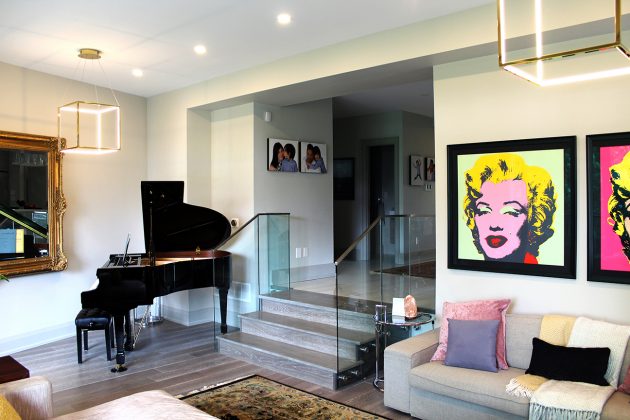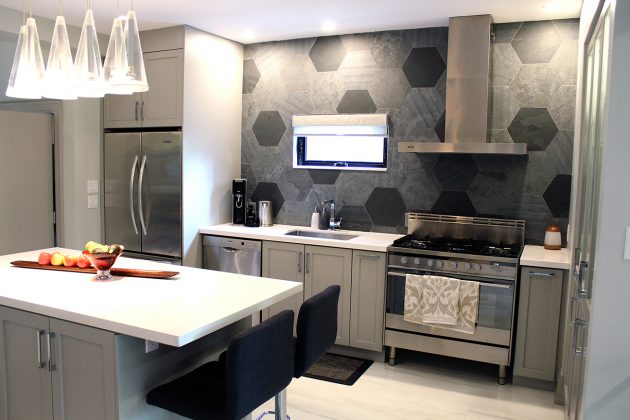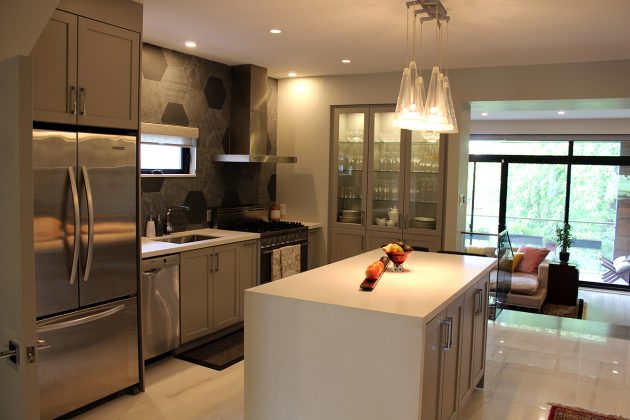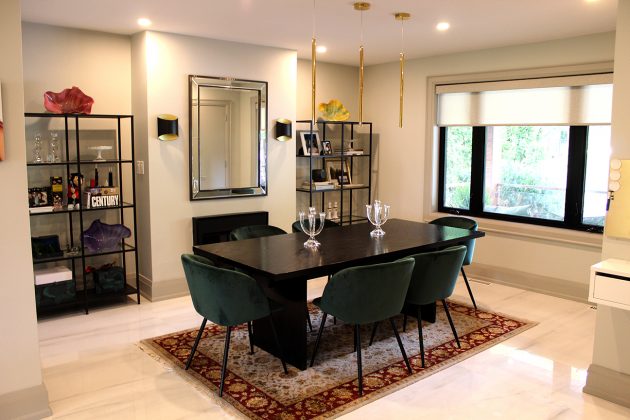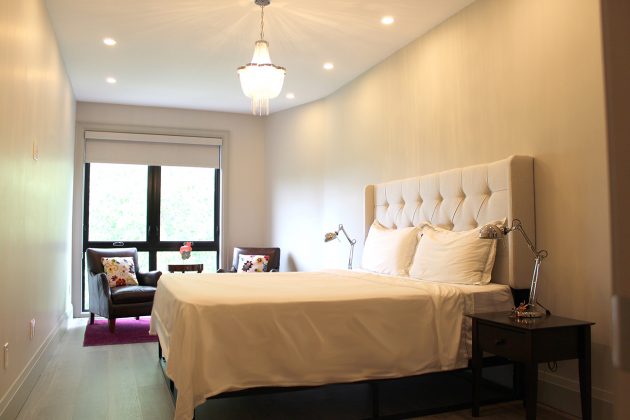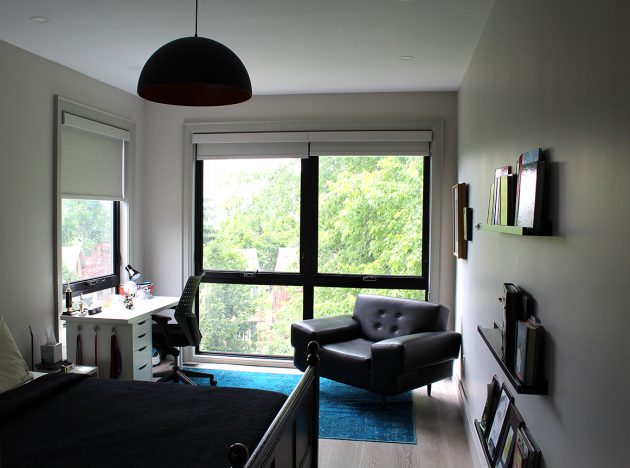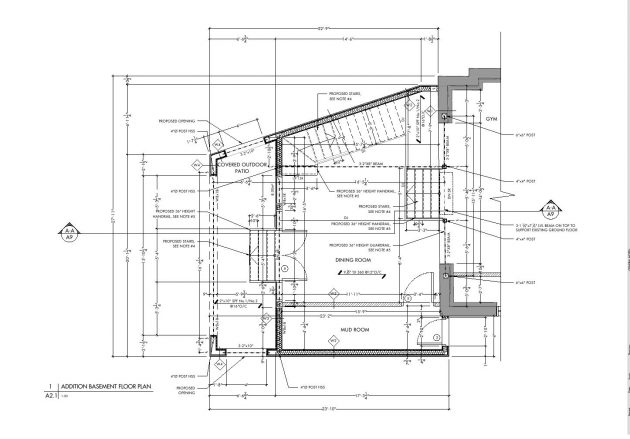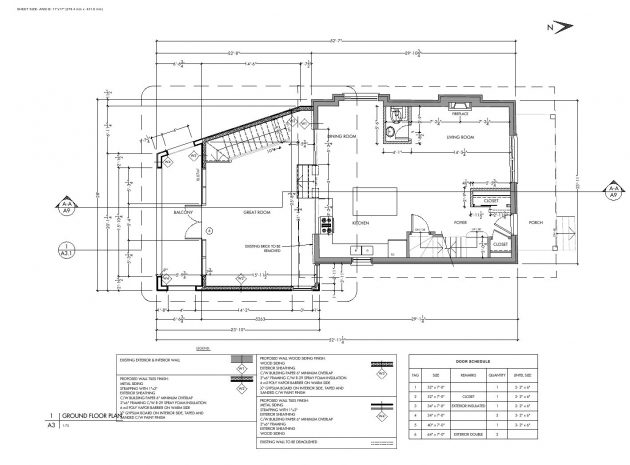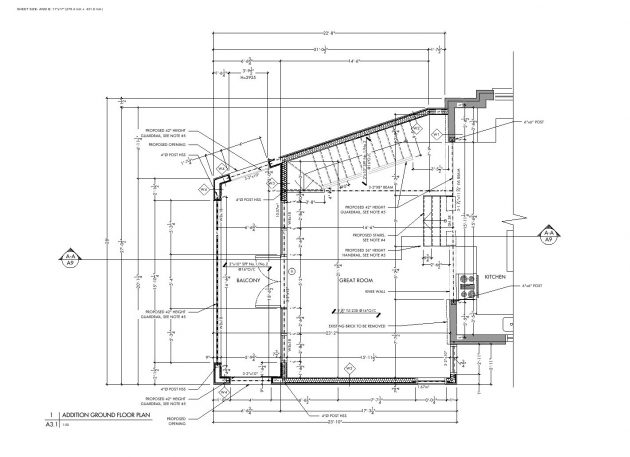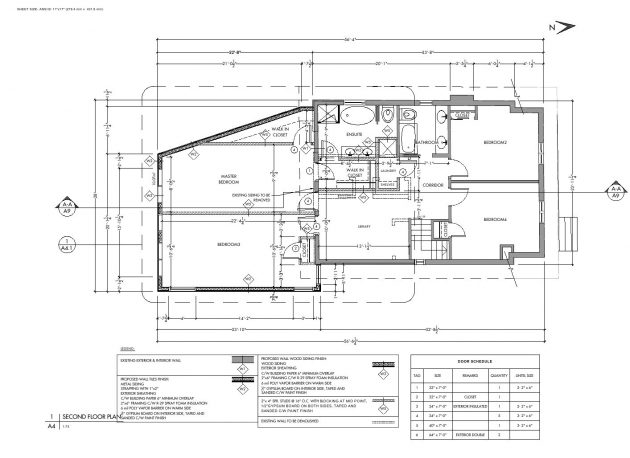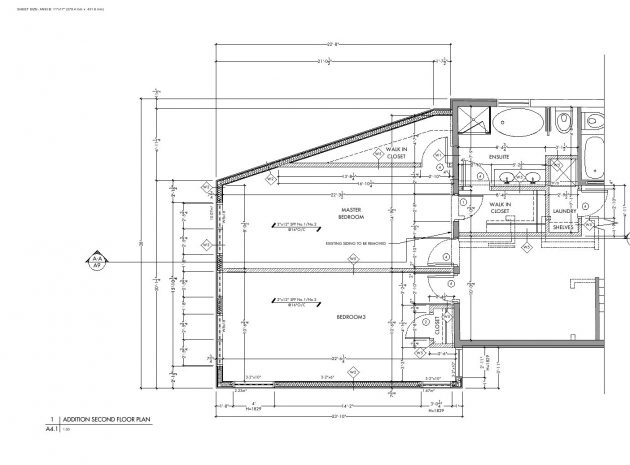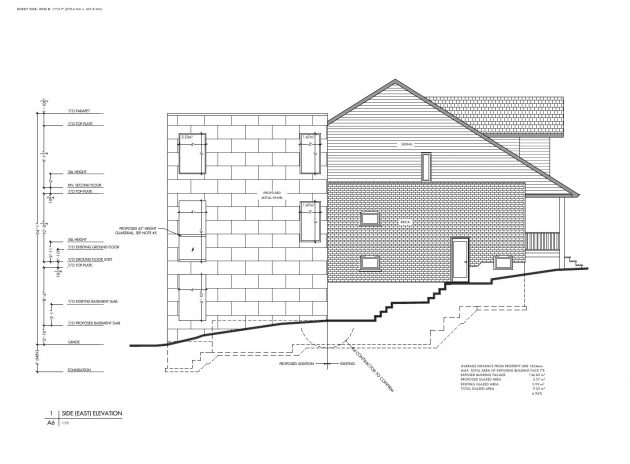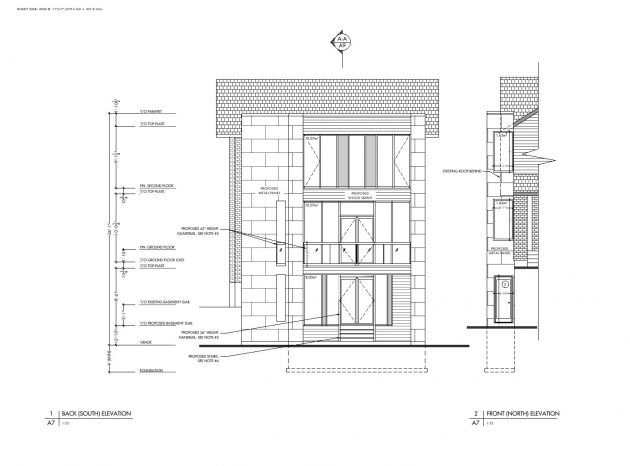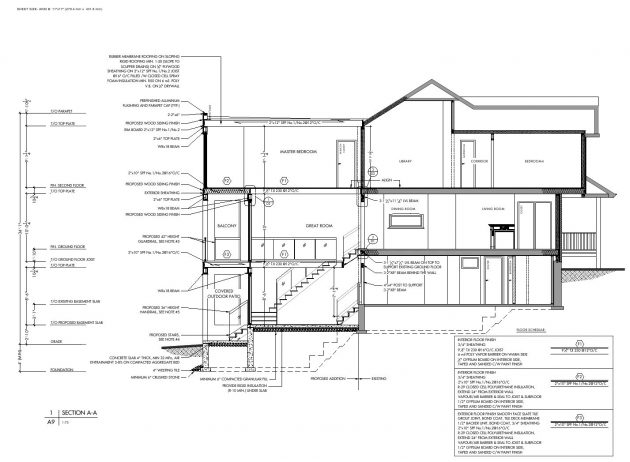Project: Ohana Family Residence
Architects: Acadia Design Consultants
Location: Toronto, ON, Canada
Area: 2,500 sf
Photographs by: Hanna Taylor, courtesy of Hotwire Electric
Ohana Family Residence by Acadia Design Consultants
Acadia Design Consultants is a Toronto-based architecture and building company partner with Hotwire Electric to dedicate forward-leaning design that incorporates innovative concepts executed with peerless craftsmanship and the finest materials. Recently, they were approached by the owners of a beautiful 1940s-era single family detached home in uptown Toronto about adding a 1,000 square foot addition off the back. The new addition would need to pay homage to the existing lines and proportions while transitioning gently from a heritage to a minimalist aesthetic which would allow for optimal use of available space.
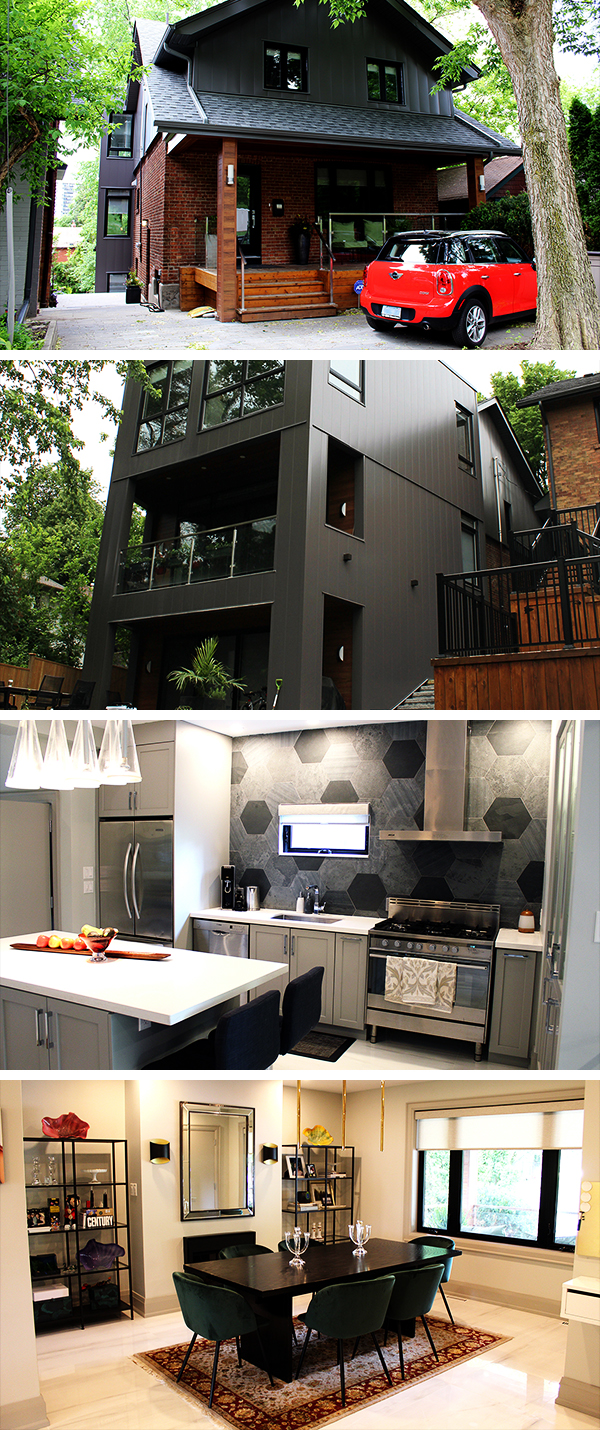
Interior
Our goal for the interior was to transition gradually from legacy architectural motifs to more aggressively modern, geometric spaces of the addition in a way that seemed completely logical and natural. One way we accomplished this was to complement the increase in spatial volume with an attendant increase in window acreage and natural light that informed the transition.
The finished design provides an undeniable sense of opening as one progresses from the foyer (under the influence of the gable roof which rises front to back) to the kitchen – (where the last vestiges of that upward movement meld into and are taken over by the raised ceilings), to the extension where legacy motifs are fully replaced by high ceilings, large windows and sliding glass doors.
Site
The site itself presented multiple challenges, not the least of which was the steep drop off in the yard and the proximity of other homes on either side. We sought to take full advantage of the downward slope by incorporating a dropped floor in the extension. This enables an expansive feeling that doesn’t require building up in a way that would compromise the horizontals established by the legacy design.
From the rear the addition embraces the outdoors while gradually and cleverly stepping back that engagement as it moves from basement level to ground floor to the upper floor. At the basement level sliding doors open on to a natural stone patio that extends into the yard. On the ground floor there is an open balcony with glass railing. And on the uppermost floor numerous large windows take over, effectively sealing the space from the outside while allowing copious amounts of light to flood the space.
Exterior
The exterior of the addition features vertical metal cladding with flush seams and a soft matte finish. This lightly reflective surface allows the extension to meld more easily into the surroundings, de-emphasizing what might otherwise seem like overly boxy volumes. This material is also introduced onto the face of the upper floor on the front of the house in order to ease the visual transition as the eye moves from front to back.
From the street the house retains its unassuming profile and it is nearly impossible to tell that this is now a 2,500 square foot residence. The natural hardwoods of the front porch and the brick cladding of the ground floor present a warm, homey countenance that is reinforced by the large elm tree and the timeless beauty of the interlocking pavers in the drive. The transition from this intimate, nearly idyllic mid-20th century atmosphere to the more open profile of the rear with its sweeping integration of plot and place is seamless and deeply satisfying.
Conclusion
Ohana Family Residence provided us with a wonderful opportunity to put the talents and imagination of our entire team to active use. The resulting home is one that will hopefully serve the client well for many years to come while adding value to the neighbourhood and setting the bar for future remodelling projects in the area
-Project description and images provided by Hotwire Electric
