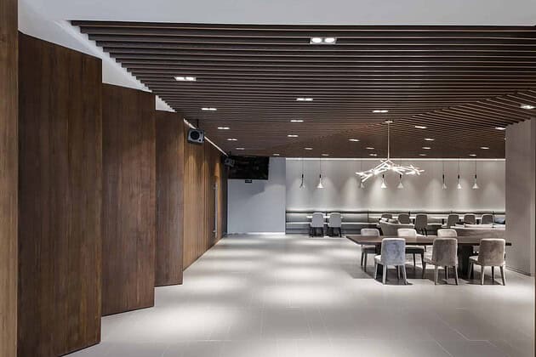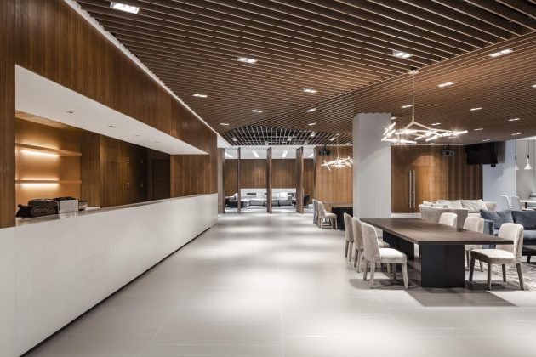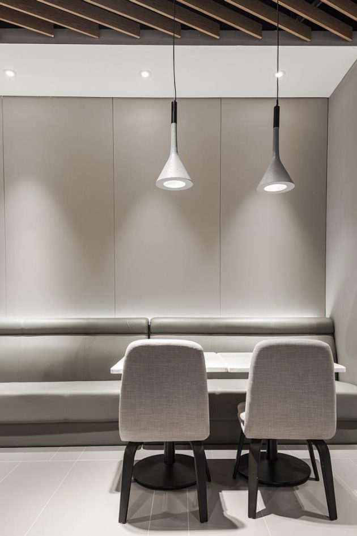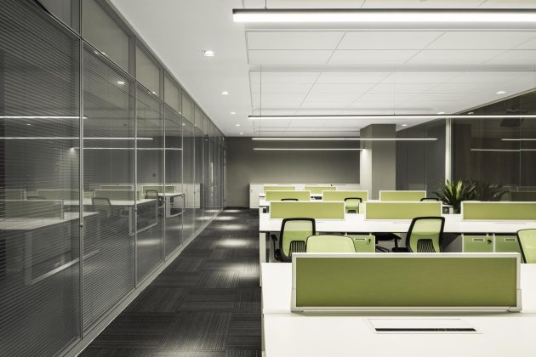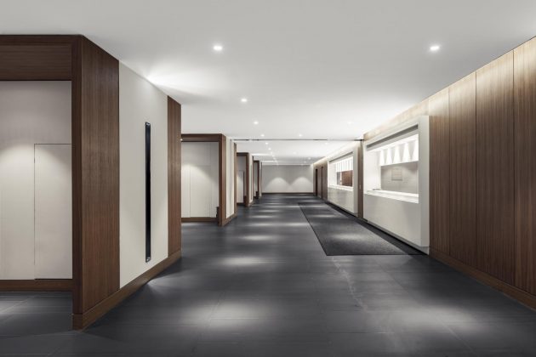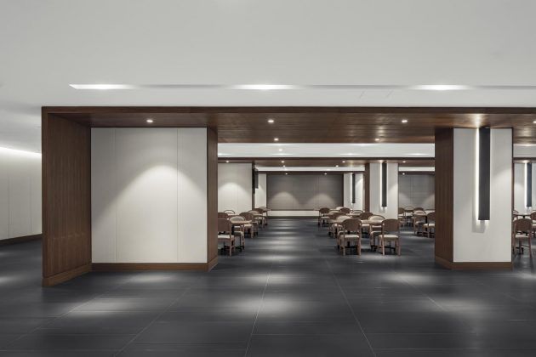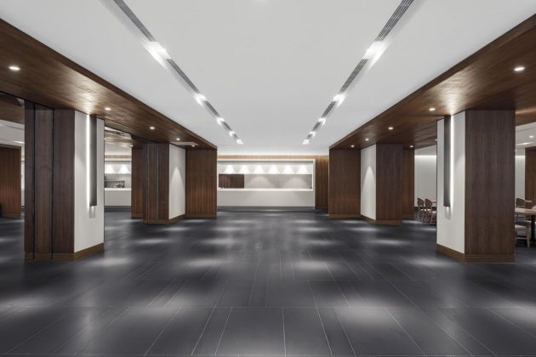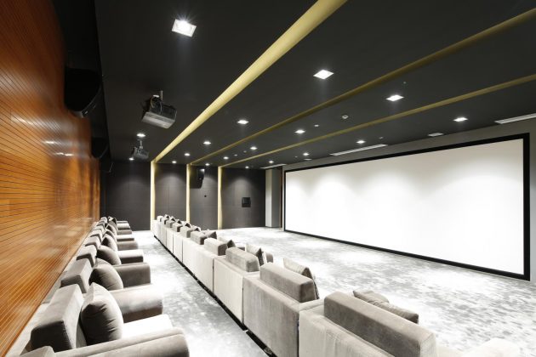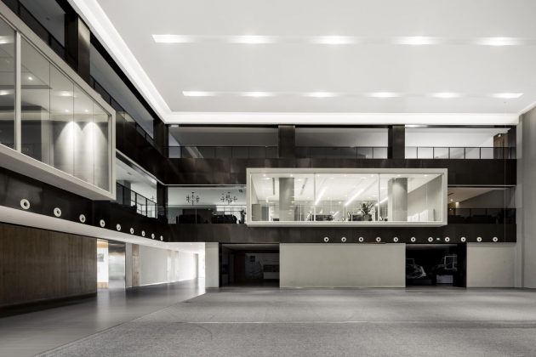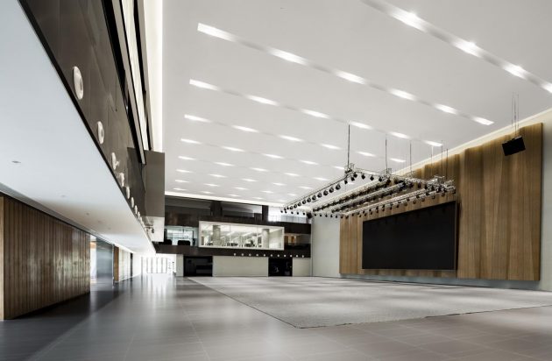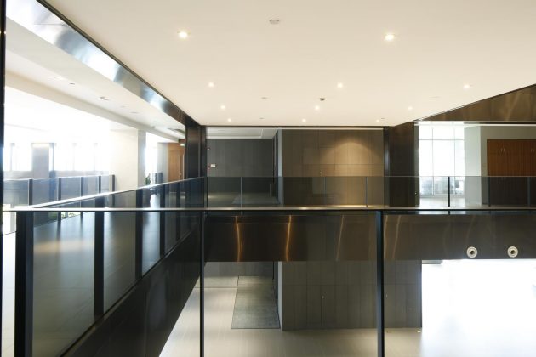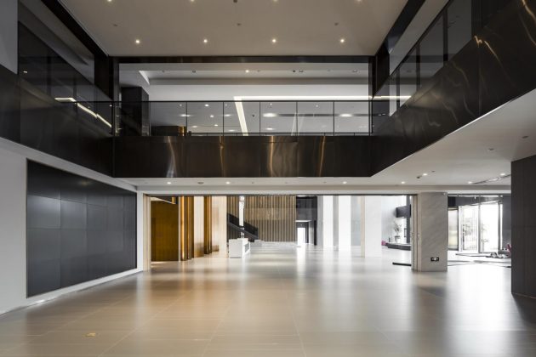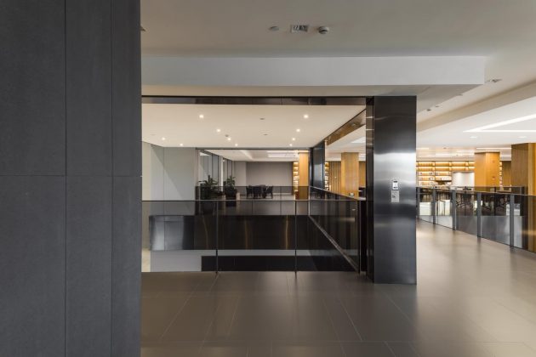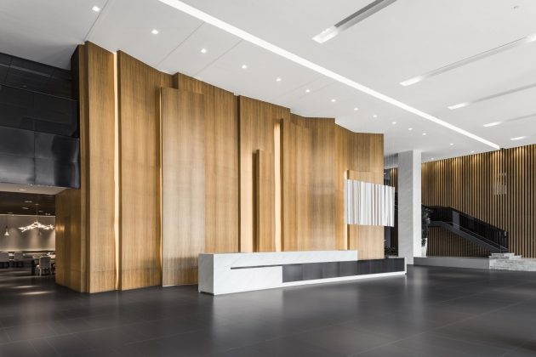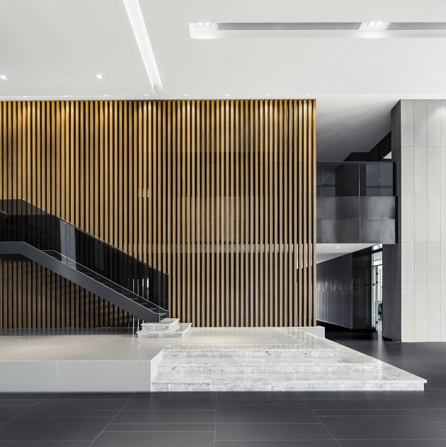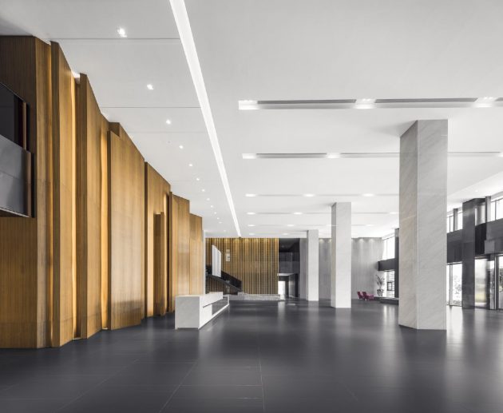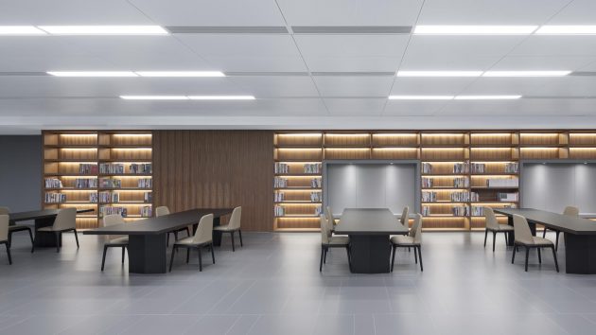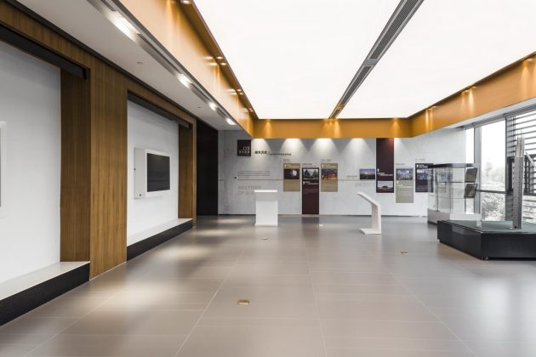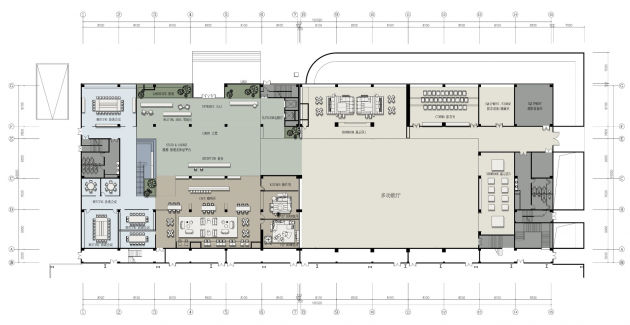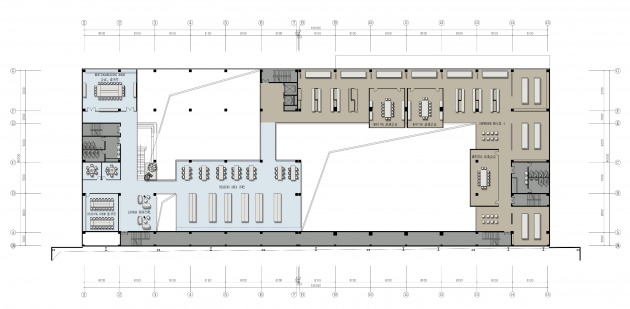Project: Sanneng Integrated Housing Co., Ltd. – Office Building
Architects: UP DESIGN
Location: East Side of the Xingang toll station, Huaning Road No. 6, Kaifu, China
Area: 1,310,258 sf (site), 731,945 sf (floor)
Photographs by: Weigi Jin
Sanneng Integrated Housing Co., Ltd. – Office Building by UP DESIGN
Built around design concepts such as geometry, contemporary modernity, free spaces and interactive diversity, the office building for Sanneng Housing embodies the relationship between space and volume. The project is located in Changsha, the capital city of Hunan Province, China. A plethora of functional spaces are clearly arranged inside a building five levels tall, with an additional underground floor.
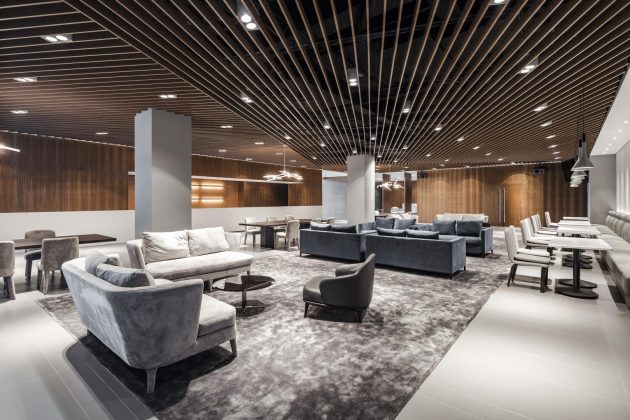
On the first floor, acting as an indoor transportation hub, the lobby can lead to any functional area. The main background wall presents an exquisite veneer with undulating and intertwined lines that portray a sense of rhythmic movement. White furnishings hanging in the space provide a rich artistic atmosphere, while grey tiled floors add an air of elegance and eterpan walls highlight architectural textures. In addition, there is a rest platform under the stairs, and green plants that deliver vitality to the spatial experience. The contrast between grey, white and wood grants a minimalist, stable, contemporary and artistic temperament to the project.
The lounge area provides an even more modern feeling by using a gray color base and further adding veneer to create contrast. Furniture composed with blue-green fabrics matches the design concept, and inspires a stylish, vibrant personality. The arrangement of the ceiling tiles breaks away from the overall sequence of straight lines, granting a touch of agility to the project. The VIP room has a central axis swing door that allows either a private or open space at will.
The multipurpose hall is the largest open space in the building. It is three levels tall and presents a main background and a stage fully equipped with a lighting system. The area can host large-scale commercial events, exhibitions, annual meetings and even basketball games. The main background is composed of undulating elements that grant the space a sculptural atmosphere. Three exhibition halls are distributed around the multipurpose hall. Dark gray, orange tones, veneer elements and minimalist lines are perfectly matched to portray a technological environment. Even more, the profuse design of smart interconnection elements provides in itself a communication platform.
The cinema theater uses high-grade sound-absorbing materials, and its background wall is finished with a soundproof wood grill that enhances the material concept. The light coming out from the top of the wall creates a prominent geometric feeling, while the floor is covered with woolen silk carpets that bring out a noble atmosphere.
The second floor is planned around the concept of a floating island. The meeting area, the library, and three separate blocks of the office are connected by a floating corridor. The library is located in the middle, with three sides fully suspended in the air. At the same time, the medium-sized conference room protrudes from the floor, and is fitted with floor-to-ceiling glass walls. Also floating in midair, the façade of the building enriches the reference for entry and exit points of the entire space.
Veneer elements extend to the restaurant on the first floor, contrasting with the white latex paint used in the area, but also coexisting in a harmonic way. The area matches dinning tables and chairs in the same color tones, to provide a warm and elegant dinning atmosphere. Decorative lights with metallic backgrounds are set on the top of the walls, the layout of the tables and chairs is orderly and regular. Together, these elements deliver an open and strong sequential atmosphere into the space.
Defined as a place of inspiration, the office area adopts an open layout, adding dialogue spaces with different atmospheres, to promote diversified communication and interaction, and deliver an office build on a new systemic concept that accurately reflects the company’s core business strengths.
-Project description and images provided by UP DESIGN
