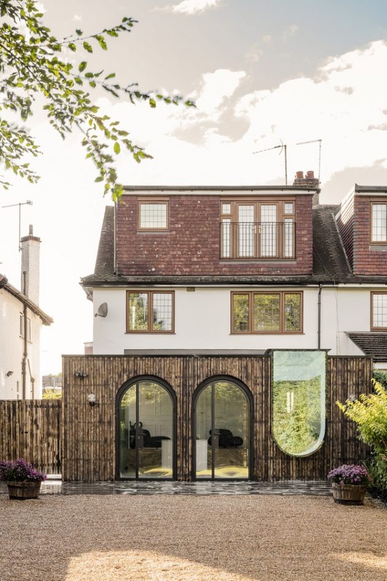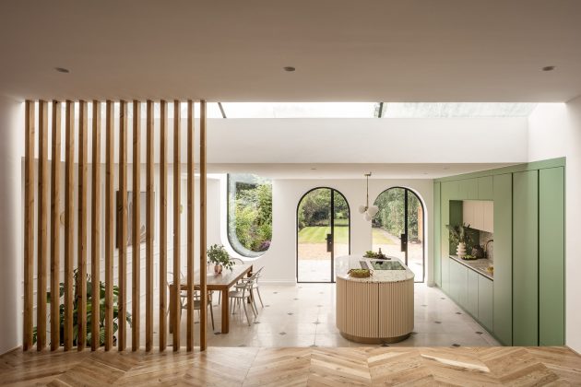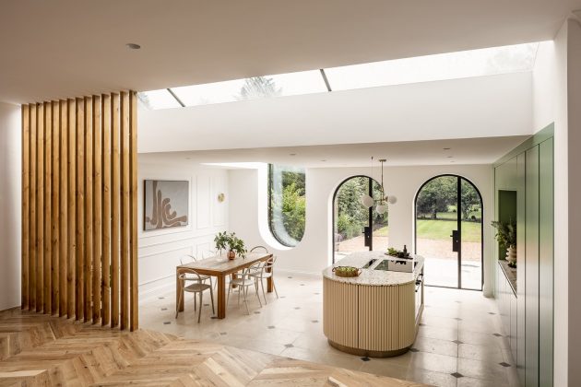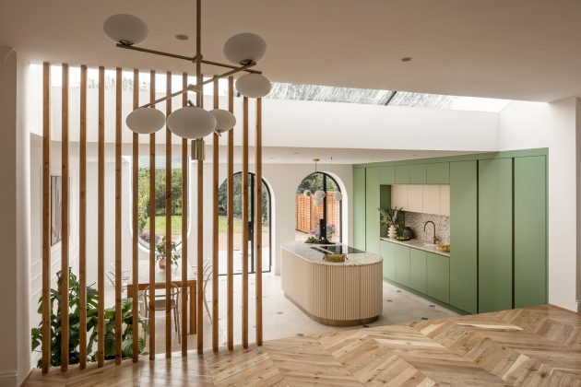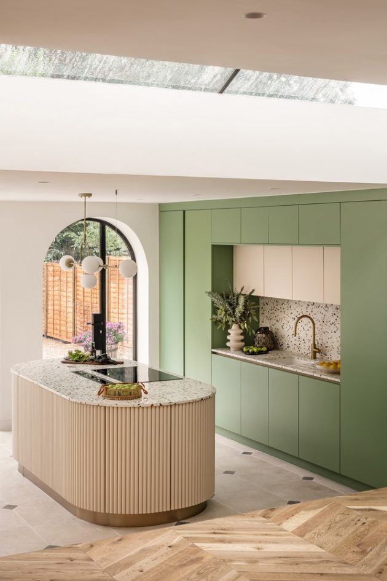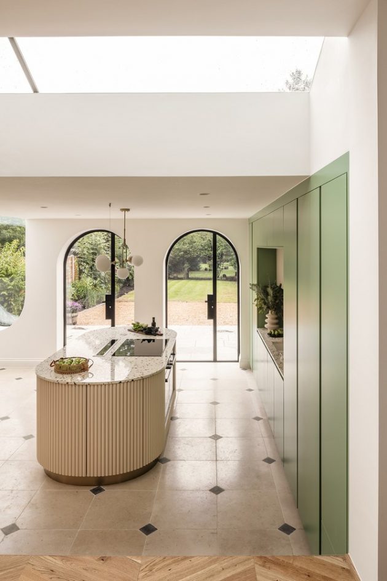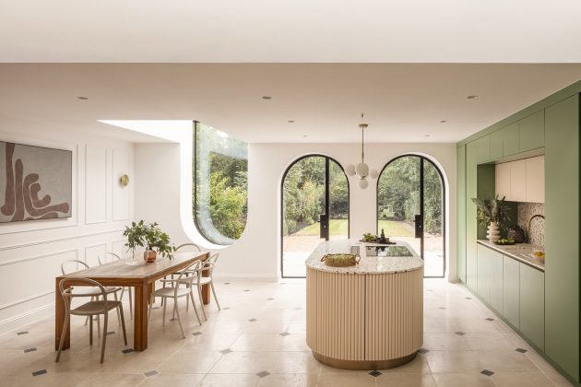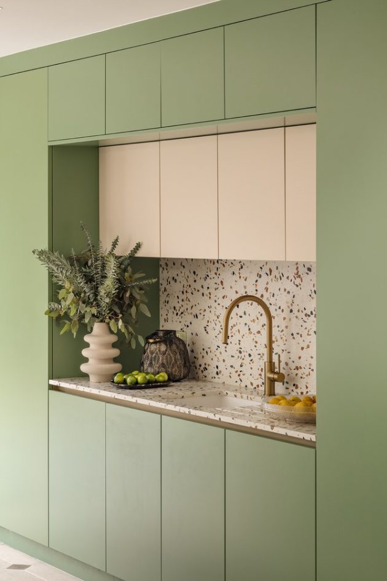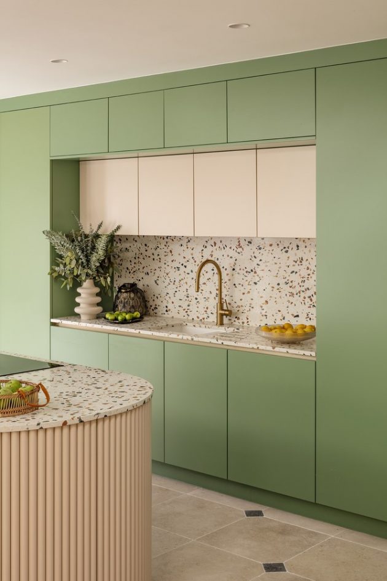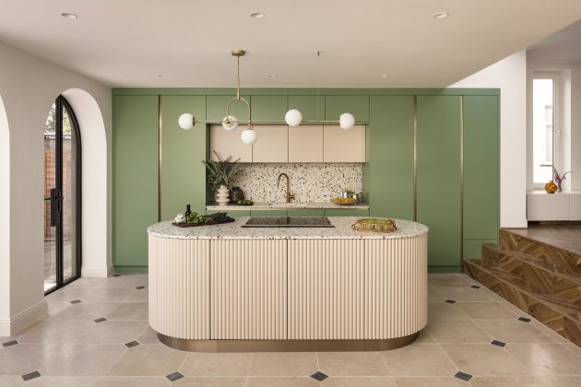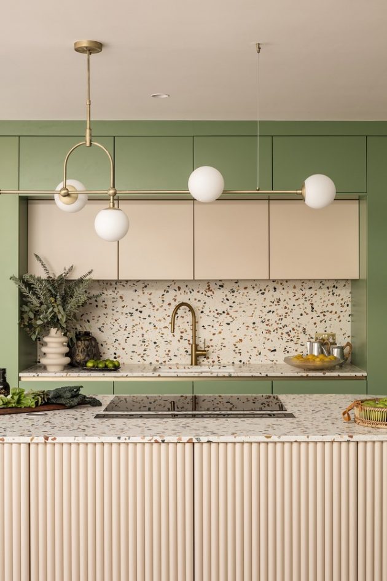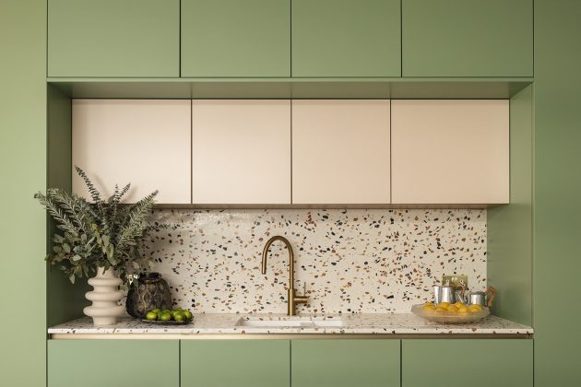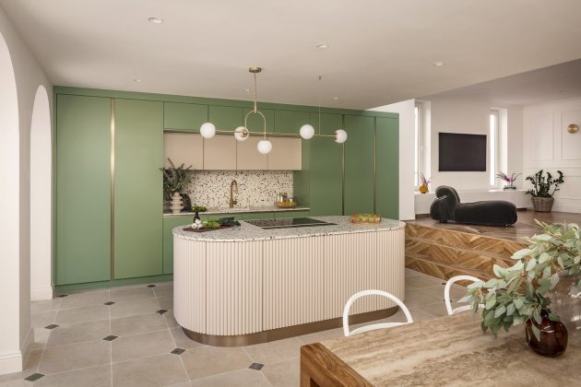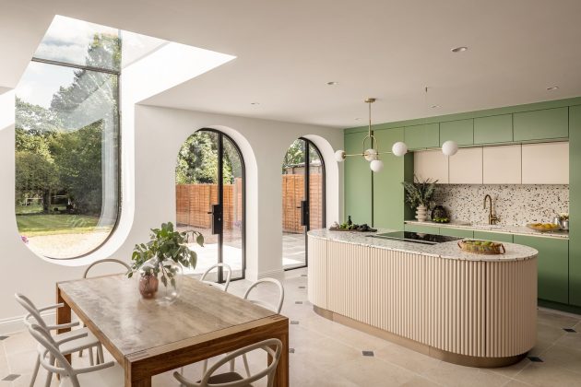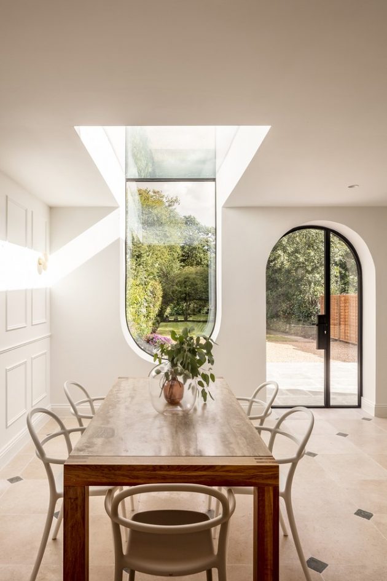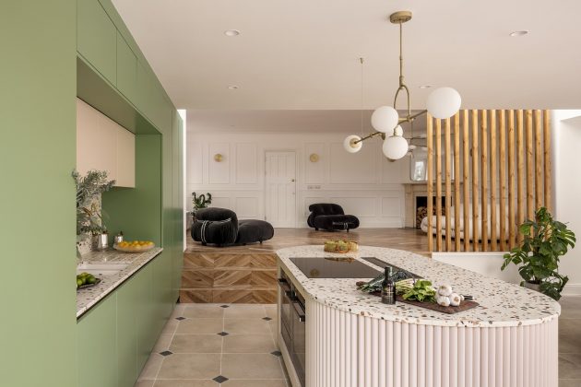Project: nnU House
Architects: Studio Jayga Architects
Location: Loughton, United Kingdom
Area: 441 sf
Year: 2021
Photographs by: Marcus Peel
nnU House by Studio Jayga Architects
Studio Jayga Architects has designed the nnU House in Loughton, Essex. This unusual name comes from the extension’s design, in particular around the windows which do appear to look like the letters nn and U.
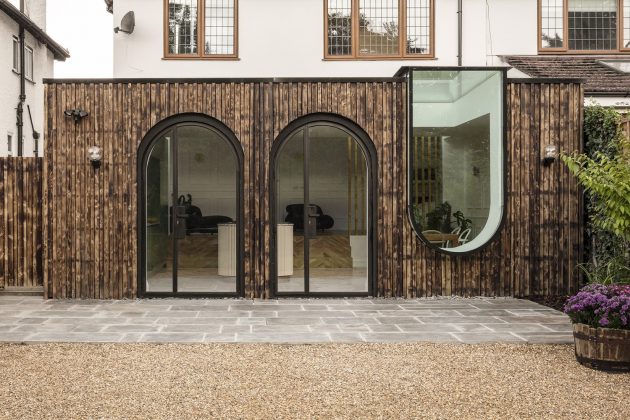
The new kitchen extension has been designed by Studio Jayga Architects for a young family with demanding city careers in Loughton, Essex UK. The ground floor of the 1930s semi-detached property was completely reconfigured, including a brand new kitchen extension. The brief entailed creating a space for modern-day, open-plan living with a strong connection to the 300 ft long beautiful garden.
The ground floor of the original house consisted of three spaces towards the back, including a dated narrow kitchen, a cramped windowless living room, and a 1980s extension serving as the dining room. The rooms all sat on one level, nearly a meter above the garden, with only a set of steep steps providing access to the garden. There was a further imposing outbuilding located very close to the house, which obscured the view of the garden and reduced natural daylight internally.
We proposed the demolition of the outbuilding and reconfigured the three spaces at the back with a new rear extension, to create a split-level design connected with internal steps. This enabled the new kitchen floor to be level with the outside. A pair of metal arched doors provides a direct physical and visual connection to the garden without any level changes. A linear roof light has been designed between the existing house and a new extension linking the two internal spaces and allowing natural light into the center of the house.
The up-and-over frameless glass box has been designed as a unique curved window seat. It cantilevers out and provides uninterrupted views out into the garden and up into the sky. It is a great place to sit throughout the year and also allows natural daylight to flood the dining table below. The bespoke kitchen units and island was designed by Studio Jayga Architects to echo the soft curves of the arched doors and curved glass box. The elliptical island is wrapped around with curved flutes and finished off with a colorful terrazzo worktop. Wall units are full height to maximize the amount of storage provided. Natural color tones have been used to compliment and bring the colors of the garden in.
The external envelope of the extension has been cladded with timber which has been charred on-site, using the ancient Japanese technique of ‘shou-sugi-ban’. nnU House is named in line with the geometric shapes of the two arched doors (‘nn’) and the up-and-over glass box (‘U’) when viewing the house from the garden.
