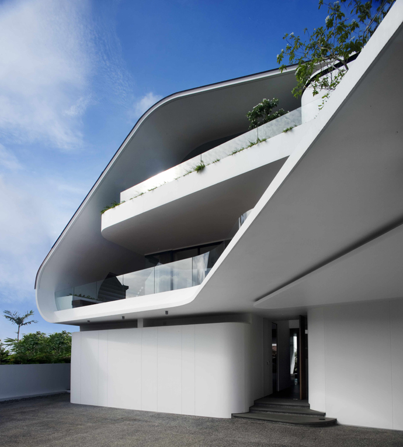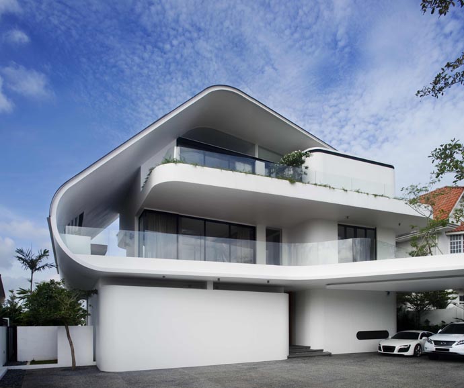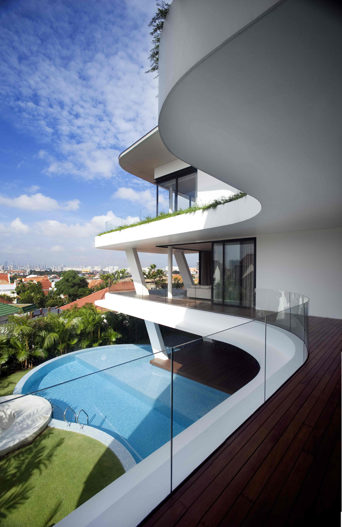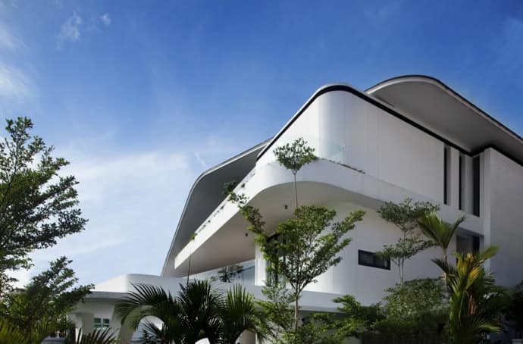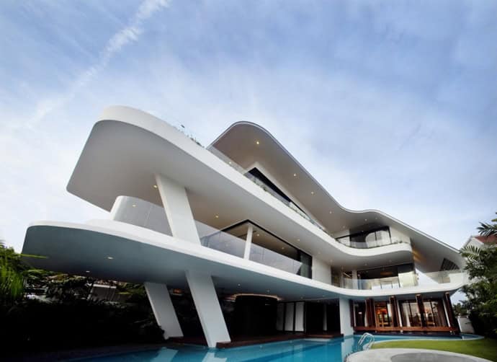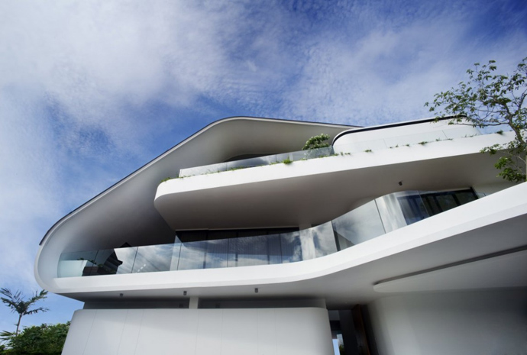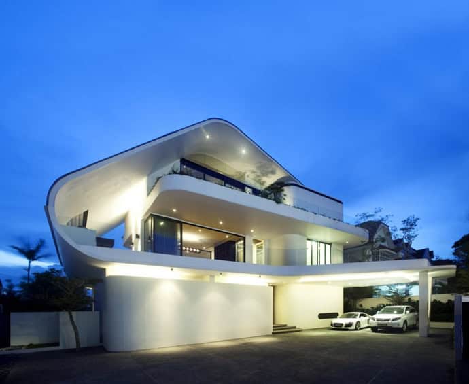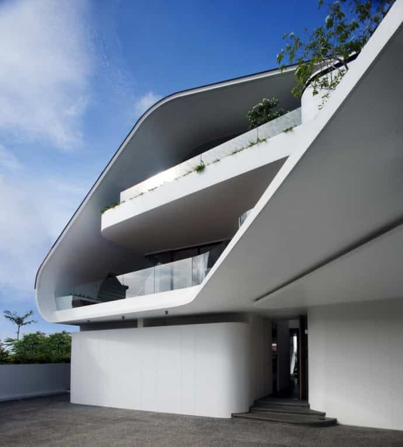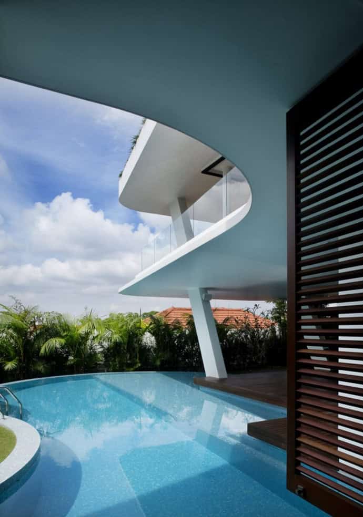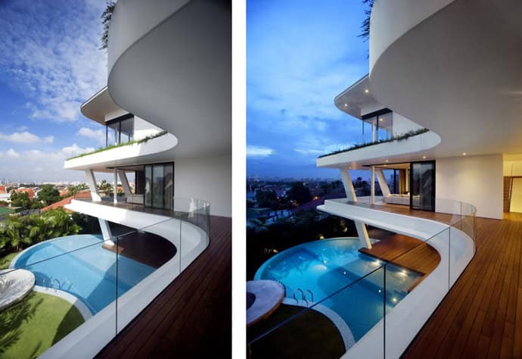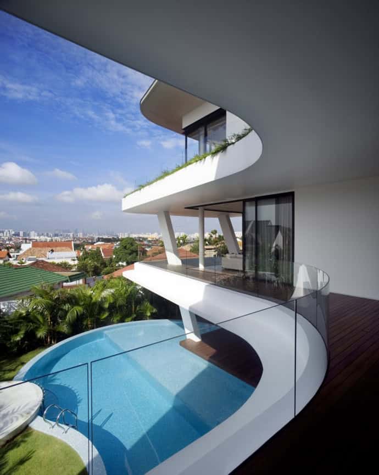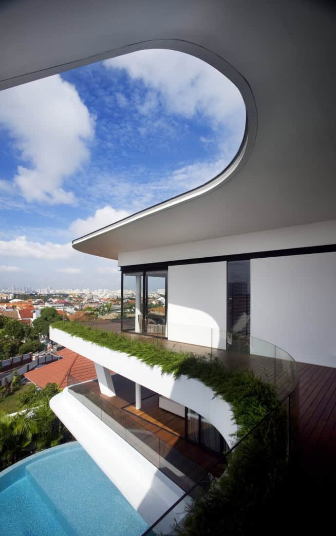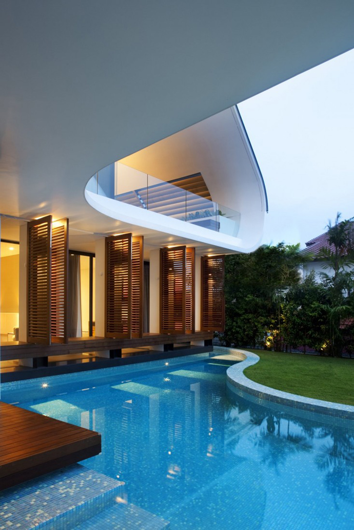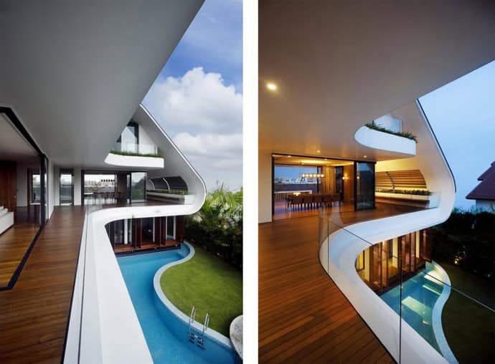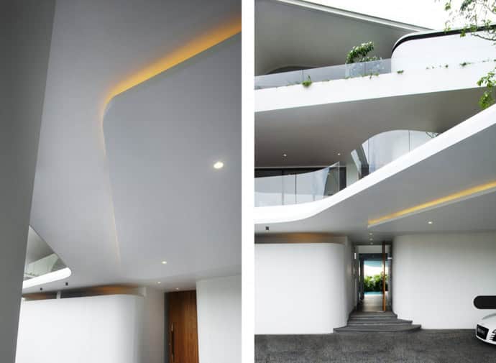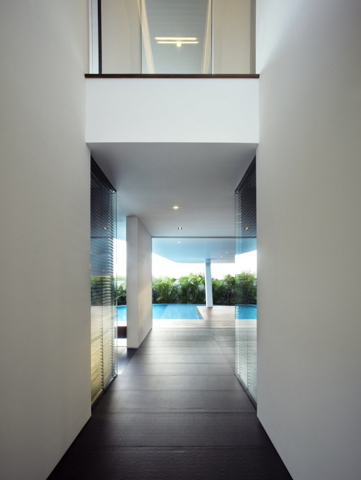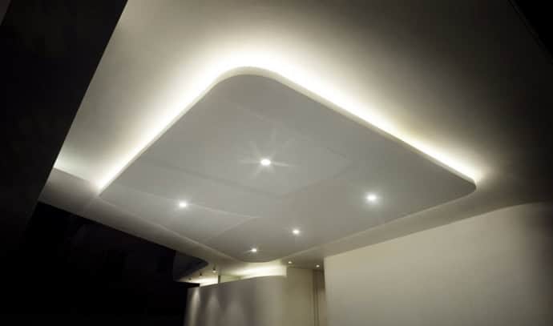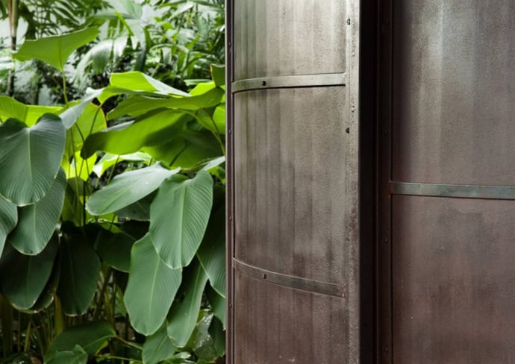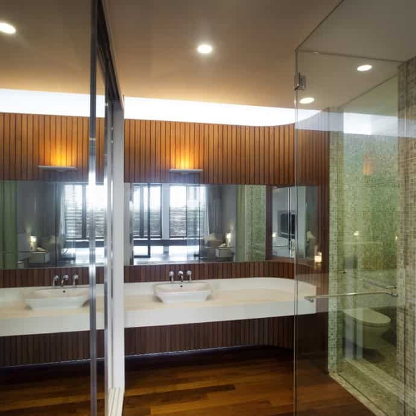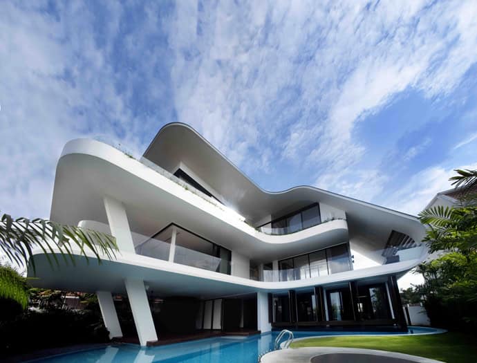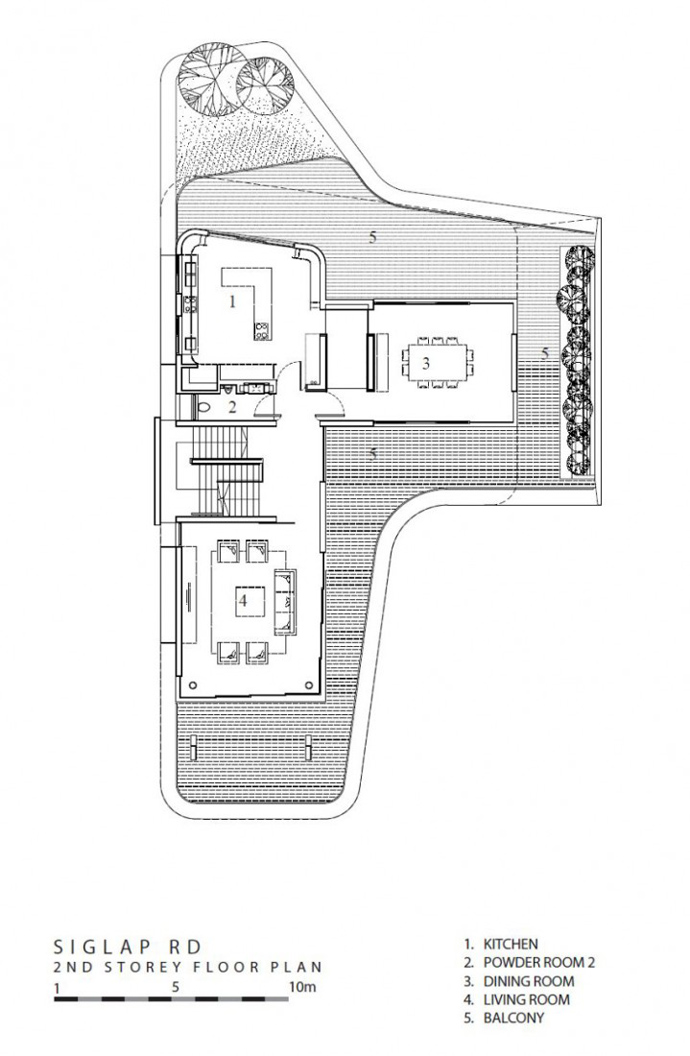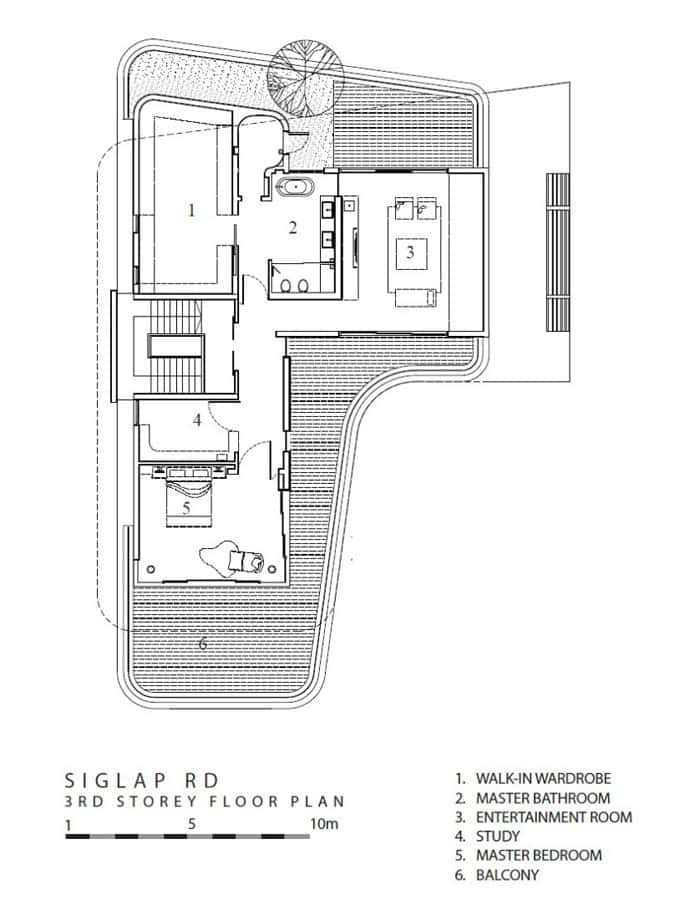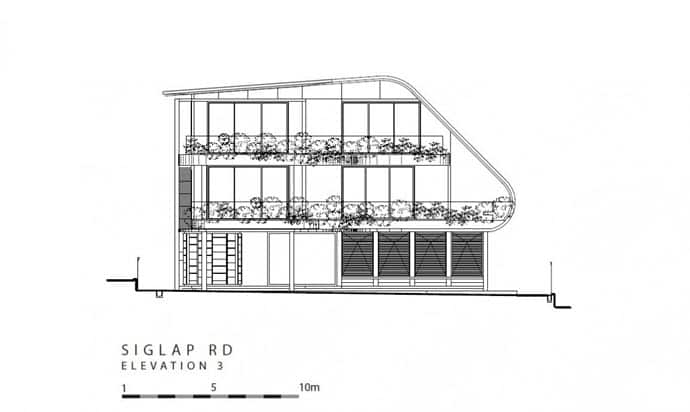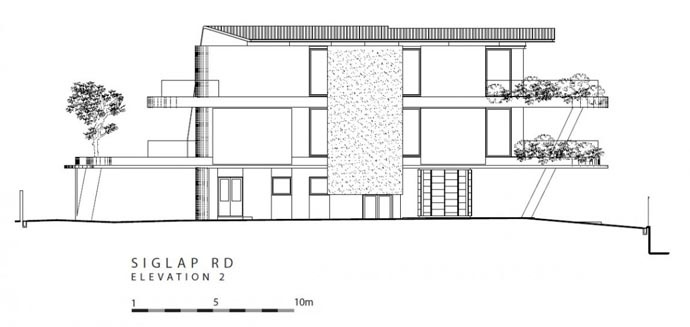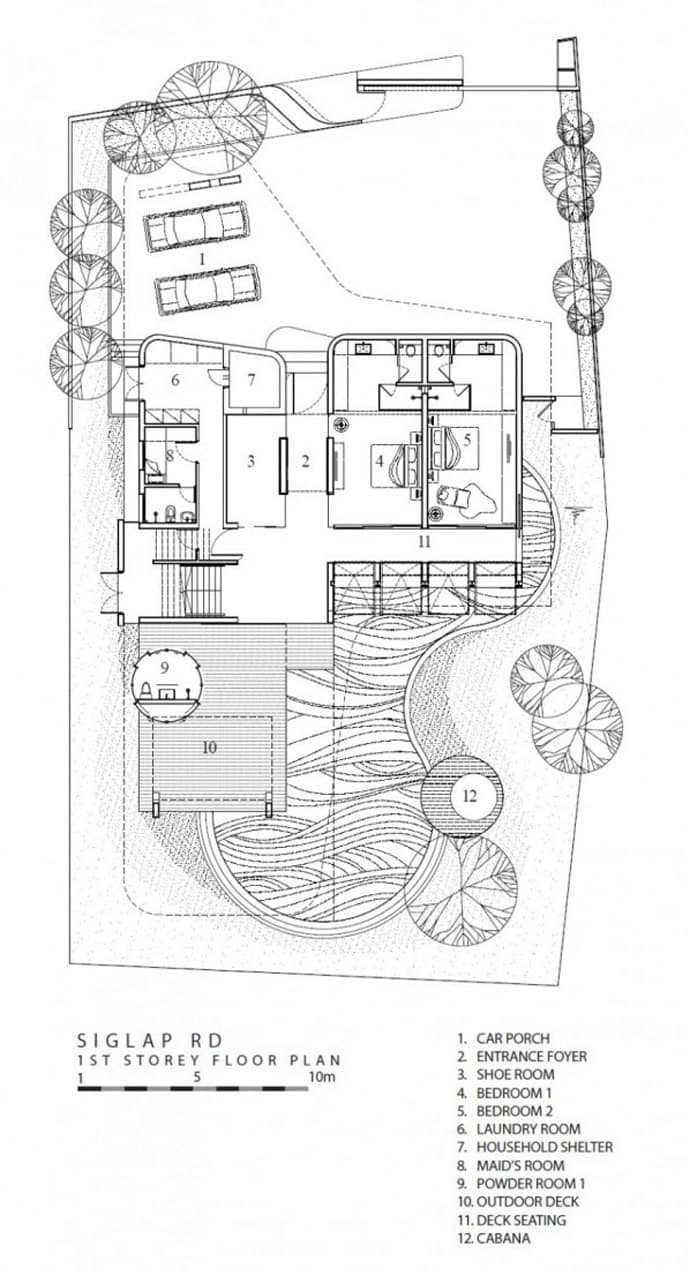Ninety 7 @ Siglap is a project realized by Aamer Architects, located on the Siglap Hill, in Singapore. As you can easily notice from the pictures below, the architects wanted to capture the most beautiful views for the inhabitants, placing the master and family room on the third level. Aamer’s designs are known for their ‘flair and curves’, a concept that combines different factors such as site, culture and climate, structure and services with an economy of means to arrive at an aesthetic whole. The architect and the owner opted to locate the bedroom areas at the ground level, facing the pool in a private and exclusive cabana-style setting.The living and dining/entertainment areas were located at the second floor commanding the view towards the city.
