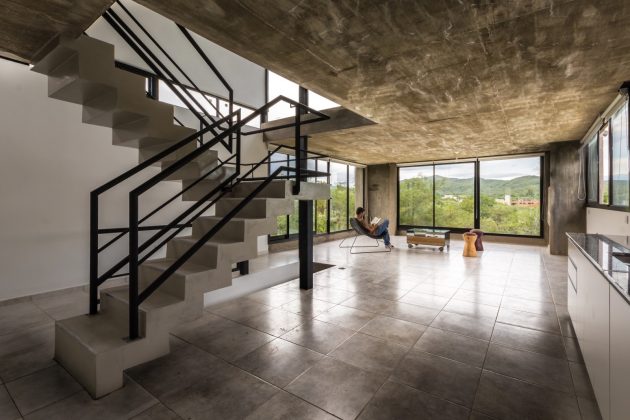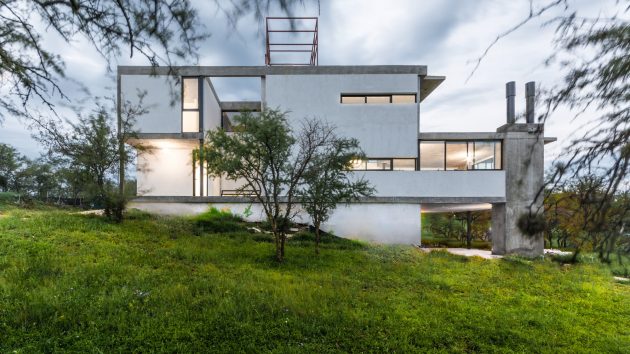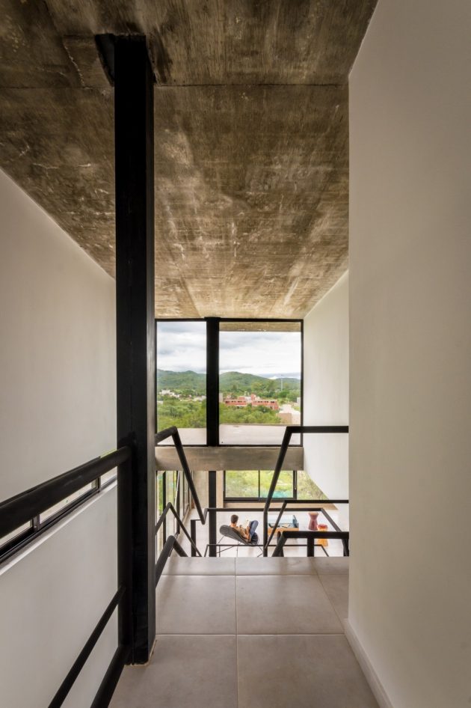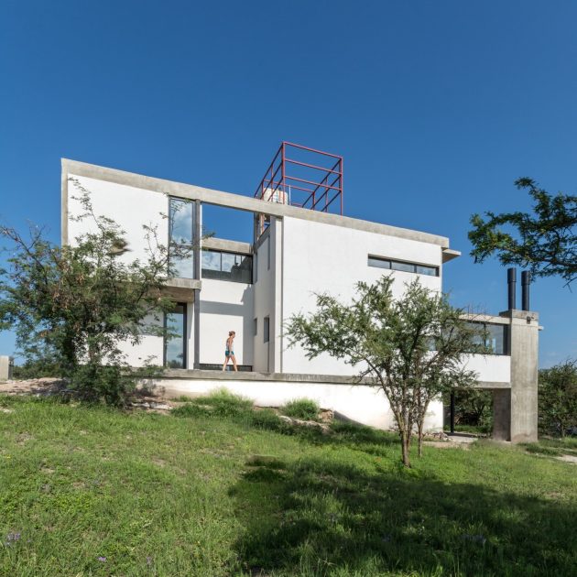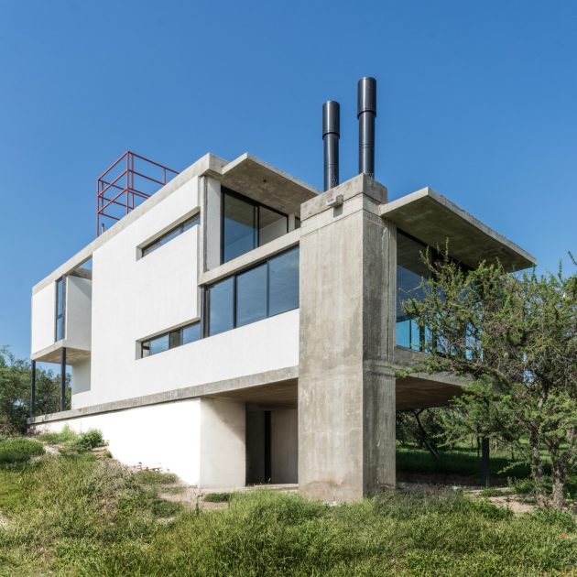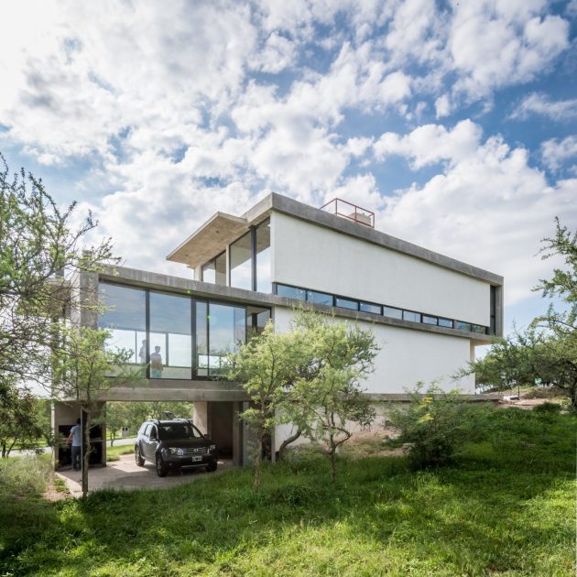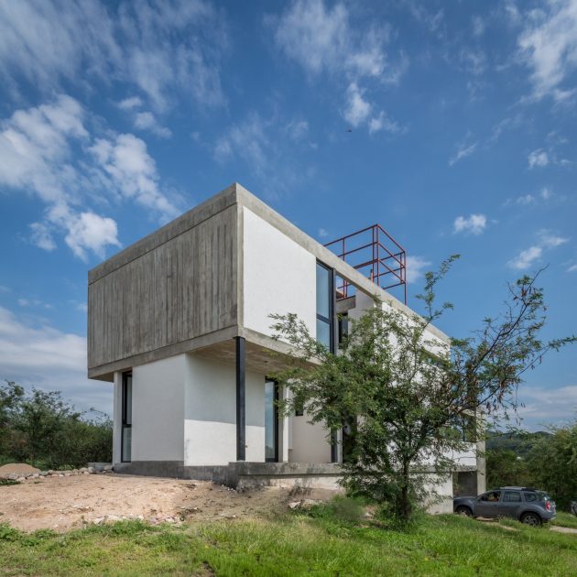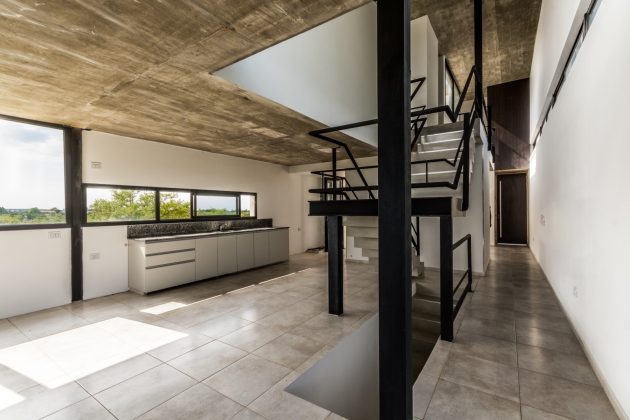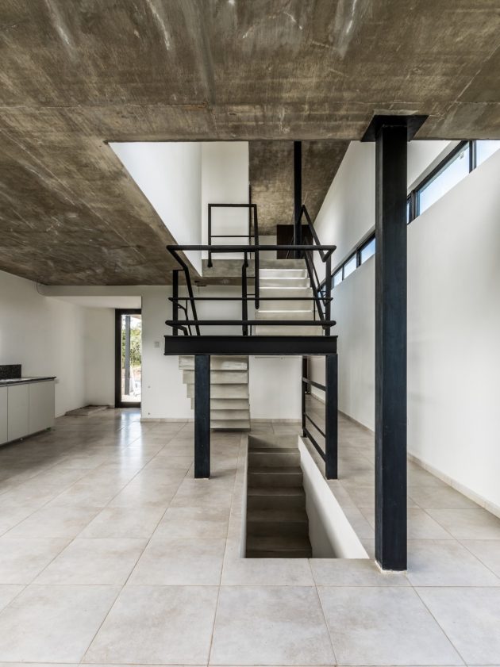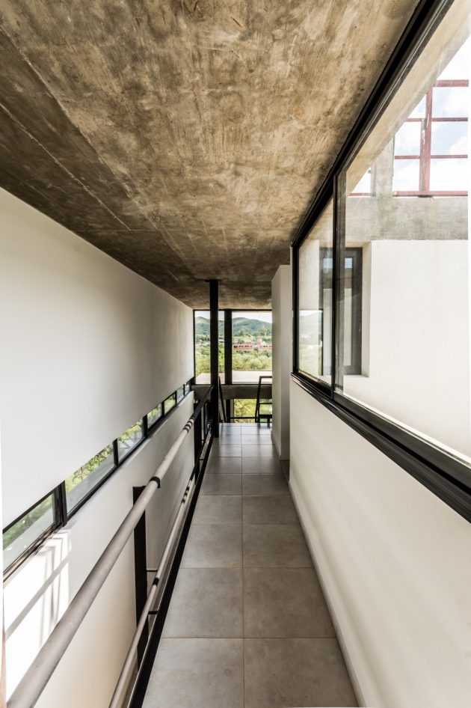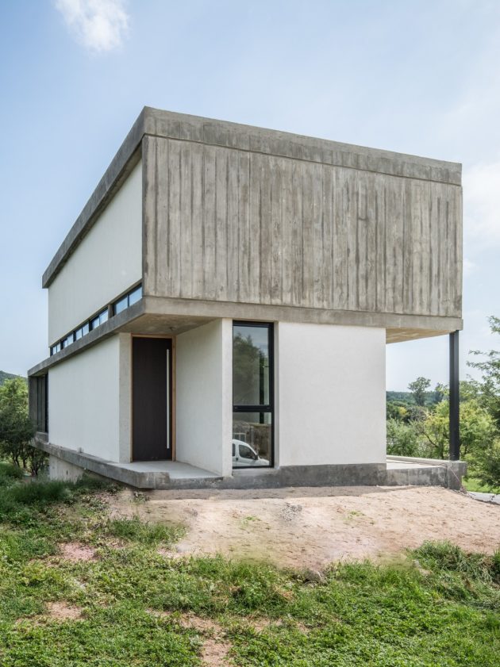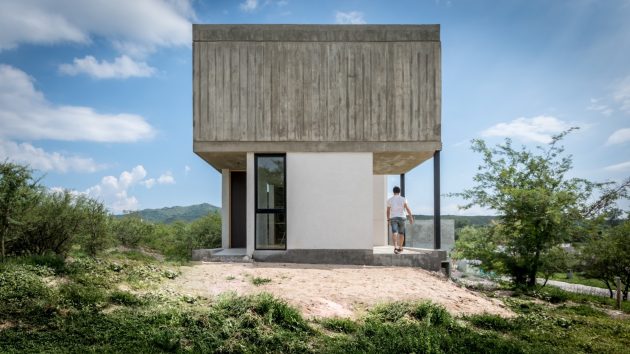Project: Nieto House
Architects: ARP Arquitectos
Location: Falda del Carmen, Argentina
Photographs by: Gonzalo Viramonte
Nieto House by ARP Arquitectos
ARP Arquitectos has completed the design of the Nieto House in Falda del Carmen in Argentina. This contemporary home is placed along a slight hill surrounded by beautiful landscapes. It was designed for a young couple with sustainability in mind.
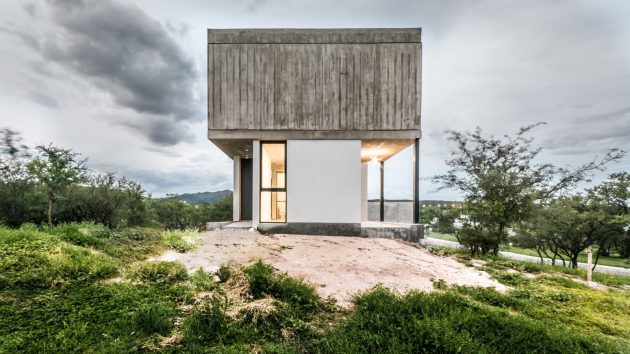
Faced with the challenge of designing a house, it was inevitable we ask ourselves how we inhabit our homes today, how does a couple/future young family (our client)? … how would they do it in a sustainable way? Consequently … how to design toward these questions?
In this search we position ourselves to propose an architecture that can be built and maintained over time, optimizing local human resources, working with fine and low-maintenance materials, and above all making the most of natural energy (natural light, good sunlight and cross ventilation).
Siting
In a lot 15,00m wide and 35,00m deep, located in a gated community just outside the city of Córdoba, we lay out the house, as a habitable compact volume, in the NS (north-south) axis, accompanying the longitudinality of the terrain. The challenge posed against the logic of use is definitely the duality of working in the city/ residing in the rural suburbs.
Designing in these “new” urbanized cells assumes us to understand a priori the need of the people who choose it, to get to the space for rest and dis-connect as main premise; it is for this reason that the house is implanted almost “fitted” between the existing vegetation and rising one level, to experience not from below, but BETWEEN the forest.
Program
It is laid out on three levels: a main access and social / collective floor, a first private level for bedrooms and an infra-level: a storage area, workshop, multipurpose room, an extension of barbecue-grill … a shelter for the users.
Relationship with the environment
The S façade faces the street, the house is shown intimate in its expression to the public, qualified by an exposed concrete partition 25 cm thick that is imposed on the first floor; the opening of the building is laid out towards the N direction, which allows good sunlight in different seasons and times of day, where the design resource used as filter / protection are horizontal exposed concrete planes (eaves).
We propose openings facing each other on the East and West facades to create cross ventilation throughout the interior of the home, achieving a condition passive level of comfort without mechanical resources arise. In turn the openings of the west facade are smaller and are located 1.50 m above the East facade, this allows for the hot air to rise faster in the double height by Venturi effect and the house to remain cool in warmer seasons.
Materials
The house is 60% reinforced concrete for structure and exposed slabs. We also use metal and wood in interior walls.
The design is approached from the search for quality materials that express authentically and pursue not only the synthesis of form but their durability in relation to the intensity of use.
