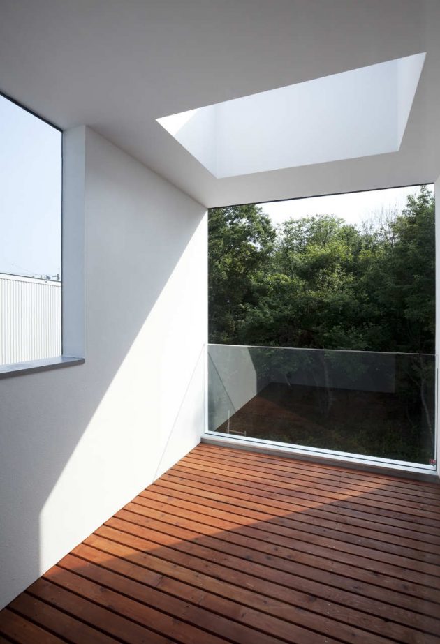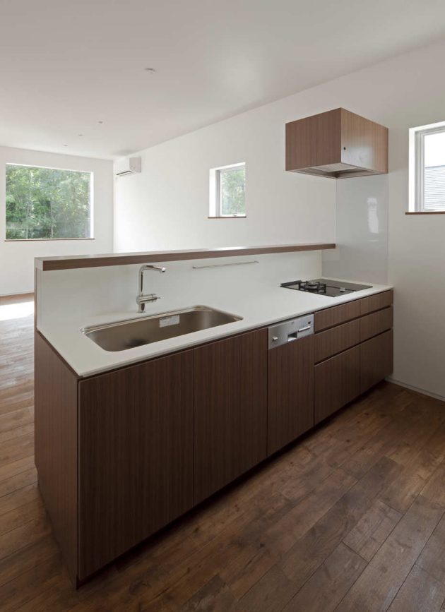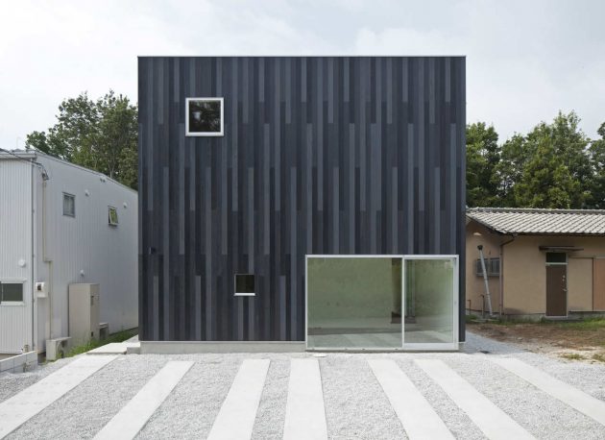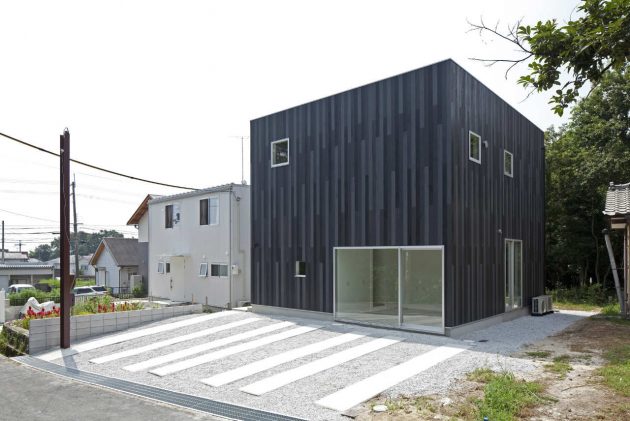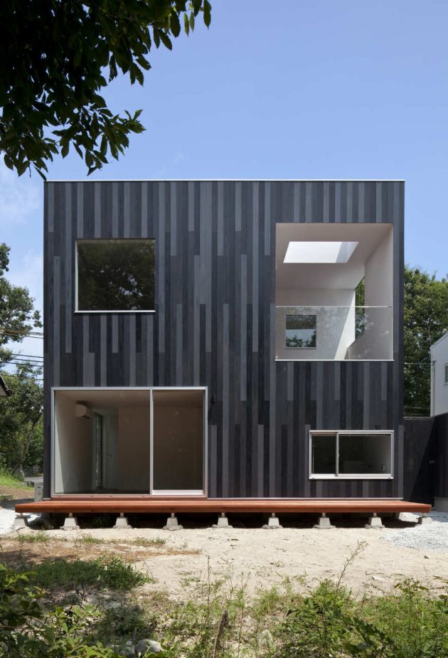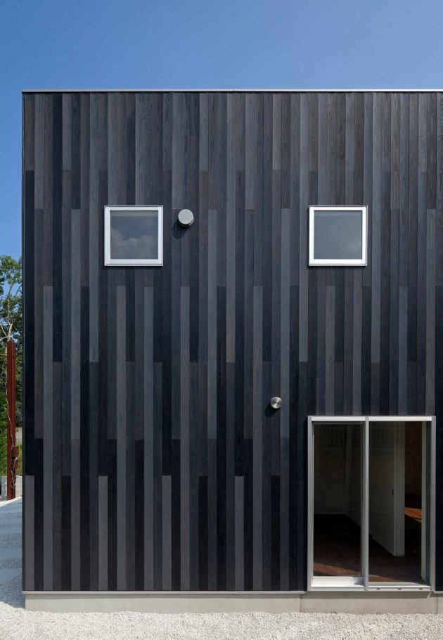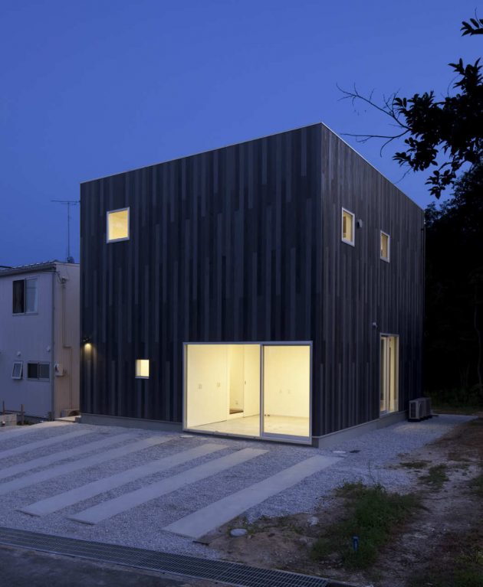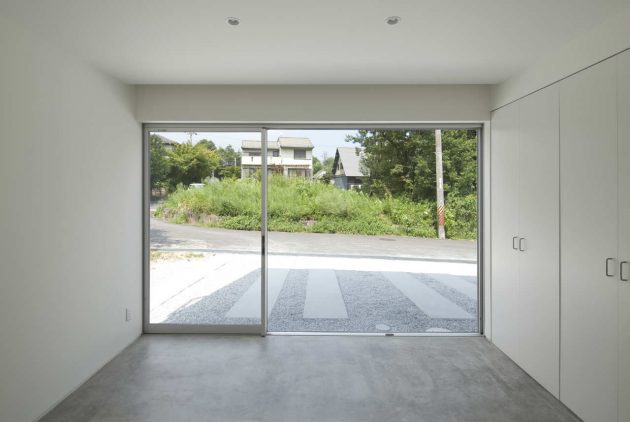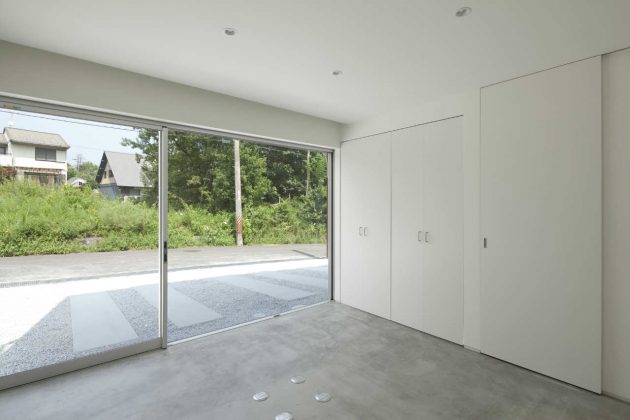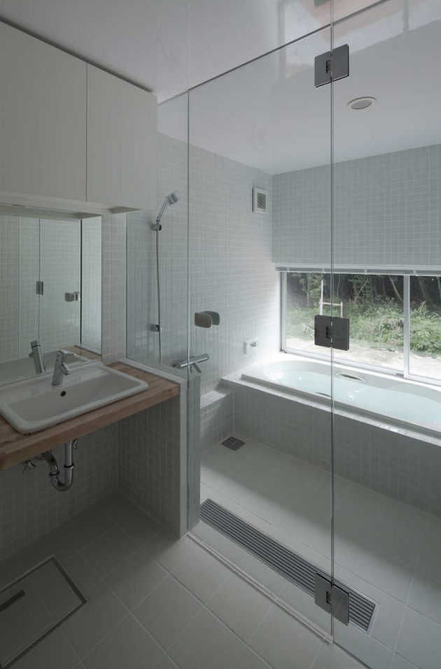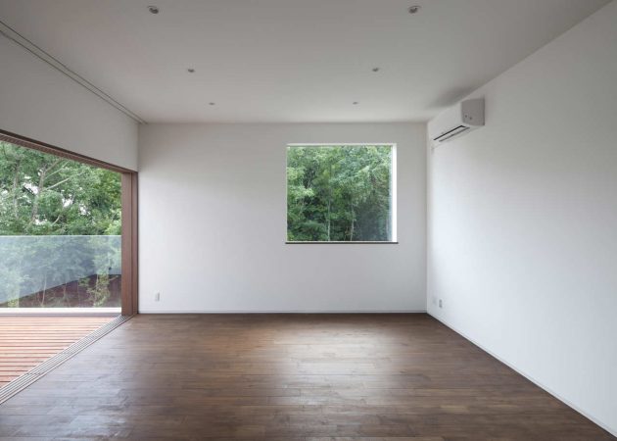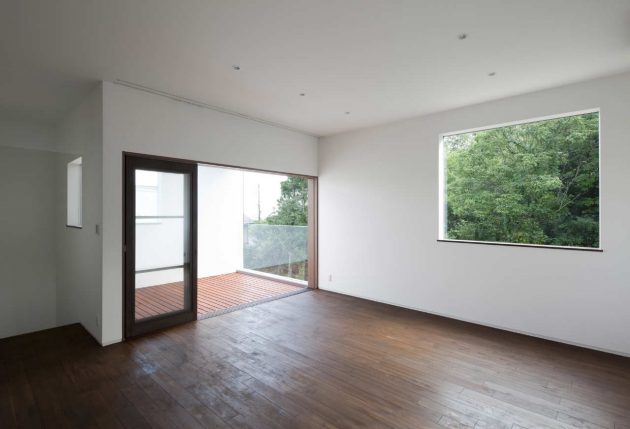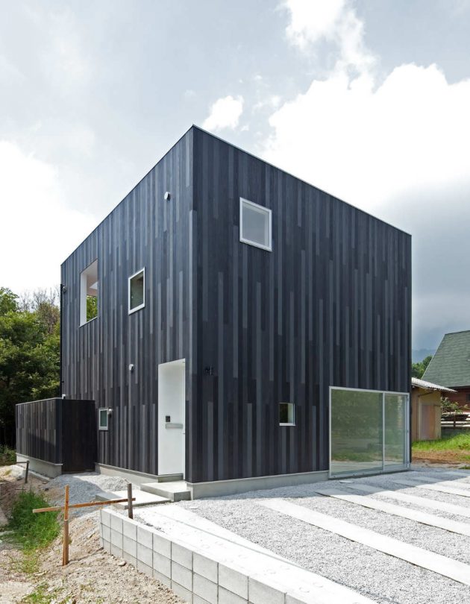Project: N-House
Architects: TOFU
Location: Otsu, Shiga, Japan
Area: 2,583 sq ft
Photographs by: Yohei Sasakura
N-House by TOFU
TOFU, a Japanese architecture firm, has designed the N-House, a house with an exterior that catches your eye the very first time you gaze upon it.
The compact modern home is located in a villa subdivision area in Otsu, Shiga in Japan. It is surrounded by beautiful natural features such as Lake Biwa to the southeast and Mount Hira to the northwest. Therefore, the architects decided to use tri-colored cedar panels on the exterior to play up the idea of the natural environment.
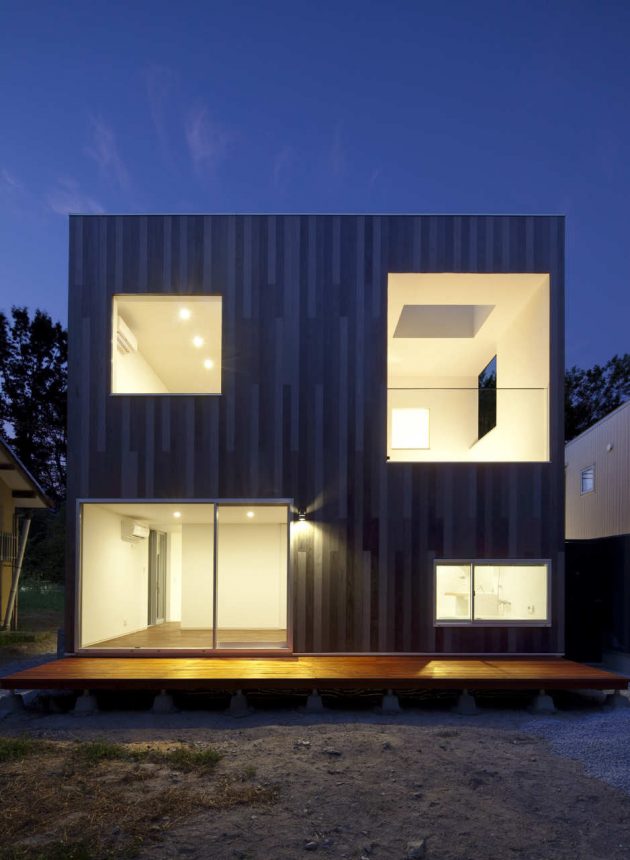
From the architects: “This residence is located in villa subdivision in Shiga, Japan.There are rich natural environments with Lake Biwa in thesoutheast and Mount Hira in the northwest. Therefore in the first stage, we have decided to use cedar panels as exterior material. The exterior wall is colored with three colors and attached gradation patterns, so the abstract wood texture comes and gives us a massive impression.
As Forest side, we have arranged a semi-outdoor terrace inside,so that there could be a coherent exterior space. Also in the living room, we observed the sky and forests around it and we have made graceful sunlights come in various directions through the windows.”
