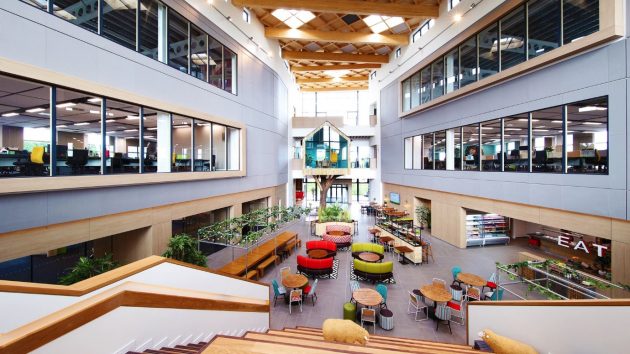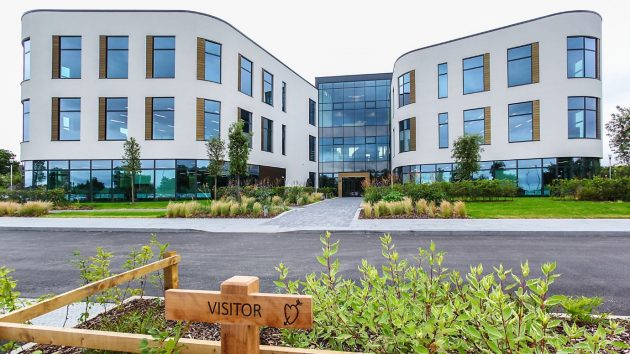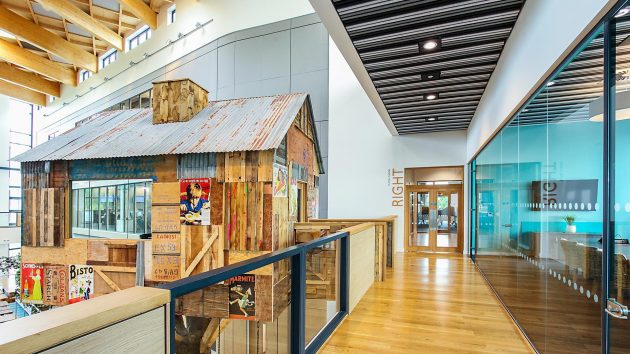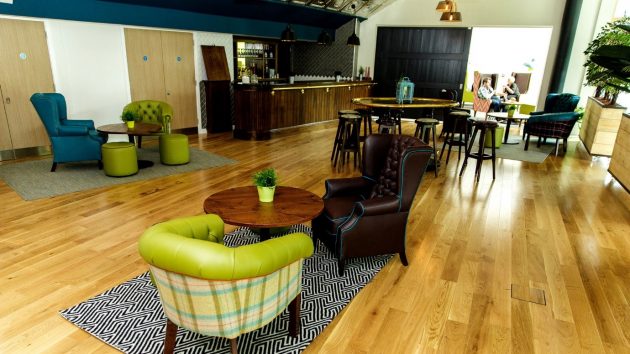Project: Moneypenny Office
Architects: AEW Architects
Location: Cheshire Borders, United Kingdom
Area: 91,000 sf
A stunning combination of artistic creativity and inventive practicality, the Moneypenny office building in a beautiful part of the UK, is a testament to the flair and inspiration that the company has provided in the local area over the past 20 years.
With bespoke custom-made soundproofed walls, the building was constructed specifically to meet the needs of the phone answering service. Boasting a huge atrium, its own pub/bar and a treehouse meeting room, walking through the sleek entrance and then gazing upon the stunning reception-area, it almost feels like you are being transported to a part of Silicon Valley.
Inspired by, but also said to rival the offices owned by internet giants Apple and Google, the Moneypenny HQ was also designed with sustainability in mind. Round the back of the building is an outdoor area featuring a pleasant nature trail that is flanked by a variety of trees & wildlife, vegetable gardens and its own pond featuring a friendly family of ducks.
Providing inspiration and a sense of home, the building was opened by his royal highness – Prince Charles in 2017. The owners of the business stated that the building was created with one thing in mind – to ensure that our receptionists were the happiest in the UK – the happier our staff, the happier our clients.
Set on a 10-acre site, the building makes the most of the local environment to ensure that it is stunning on the inside and capitalises on the local landscape. With two, three-storey wings, the office has plenty of room for further expansion but also provides something unique that all staff can feel is their home.


















