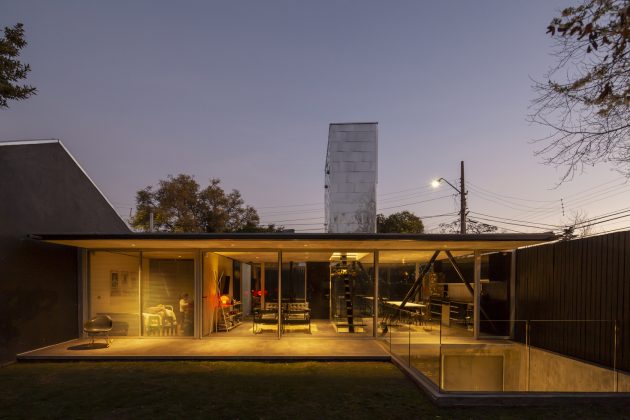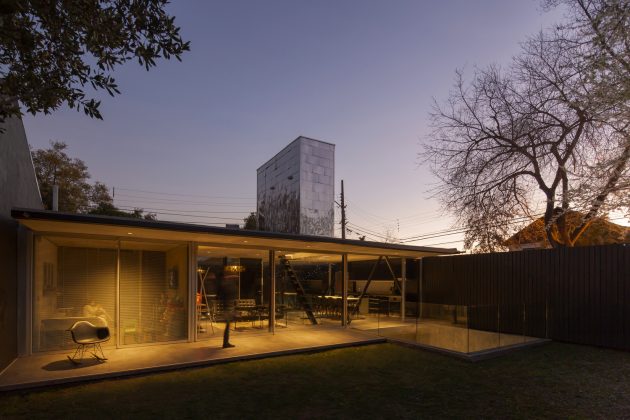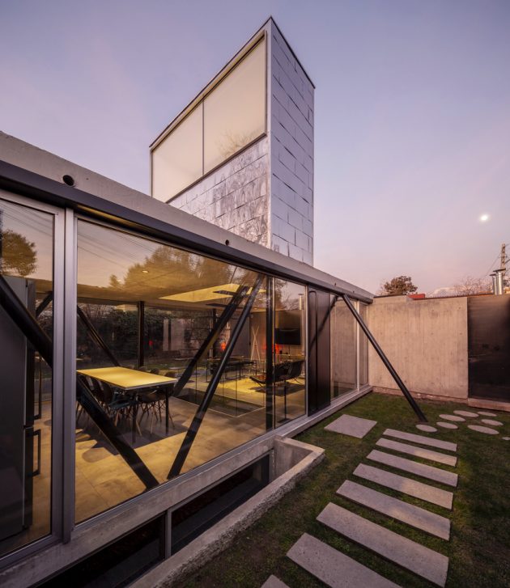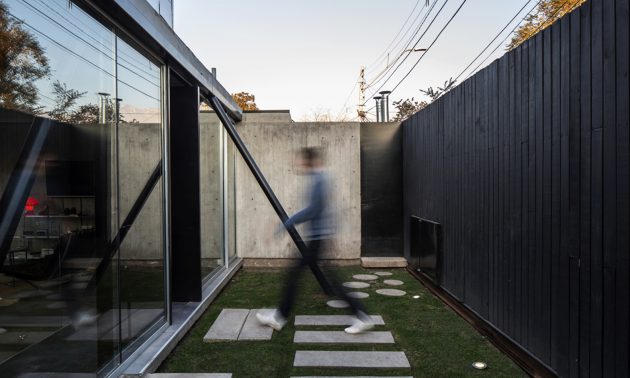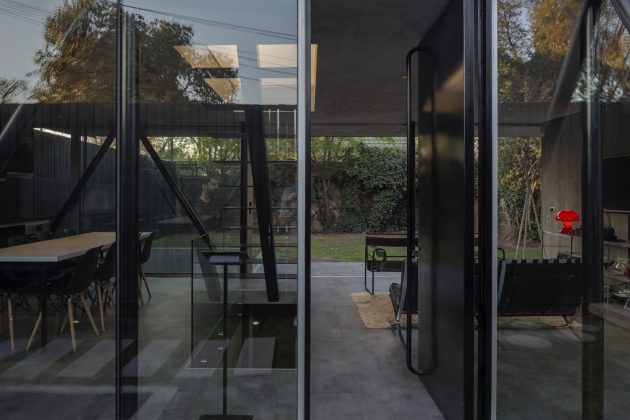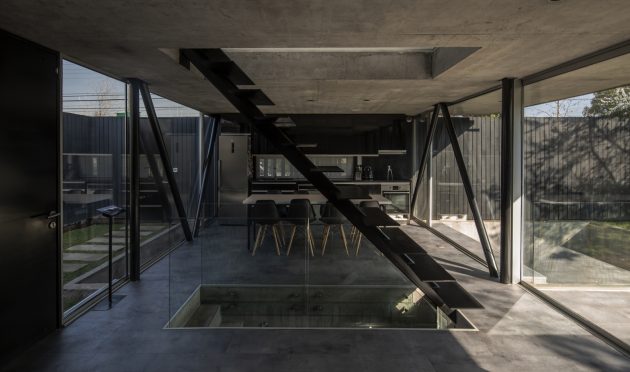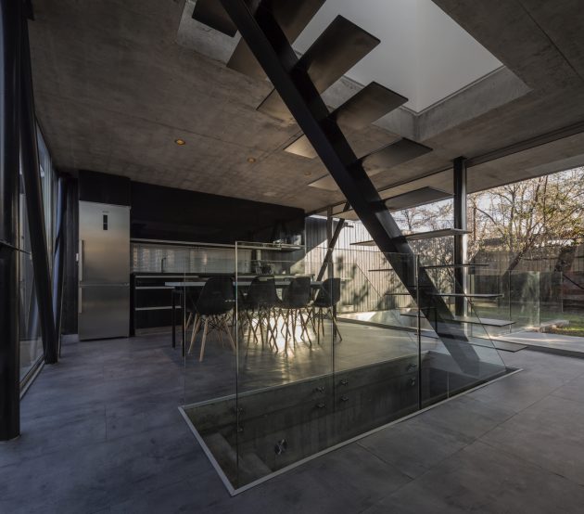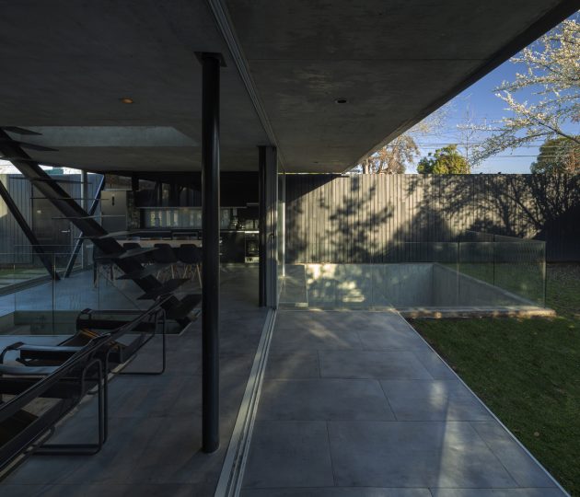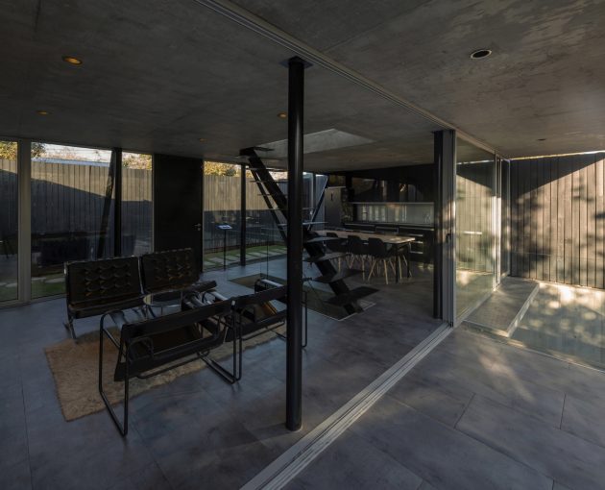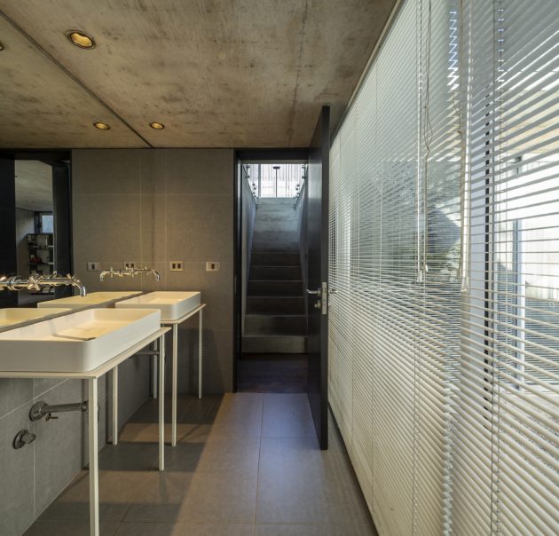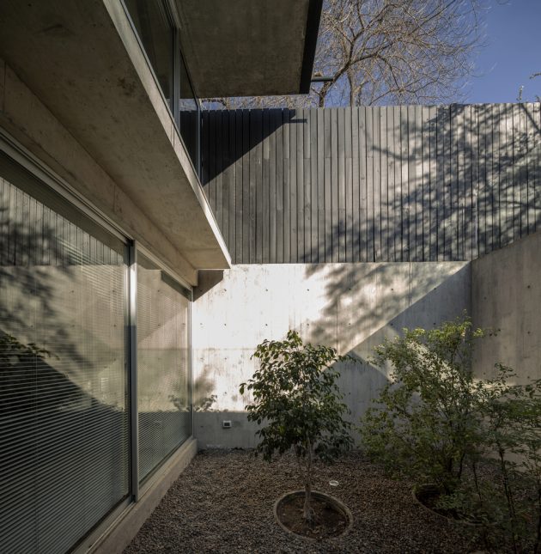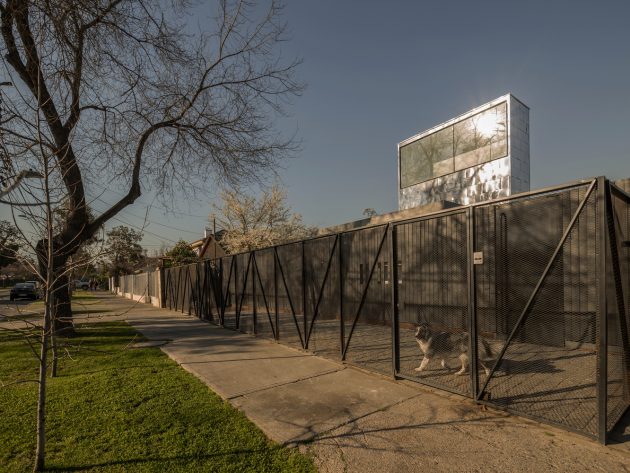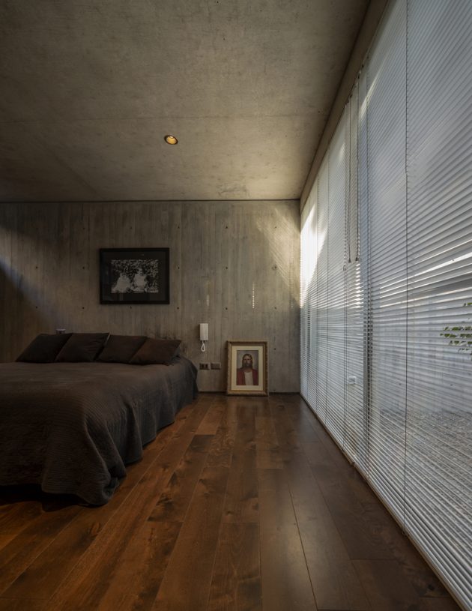Project: Mogro House
Architects: Rodolfo Canas
Location: Santiago, Chile
Area: 1,108 sf
Photographs by: Aryeh Kornfeld
Mogro House by Rodolfo Canas
The Mogro House is a beautiful modern home located in a Santiago suburb in Chile. It was designed by Chilean architect Rodolfo Canas and even though it only fields something over 1,100 square feet of living spaces, its compact design utilizes an open floor plan that maximizes its layout.
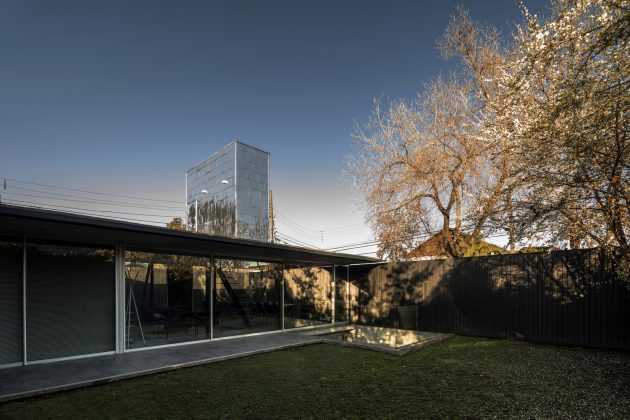
This house is two thirds of a final project that is not necessarily going to be completed.
In its horizontal section, it encloses an interior that can, being controlled, be used to will. In the horizontal sense, the house is projected as an isolated and intimate space that can only be discovered when you enter it. To the exterior is shown as hermetic and only one oversized skylight gives a glimpse of what could be happening inside.
In its vertical section, the house is ordered in 3 layers: (Layer 1) The access level where the common spaces are found, a glass box, completely integrated to the backyard, or to be more precise, an interior garden with a transparent house sheltered inside of it. (Layer 2) The basement, a buried level organized around a smaller garden. There can be found the quarters of the married couple. A dwelling somehow related with the primitive living. (Layer 3) Above the main garden the roof slab. It has an elevated terrace and eventually could be the place of the missing third of the house (not projected yet).
The stairbox, a tall skylight covered with stainless steel, shows the importance of the relationship between the 3 layers of the vertical section. At the same time, the architectonic image by which the project is recognized is defined.
