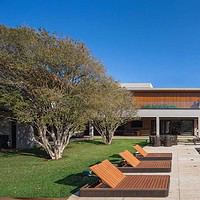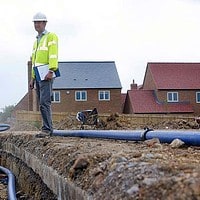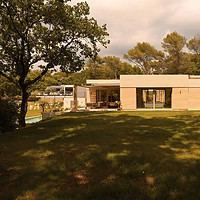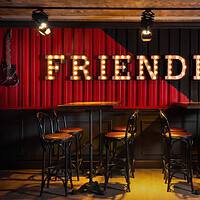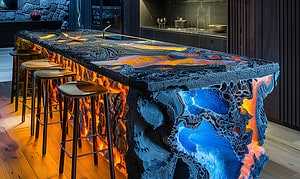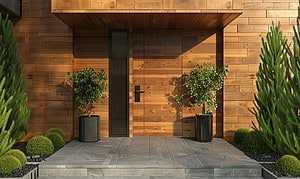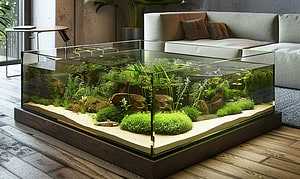ML House is a villa built from scratch for a young couple and their two children. They wanted a completely different house existing on site, more contemporary and enjoying the maximum building area possible.The house develops on three floors, the floor -1 for leisure with a large living room with hot tub and direct access to the pool. At level 0 is the kitchen and large living room. The top floor consists of three suites.
Architects: Atelier JPS
Year: 2014
Project Type: Residential
Materiality: Concrete and Glass
Location: Oeiras, Portugal
Area: 299,00 m2
Budget: 250K
Author: Paul Salvaterra
Team: Sofia Zambujo, Paulo Oliveira
Construction: Actipositiva
Project: 2011
Construction: 2013
Photography: João Morgado
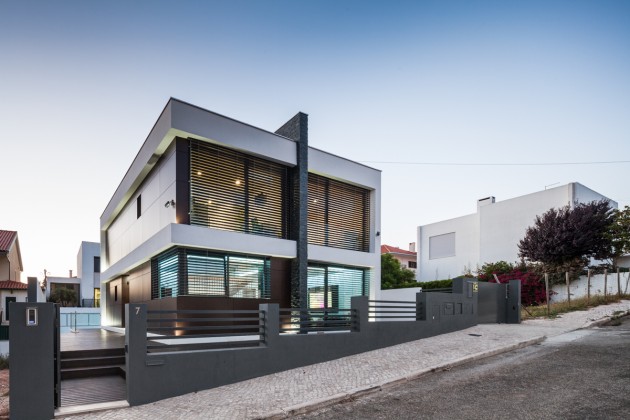
Photography: João Morgado
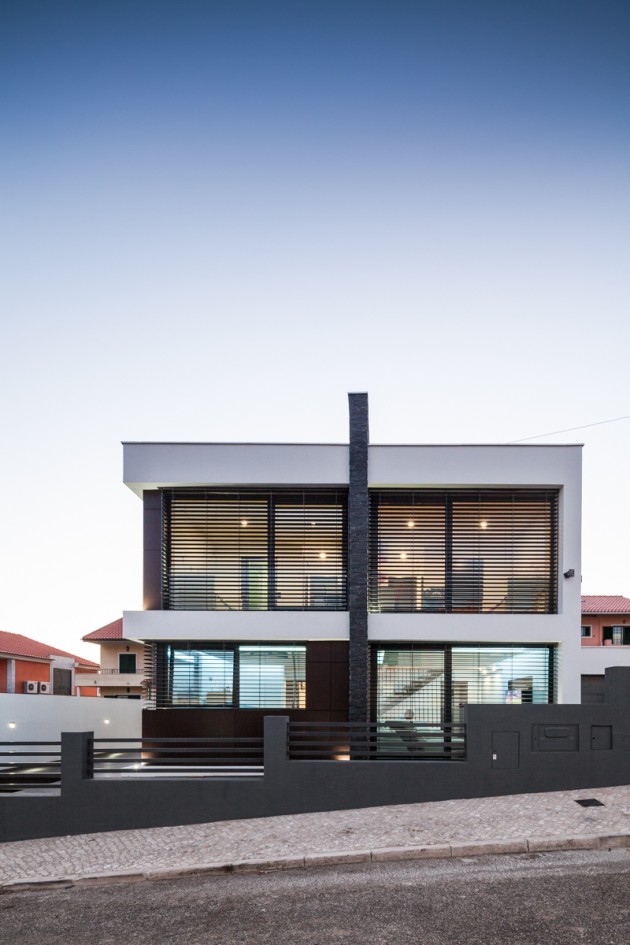
Photography: João Morgado
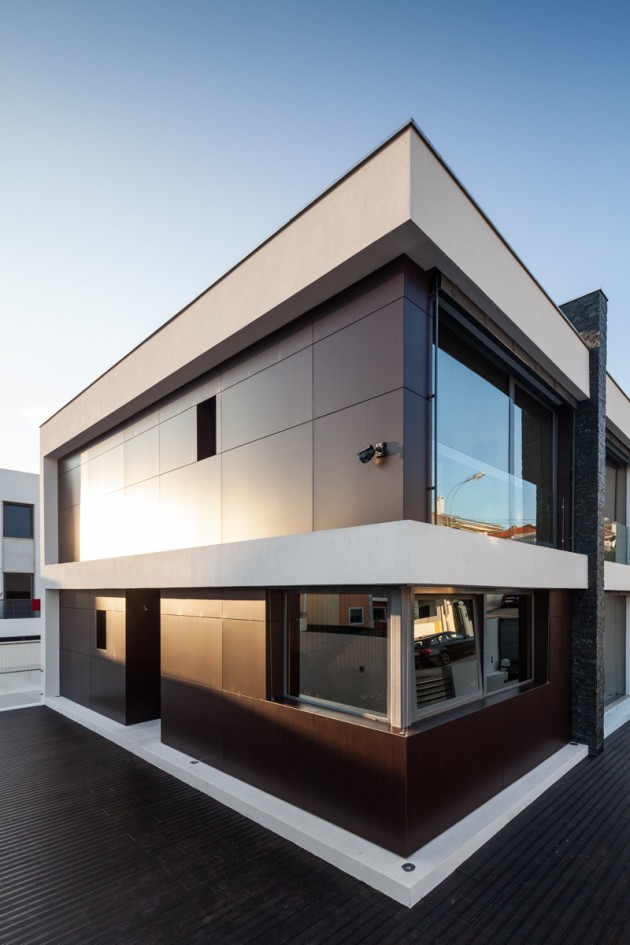
Photography: João Morgado
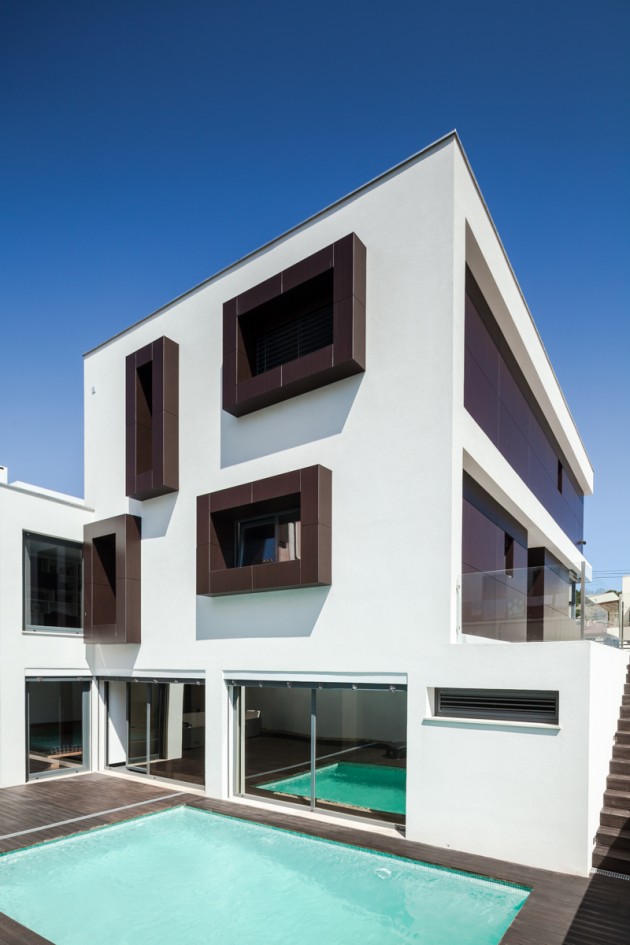
Photography: João Morgado
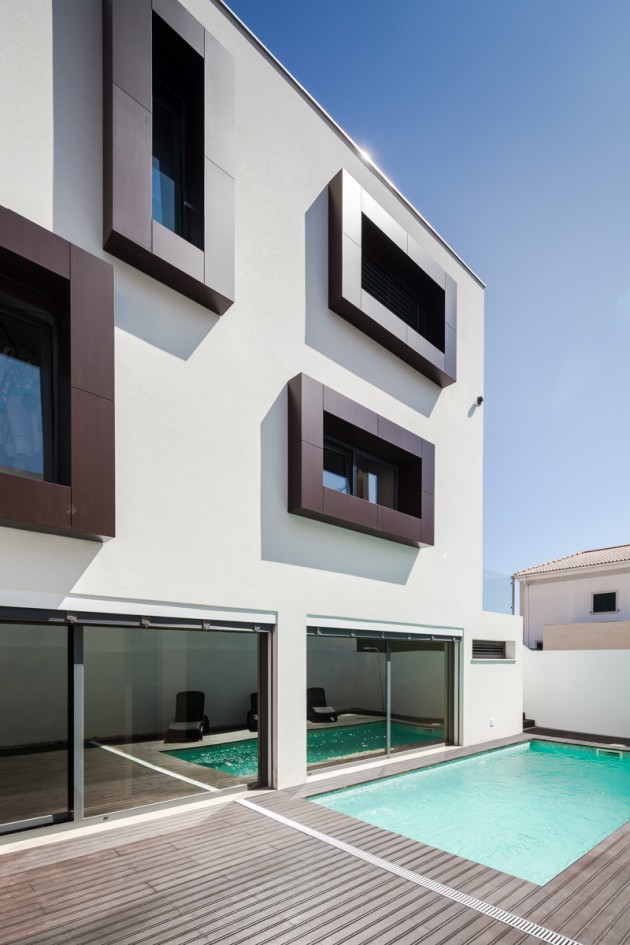
Photography: João Morgado

Photography: João Morgado
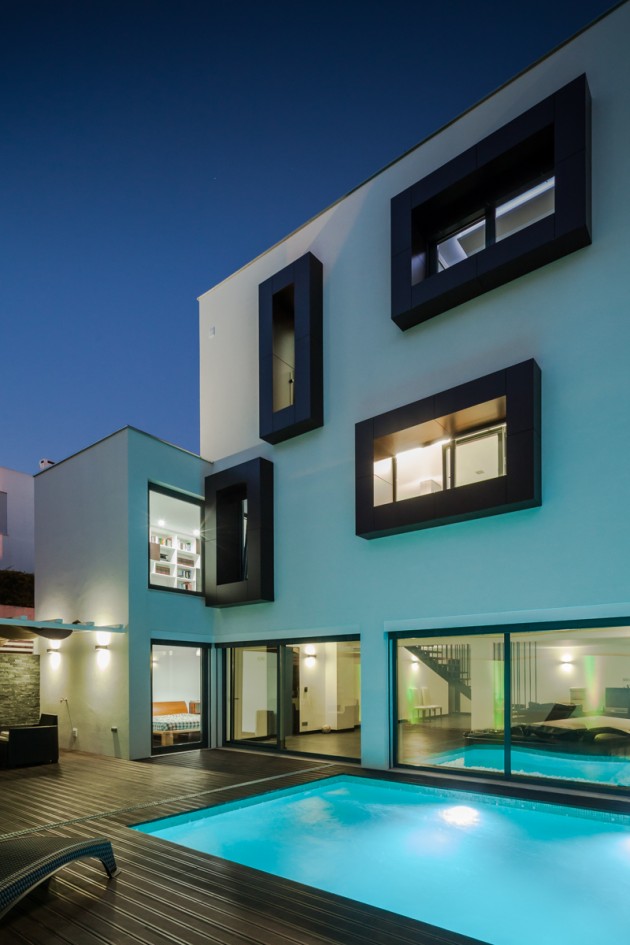
Photography: João Morgado
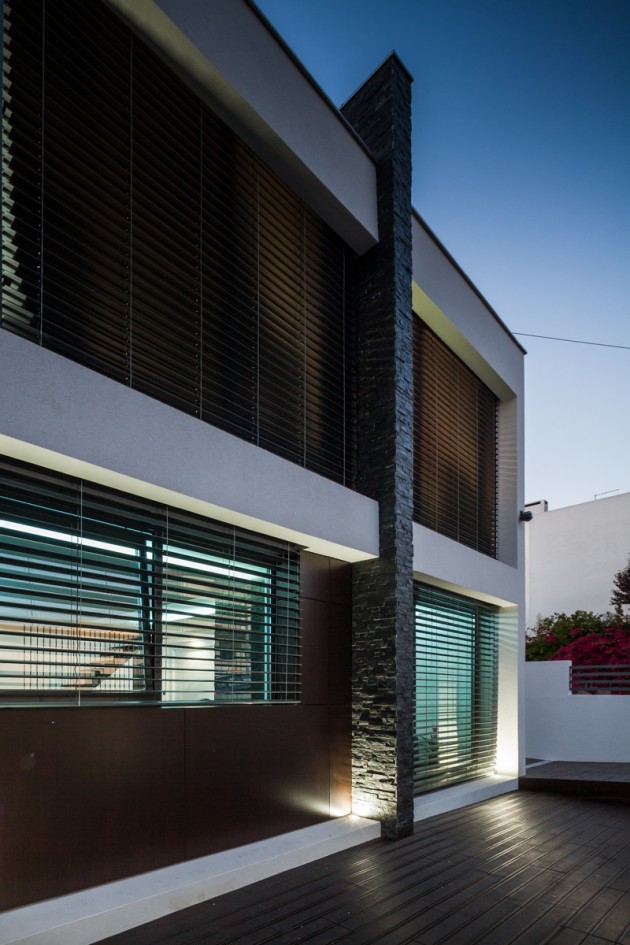
Photography: João Morgado
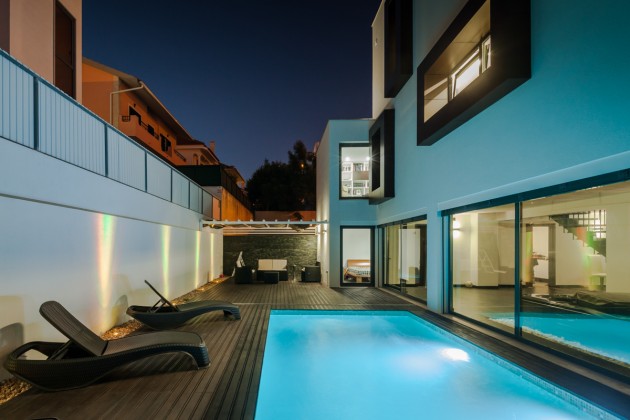
Photography: João Morgado

Photography: João Morgado
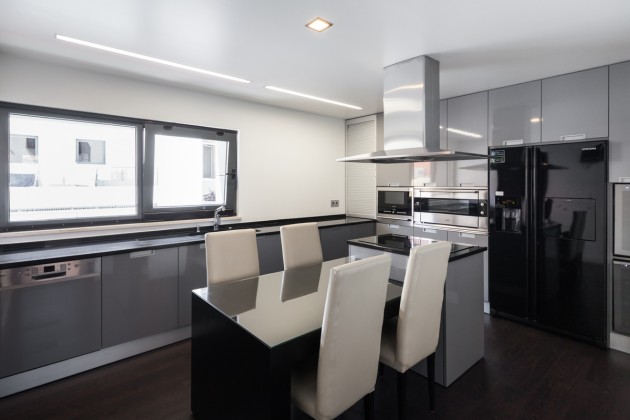
Photography: João Morgado
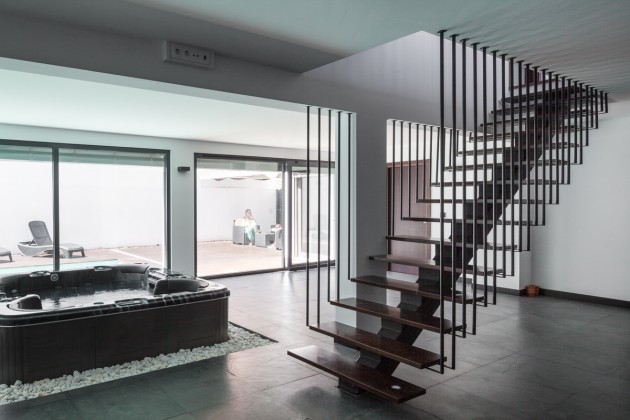
Photography: João Morgado
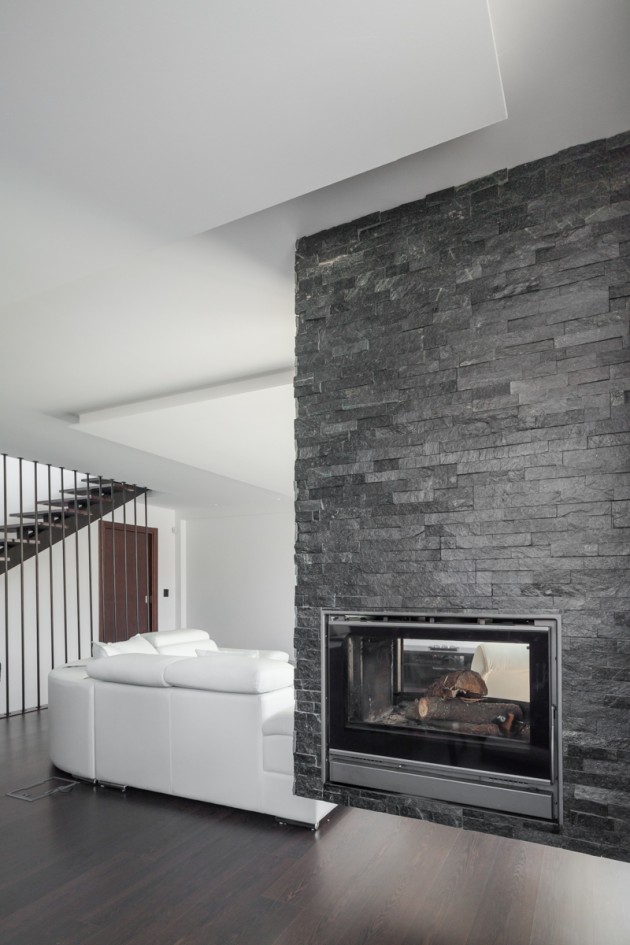
Photography: João Morgado
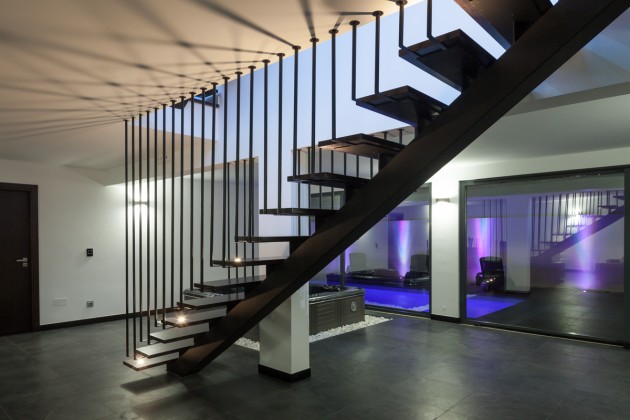
Photography: João Morgado
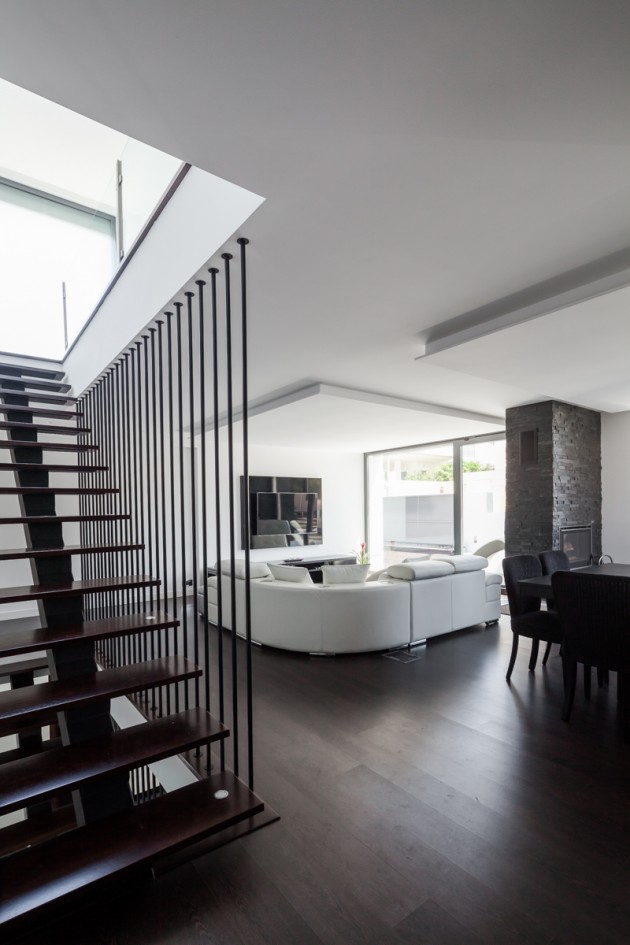
Photography: João Morgado

