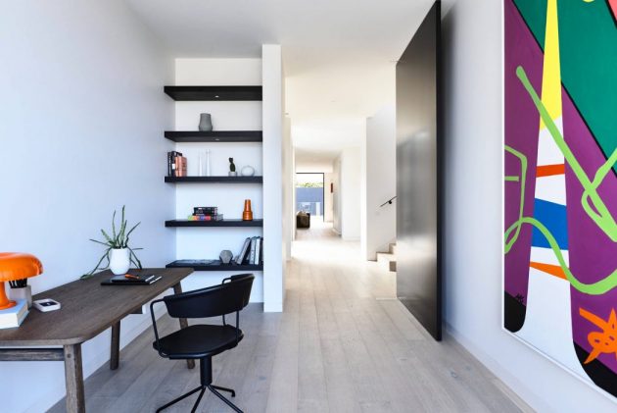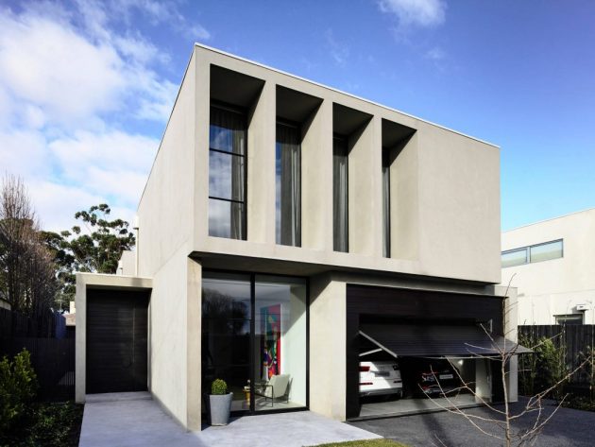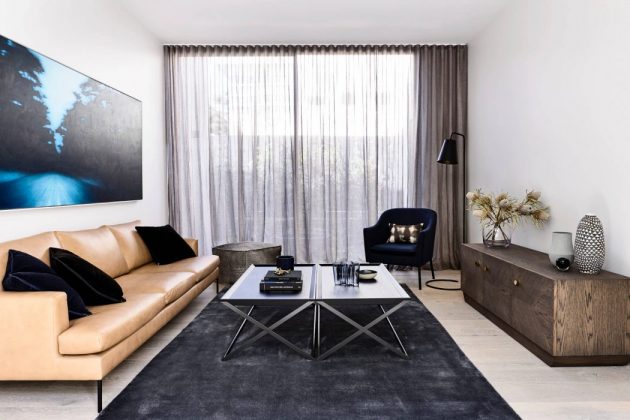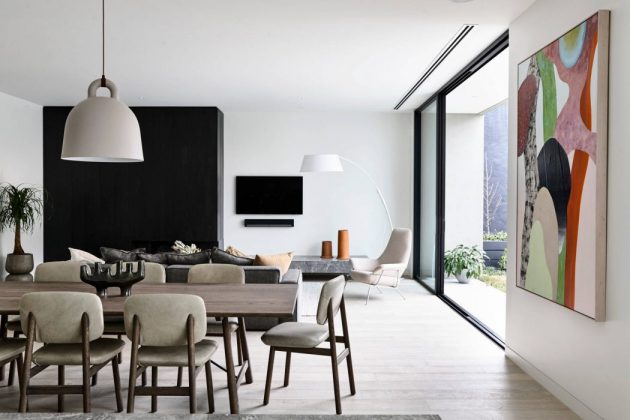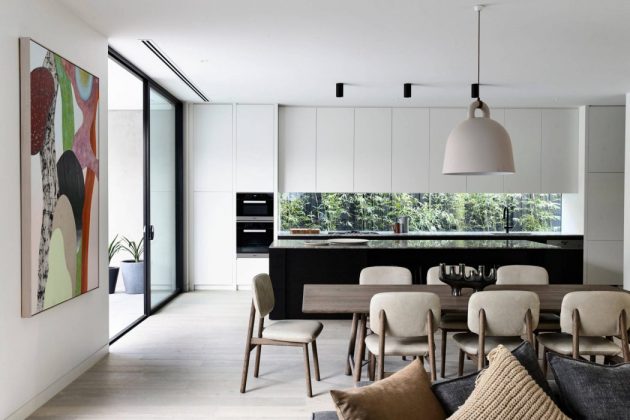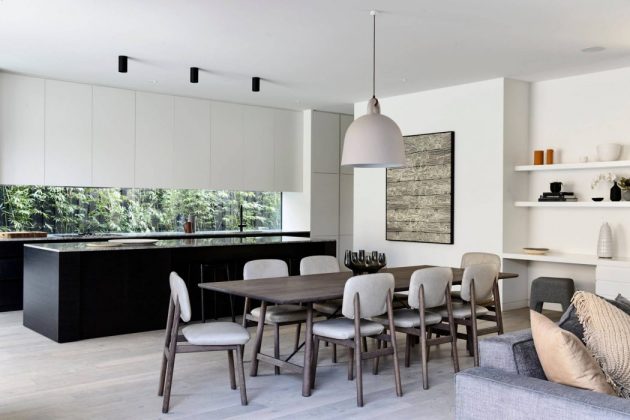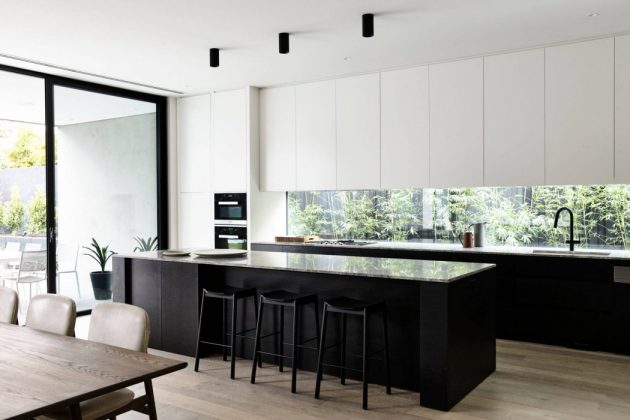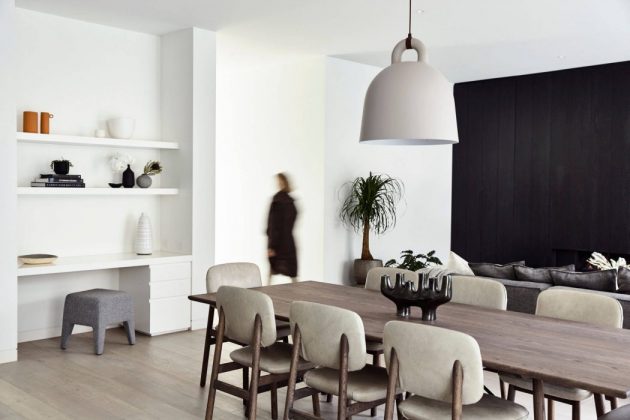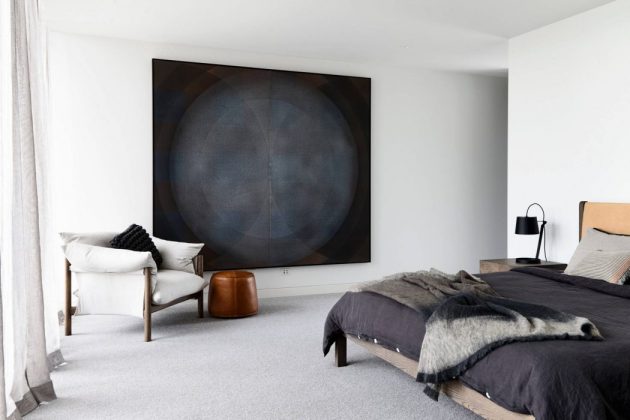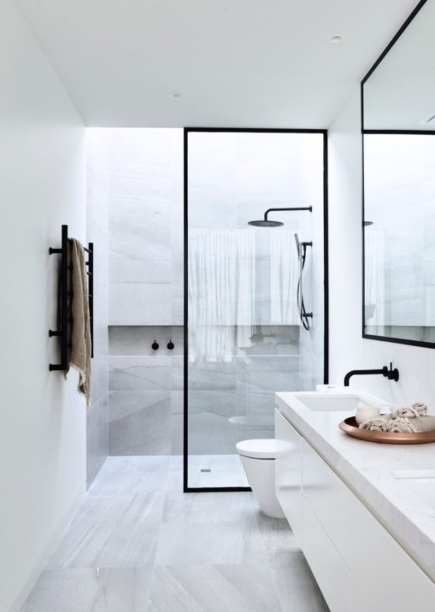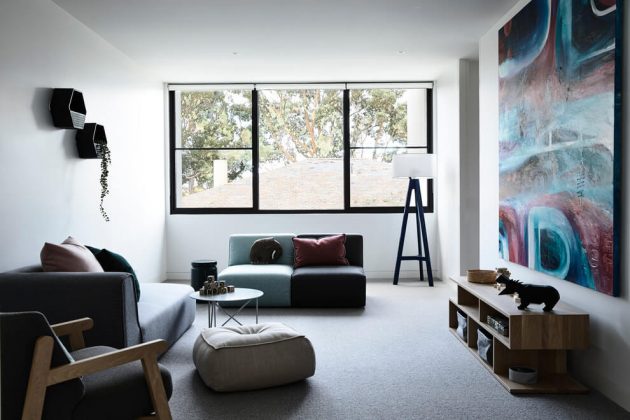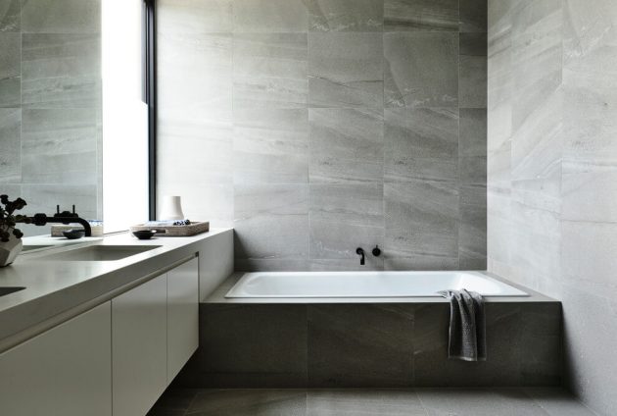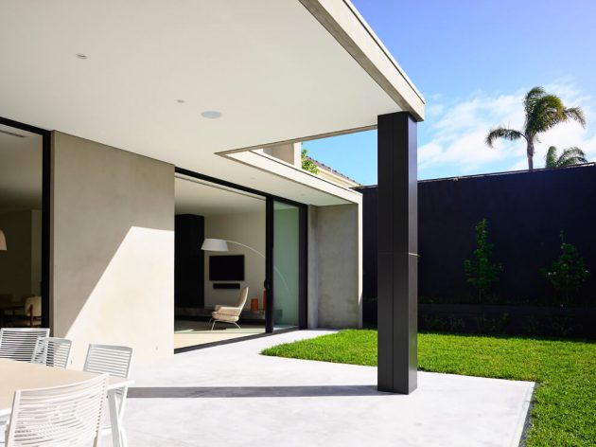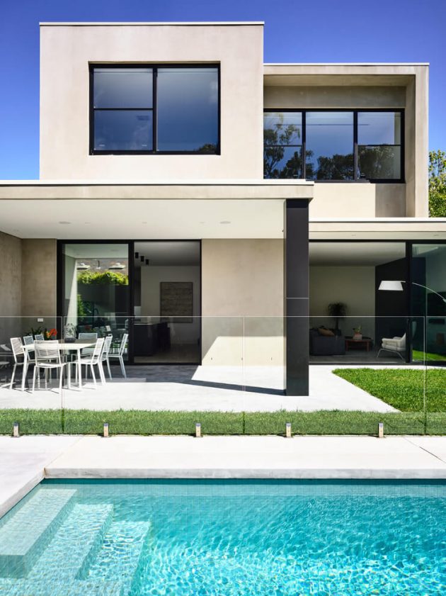Project: MK2 House
Architects: Canny Design
Location: New Street, Brighton, Australia
Area: 3,552 sq ft
Photographs by: Derek Swalwell
MK2 House by Canny Design in Brighton, Australia
The MK2 House is a part of Canny Design’s Lubelso Homes – a national award-winning range of luxury predesigned architectural houses. It is located in New Street, Brighton in Australia.
This residence is an elegantly proportioned double-story contemporary home with three integrated living zones, four bedrooms, a study, covered outdoor living area, butler’s pantry, an arrivals room as well as a large garage. Each part integrates luxury into everyday living starting from its free-flowing layout to the cutting-edge interior scheme with mid-century modern and Scandinavian touches.
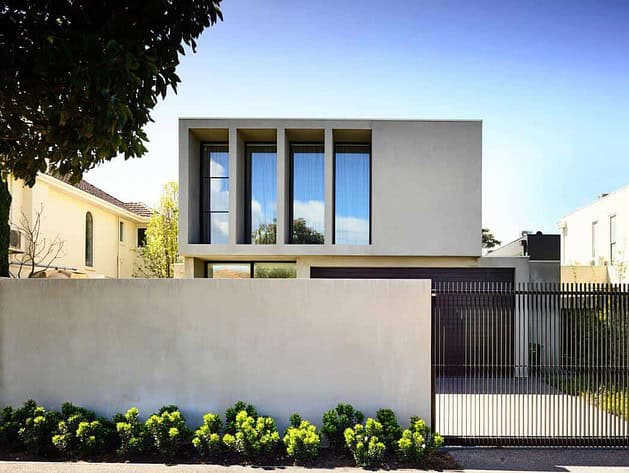
From the architects: “The Lubelso by Canny Homes, Contemporary MK2, has been reinvented for our new concept home in Brighton. Sleek and minimalistic, this new façade represents modern design complete with a darker, almost cement like render to compliment the aesthetic preference of the clientèle of this location. With European appliances, marble bench tops, reverse cycle air conditioning, double glazed floor to ceiling windows as standard, this architecturally designed home is a must see.”
