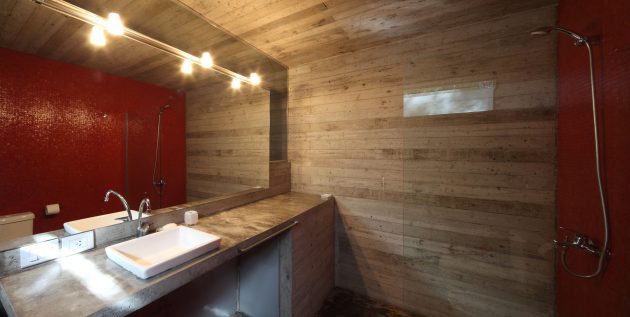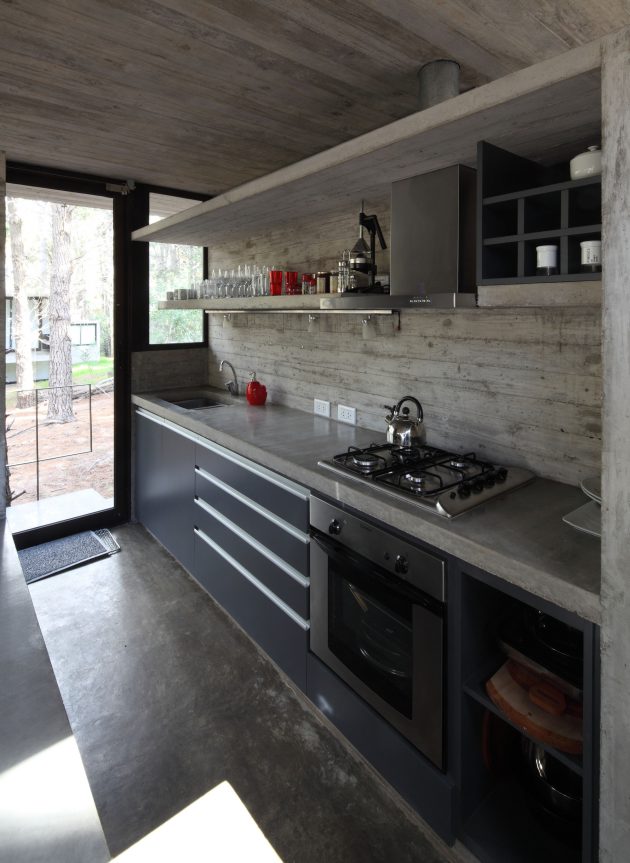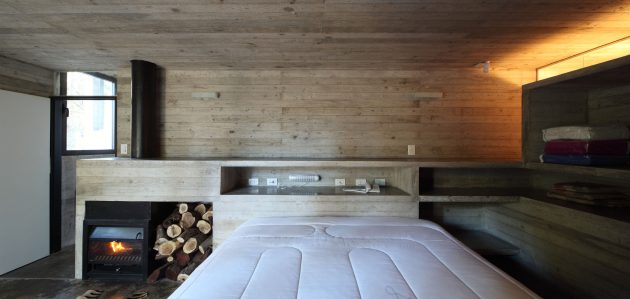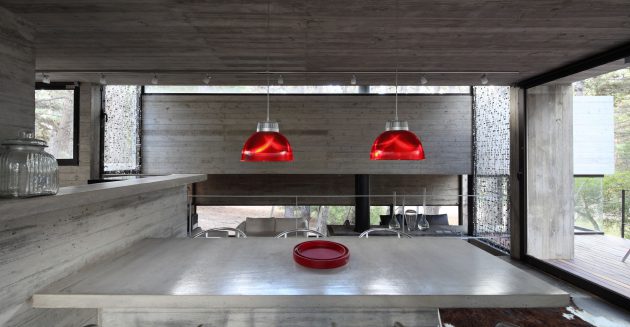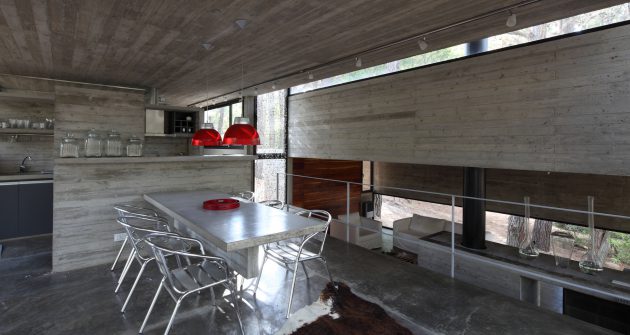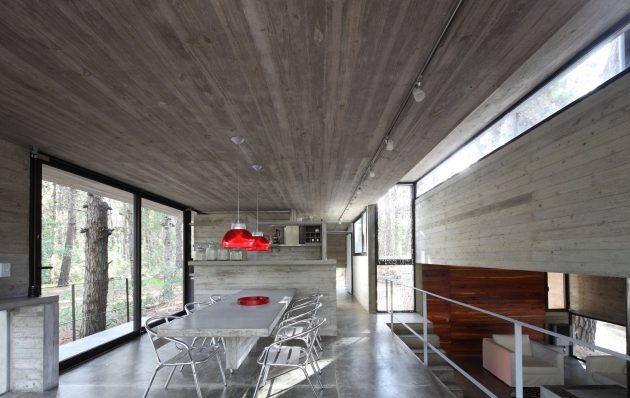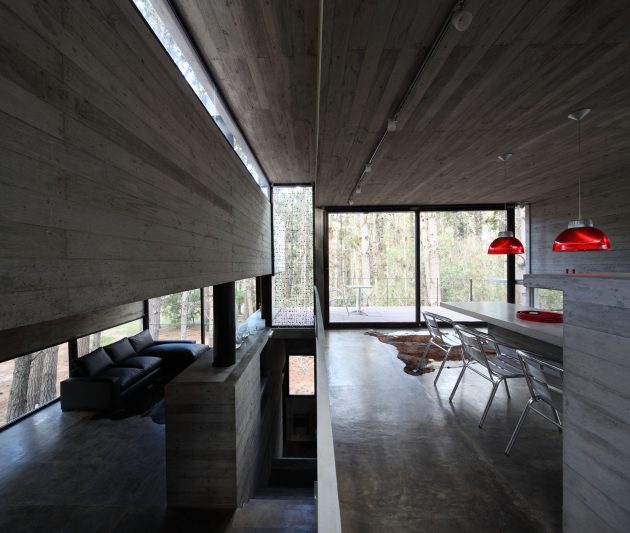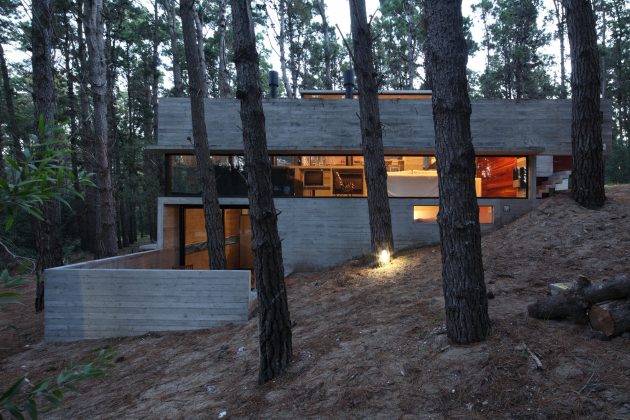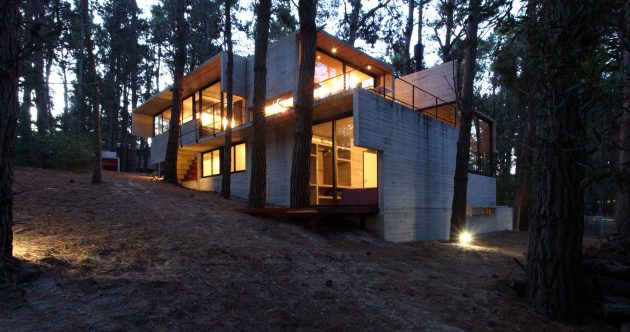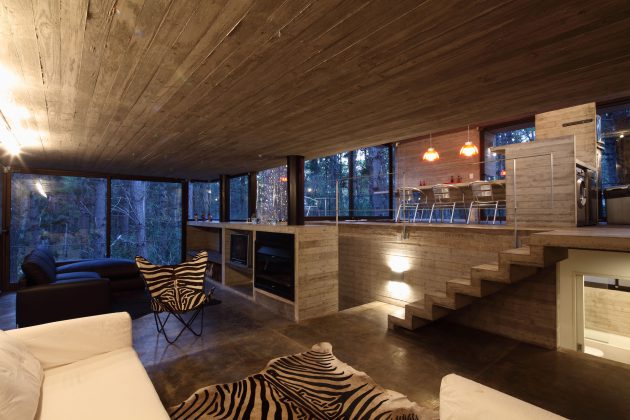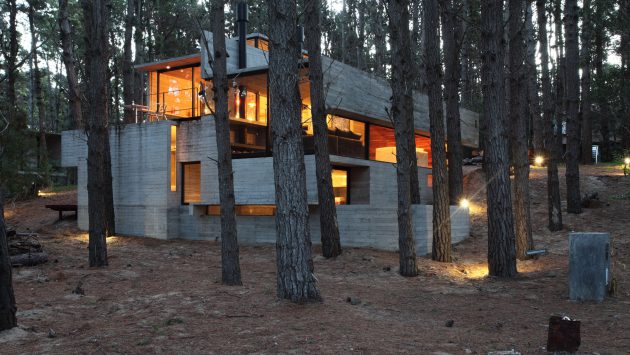Project: Levels House
Architects: BAK Architects
Location: Mar Azul, Buenos Aires Province, Argentina
Area: 2012 sq ft
Photographs by: BAK Architects
Levels House by BAK Architects
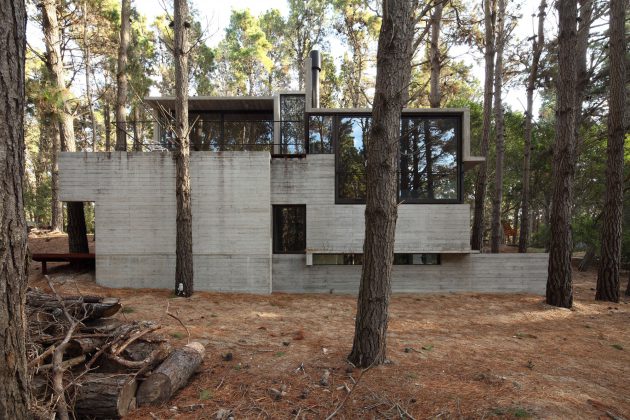
Huge maritime pines forest is the surrounding area of a stunning contemporary home built in Mar Azul, Argentina. The Levels House, whose name comes from its unique exterior design, is an ambitious project by BAK Architects who have been working on completing a rather difficult task. Stick with us to learn more about this home!
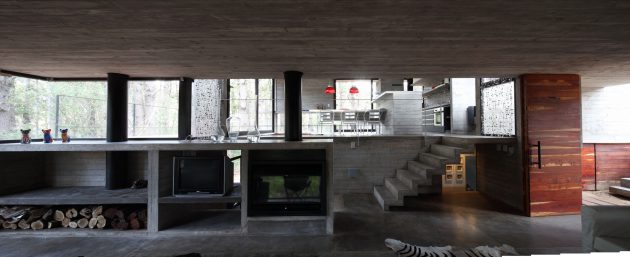
From the architects: “The order of the client was a house of exposed concrete, to be used much of the year, for a blended family. It was important the social areas to be of a large size, and the master bedroom could function as a sector of great independence and be equipped as not to depend of the rest of the house. It was expressly required the house to have multiple places of saved because the idea is to live there for the three summer months continuously.”
