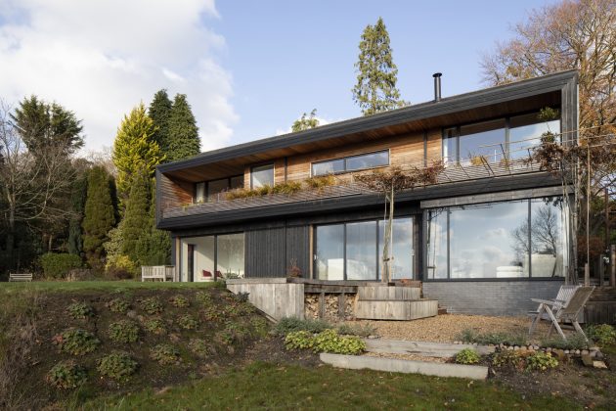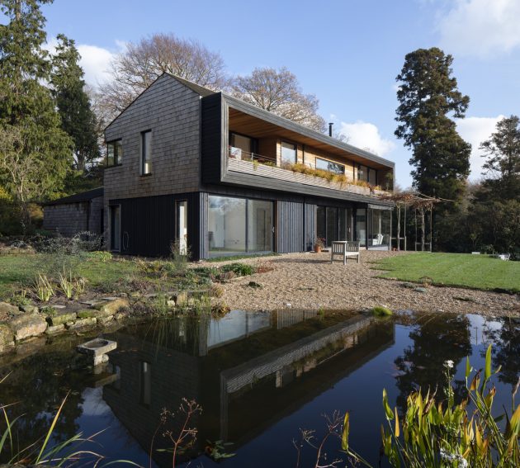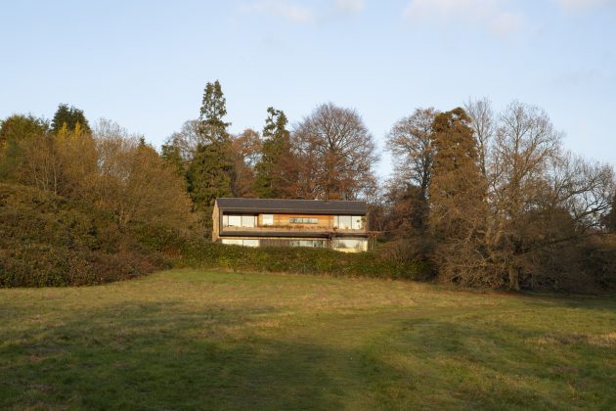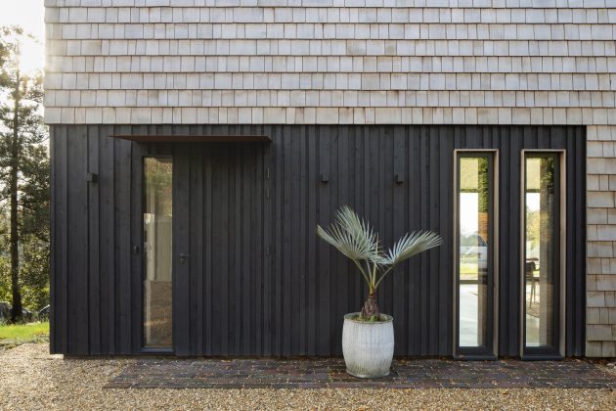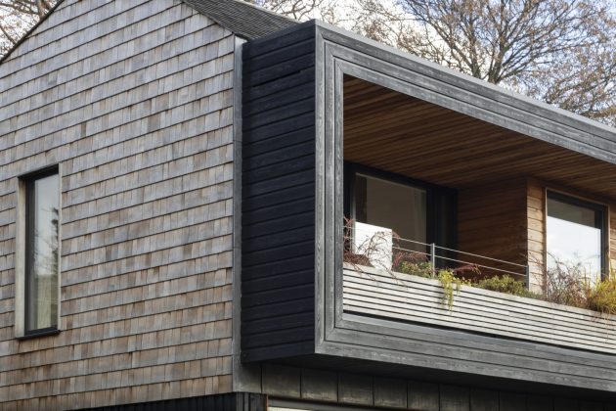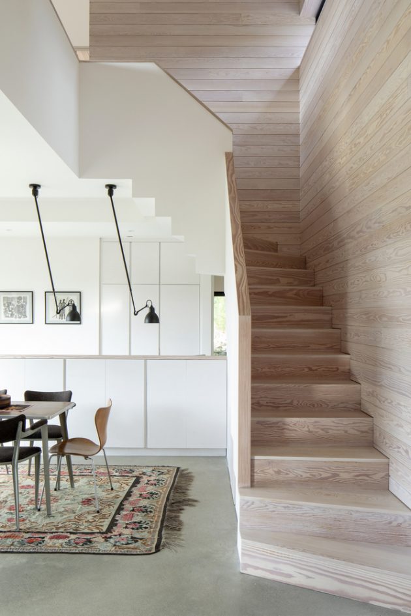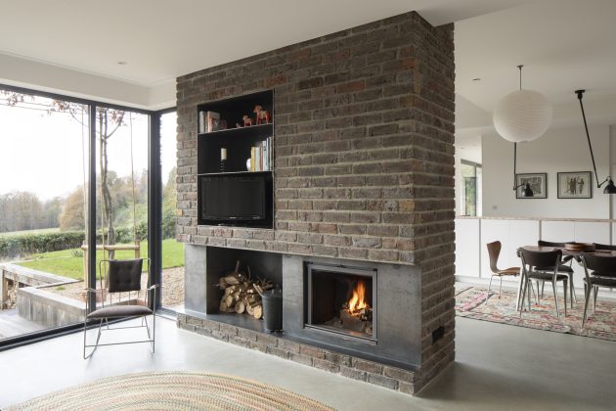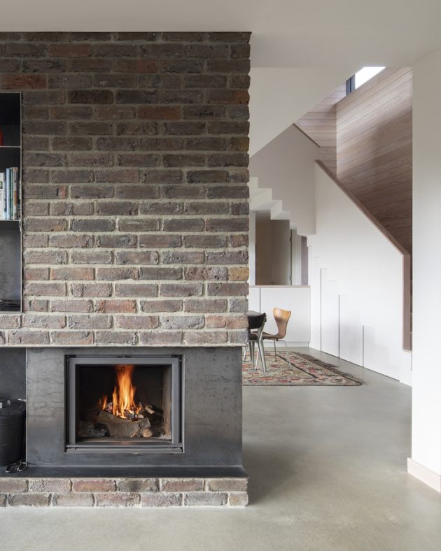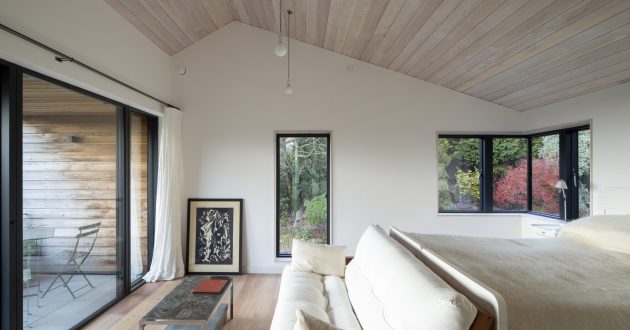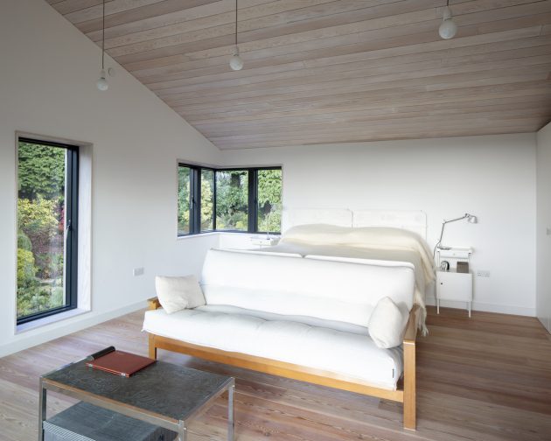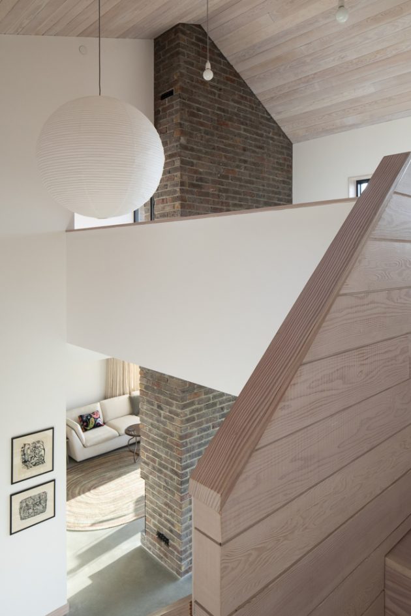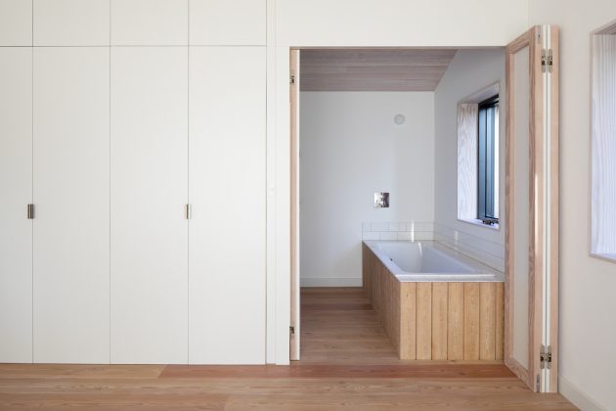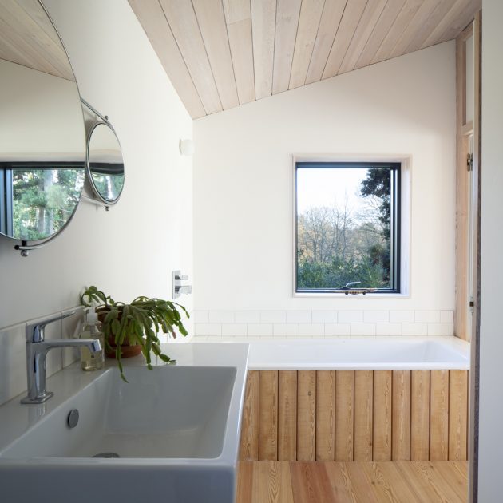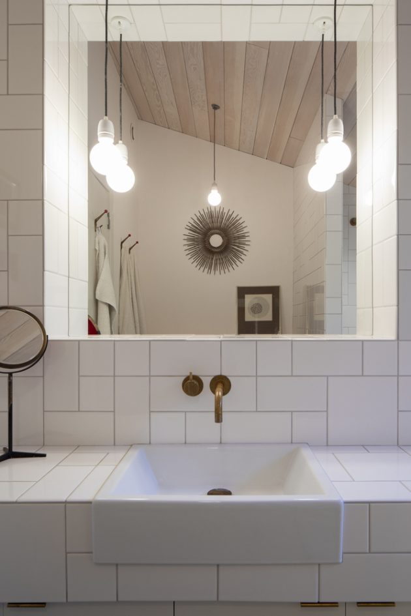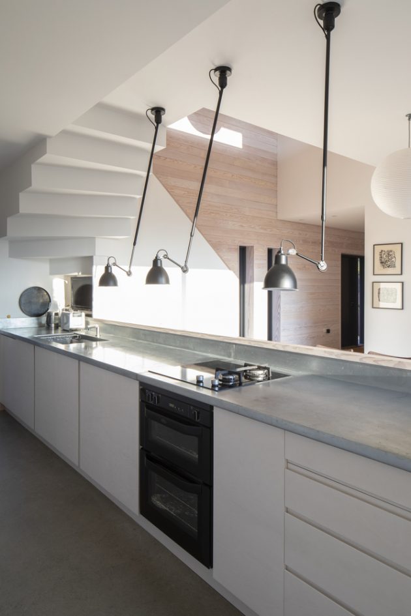Project: Lane End House
Architects: PAD Studio
Location: High Weald, East Sussex, England
Area: 1,991 sf
Photographs by: Richard Chivers
Lane End House by PAD Studio
The Lane End House is a charming modern house located on the edge of the South Downs in High Weald, East Sussex It was designed by PAD Studio, a studio whose New Forest House project in Hampshire was just recently showcased on our site.
The design of the Lane End House is focused around the natural woodland surroundings of the site and its stunning views. It is an energy-efficient home that incorporates natural materials into its construction and design, rendering it perfectly within the environment.
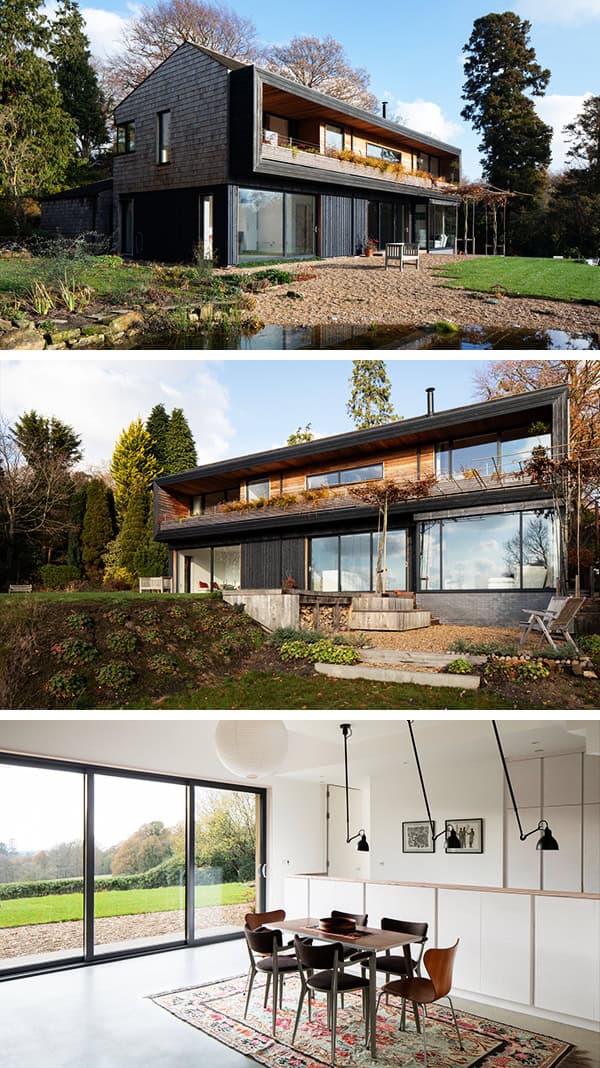
Located at the end of a private track in the heart of South Downs National Park, Lane End sits within a rural idyll, overlooking parkland and vegetation. The architecture draws upon local vernacular forms and materiality with an asymmetric pitched shingle roof which wraps down the northern face.
The entrance approach is reserved in appearance and contrasts dramatically with the more open South facade. Once inside, the house opens up dramatically to the spectacular views and sunlight filled interior spaces.
