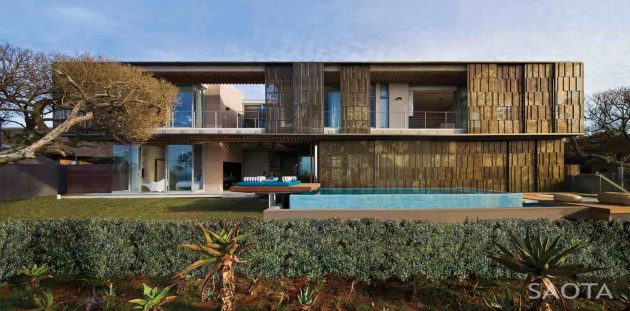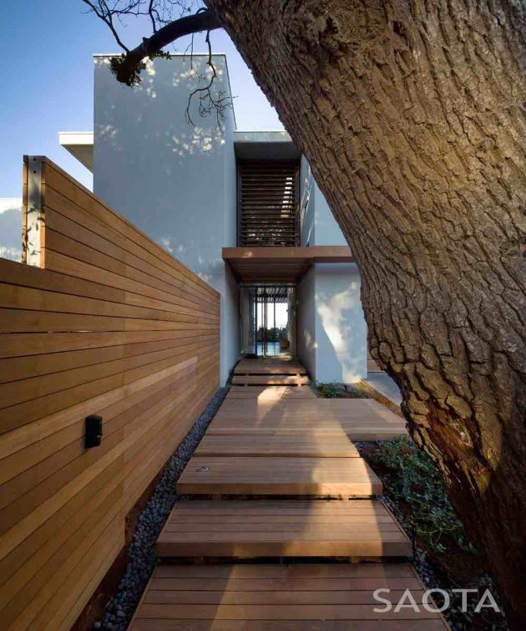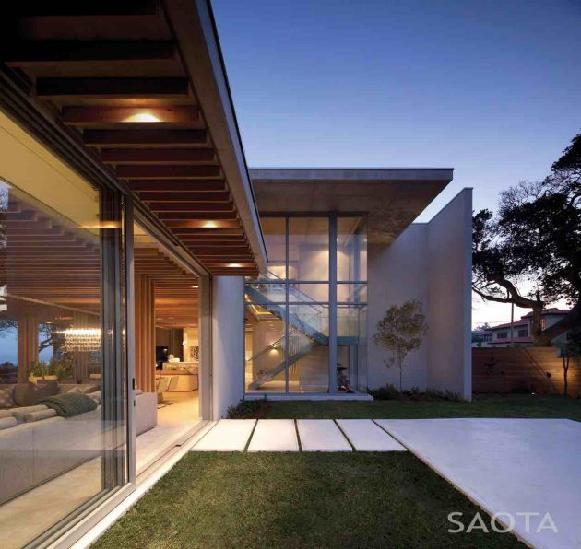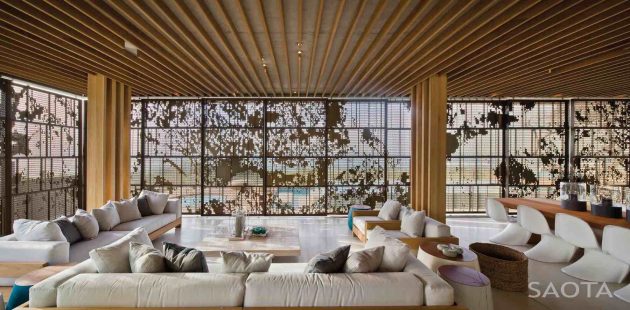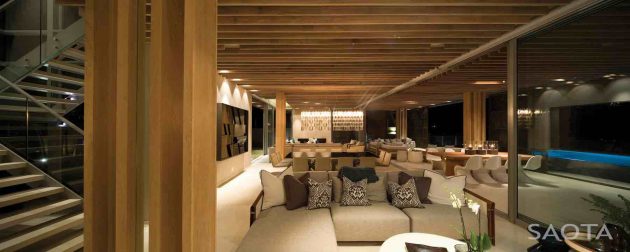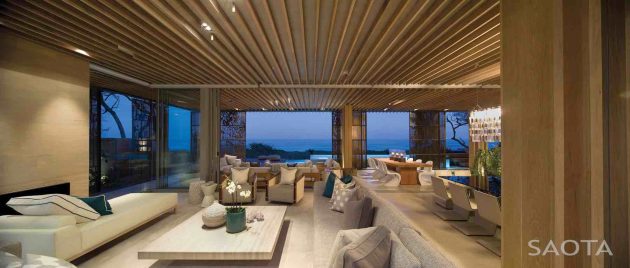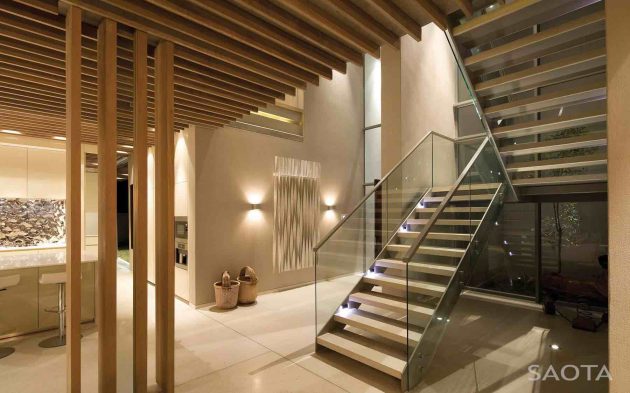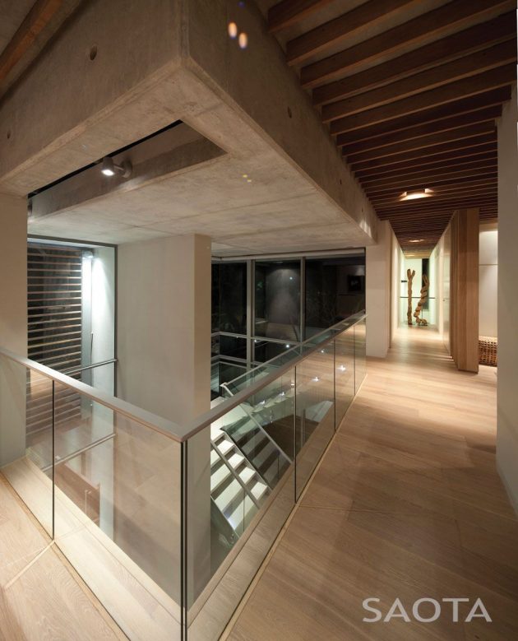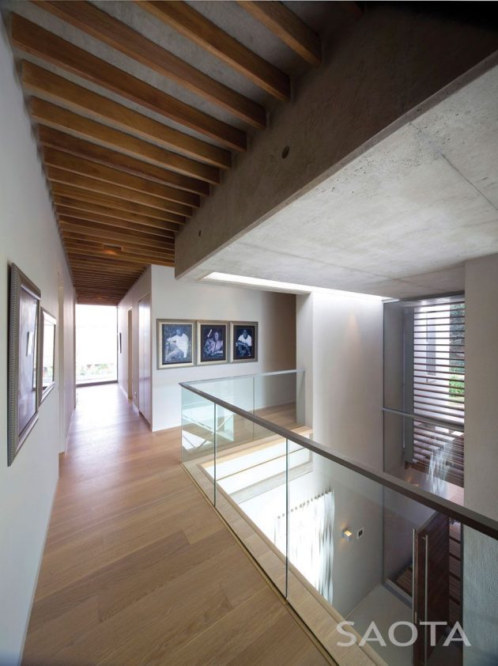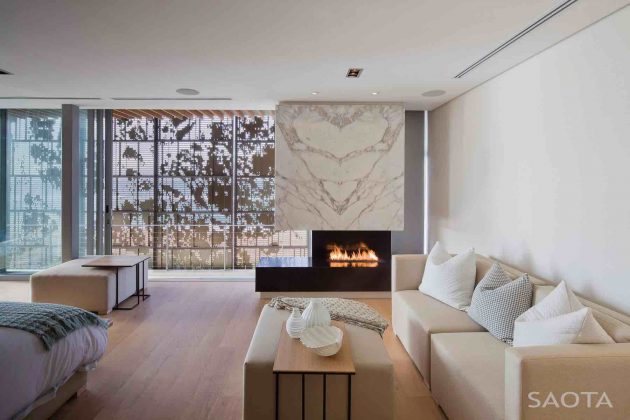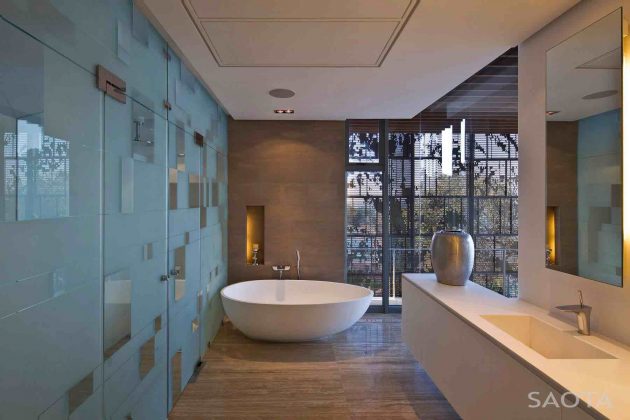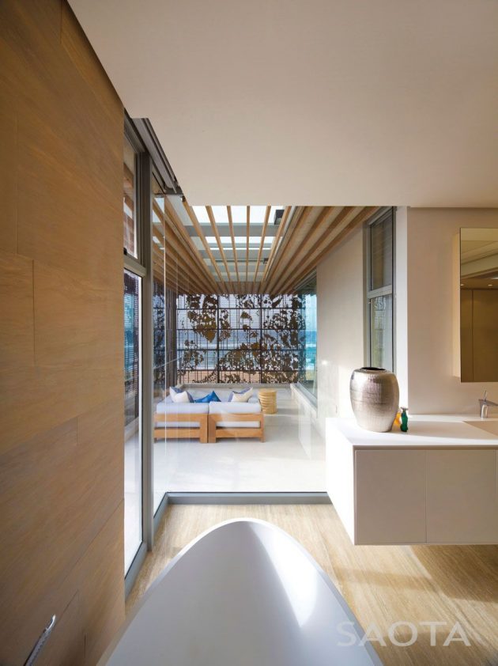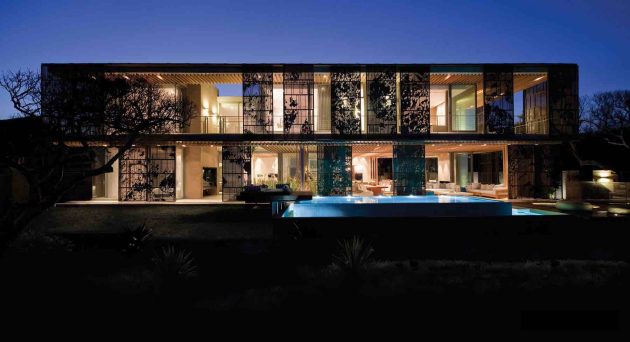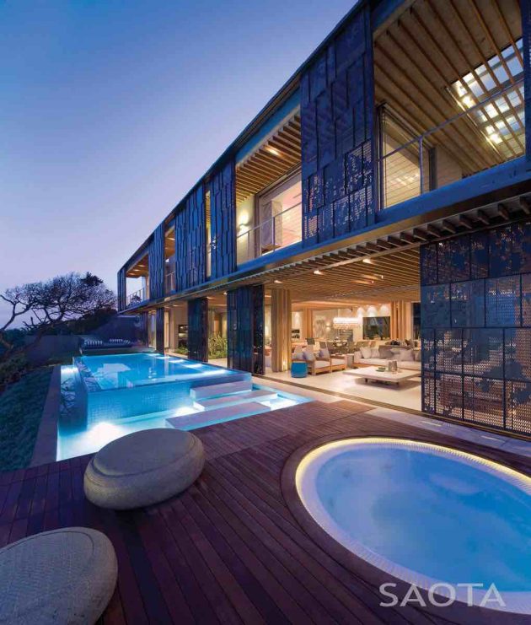Project: La Lucia
Architects: SAOTA, ARRCC
Location: La Lucia, Kwazulu Natal, South Africa
Area: 7,287 sqft
Photographs by: Karl Beath
La Lucia by SAOTA and ARRCC
La Lucia is a residence designed by SAOTA, and its interior designed by ARRCC. It is situated on the Kwazulu Natal North Coast, just south of Umhlanga, in the suburb of La Lucia, which is where the residence gets its name from.
The design of this home is the perfect balance between luxury and comfort which is achieved through its uncomplicated spaces.
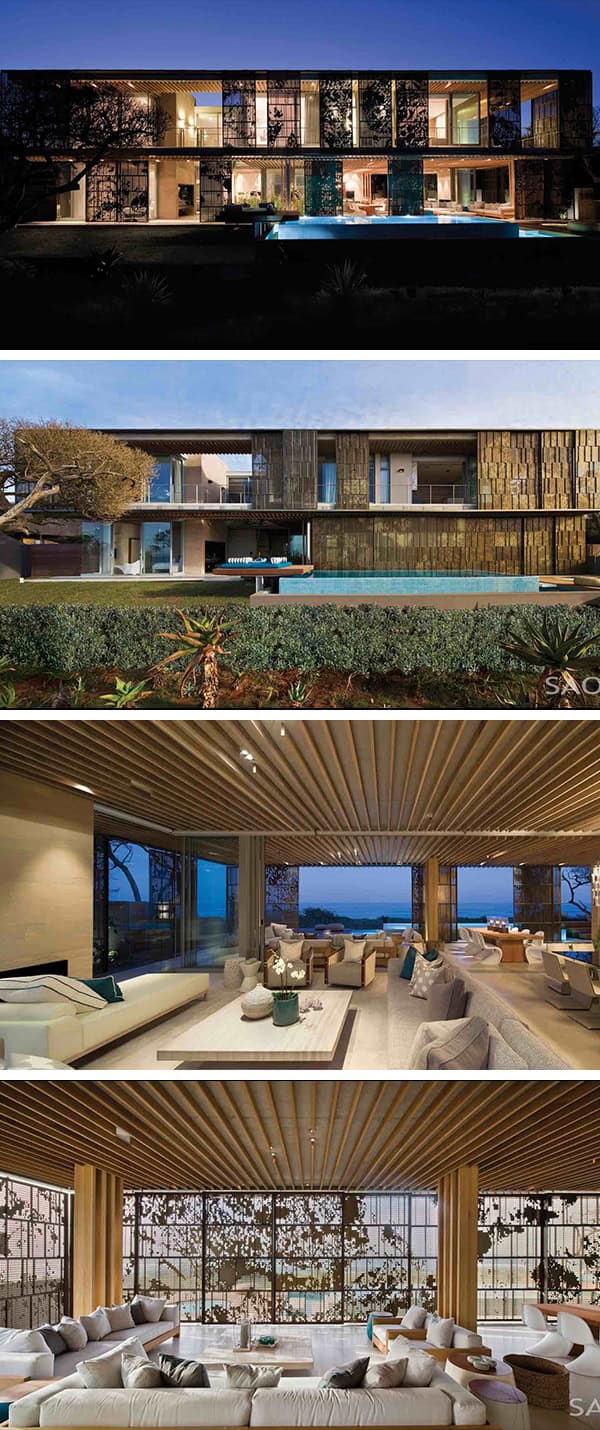
This La Lucia beach house perfectly balances luxury and comfort with its uncomplicated spaces. Situated on the Kwazulu Natal North Coast just south of Umhlanga, the house is gently nestled between protected milkwood trees and enjoys beautiful ocean views – both of which inspired the design. Bronze aluminium sliding screens cocoon the house and offers protection from the elements as well as providing a unique the signature look for of the building.
“The surrounding beauty of the environment inspired so much of the design. As designers we are passionate about creating spaces that reflect both the location and our clients – that is how life-enhancing spaces are crafted.” – Mark Rielly, ARRCC Director.
ENTRANCE
A sense of arrival is created by two milkwood trees flanking the entrance. A floating timber step platform and pergola lead towards the front door of the home. Upon entering, the panorama is only revealed as one reaches the doublevolume hallway – the aligned timber slat cladded ceilings drawing the eye to the seascape ahead. Ocean views are framed perfectly by the screens that envelope the building.
“The owners wanted the project to epitomise the spirit of a contemporary beach house with a sense of sophistication. The design was kept relaxed yet carefully considered to maximise the environment it forms part of,” says Rielly.
GROUND FLOOR
The ground floor is designed to seamlessly integrate with the external terraces, pool decks and landscaping while maximising the views across the beach and sea. This area can be enjoyed as one continuous space or arranged into more individual and private spaces. Sliding screens provide flexibility to do this. All the areas open up either onto the sea facing pool deck or to the afternoon sun lit garden on the West.
INTERIOR
The interiors express simplicity and restraint while making the home comfortable and cosy. Sand-coloured polished concrete floors, bleached timber, natural leathers and grey linens are anchored by soft neutrals and countered with touches of charcoal, teal and azure. The indoor and outdoor decor are aligned to allow for maximum entertainment space. The formal dining table and outdoor terrace table are positioned adjacent each other to accommodate large parties. The lounge and terrace lounge furniture were also chosen to read as one space.
SCREENS
The East sea-facing façade is ‘wrapped’ with a series of bronzed anodised aluminium sliding screens that cocoon the structure entirely or in part. The screens are patterned to abstractly mimic the milkwood trees and create the home’s signature look, but also serves to protect the building from wind, rain and sun. These environmental challenges are part and parcel of a seafront property and need innovative design solutions to overcome it.
UPPER LEVEL
The four sea-facing bedrooms are located on the upper level and open onto private individual terraces. When closed, the aluminium screens add an interesting design element to this level.
EXTERNAL SPACES
The pool, deck and entertainment areas were placed on the see facing side of the house, elevated slightly to provide views over the dune plants to further reinforce the connection with the ocean. Materials chosen for the external spaces echo bleached driftwood and the sandy beach. Weathered iroko decking and ceiling slats, honed sandstone and polished light coloured concrete floors form the predominant materials and create a direct relationship with surrounding environment.
