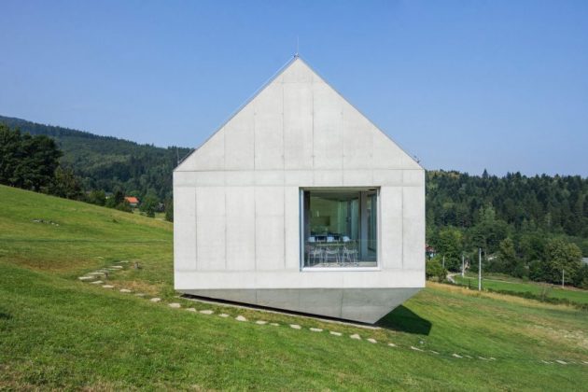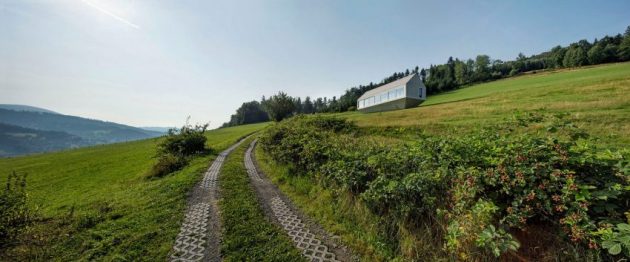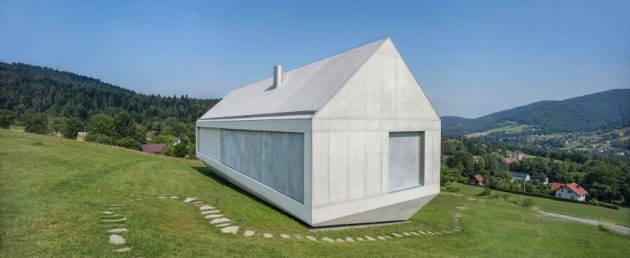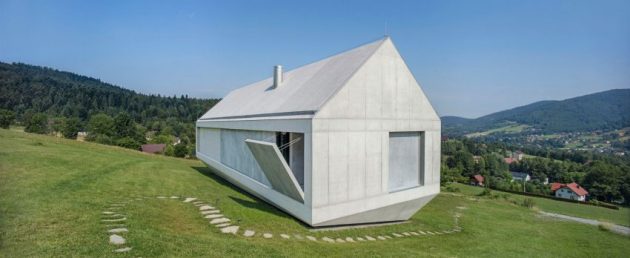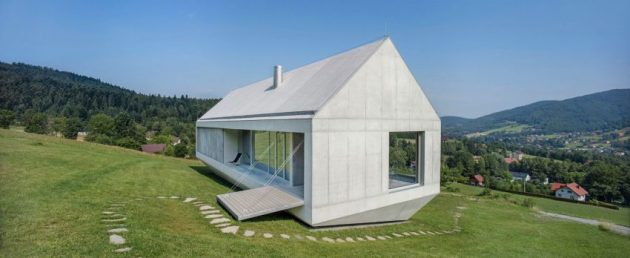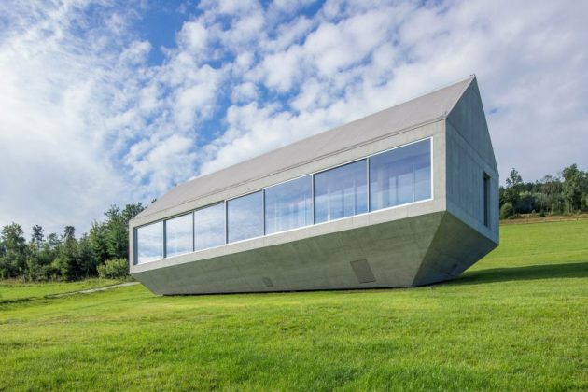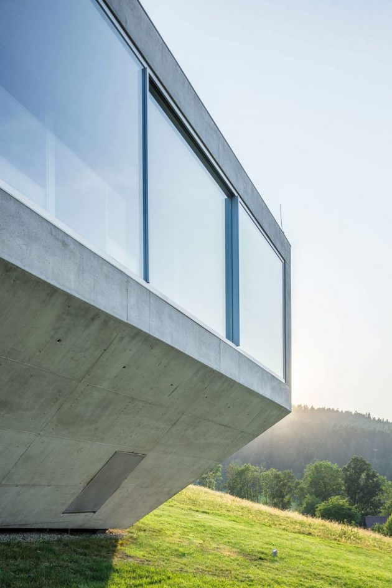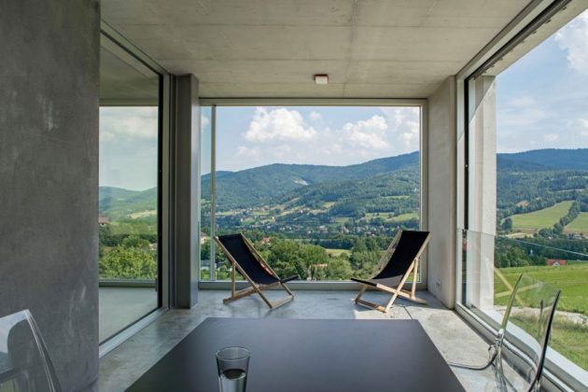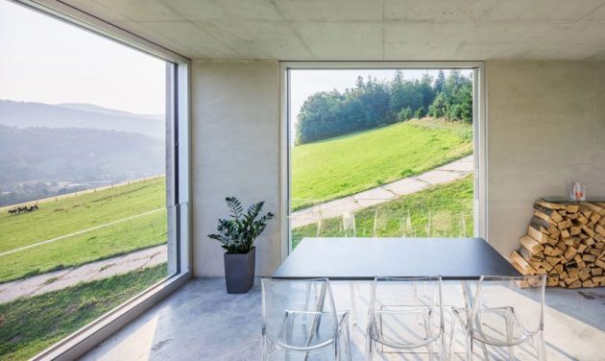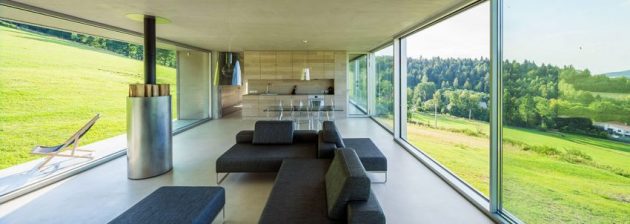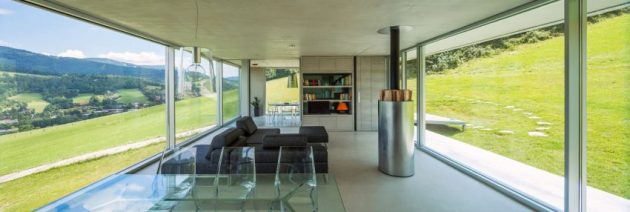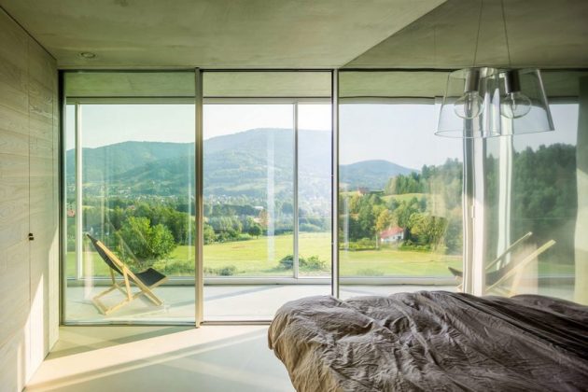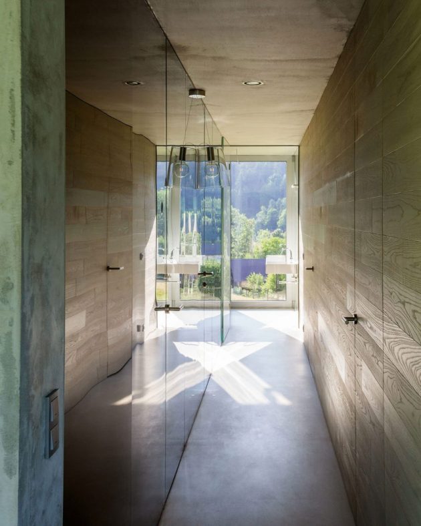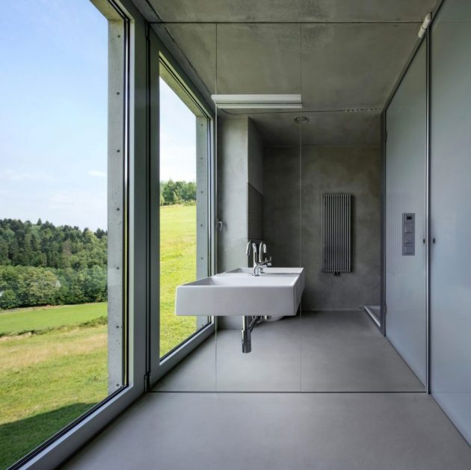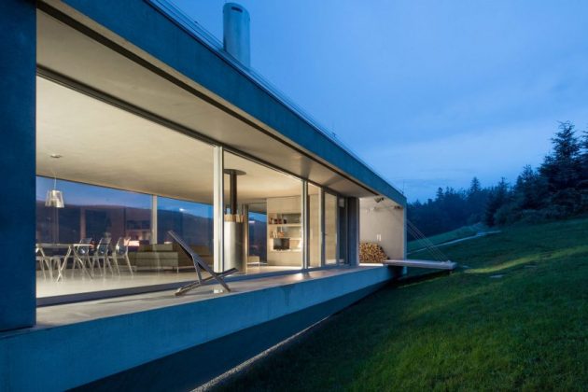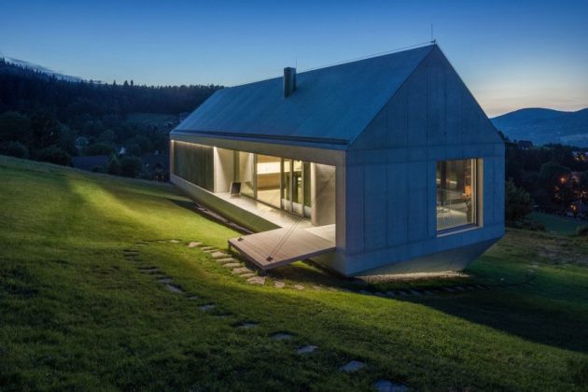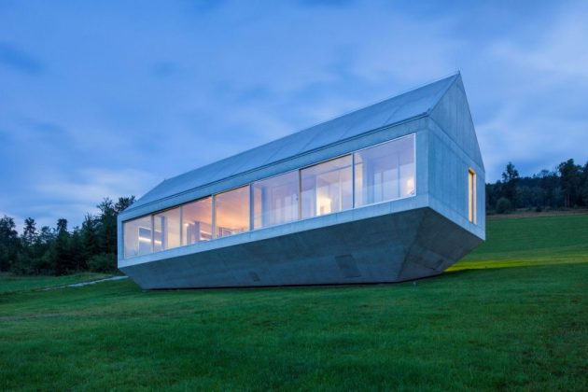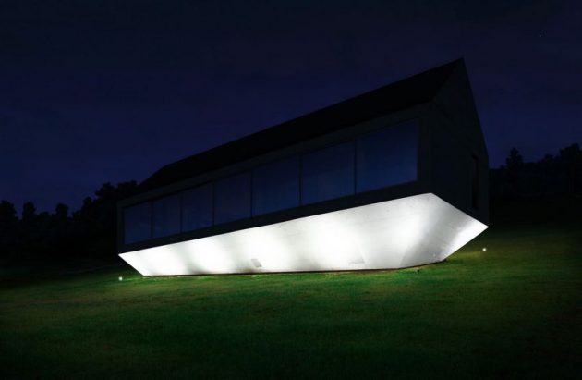Project: Konieczny’s Ark
Architects: KWK Promes
Location: Brenna, Poland
Area: 1,485 sq ft
Photographs by: Olo Studio
Konieczny’s Ark by KWK Promes in Brenna, Poland
KWK Promes, a Polish architectural practice, has designed Konieczny’s Ark – a countryside retreat that takes on the form of a traditional rural barn.
The home is positioned at the highest point of the site, offering expansive views across the valley that spans below it.
The home is designed so that only one corner of the structure touches the ground while the remaining volume is suspended above the landscape. The elevated building is treated like a bridge, limiting the movement of the land beneath the structure and allowing rainwater to flow naturally around it which is where the project takes its title from.
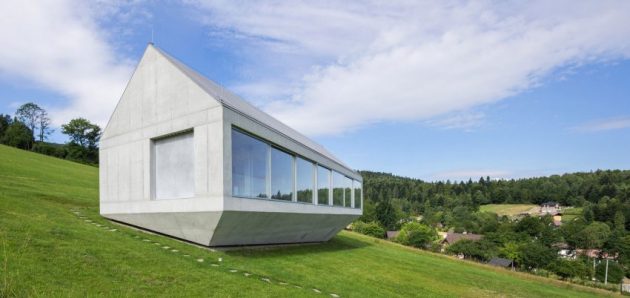
From the architects: “Locating the house on a steep slope also meant high risk of landslip, which is more and more frequent in the Polish mountains. In order to limit the movement of the subsoil, the house was treated as a bridge under which rain water flows naturally.
The reality of a mountainous landscape as well as the local law made it necessary to implement a gable roof. The house took the form of a typical barn standing on three thin walls.
To give rigidity to the building, the walls were tensed by the planes of the inverted roof, slightly lifted above the ground. Their incline increased a sense of security.
And so, we basically created a house with two roofs that protect it from water, and it began to resemble an ark floating along the fields.”
