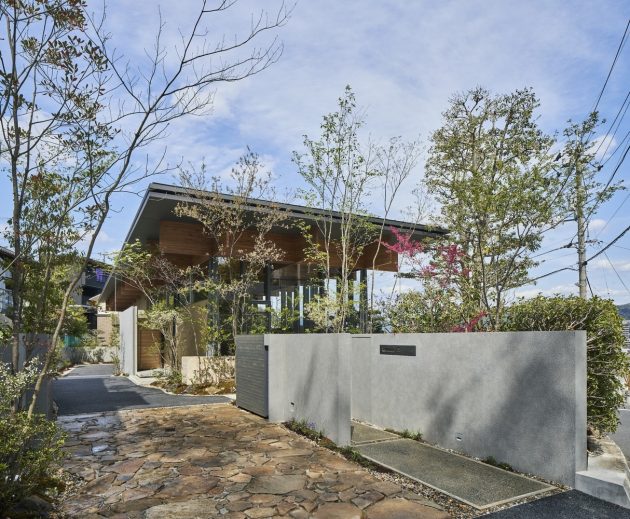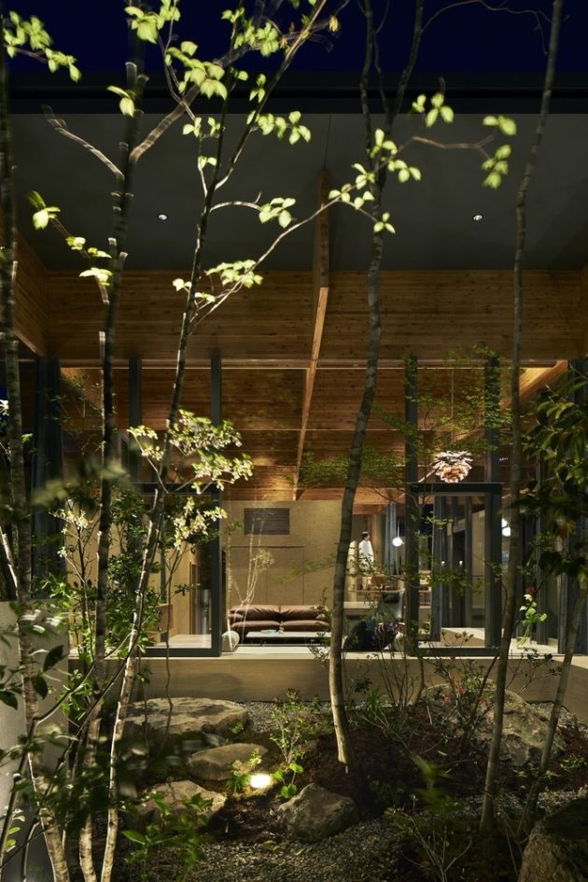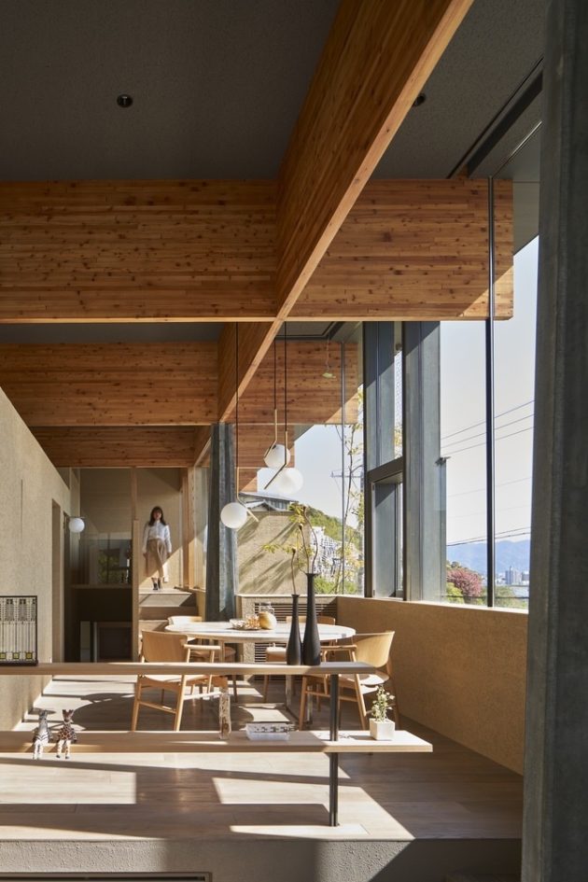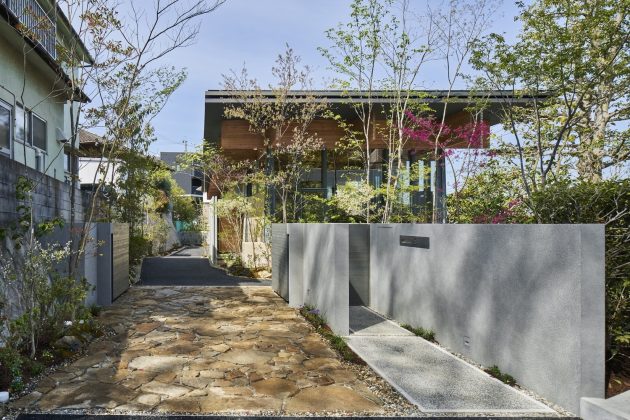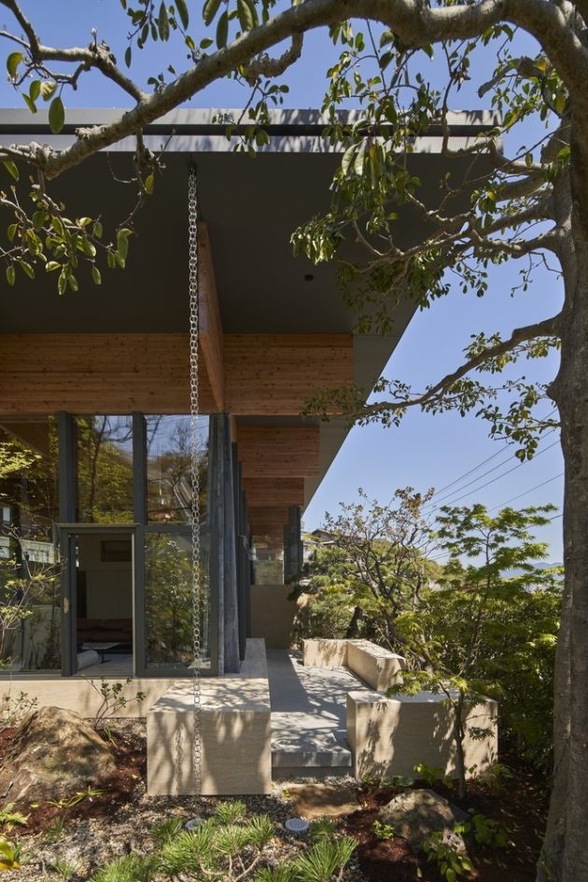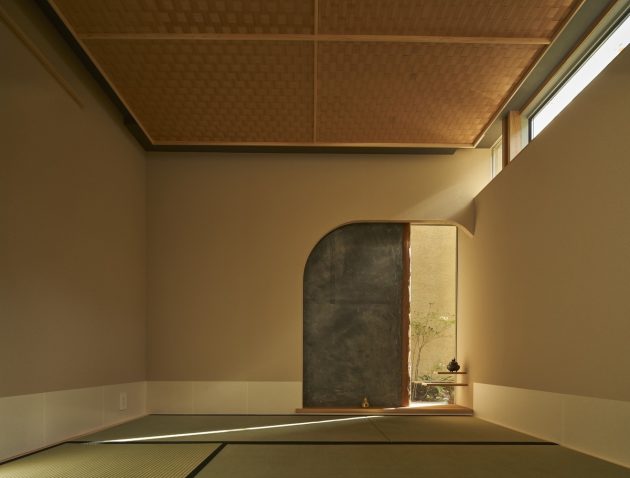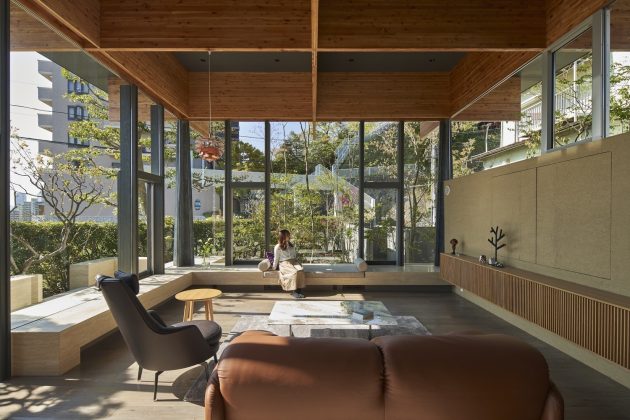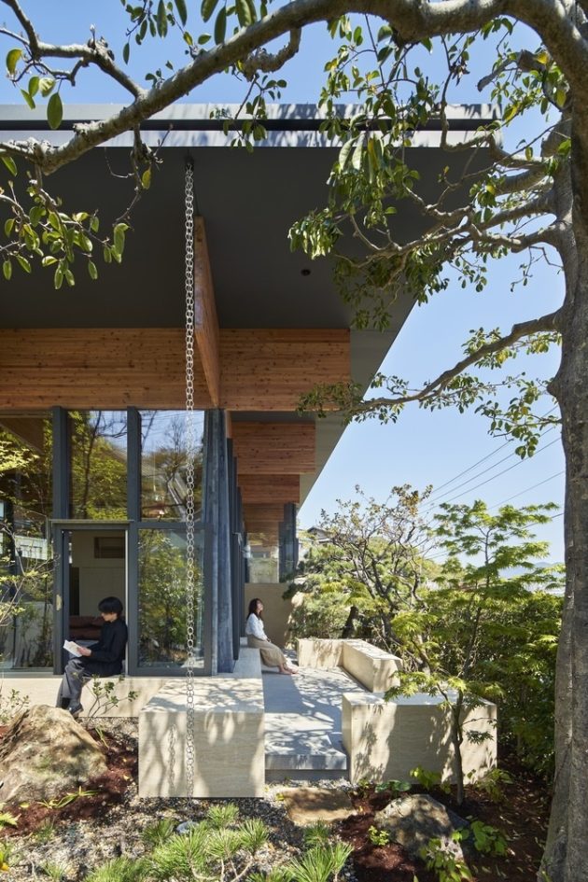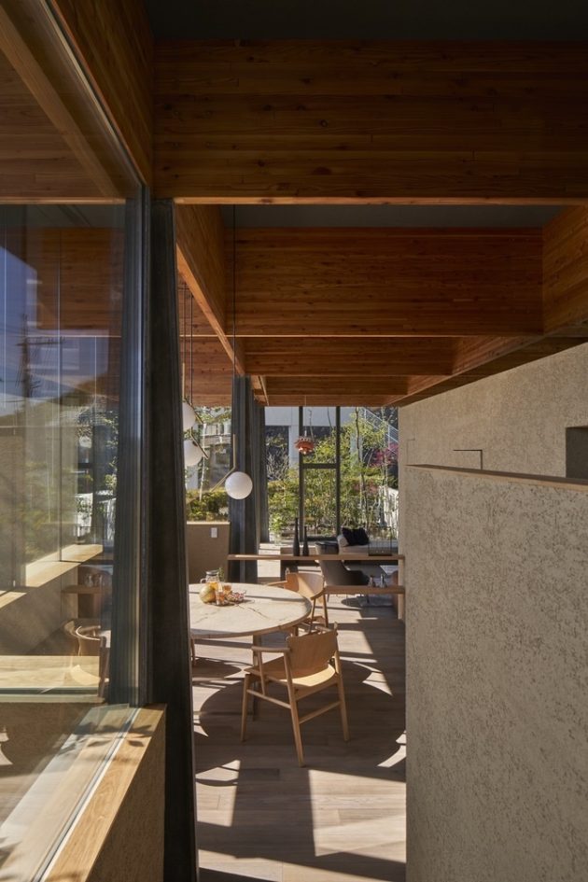Project: KNIT House
Architects: UID Architects
Location: Nagano, Japan
Area: 2,507 sf
Year: 2021
Photographs by: Koji Fujii / TOREAL
KNIT House by UID Architects
The KNIT House, designed by UID Architects in Nagano, Japan, is situated on a sloping site that extends from the mountainside to the base. Despite being near the city center, the area maintains its natural surroundings.
The challenge was the presence of incongruous high-rise condominiums on the south side, which obstructed natural light and privacy. To address this, the architects proposed a three-dimensional space that integrates the microtopography of the site and features an expansive roof supported by six cross-shaped steel pillars.
The roof, made of laminated wood, creates a flat and rigid surface, while multiple floor levels offer a range of spatial experiences. By carefully considering the topography and environment, the design aims to restore the natural landscape and establish a harmonious relationship between people and architecture.

The house is built on a slope stretching from the mountainside to the base of the mountain, where there has been residential development since the 1970s. While the site is located near the city center, the area is abundant with greenery and nature.
However, incongruous high-rise condominiums on the south side of the site, which is long and narrow in the north-south direction, created a strange view and made it difficult to secure natural light and privacy from the south side. On the other hand, the east side, with its difference in elevation, overlooked a beautiful river along the slope and had an excellent view of both the city and the mountains in the distance.
We proposed a three-dimensional space that defines the interior and exterior areas with a sectional plan rooted in the earth that integrates the microtopography of the site and an expansive roof. Specifically, a large roof with 1,000 mm × 64 mm laminated wood woven in a 2,700 mm grid pattern is supported by six cross-shaped steel pillars.
The flat and rigid roof and multiple floor levels continually inspire a variety of spatial experiences in relation to the exterior, gradually shifting the quality of the space from open to introverted. In current times, when buildings often diverge from the surrounding environment, carefully decoding the given topography and surrounding environment and reconstructing the rich relationship between people and architecture will lead to the restoration of the natural landscape in this area.
