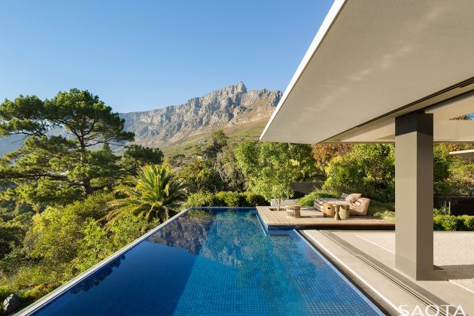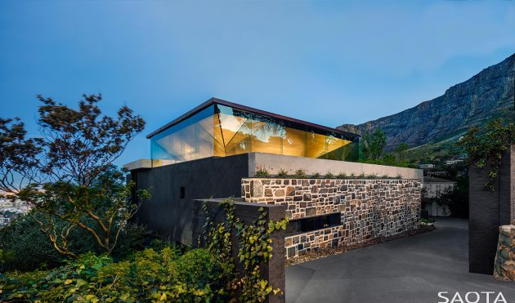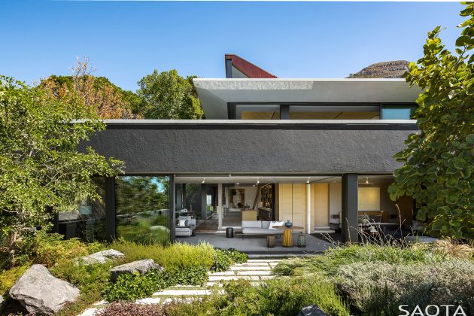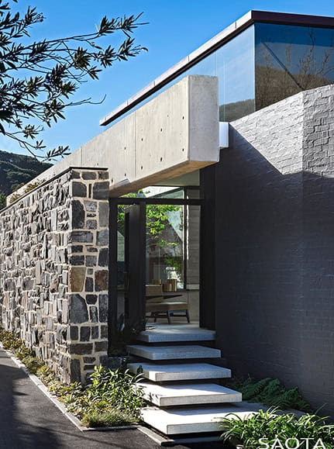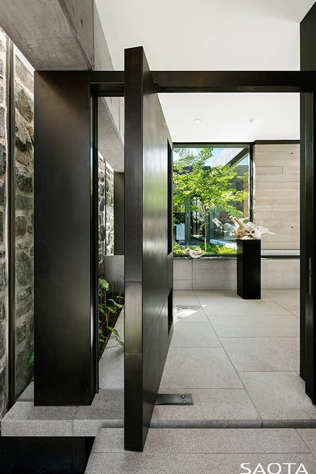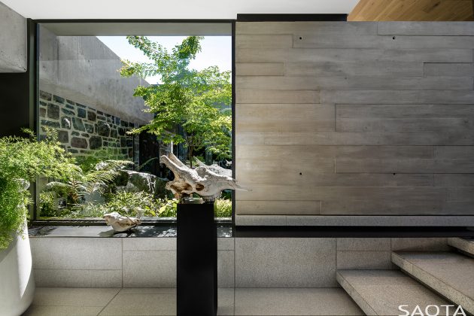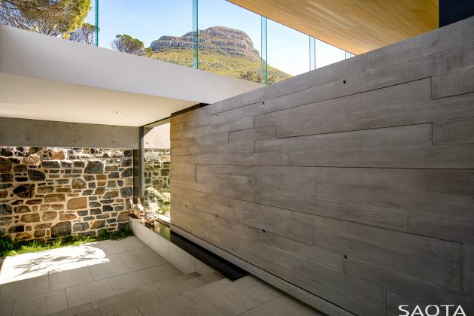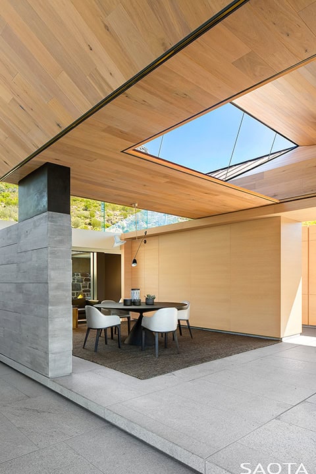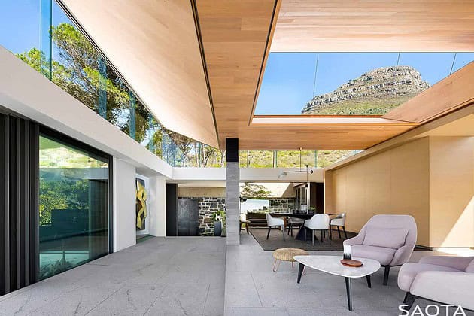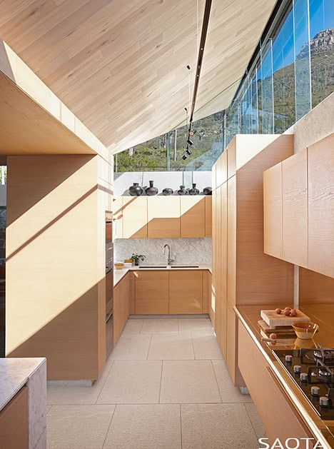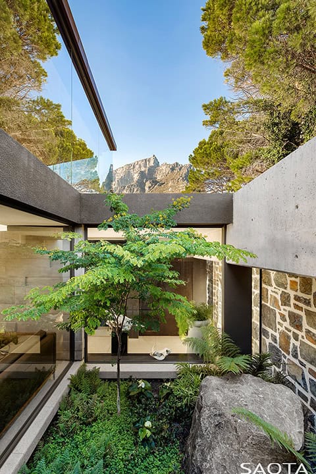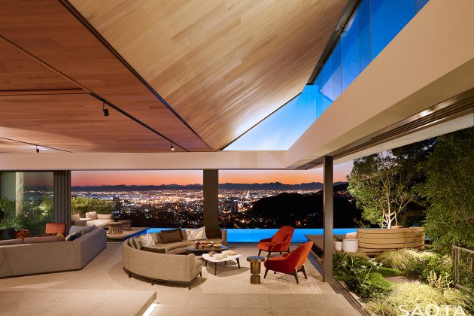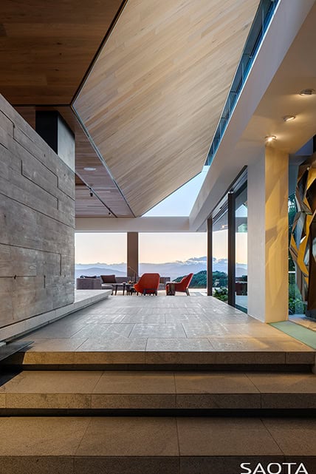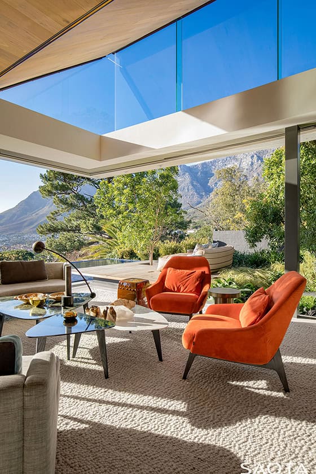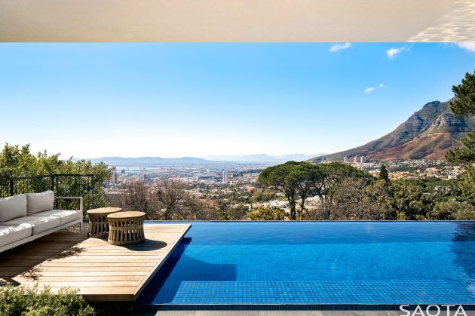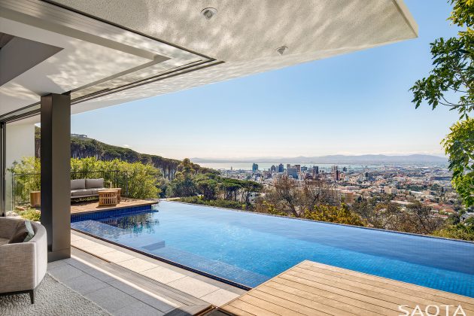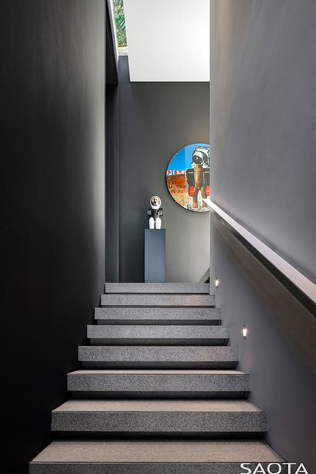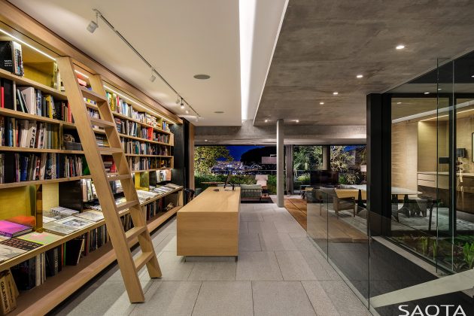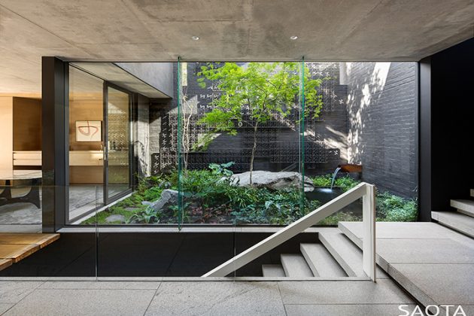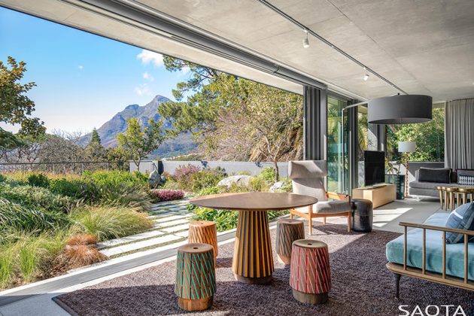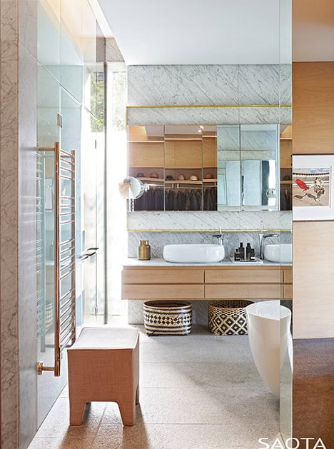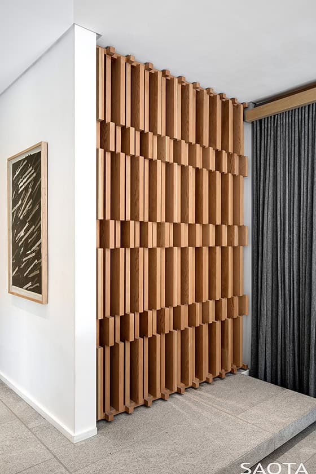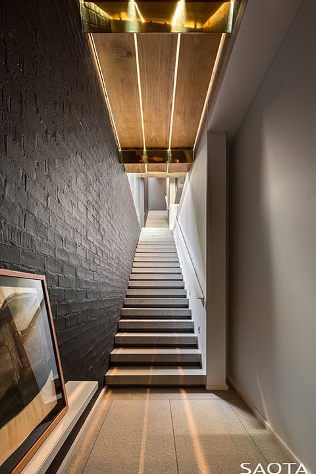Project: Kloof 119A
Architects: SAOTA
Location: Cape Town, South Africa
Photographs by: Adam Letch & Micky Hoyle
Kloof 119A by SAOTA
I believe when it comes to SAOTA, there really is no need for an introduction to the studio’s success. We’ve featured so many of their breathtaking luxurious home designs on our site, there’s simply no way you wouldn’t be aware of them. And now, the South African studio has submitted another one of their latest projects – the Kloof 119A residence in Cape Town, South Africa.
This stunning contemporary residence is perched on a hill in one of Cape Town’s most perfect regions. Besides the spot-on location, the Kloof 119A residence has a lot else going for it, with one of its main features being its inverted pyramid roof that has allowed the architects to frame the upper part of the home in glass, bringing plenty of sunlight in whilst offering unbeatable views of the surrounding nature.
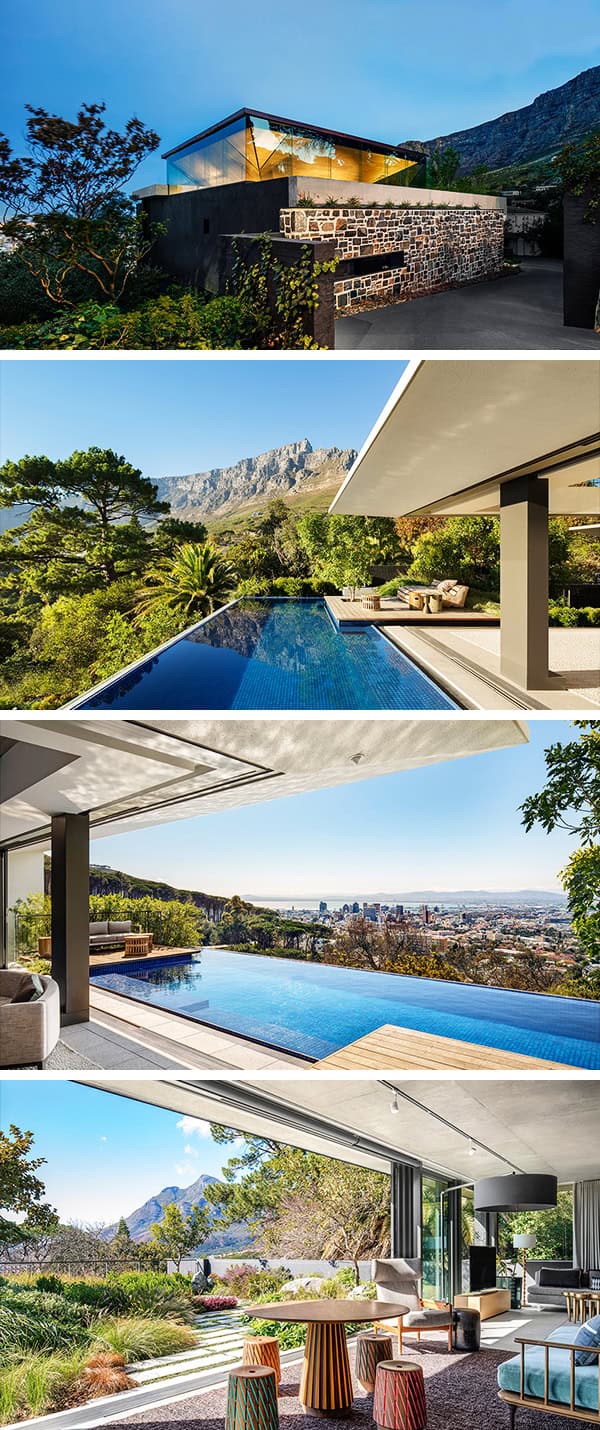
This SAOTA designed family home is positioned below Lion’s Head; with views of Table Mountain, Lion’s Head, Signal Hill, the city of Cape Town and the mountains of the Boland and the winelands in the distance, the architecture is shaped to take in as much of the surrounding as is possible. The strongest gesture is the inverted pyramid roof which creates a clerestory window around the upper level. It allows the building to open up, capturing views of Table Mountain and Lion’s Head that would otherwise have been lost. This has also opened up views of the sky bringing the sun and moon into the home, heightening the connection to nature and its cycles.
The house presents a stone wall, built in a traditional Cape way, to the busy city street that it sits on, revealing very little about its interior. At night, the inverted pyramid roof glows creating a giant lightbox adding to the intrigue.
One enters the house through the large metal front door, which sits between the house proper and the stone wall, into a small entrance lobby connected to a courtyard garden. From this restrained quiet space a few steps take you up into the living space with its cinematic bold views over the city.
The house is arranged on three levels. The top level has the strongest views and holds most of the living spaces; the open-plan kitchen, dining room and lounge. The family’s work and bedroom spaces are on the mid-level with the garage, gym, cinema and guest room on the lower level.
Each level has its own set of gardens and courtyards. These gardens extend from the mountain surface down against the house, screening the neighbouring buildings and intensifying the relationship with nature; allowing light and air into spaces that would otherwise be dark and isolated.
The dark exterior breaks down the mass of the building pushing it into the background. Internally, colours are muted and the use of a washed oak gives the spaces warmth.
The sophisticated spaces were furnished using OKHA furniture. The Hunt Sofa, the Nate, Nicci Nouveau, Vince and Miles Armchairs are placed on the upper and middle levels and the Planalto Dining Table creates a focal point adjacent to the second floor courtyard, which is used as a working/personal space. OKHA also provided the To Be One and Lean On Me floor lamps in the lounge area.
-Project description and images provided by SAOTA
