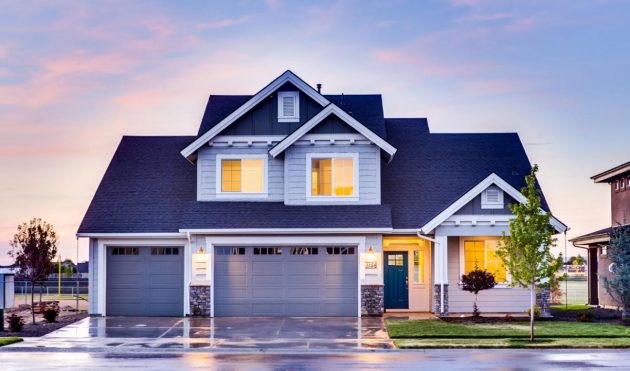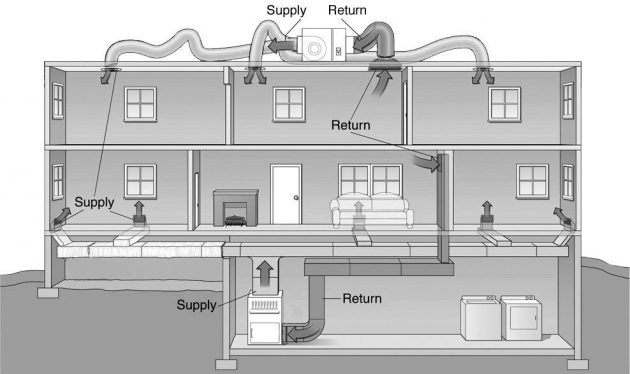Whenever people think about architecture, all it comes to mind is the structure and design but not the heating and cooling. Coolness in the building is essential, which many take it as granted and do not place much consideration into it. The design and layout of the architecture is important, however, the cooling functionality is equally crucial when designing the architecture.
Many designers and engineer only realise the importance of HVAC design during the last moment. This is when a lot of cooling and heating problems arises which are problematic as the coolness, airflow is already affected. In this article, we will go through a series of points on why architects should place great emphasize on the HVAC, together with the advices from professional engineers in aircon servicing Singapore.
Proper Air-conditioning System Planned in All Rooms
If a construction contractor puts up a beams that is permanently fixed without prior discussion with the architect on the air-conditioning system, this could result in serious consequences as a proper and quality ducting system will not be able to install. You may think that wall-mounted or ceiling cassette air-conditioning system can be installed in this case, however those are out of the question due to poor aesthetics to the interiors and architectures. Other than that, the space for the air-conditioning
closet is insufficient which makes it impossible and complicated. If you face any of such issues, your tenants or owners will not be able to receive proper coolness or heat throughout the seasons. This may lead to frustration due to the heat and also poor indoor air quality. Other than that, possible illness and discomfort may be experienced due to the allergens insufficient airflow in the room. With such serious consequences due to poor HVAC design, it will definitely lead to a rise in sick leaves, decreased team morale and also a poor workforce performance. Due to the lack of airflow and ventilation, tenants and occupants will need to search for solutions such as buying and using a portable aircon or dehumidifiers. This will result in greater cost and higher electric bills. When the times goes by, the cost will increase due to the needs on alternative solutions where the weather changes every three months. Other than the initial phase of installation, a proper air-conditioning must be done to ensure proper HVAC aircon servicing, maintenance, repair, and so on. A poor air-conditioning work will lead to serious consequences on repair and maintenance work.
Performance And Aesthetics
Often, a good air-conditioning performance may not reflect a good aesthetics. Despite that, what is pretty is subjective and depends on individuals. However, in HVAC, it is possible for tenants and owners to have a balance between cooling performance and aesthetics. This can be done easily through proper planning and designing of the HVAC system. Some common aesthetics ways would be to hide bulky essentials like ductless mini splits, heat pumps, ductwork and many more. With proper layout of the system, a proper ventilating and coolness is expected throughout the building. However, when there is a lack of proper planning, it would be hard to get the balance between both performance and aesthetics factors. During tough times, practicality will be placed with more emphasis and only left with little choices. This will result in workable solutions but not the best optimal solutions for your commercial building.
Design and Performance Factors
Design and performance factors plays a huge role in modern architecture. This is closely related to the energy efficiency of the building. It is unlike the past traditional construction methods where people only cares about the structure and practicability of the building. By considering the design and performance, you can easily achieve optimal building energy efficiency which is crucial in today’s environment. Most industry is heading towards a more performance-based building, which architect plays an important role in this. They will need to ensure a proper planning and design is carried out during the overall building design to achieve the optimal energy performance. Achieving optimal energy performance is never an easy task. It requires architects to use a systematic approach by building a hypothesis. They will also need to test the predictions, using the results and modify the hypothesis. After which, they will need to test it again until the discrepancies that arise from the theory and results are complete sorted out. This systematic approach will reduce errors and increase the performance of the building, while at the same time taking into consideration of the space, design and aesthetics of the building. I am sure everyone is aware that mechanical systems is one of the most essential component in the construction of buildings. HVAC will need to be planned and integrated with the architecture and design of the building during the initial phase. This will ensure proper planning on the aesthetics and cooling functionality of the building. This is definitely crucial and a great way to ensure optimal performance-based design in the architecture. Integrating HVAC and mechanical system into the architecture design is one of the challenges faced by architects. This is especially so when the building is working towards performance-based design which include energy performance level. Hence, by understanding the importance of commercial HVAC and architecture, it will definitely help architects to improve their projects.
















