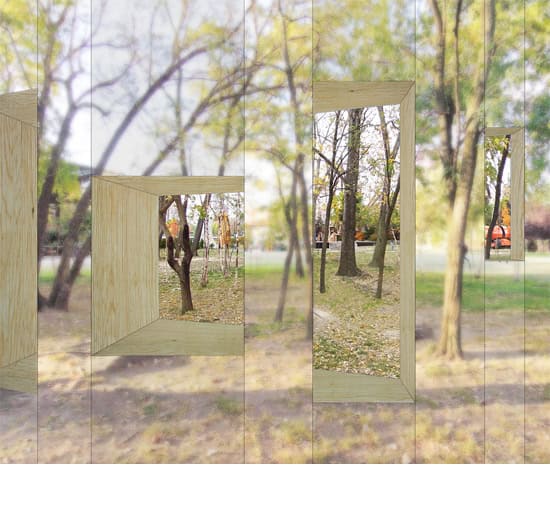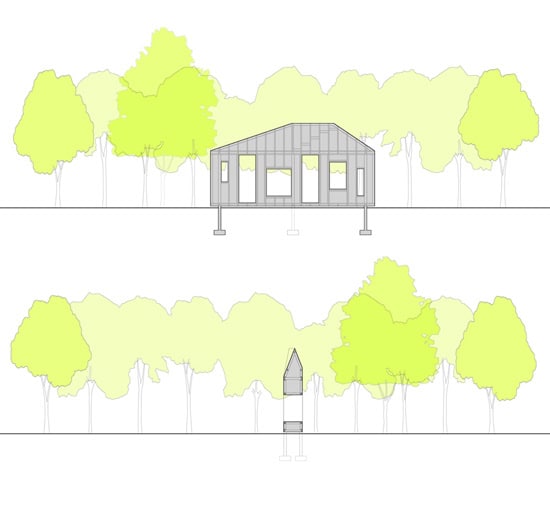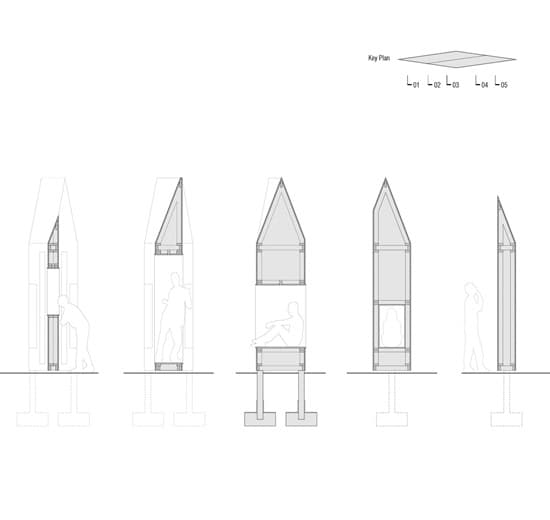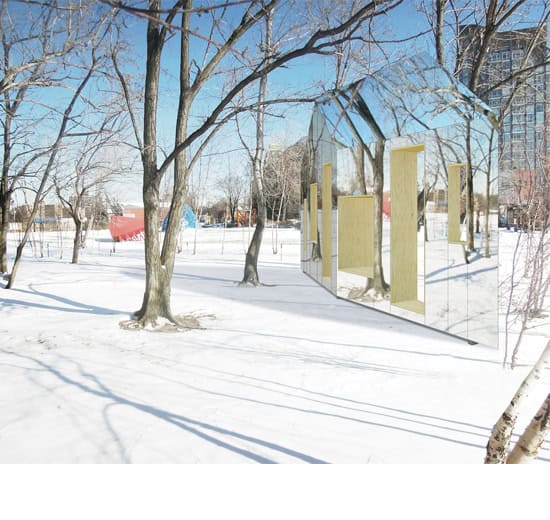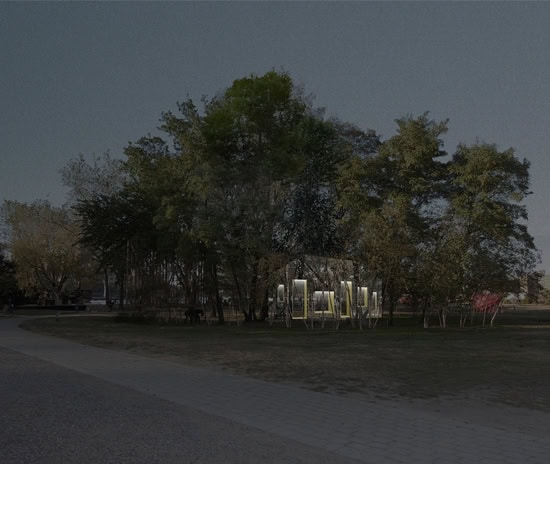Invisible Barn by STPMJ Design Studio: Invisible Barn is a site-specific design proposal that re-contextualizes the landscape of the Socrates Sculpture Park by projecting the landscape on the structural proposition. A barn shaped-wooden structure is sheeted with reflective film on its surfaces. This mirror-finished folly is placed in the middle of the grove and reflects its surrounding environment: different species of trees and plants, sky, ground and the seasonal changes of the site. The reflection of the folly within its enclosed grove allows the structure to smoothly assimilate into the nature. The incisions that penetrate through the folly allow visitors to maneuver in, out, and around the structure. Invisible Barn is a folly that loses its man-made architectural presence in nature but adds novel experience and interaction to the users.
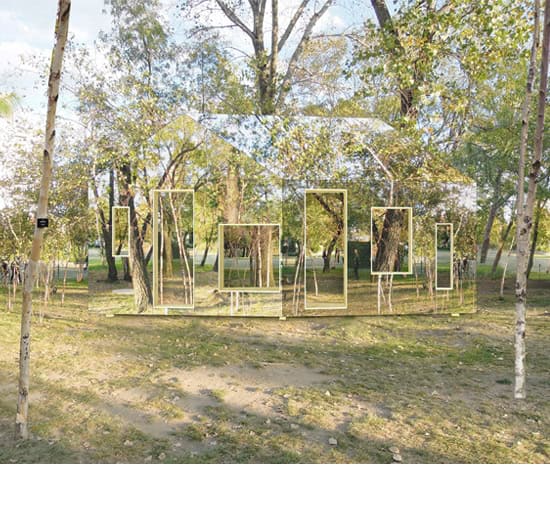

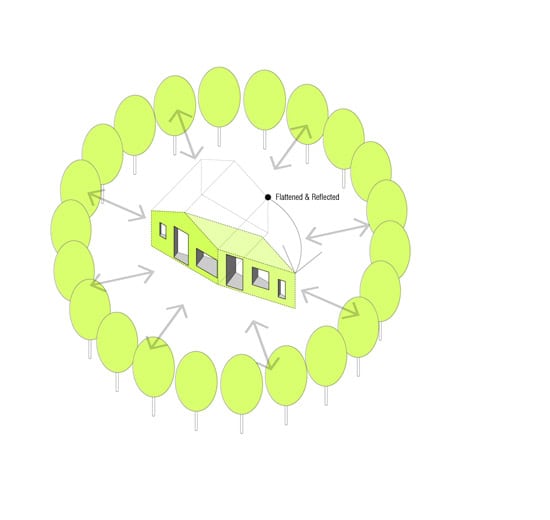
The barn is shaped as a skinny and long parallelogram to elude the dense trees. The beveled folly has openings with various sizes and depths that connote windows and doors. These solid and void on the folly’s envelope, reflective film and plywood-framed opening, accentuate the openings. This creates a visual trick that the framed openings are floating onair in the grove. Through these apertures visitors perceive the subtle differences between the real and the mirrored landscape, understanding the depth of the grove and other art installations over the site. The apertures may suggest viewing frames, passages, and benches and visitors are intended to interact physically and visually with them.
This simple structure is comprised of 2×4 wood studs and sheathing where the mylar mirror film is surfaced. Wood framed piece is connected to pressure treated wood pier on concrete footing buried underground. A hybrid construction method with on and off-site is suggested. Prefabricated walls, floors and plywood opening frames can be moved by two or three people onto the site where the components are assembled..
Invisible Barn
An Architectural Folly Merging With Nature
Folly 2014 Design Competition / Notable Entry
Location: Socrates Sculpture Park, Queens, NY
Dimension: 24′ x 3′ x 12′
Budget: $5,000
Photos: courtesy of STPMJ

