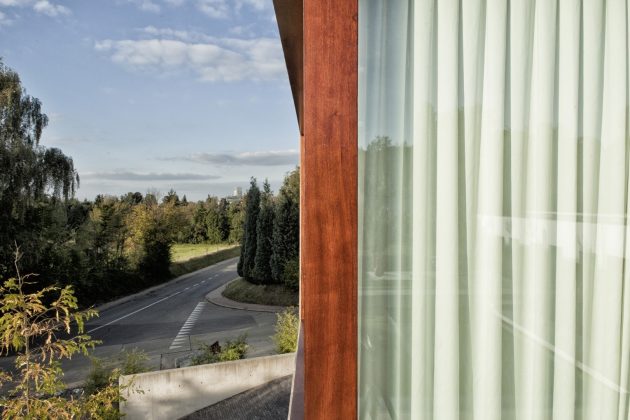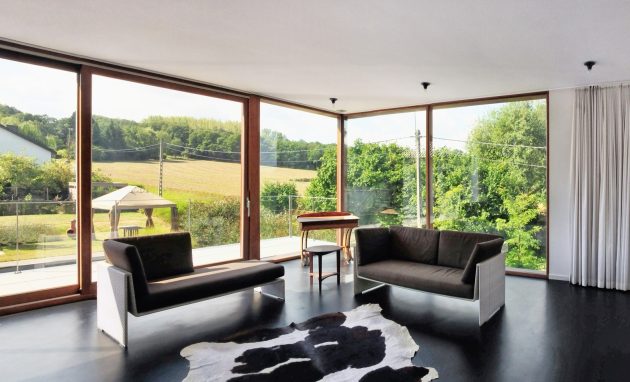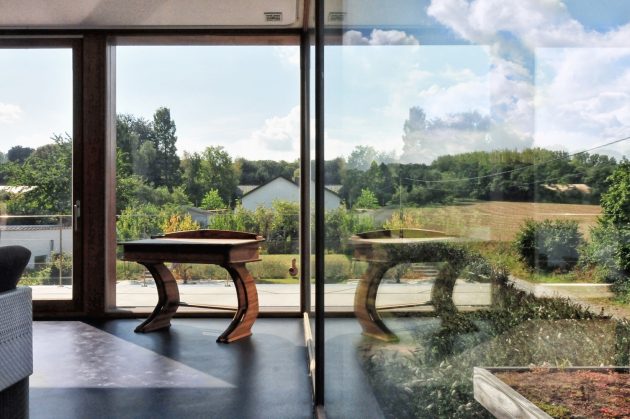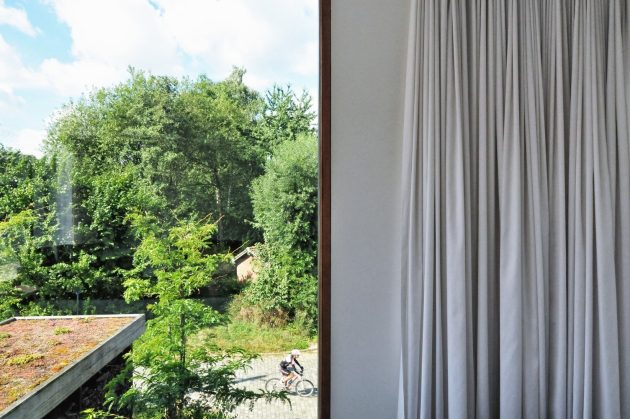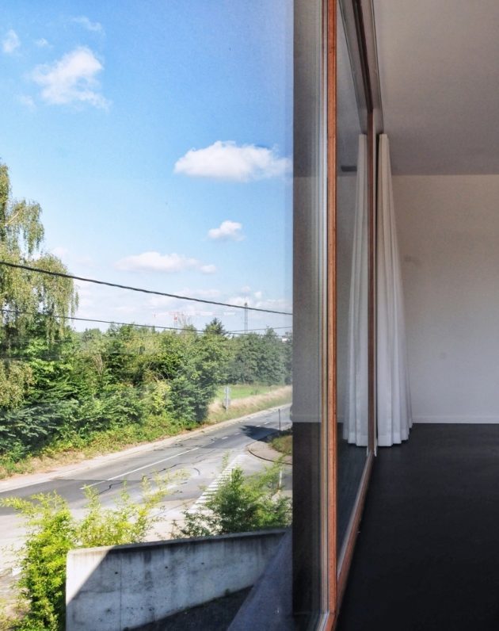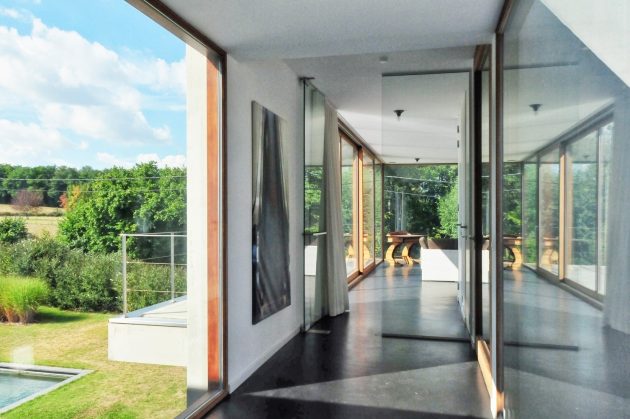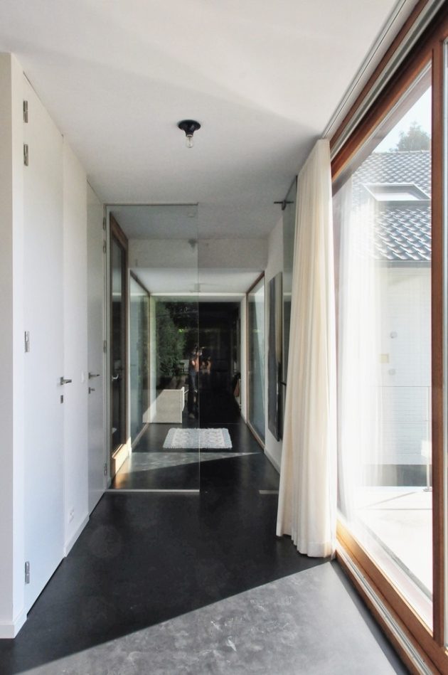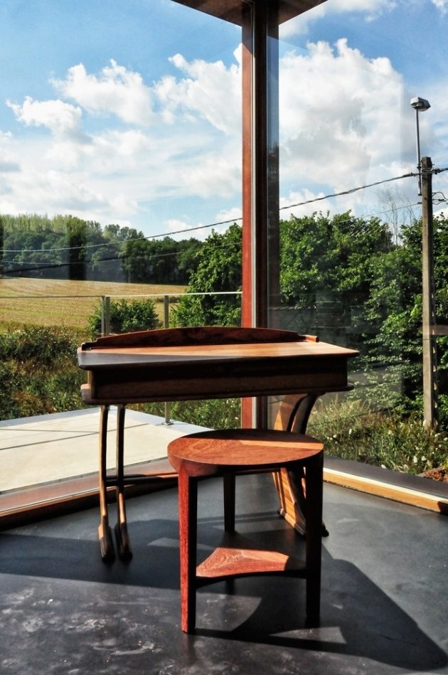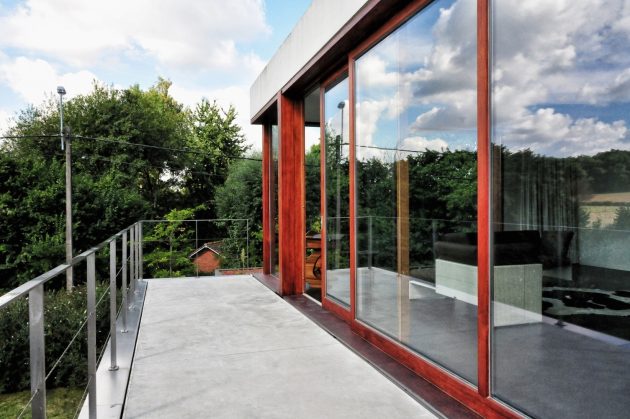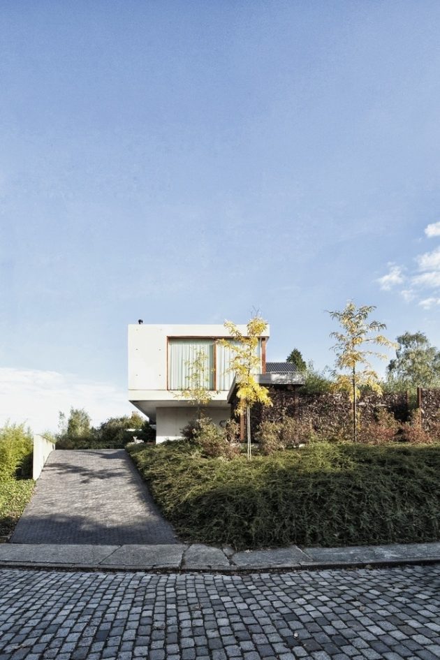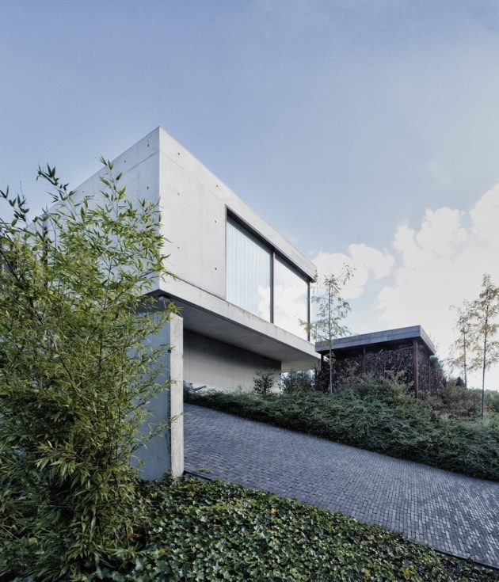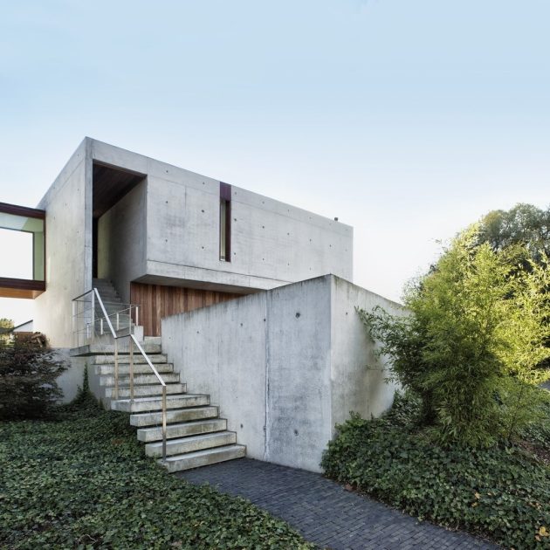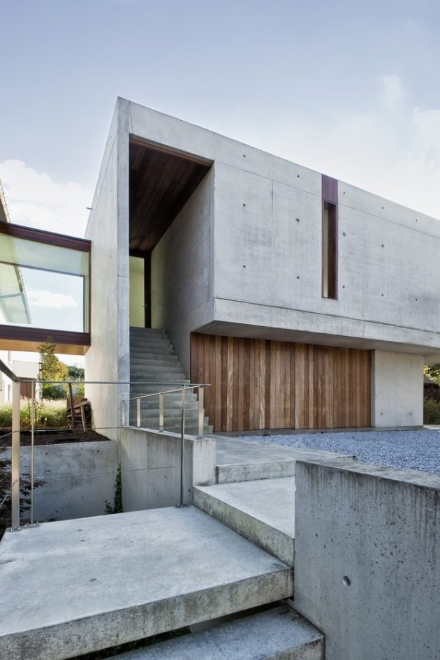Project: House WIVA
Architects: OYO
Location: Herent, Belgium
Area: 1,184 sf
Photographs by: Tom Janssens
House WIVA by OYO
House WIVA is an extension project by OYO in Herent, Belgium. The goal of the project was to create a flexible living space that could be transformed into a separate unit with its own bedroom and bathroom. OYO achieved this by emphasizing the contrast between the old post office building and the new concrete extension that seems to float above the garden.
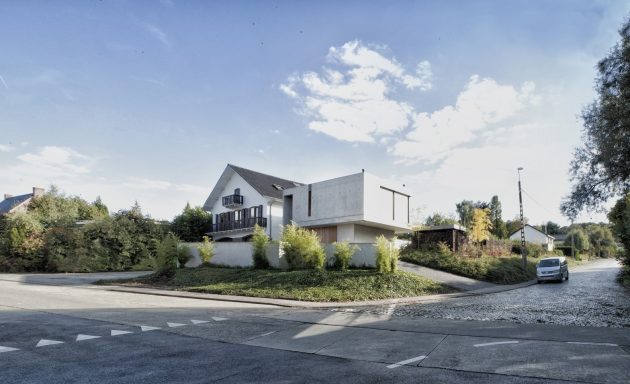
This OYO story takes you to Herent, where the extension of a private residence captures its surroundings. The inhabitants wanted an extension that was flexible enough to be transformed in time to a separate unite with its own bed- and bathroom. OYO emphasized the contrast between the new shape and the old volume, which used to be an post office. You can see the concrete floating above the garden. From the point of view of the residents, the extension creates exciting views from the new living room. The two volumes are connected with a light wooden footbridge that functions as entrance but also clarifies the different volumes.
–OYO


