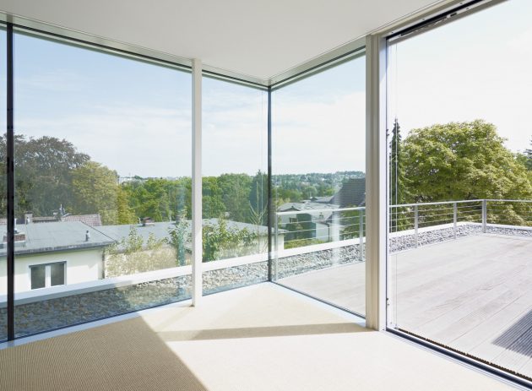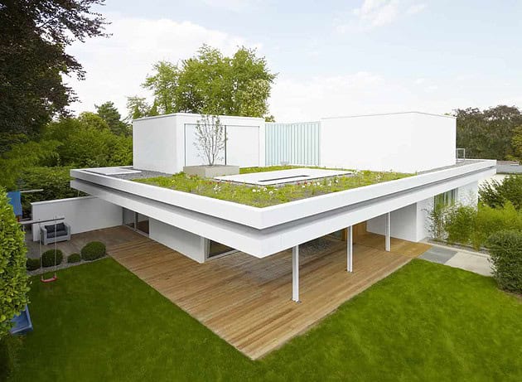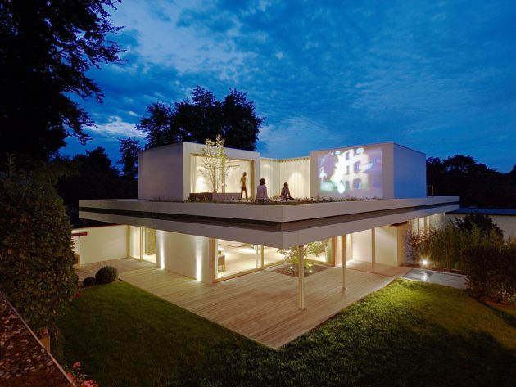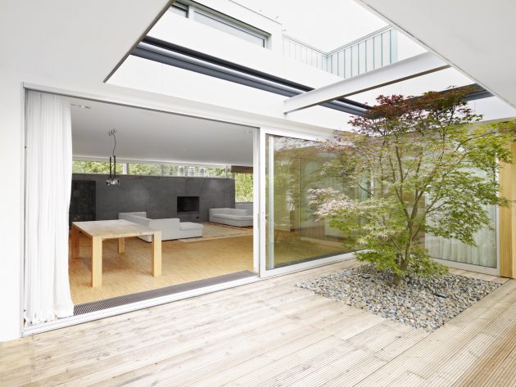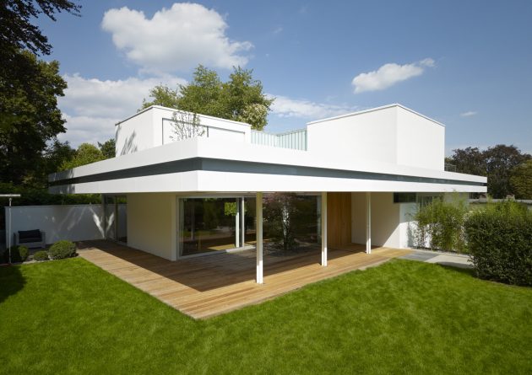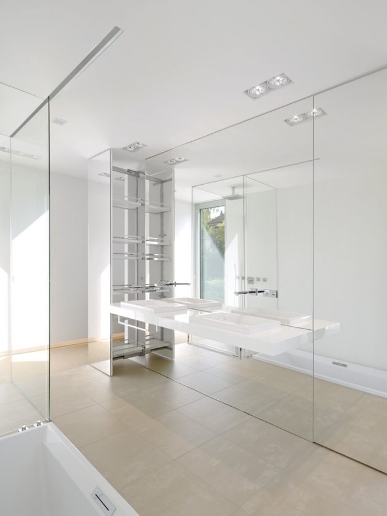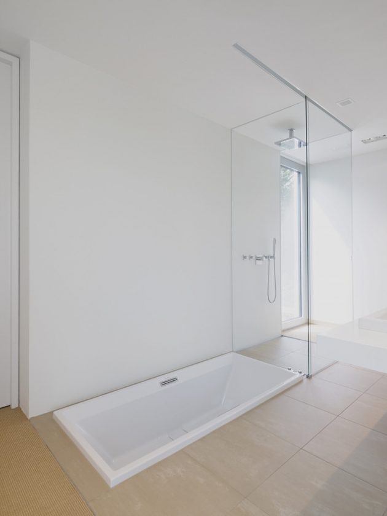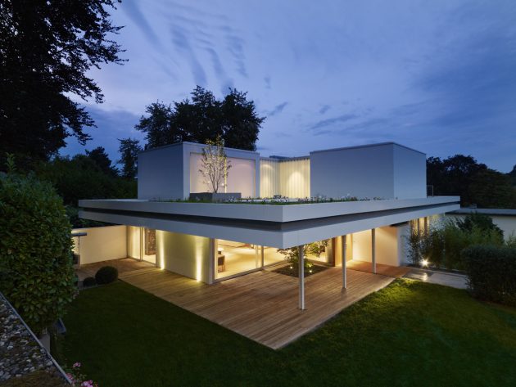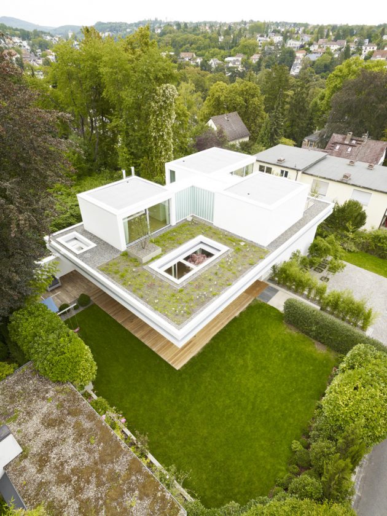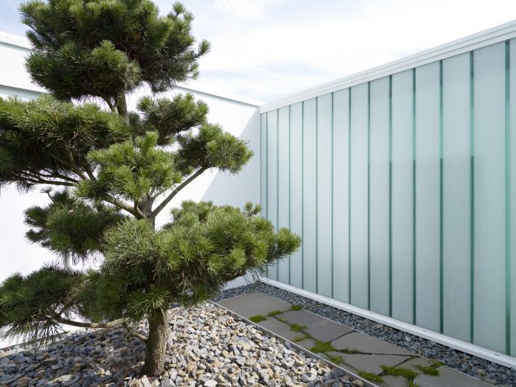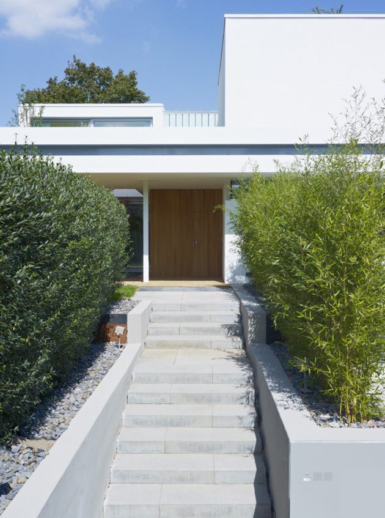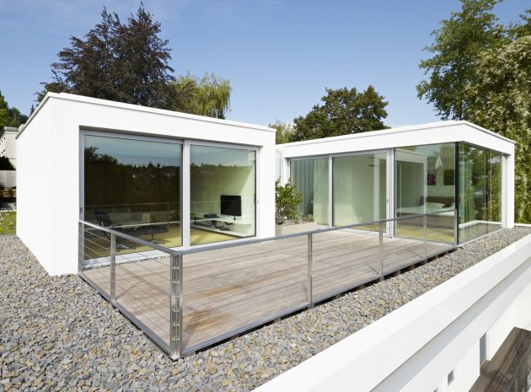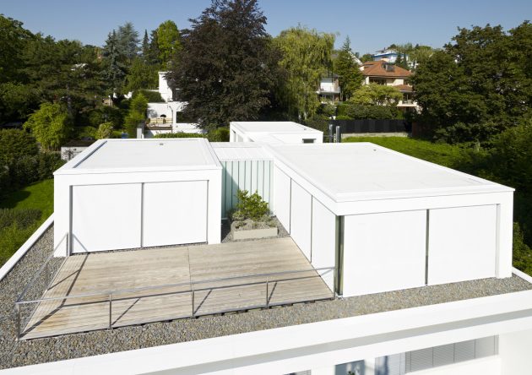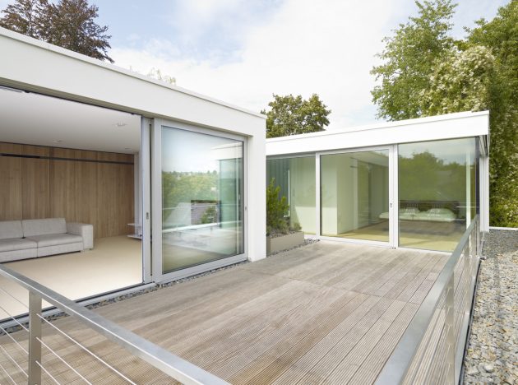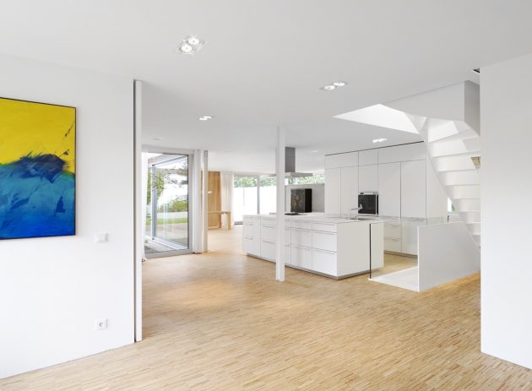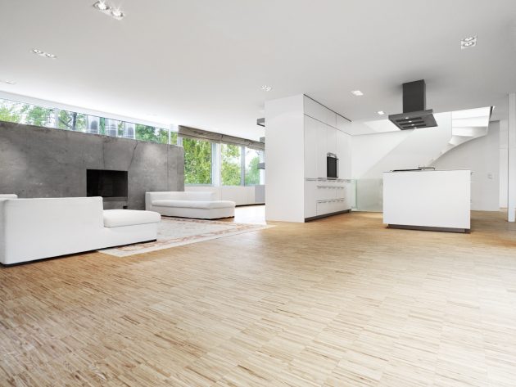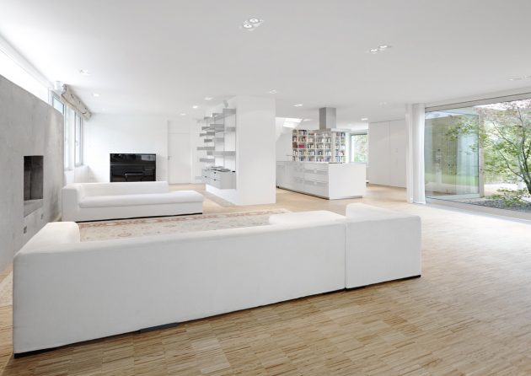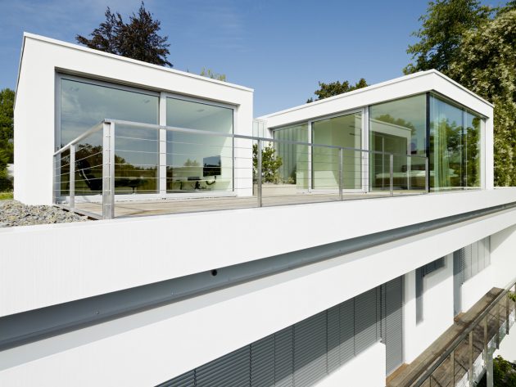Project: House S
Architects: Christ. Christ Associates
Location: Wiesbaden, Germany
Area: 4,865 sf
Photographs by: Thomas Herrmann
House S by Christ. Christ Associates
Christ. Christ Associates, the same studio featured in our article showcasing the House R in Karslruhe, have overhauled a bungalow built during the 1960s in Wiesbaden, Germany.
The limited living spaces was increased to almost 5,000 square feet with three individual box-like structures. On the inside, the home was completely overhauled, turning into a beautiful modern living space with a minimalist interior blessed with natural light.
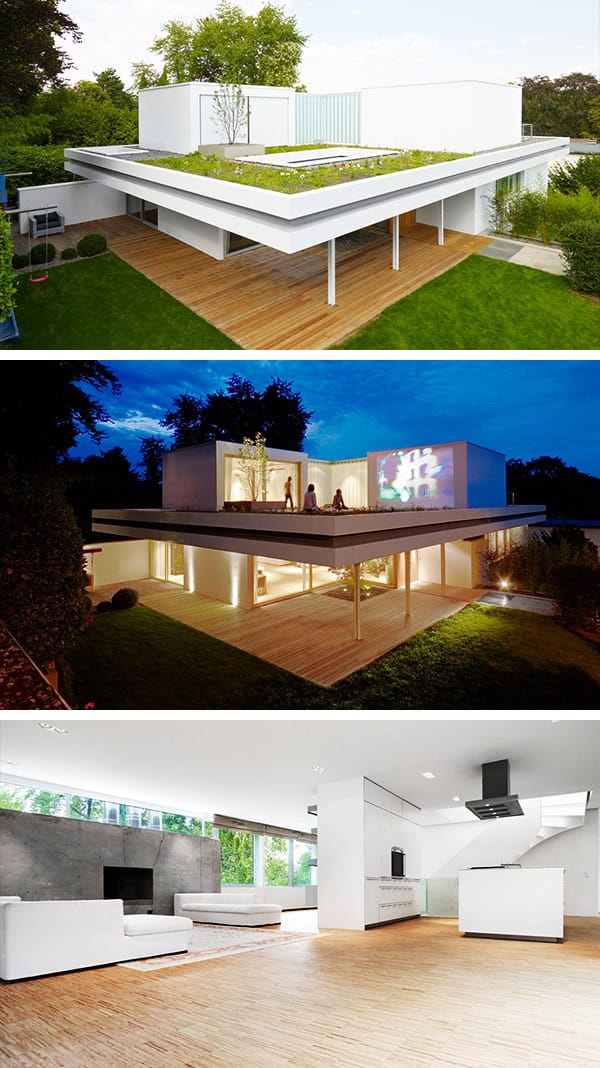
This construction task represents a central topic in today’s urban development – roof areas as properties, on which independent structures can be erected – urban re-densifying through utilisation of the roof landscape as valuable building land.
Here the architect is always faced with the question of how to deal with the existing structure in a contemporary manner. In this case, the structure was a bungalow-style residential building from the 1960s, erected by the Wiesbaden-based interior architect Wilfried Hilger for himself and his family.
The new owners, a family of four, required more space, which is why the decision was made to extend the existing building. The result is the addition of another storey as well as the complete conversion and renovation of the existing building.
To prevent the extra storey having an adverse effect on the character of the existing building, three individual structures were erected on the substantially-projecting flat roof, which are only connected through a glass passageway.
The three structures define different open areas: a natural meadow with a little apple tree to the south-west; a quiet courtyard covered with stones and featuring a shore pine to the north, and a roofed terrace to the east, next to which a magnolia tree has been planted.
The parents’ bedroom with a dressing room and bathroom has been accommodated in one of the structures. The two others serve as living and workrooms for the building owners.
The ground floor was mainly freed of the existing walls and installations, meaning that the living area extends over almost the entire floor area. The open kitchen was positioned in the centre of the living area. The children’s rooms with dressing room and bathroom have also been accommodated on this floor.
