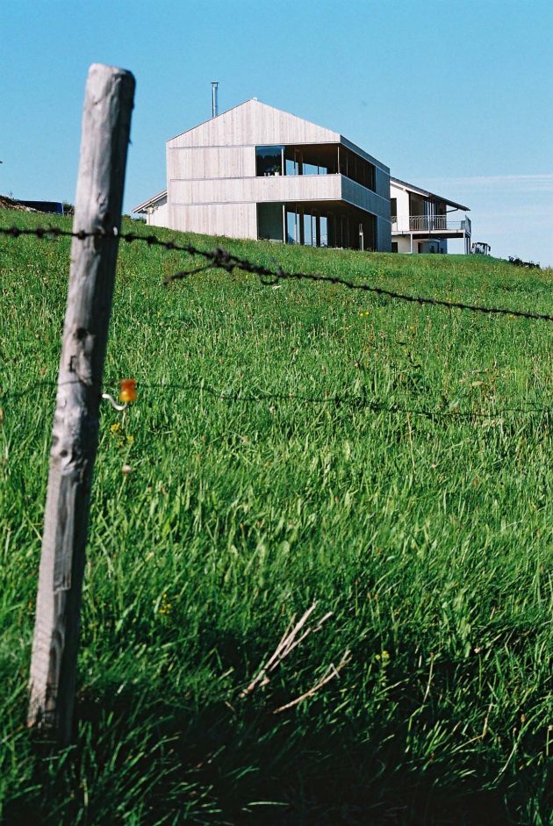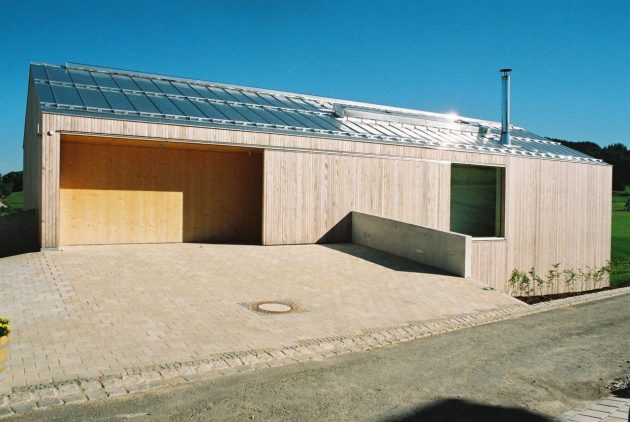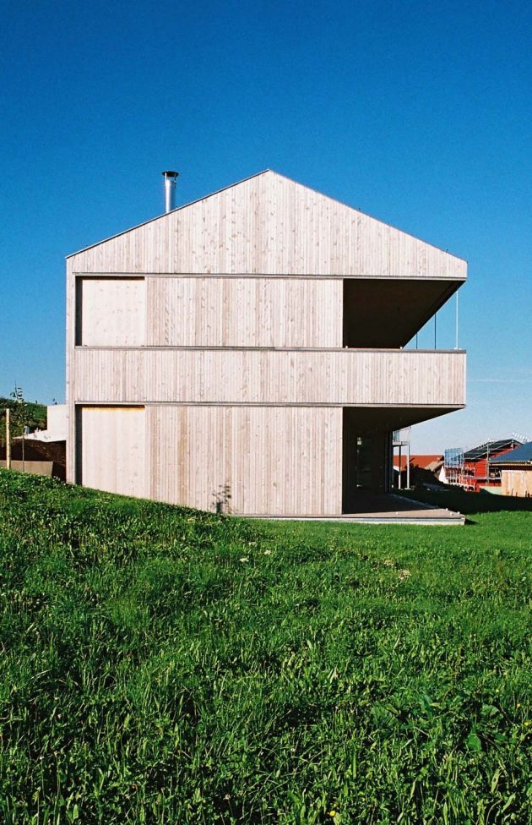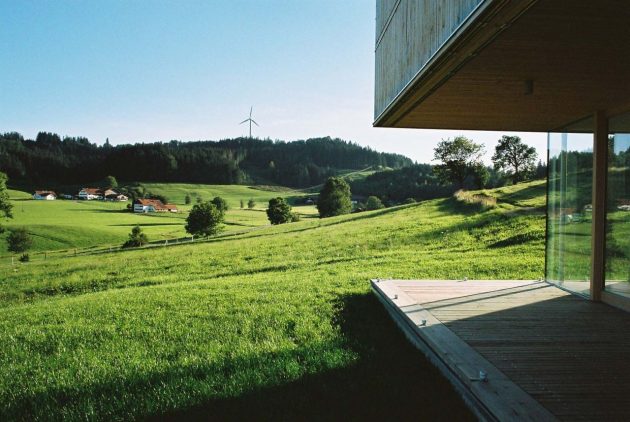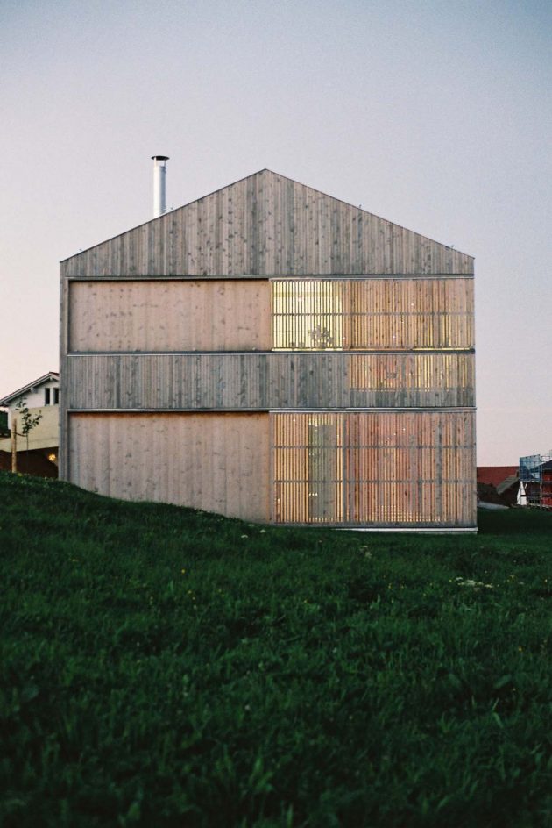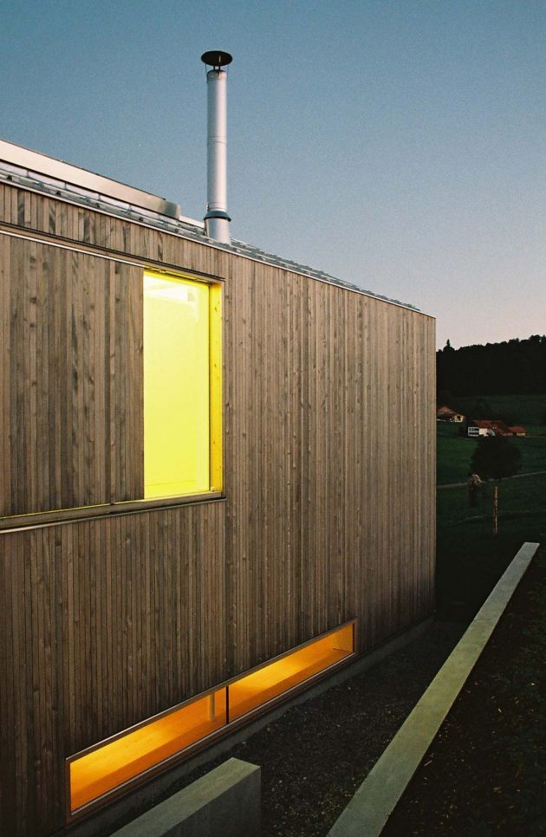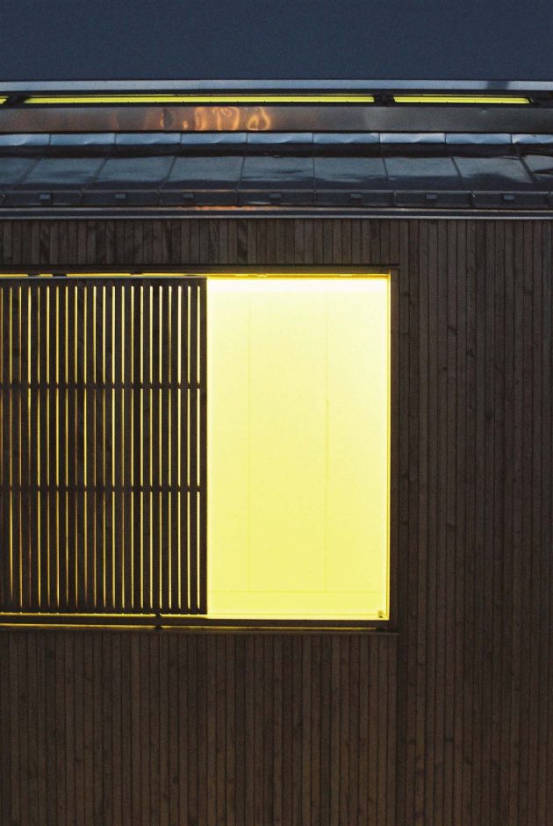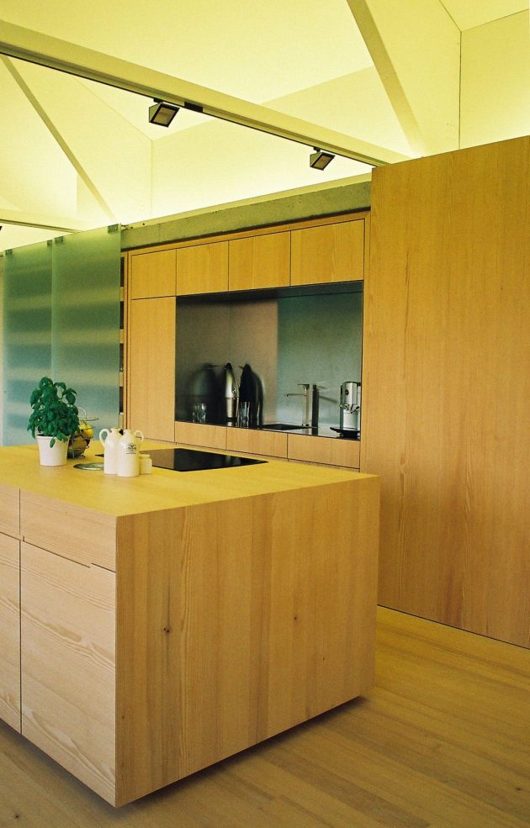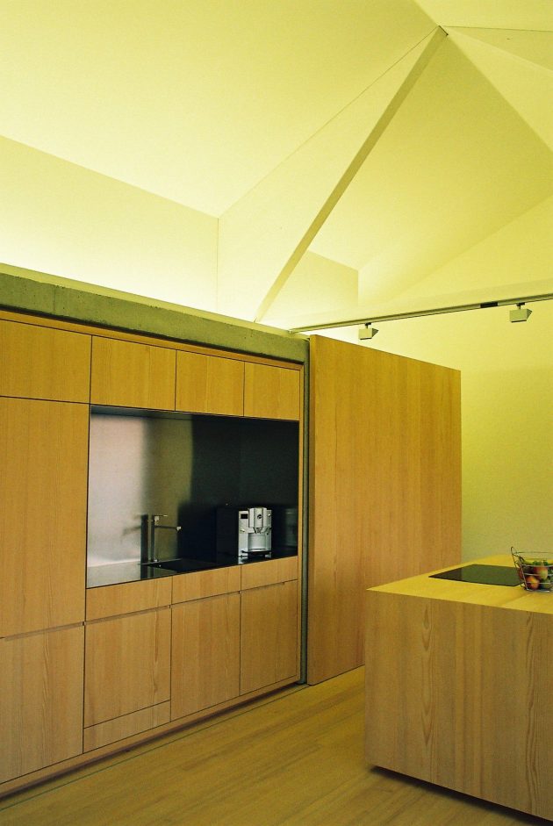Project: House S
Architects: Becker Architekten
Location: Wiggensbach, Bavaria, Germany
Area: 8,180 sq ft (plot), 1,829 sq ft (living area)
Photographs by: Courtesy of Becker Architekten
House S by Becker Architekten
Becker Architekten have designed the House S at the foothills of the Alps in the Wiggensbach municipality in the state of Bavaria, Germany. This home was designed to fulfill two purposes: a home and an office space.
House S provides its residents with breathtaking views of the surrounding landscapes as any home should when it is flanked from all directions with the beauty of the Bavarian countryside.
The design of this home was inspired by the traditional Bavarian barns and the materials used in it were locally sourced. It is built into a hillside which helps buffer the wind from the north side. Sliding shutters are used on the other sides to protect the home from the sun and the wind but they can always be opened to paint the beautiful vistas.
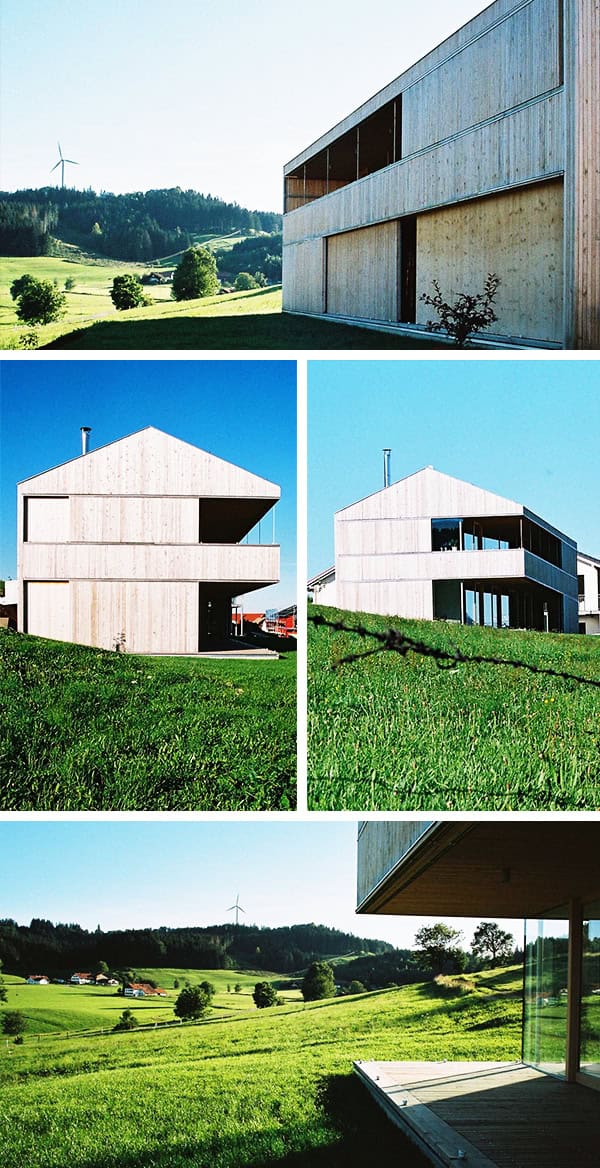
Natural and traditional woods from the region were thoughtfully used for external walls, staircases and timbering as well as for internal walls, roof construction, insulation, windows, flooring and furnishings The building utilized local craftspeople and builders only, minimizing transportation distances and resources.
Located in the foothills of the Alps, this residence is a modern interpretation of a local barn. Designed to be suitable for both living and working, it offers intense exposure to nature, daylight and beautiful views, as well as generous rooms within a flexible plan. A staircase divides the building vertically, separating the garage and offices from the living areas. Upstairs, the rooms are arranged openly around a concrete core that is the static backbone of the building. This concrete core contains, among other things, a furnace, the bathroom, lavatories and a kitchenette. The more private living areas, which include a bedroom, bathroom and studies, are located downstairs and mimic a cellular design.
The southward facing panoramic windows are parallel to the hillside’s incline, creating a spacious, trapezoidal loggia on both levels. Due to flexible sliding window shutters, the house can be made completely open or closed, allowing the owners to control the level of light and shadow inside as well as providing an appropriate weather shield for wind and snow. The exterior façades are made of traditional white fir, which will grow increasingly grey over time to match the aluminium sheet metal of the roof. In constructing the residence, the architects added regional value by using natural and traditional materials, minimizing transportation distances and using local crafts people only. The aesthetically beautiful residence was built according to the low-energy-house standards in Germany.
–Becker Architekten
