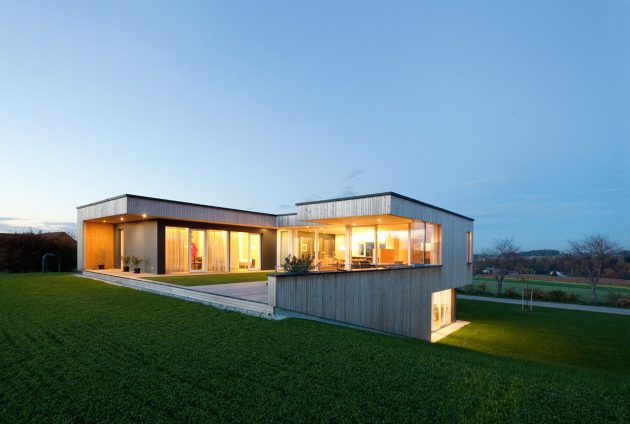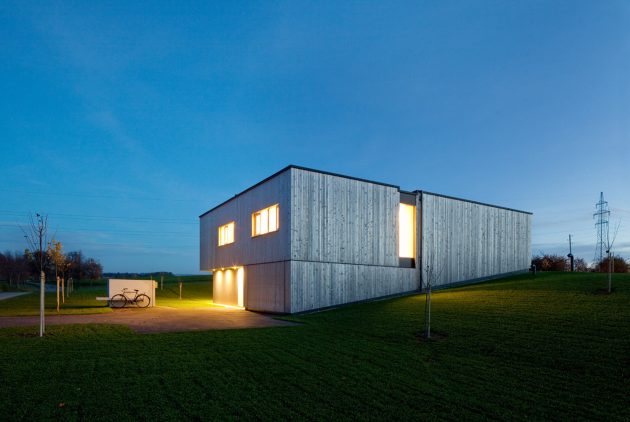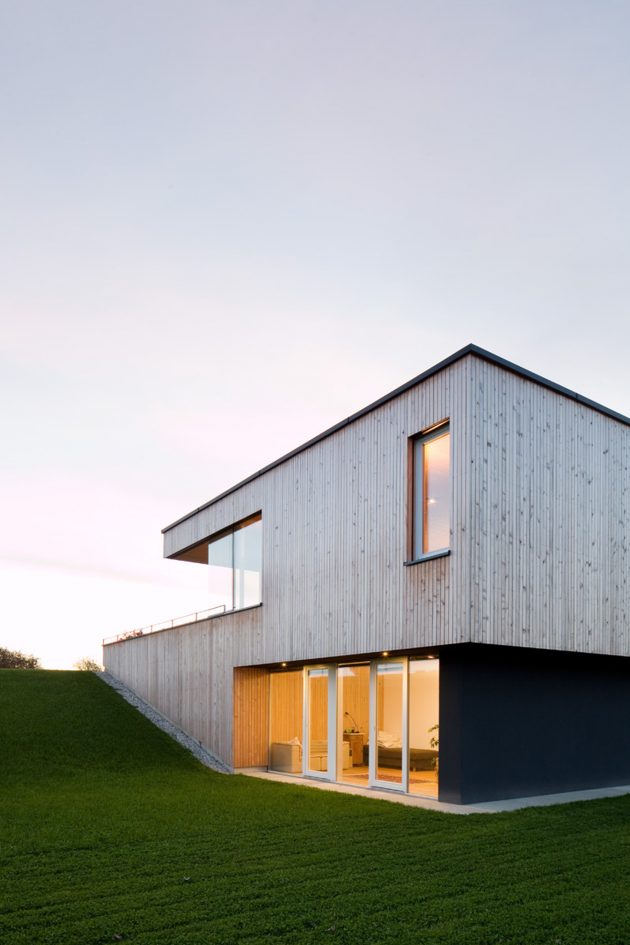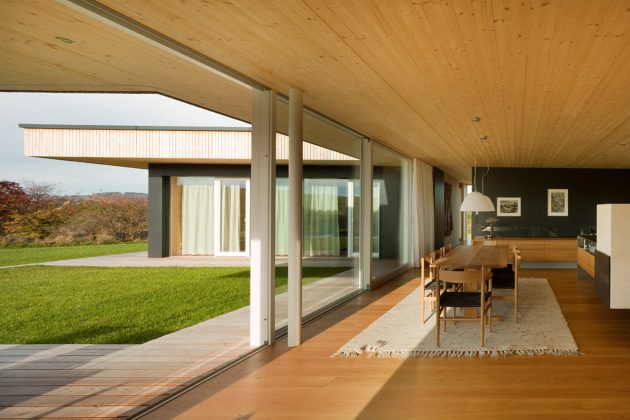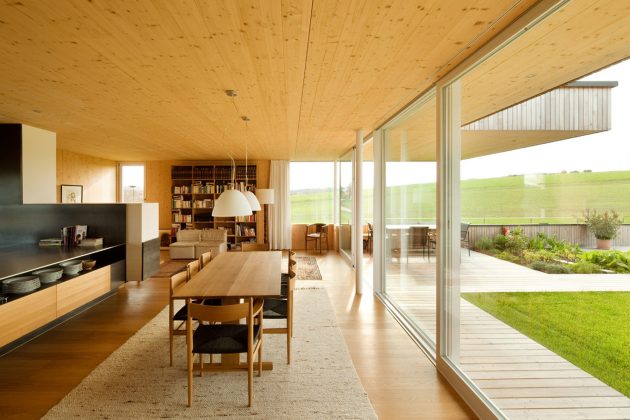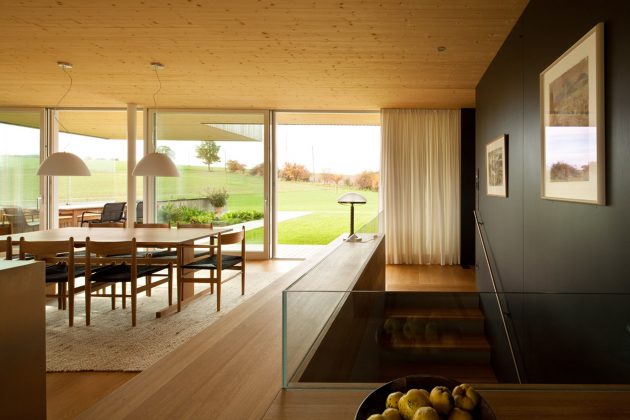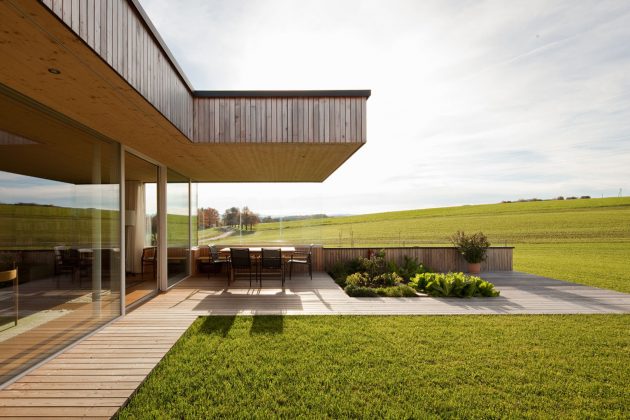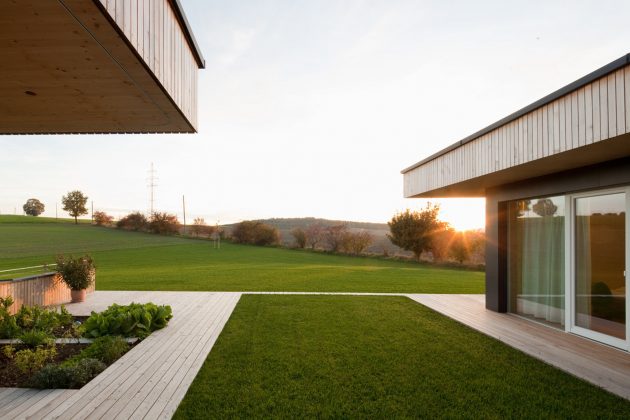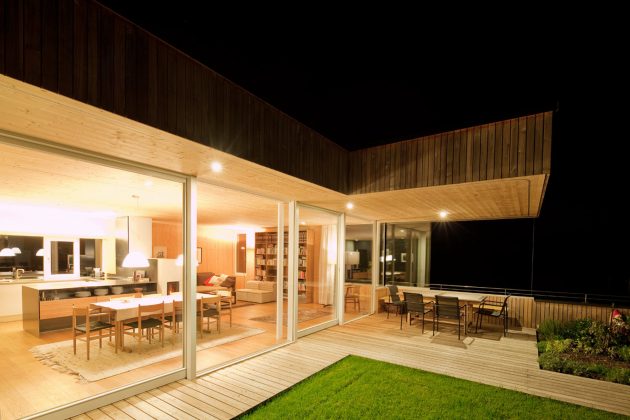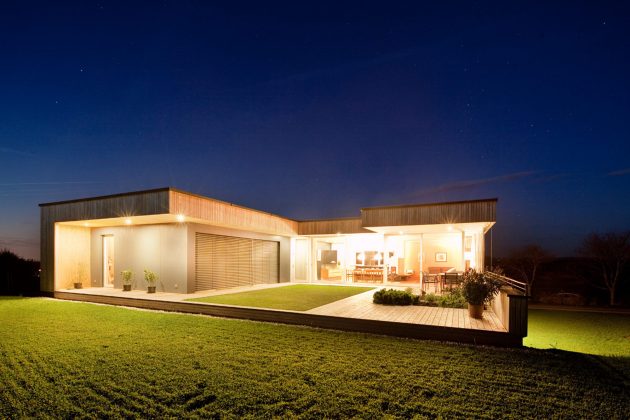Project: House D
Architects: Hohensinn Architektur
Location: Neuhofen, Austria
Area: 2,626 sq ft
Photographs by: Sebastian Schels
House D by Hohensinn Architektur
House D is a recent project by Hohensinn Architektur, an Austrian studio. This family home is located in Neihofen, Austria and it spans across two levels, offering 2,626 square feet of living space. Its minimalist design is clad in untreated timber while a portion of the building is semi-buried into the gently sloping hill.
The top level boasts full-height windows that shower the interior with natural light while providing fantastic panoramic views of the Austrian countryside.
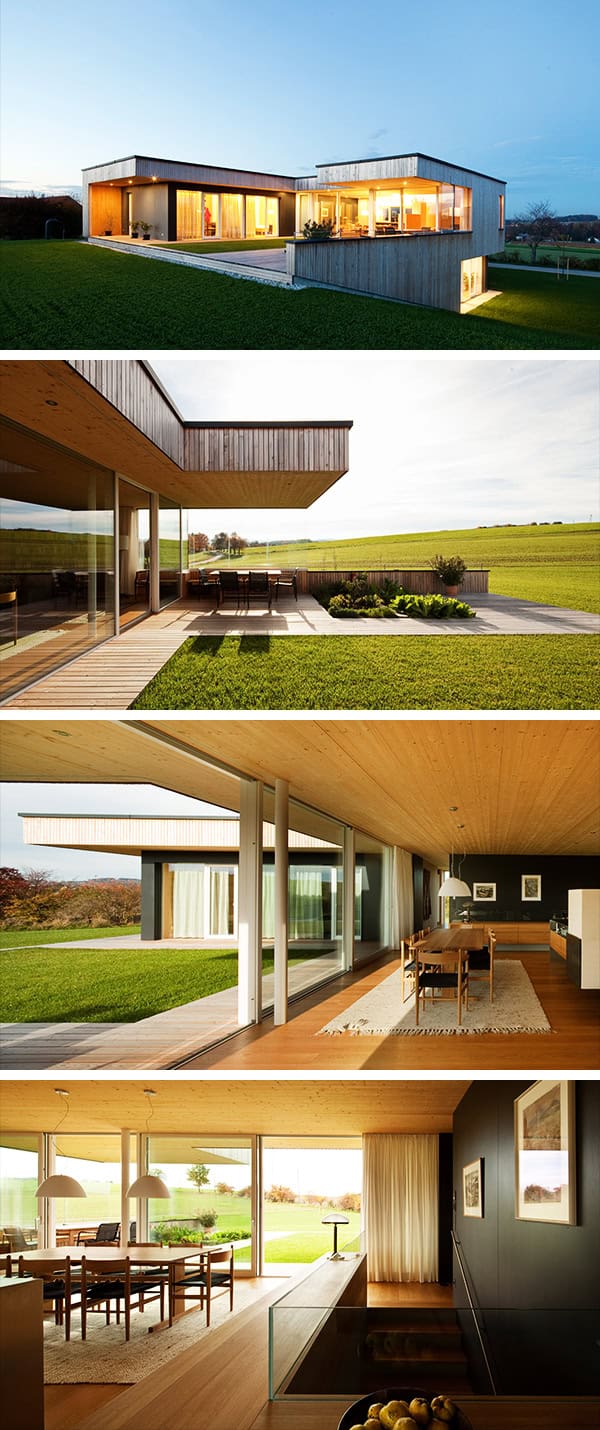
Situated on a slightly sloping northern hillside, House D is a so called Auszugshaus, which is an Austrian expression for a building once used as a residence for “retired” farmers after turning over the farm to their heirs.
The traditional Innviertel farmhouse consists of buildings arranged in a square around the farmyard, mostly skirted by “soft” edges due to its location amidst orchards and outhouses. House D’s design is based on the idea of taking up the farmyard theme on a smaller scale and to create a more austere and compact basic form with an open area planned for private use.
In response to the hillside situation, the entrance to the house from the street, garage, storage rooms and cloakroom, and a guestroom, are all on the ground floor, which is built into the hillside. From there, a flight of stairs leading to the upper floor provides direct access to the open-plan kitchen and a living area that opens up on the inner courtyard, thus facing south. Linked to the living area, the L-shaped western wing of the building offers two bedrooms, a bathroom, a utility room and a walk in wardrobe.
The open space area was slightly elevated to create a reverse gradient, thus naturally integrating it into the landscape and forming an accurate edge between the house and its surroundings. It is divided into different zones: the seating area beneath the cantilevered roof, vegetable garden and lawn all contribute to a diverse and compact outer area that offers a variety of uses.
The house consists of a laminated timber construction that is visible in the interior and that rests on a reinforced concrete basement floor. Façades made of untreated fir wood, as used for traditional agricultural buildings, form rather quiet, almost closed areas. Only those facing the inner courtyard are glazed in dark grey. By contrast, the white door and window frames rhythmically enliven the outer walls in the courtyard area.
The building’s interior design is just as unostentatious as its exterior. Simple, solid oak furniture that is partially integrated into the room’s configuration, including a kitchen developed together with artist Hans Rainer, who also installed a tiled stove “floating” on a black steel plate, give the house both a minimalist style and homely character.
