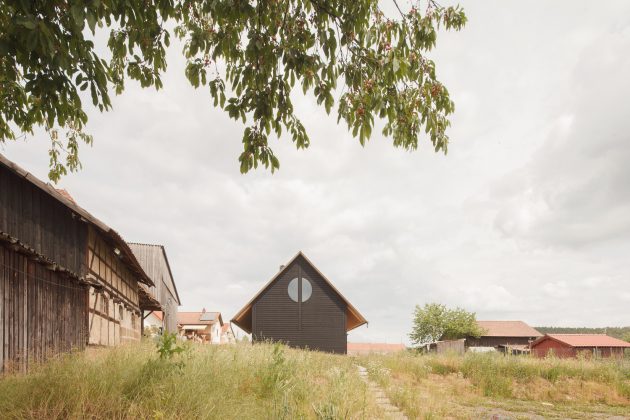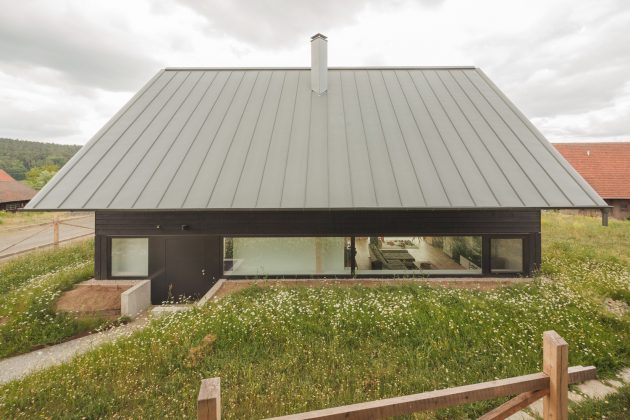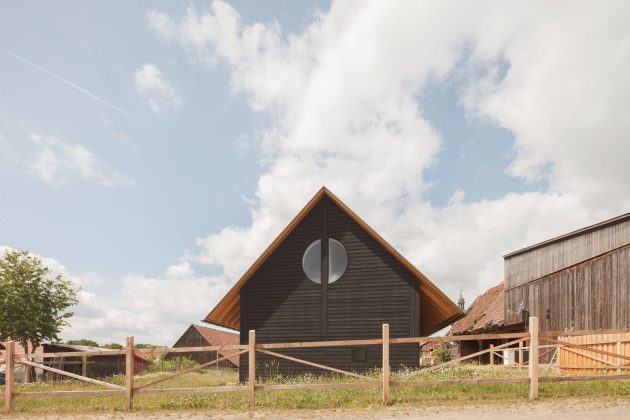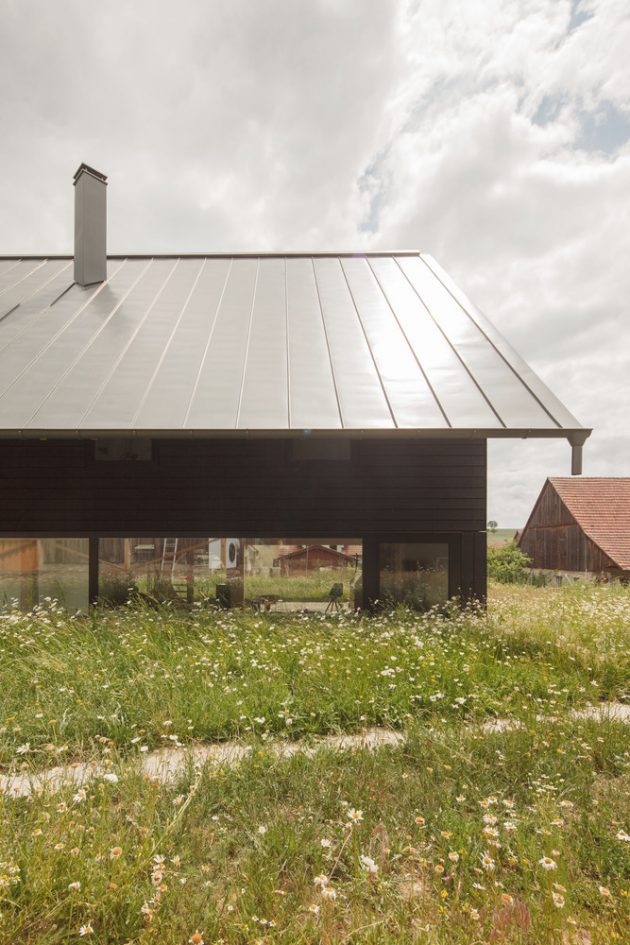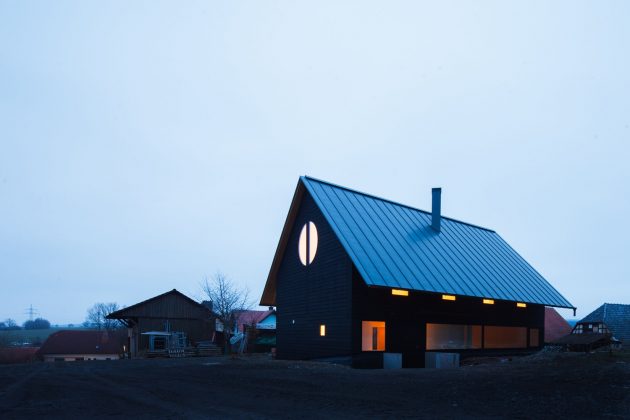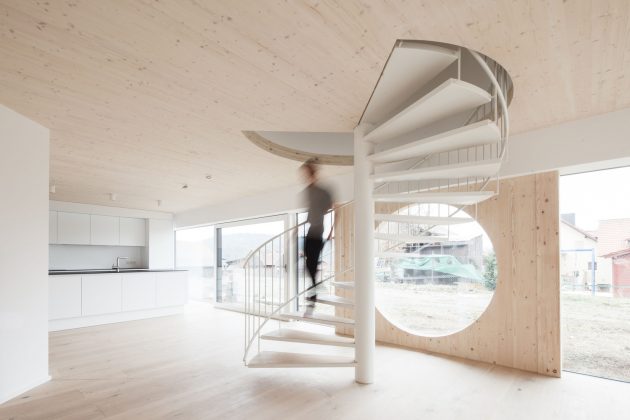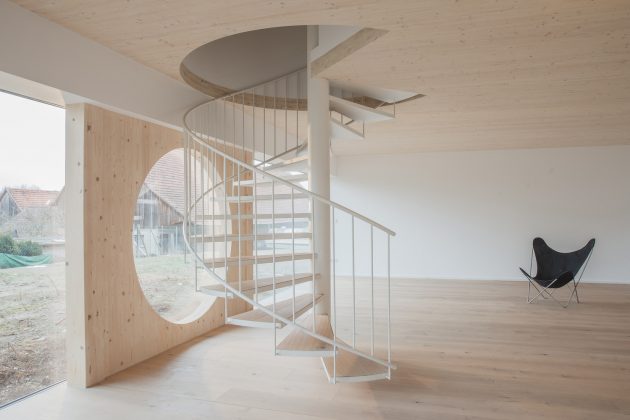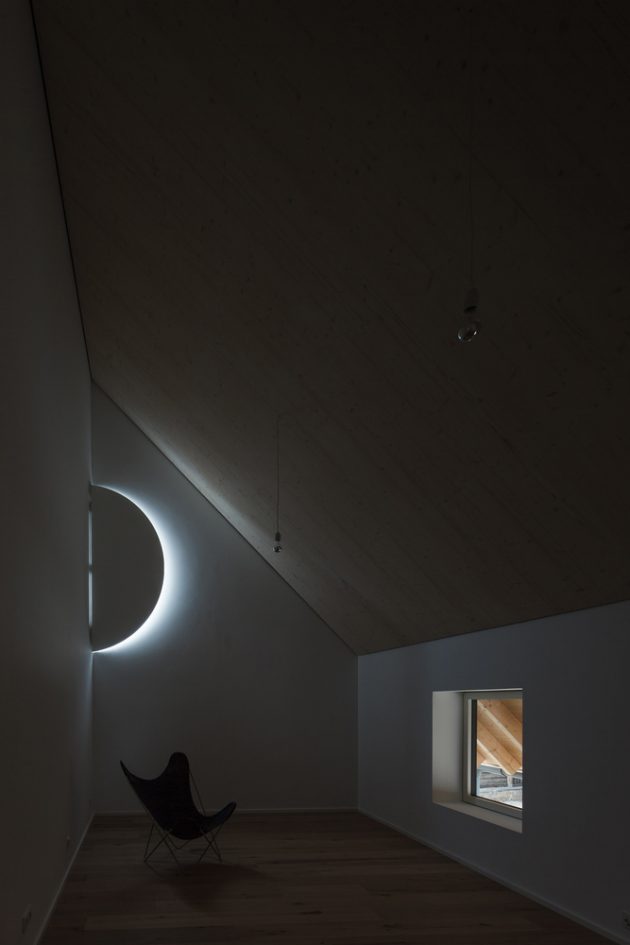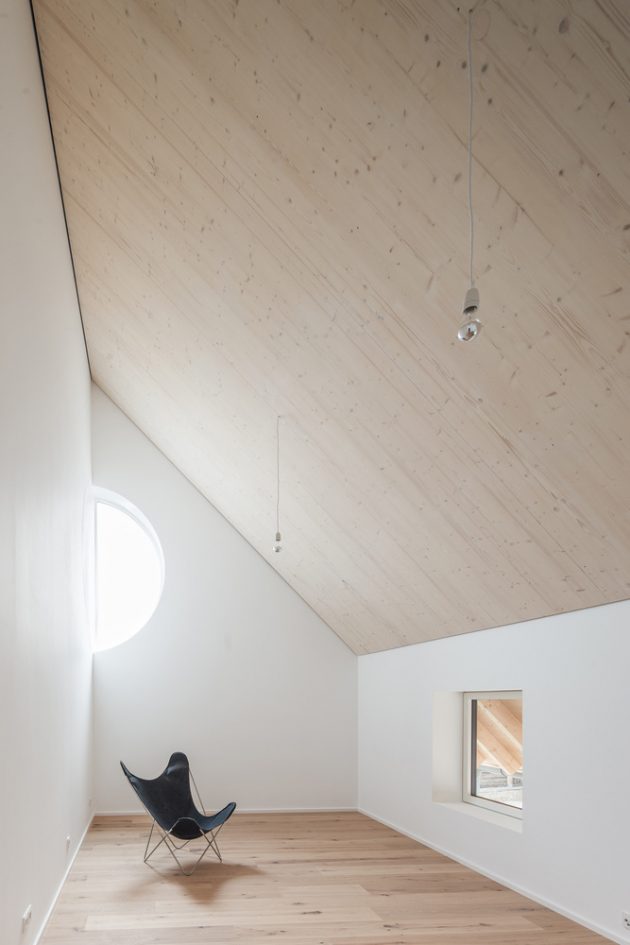Project: House CS
Architects: Daniel Laubrich
Location: Sesslach, Germany
Area: 1,560 sf
Photographs by: Martin Geyer – EMILBLAU
House CS by Daniel Laubrich
Daniel Laubrich has completed the design of House CS in Sesslach, a small Bavarian village in Germany. It is only 1,560 square feet but its interior boasts a bright minimalist design that is focused on its connection with the nature that surrounds it.
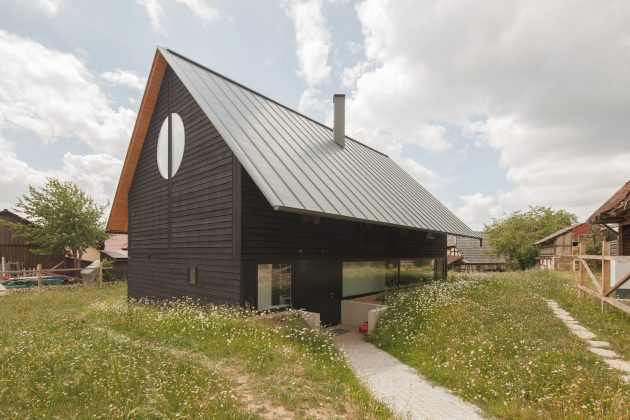
A family owned meadow in a little village in Bavaria is the inspiration for the design of this archetypal house. Surrounded by sheds and barns the house finds its place among a wildflower meadow.
Based on traditional local architecture the new two-story house offers a place to live for a young family. The two floors are based on a strict functional separation. A low open ground floor containing the living room contrasts a high enclosed upper floor with bedrooms. This physical connection is intensified by the inverse viewing directions, horizontal to the village on ground floor and vertical to the sky and meadow on the upper floor.
The prefabricated timber frame structure and cladding are made of local spruce. The visible structure defines the interior spaces through subtle spatial gestures. The exterior of the house is painted black with several layers of traditional paint. The black building fits well into its rural surrounding, while maintaining its abstract geometry.
