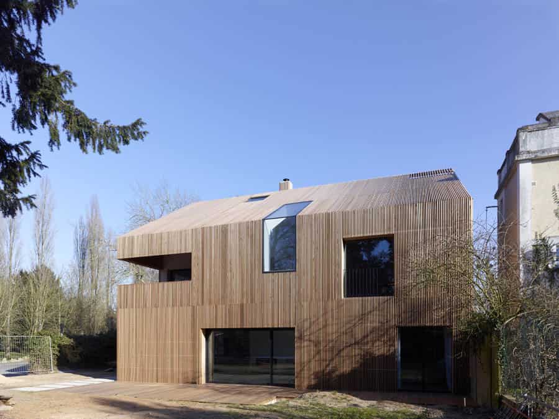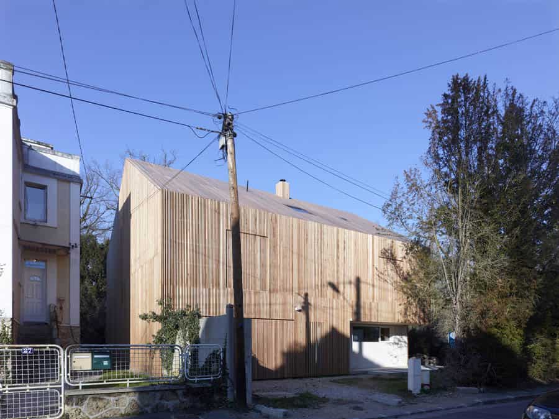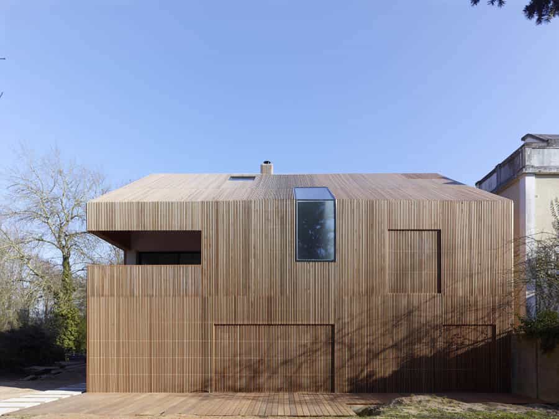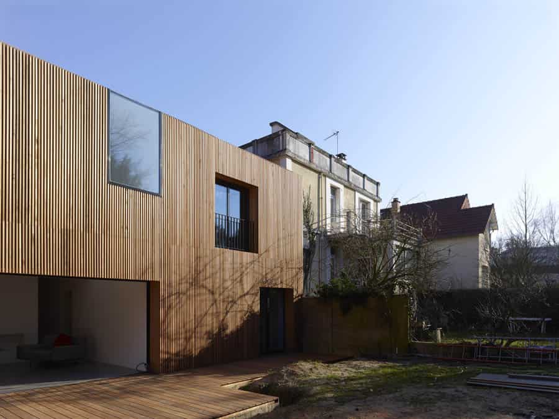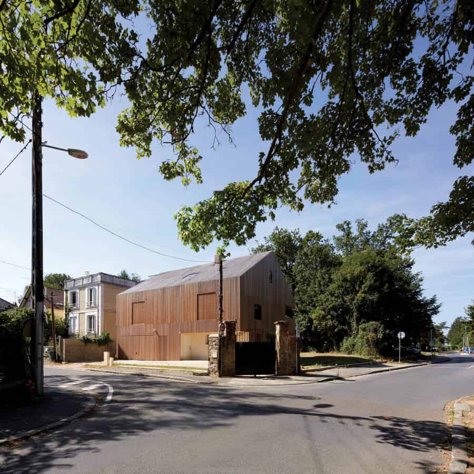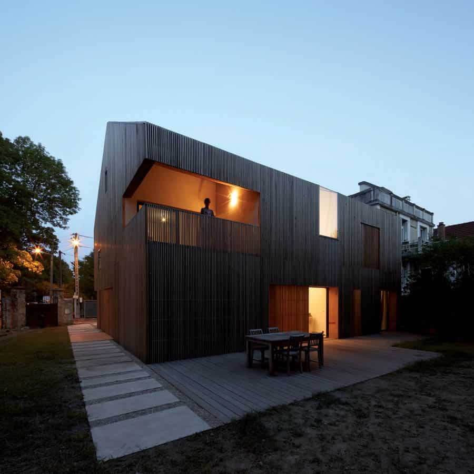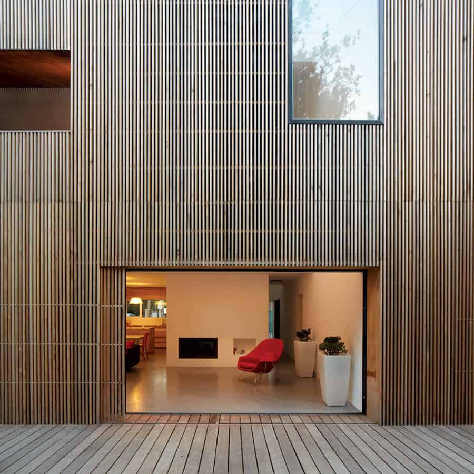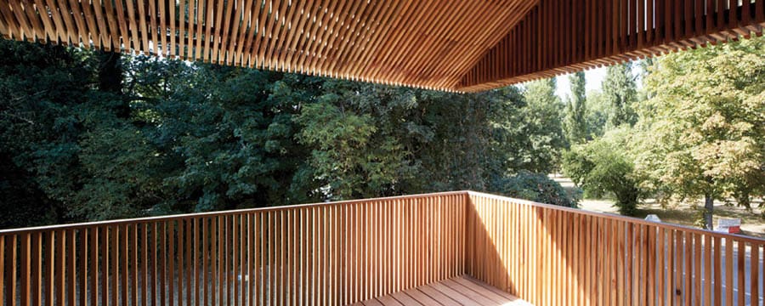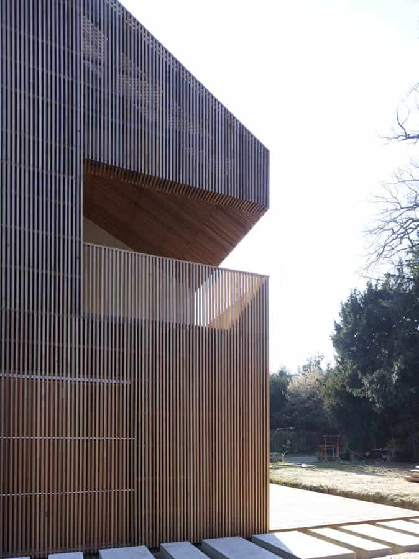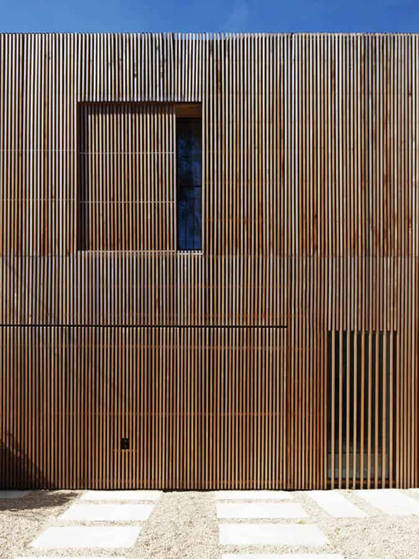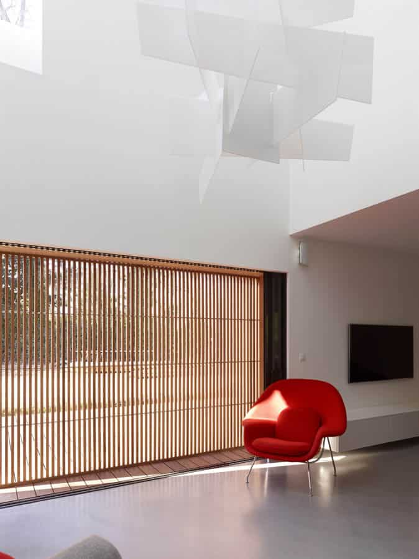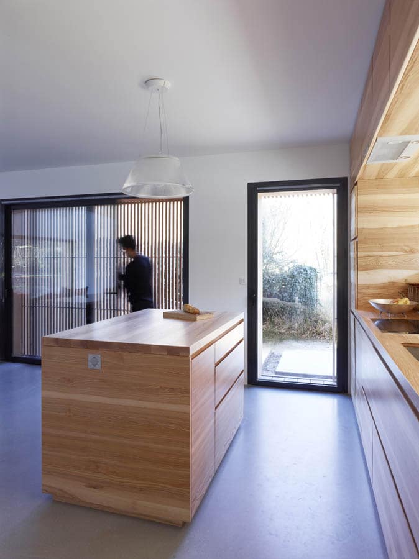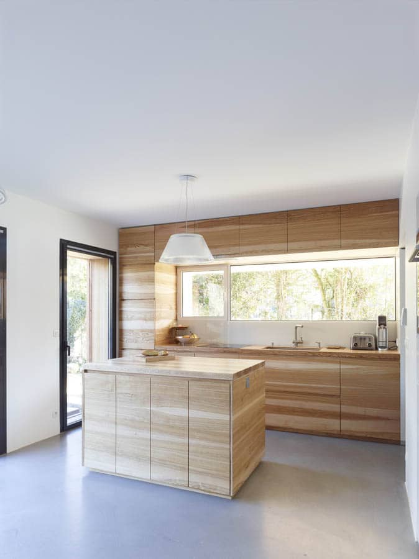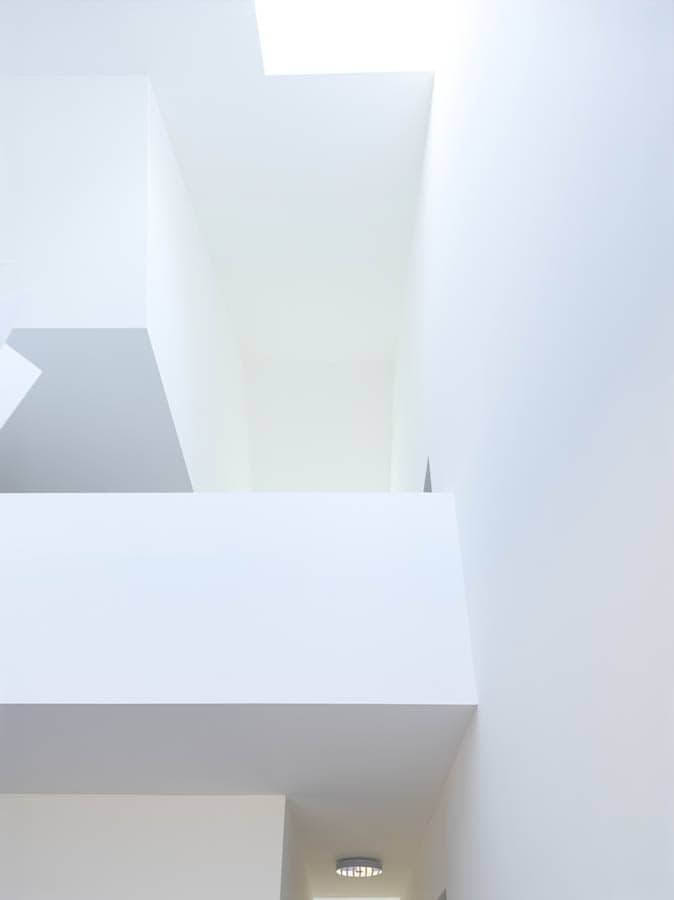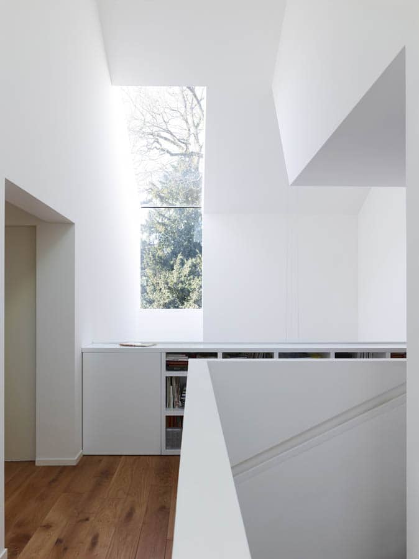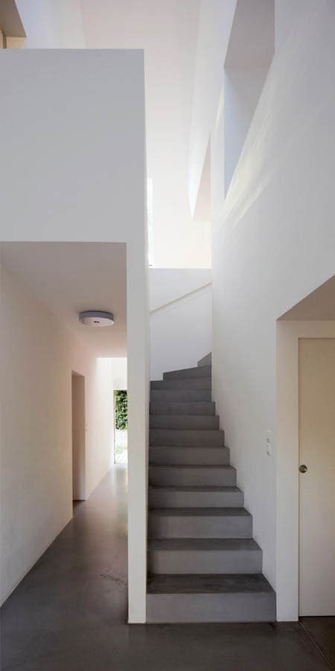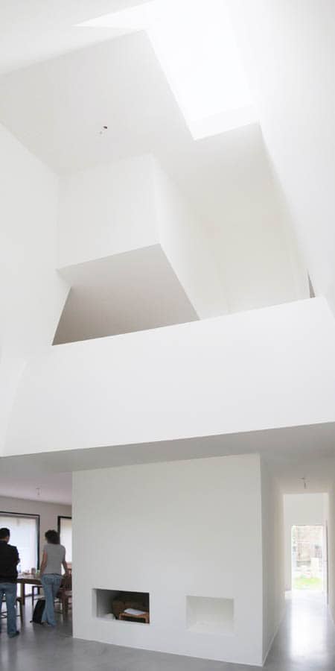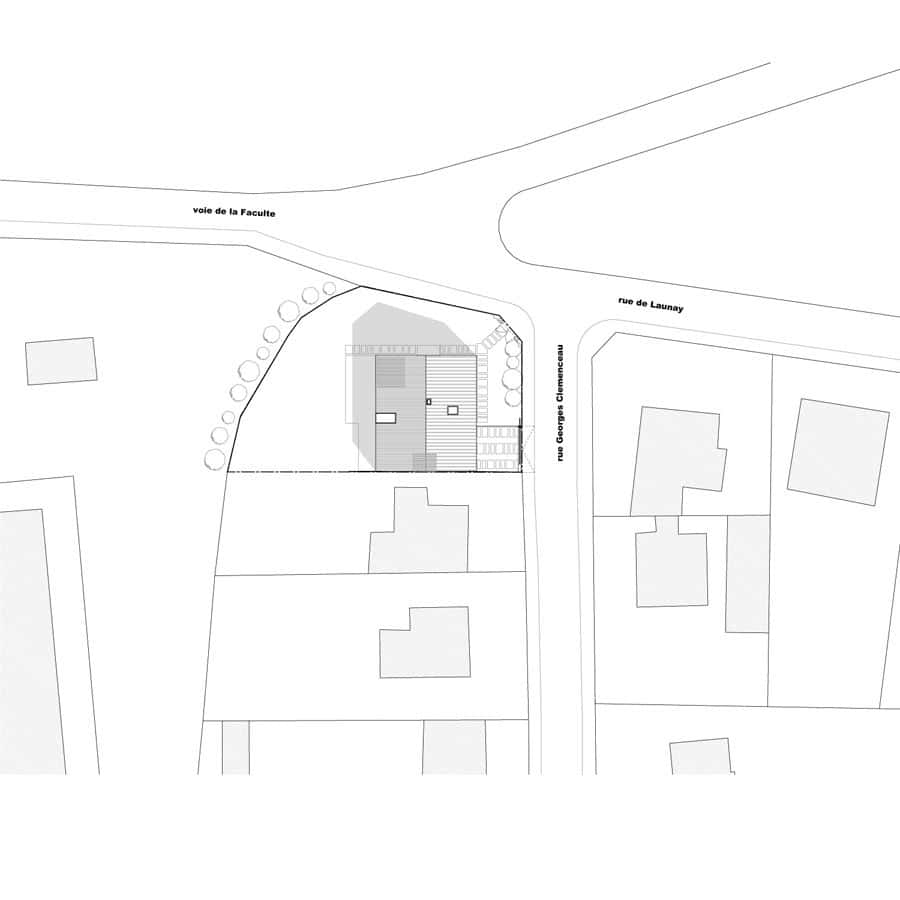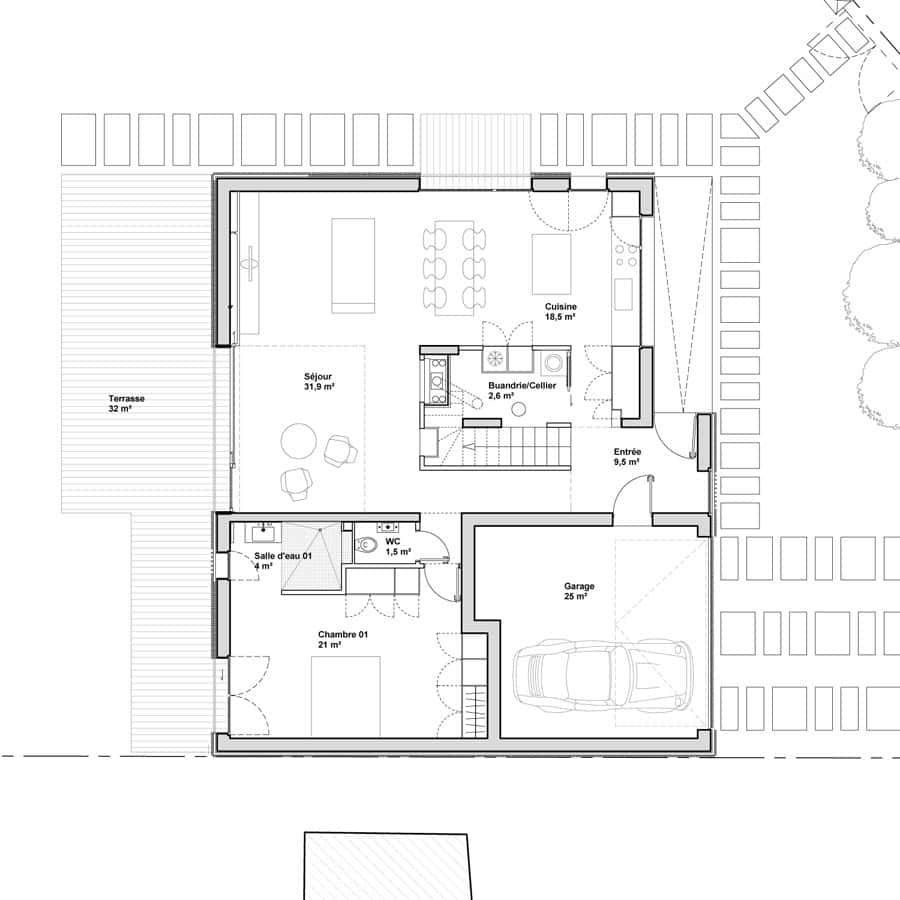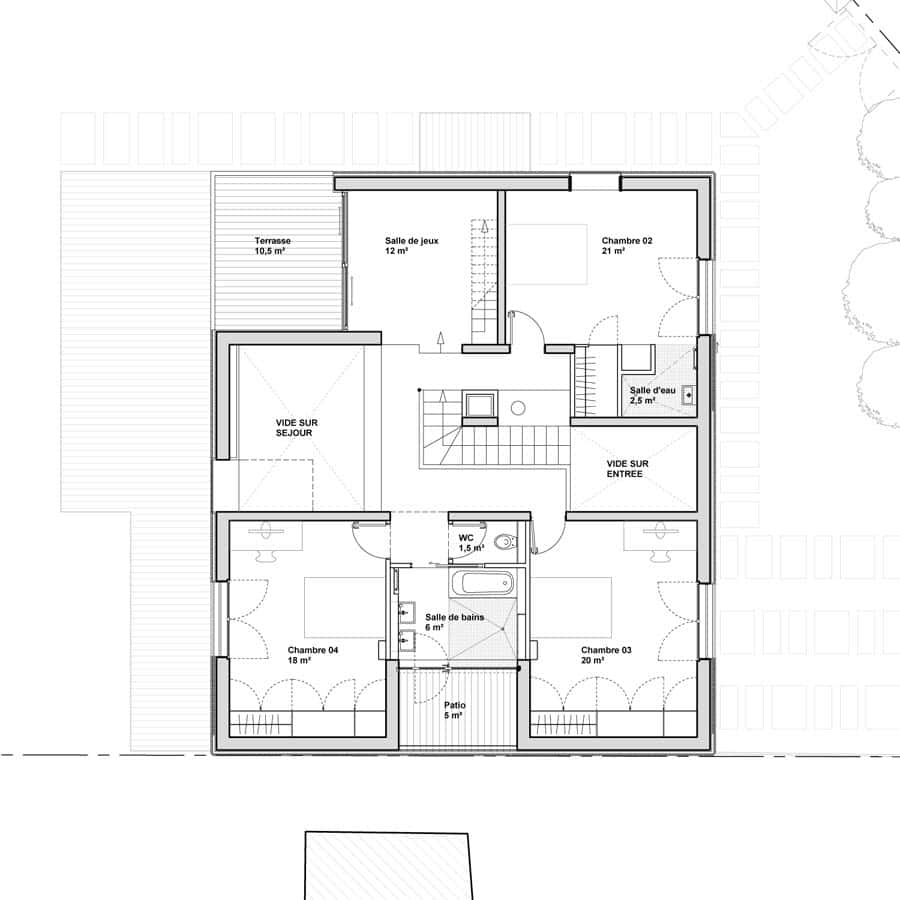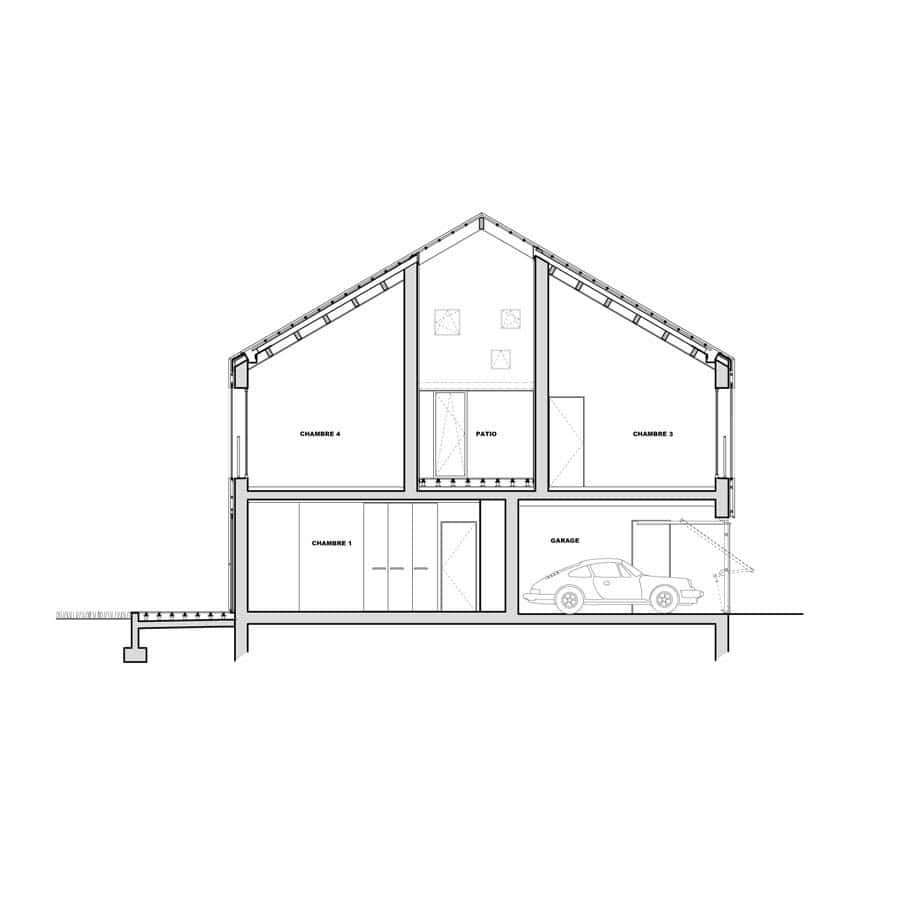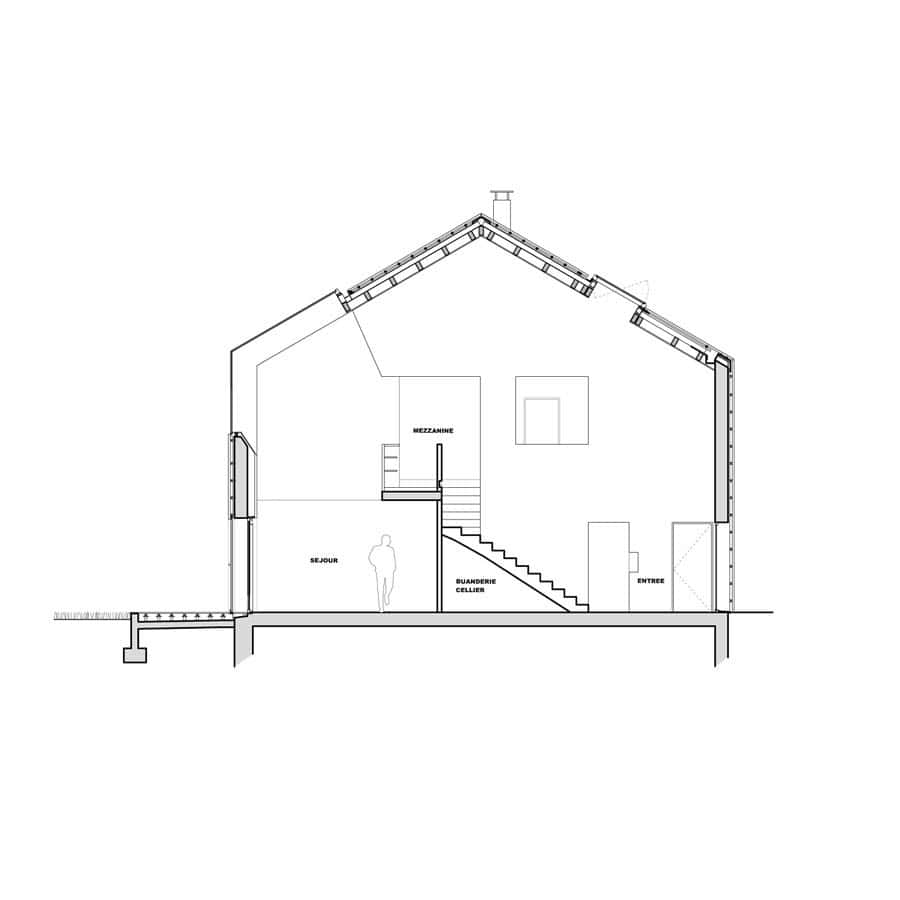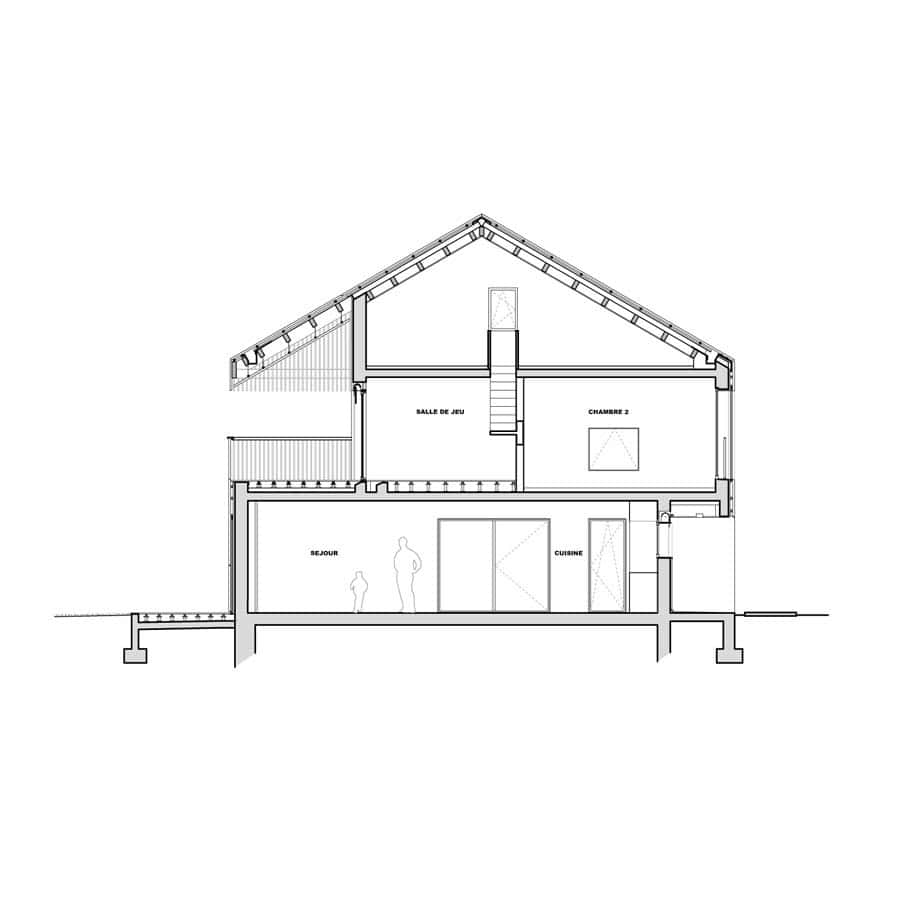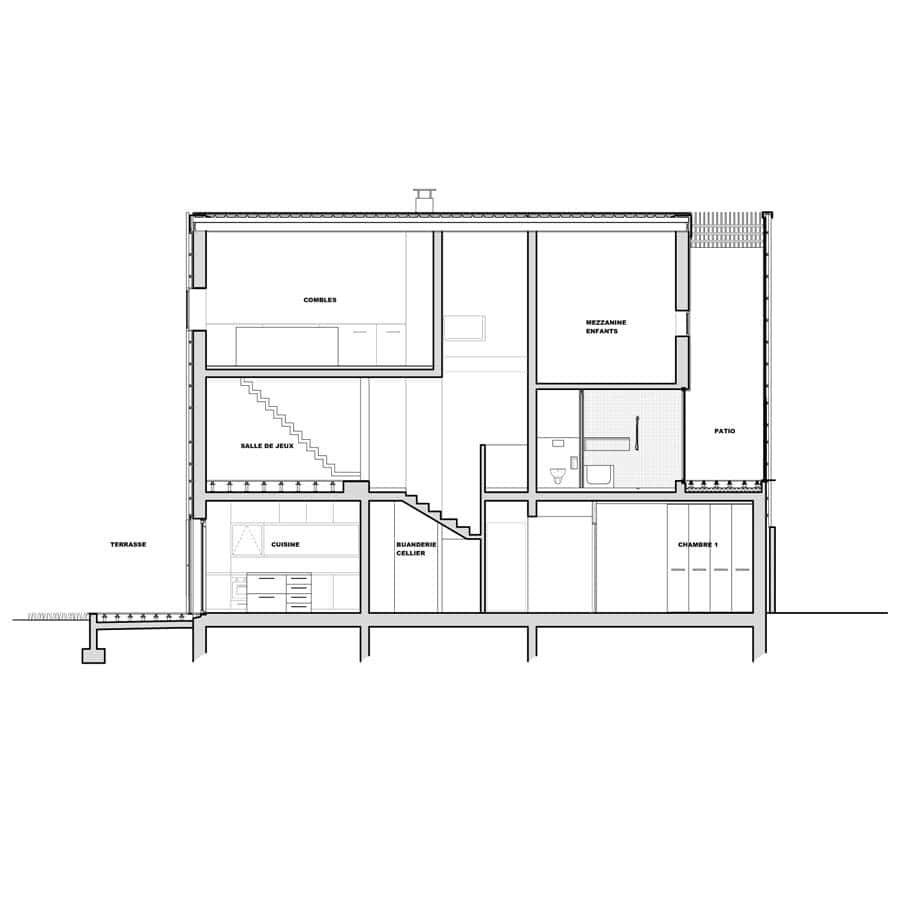Red cedar wood strips embrace its skin creating a uniform volume, filtering and redirecting the light while blending within its surroundings.
Before this home was built near the Orsay University to the south of Paris, the site was better known by students for a double-decker English Bus that served takeaway fast food.
Located at the end of Rue Georges Clemenceau, at the entrance to the university grounds, the plot of land offered the advantage of a three-way view, including one on the park. The clients of the Avenier Cornejo architecture firm were friends of friends. The project deve¬loped in a relaxed atmosphere where the architects were allowed a great deal of freedom. The family was open to any proposal for their new home as long as it offered plenty of light, a quality which had been lacking in their previous residence.
The challenge of the project was to set a contemporary ecological house in a traditional subur¬ban environment, making the most of the view on the park. The ground in the area is damp and required deep foundations for the supporting structure. In order to conform to French RT 2005 ecological standards, the house was built in Monomur brick. In addition to basic insu¬lation, a layer of wood fibre insulation was wrapped around the external walls of the home, while its compact volumes limit energy loss. But a solution had to be found to respect building regulations and fit in with the surrounding landscape. The idea of an all-wood house came about: red cedar wood siding would be used to clad the simple volumes and create a radical effect. The spacing between the wood strips – which overhang certain windows – would filter and redirect the omnipresent light, making the angular interior walls vibrate throughout the day.
The end result: the sober exterior offsets and enhances the sculpted interior, where one large volume unites the two levels of the home. An indoor patio provides additional light for the be¬drooms and bathroom, the staircase structures the ground floor, and the original layout offers optimal views of the landscaped garden. Over time, the untreated wood cladding will gradually take on a silver-grey patina that will age gracefully and gently blends into its surroundings.
