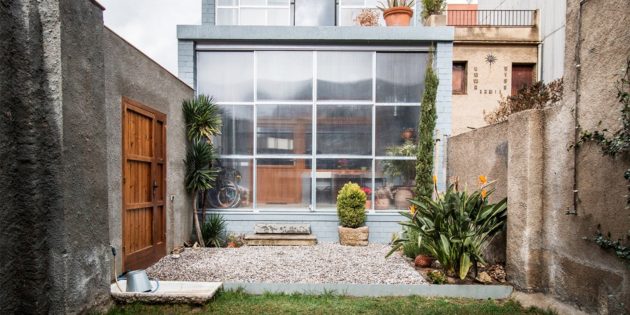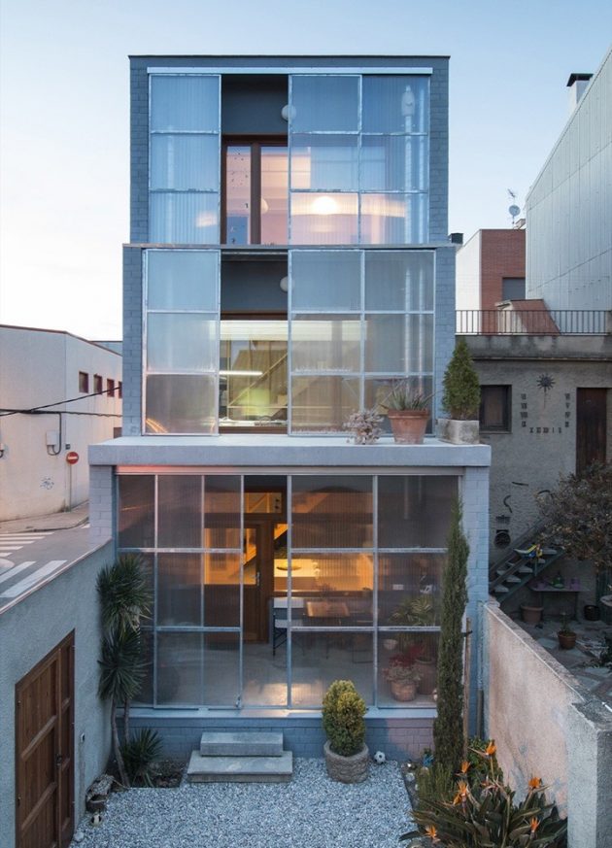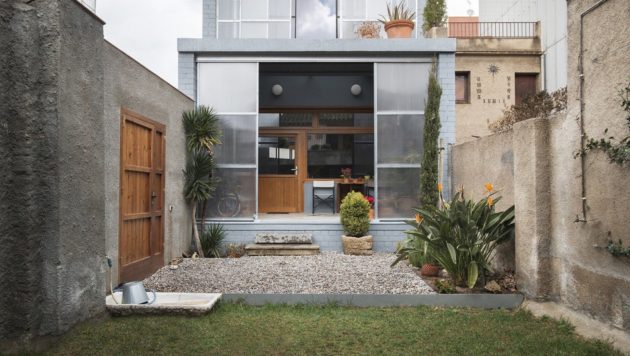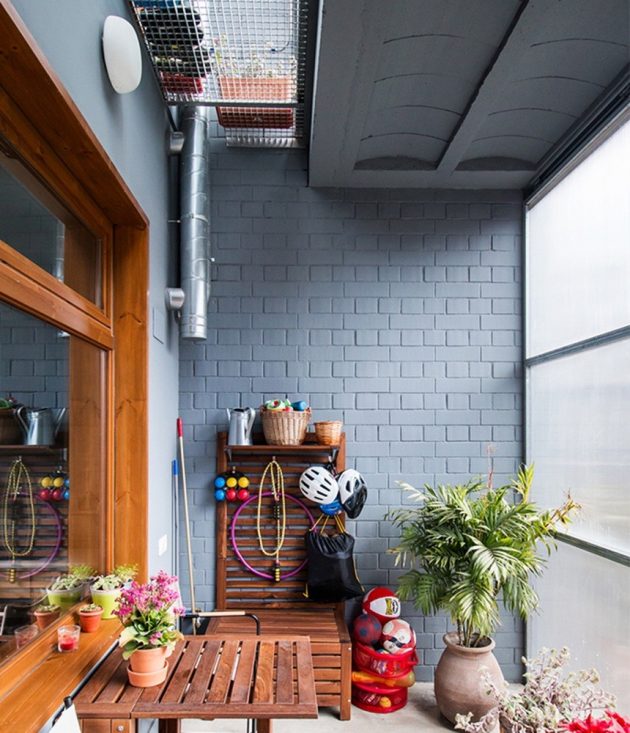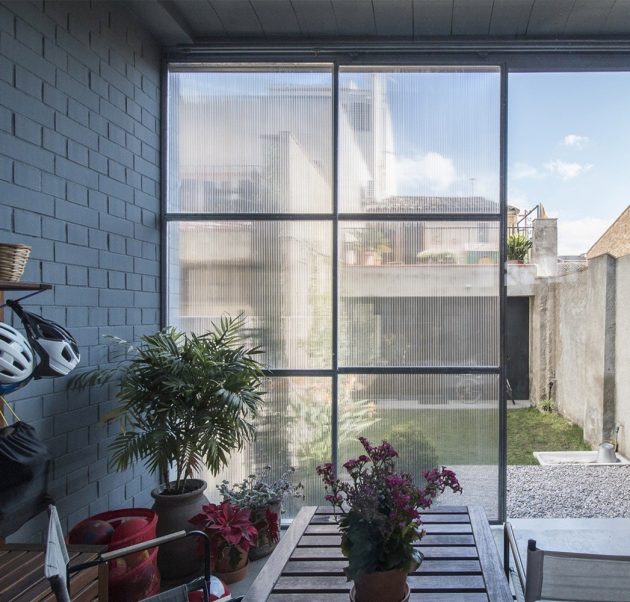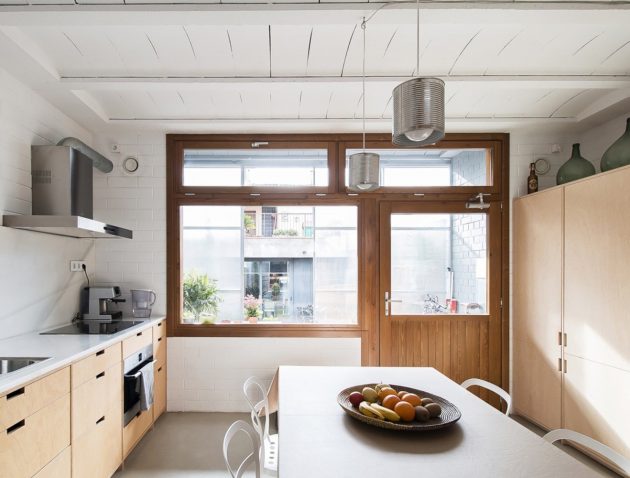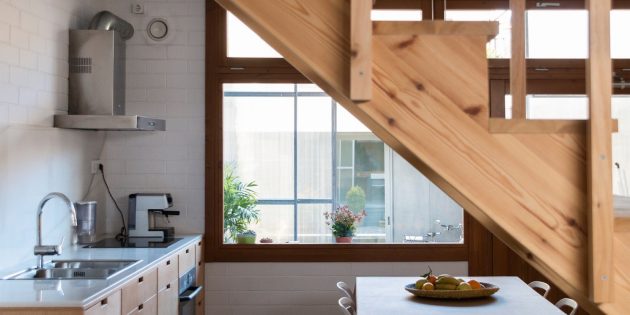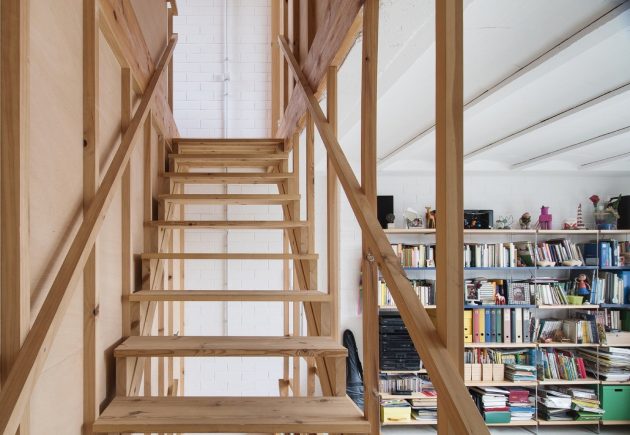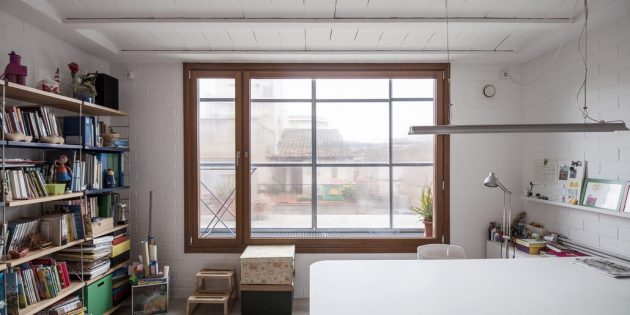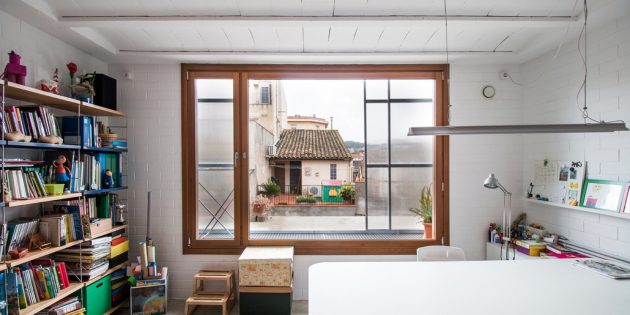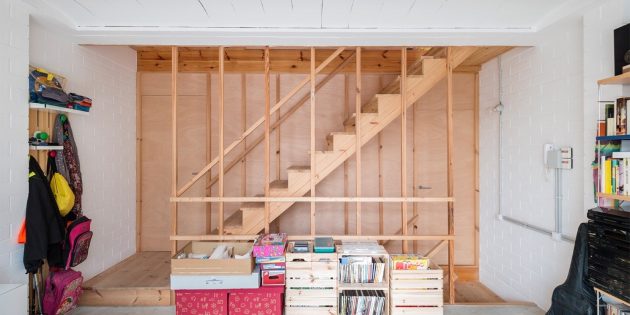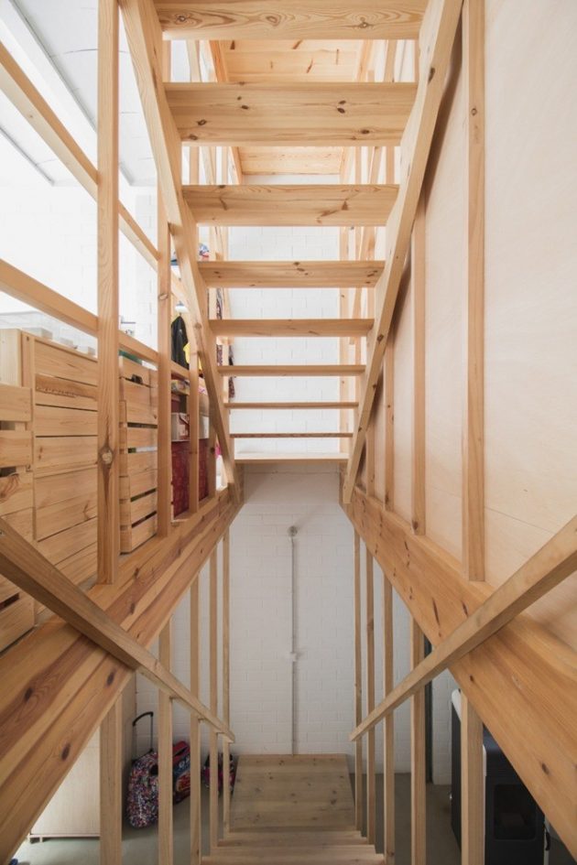Project: House 1105
Architects: H Arquitectes
Location: Cerdanyola des Valles, Spain
Area: 1,291 sf
Photographs by: Didac Guxens
House 1105 by H Arquitectes
Designed by H Arquitectes, the House 1105 project is a contemporary dwelling located in Cerdanyola des Valles, Spain. With just under 1,300 square feet of living spaces to offer, this design actually manages to deliver this through a few different levels, all packed up in a minimalist contemporary façade.
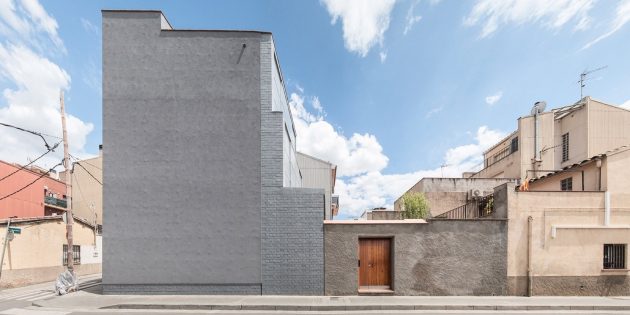
This brief site description contains the main conditions to explain the project strategy: The size explains the height and number of floors (3) and the minimum occupation possible (40 m2). Parents are the reason to concentrate the free space converting the garden into access and lobby of the house. The orientation explains how the south façade is the main source of light and views; it does so without any limit, using a set of large recycled windows. The overtures are complemented by a polycarbonate greenhouse gallery that performs as heat collector and sun protector. Only the north façade contains other windows to allow good cross ventilation.
The stairs, single-section, transversal and reversible, acts as vertical circulation and distributor of the six resulting spaces, only the bathroom and laundry are specific to it’s function, the rest five assume in ambiguous way the domestic program awarded at the end by customers. The spaces are highly characterized in terms of geometry, material, and comfort but little in terms of function.
