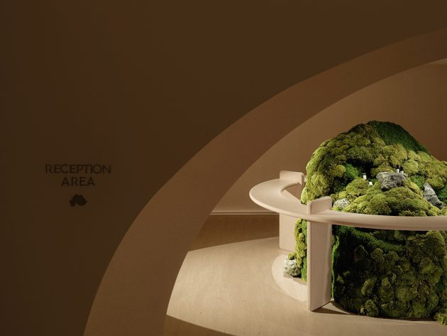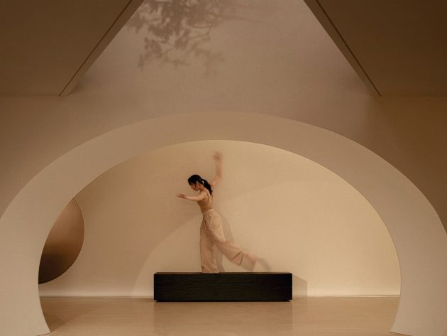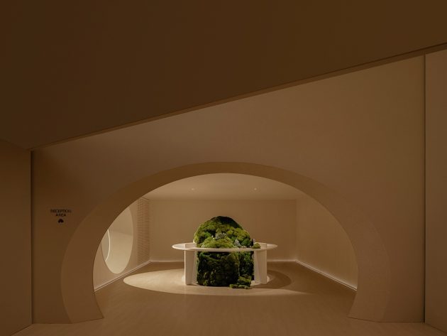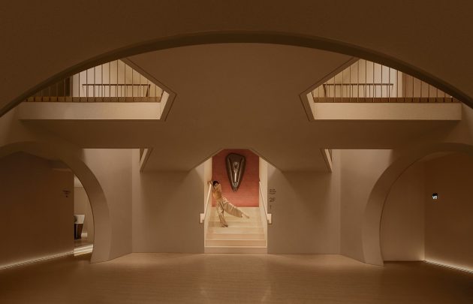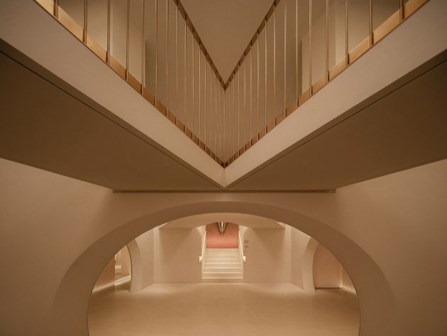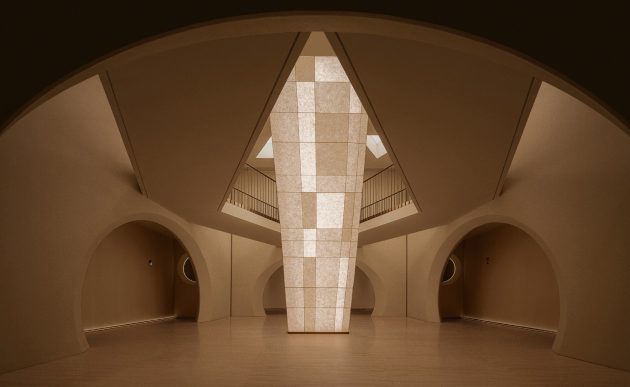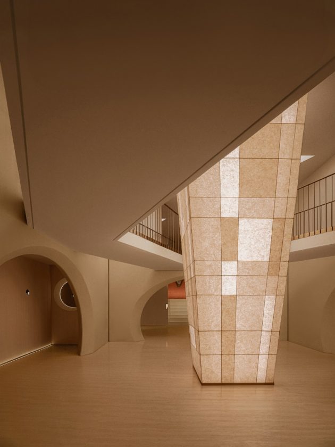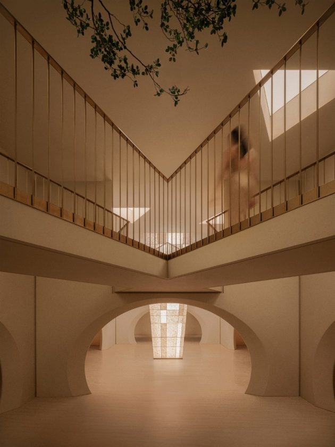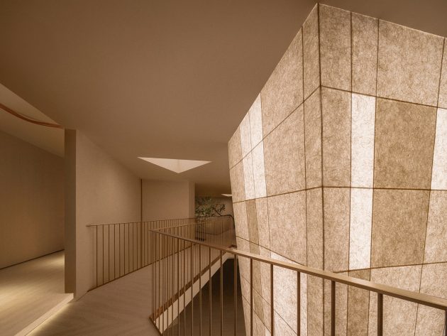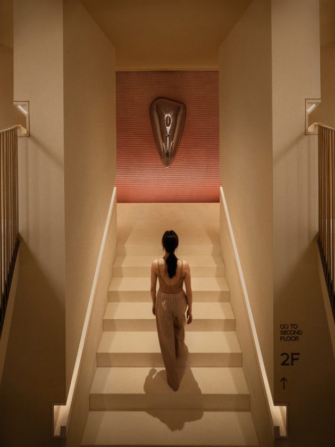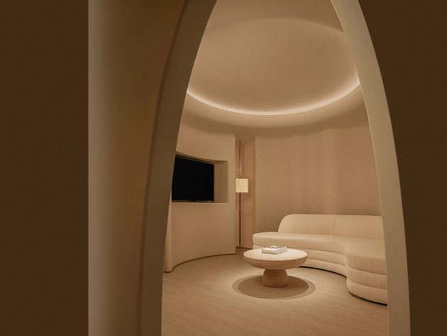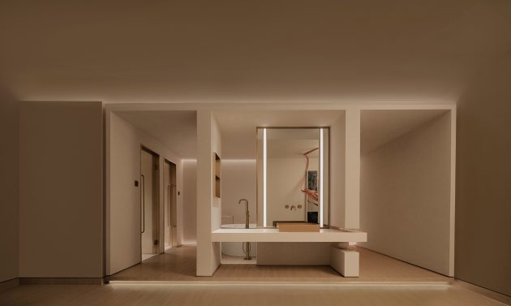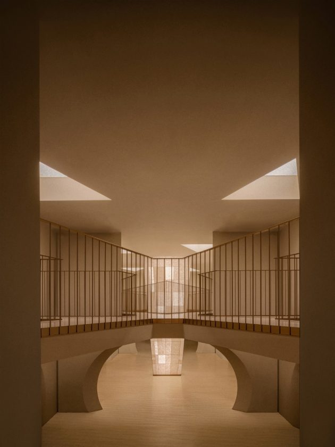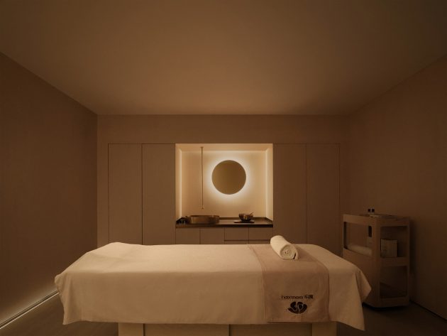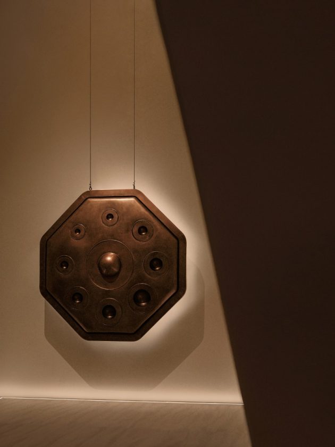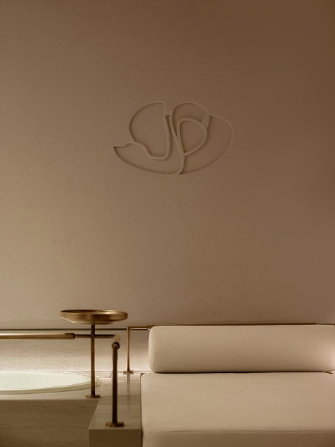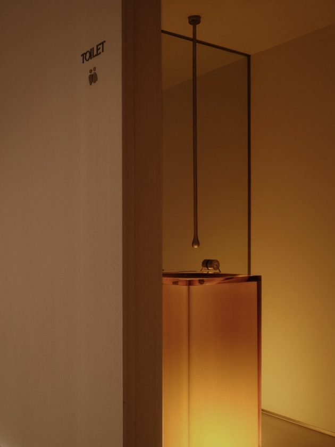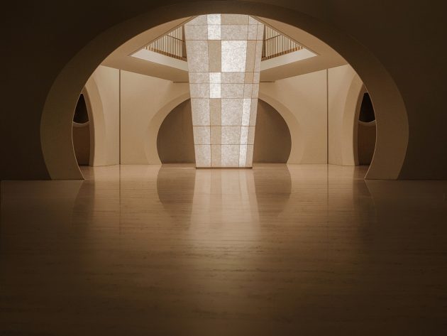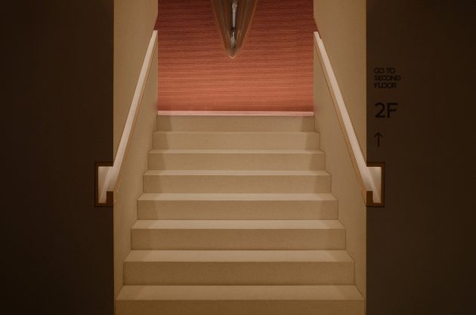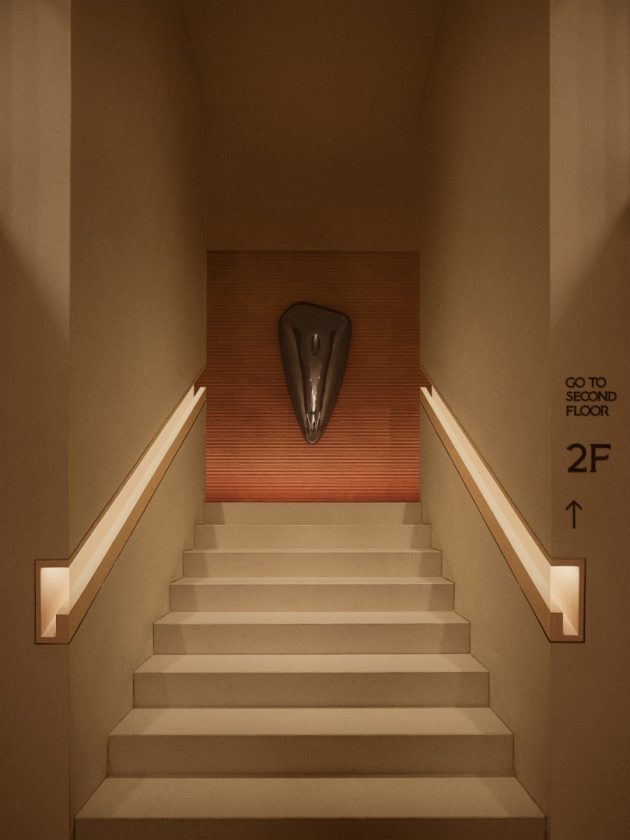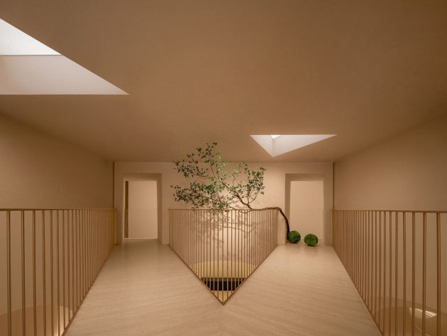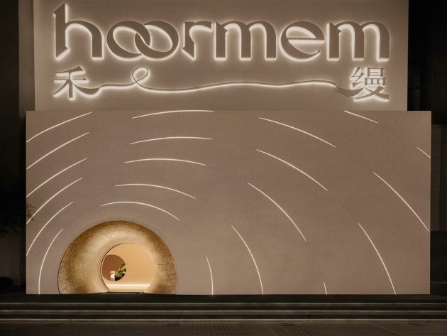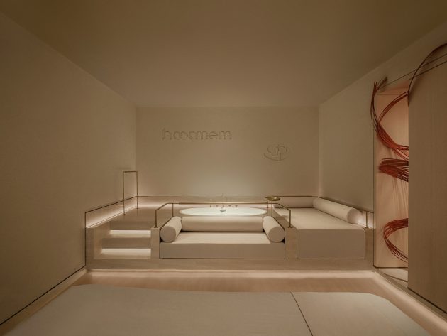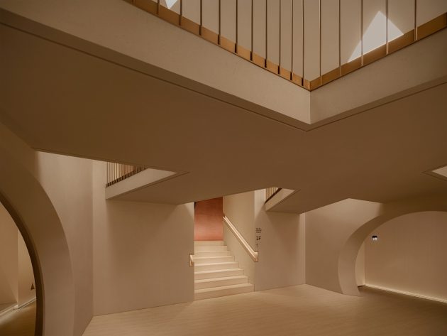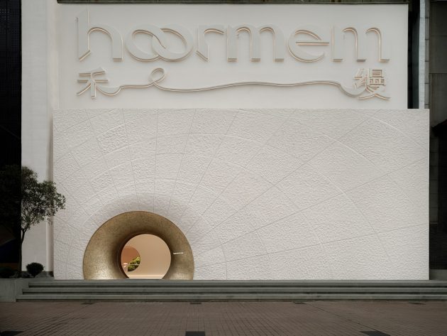Project: Hoormem
Architects: CUN PANDA NANA
Location: Fujian, China
Area: 10,763 sf
Year: 2023
Photographs by: INSPACE
Hoormem by CUN PANDA NANA
Hoormem Muscle Research Aesthetics Center, located in Zhangzhou, Fujian, with the aim of creating a soft and healing place in the cold and harsh city. It warmly welcomes white-collar workers to step in, put masks and armors down, and back to body. CUN PANDA remodel the whole brand vision, presenting an aesthetic space that is softer, more transparent, and full of vitality.
Inspired by the concept of “the softness of the body” introduced by Austrian designer and architect Horst Rittel who once said, “Softness, as an expression of aesthetic, has the power to improve our life.” NANA translates this idea into its spatial design.
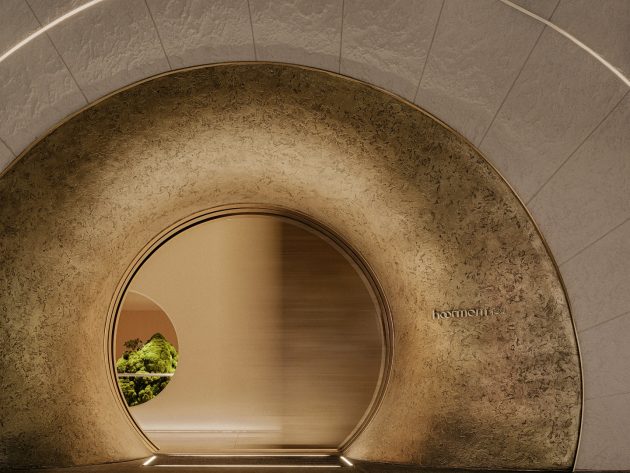
Plasticity can be organic
Softness enhances the flexibility of the body, which enables us to deal with different environments in a gentle way by presenting different postures. At the Hoormem Muscle Research Aesthetics Center, softness is perceived from the exterior facade of the space.
The airtight exterior facade differs Hoormem from other commercial spaces. The entire wall is covered with large areas of milky white textured marble veneer, with arched lines on the wall that serve as golden metal opening, which not only enhances the richness of the facade but also serves as a gentle guide, inviting people to explore the space.
Stepping inside, distinct angular block is almost invisible, on the other hand, your eyes are feast with delightful display of delicate curves. The opening, round and smooth, resemble bubbles, organically connect various areas of the space.
Connection can be flexible
The gentle sense of hand clasping connect hearts and mind physically and spiritually, bringing a sense of tranquility and serenity.
The central “symbol”, a clear presence, vertically spanning across the two levels of the space. This top-to-bottom connectivity creates a shared spatial sequence within the originally enclosed space, making people feel closer and more relaxed in surroundings.
The yellowish glow permeates through washi paper offers a soft visual experience and conveys a gentle and relaxed ambiance.
Second level showed by itself by following the illuminated handrail. The second level is not an enclosed and isolated area but rather a corridor that connects different spaces. Standing on the corridor, one can gaze the spaces on the first level from various angles, experiencing a sense of both independence and intimacy in the spatial relationship.
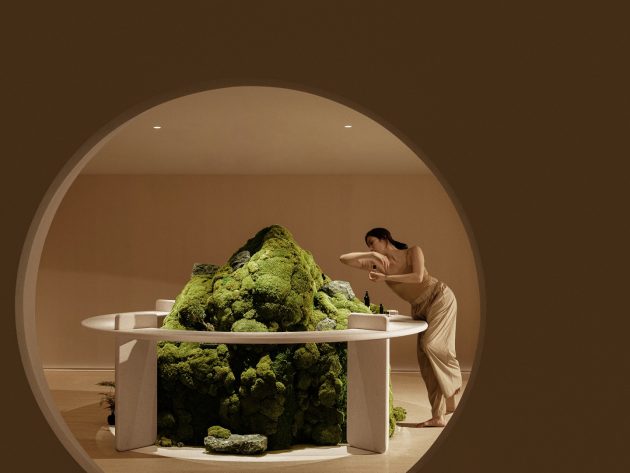
Life force can be soft and organic
Softness didn’t mean weakness; rather, it’s a kind of life force featured with organic. With its flexibility and connectivity, softness triumphs over rigid hardness and sense of order, unleashing power and magnificent force. It ignites a desire for change and fuels the pursuit of beauty and innovation.
As the renowned architect Frank Owen Gehry said, “Curves are not lack of strength or determination, but a stunning display of strength and determination.”
NANA is looking forward to outline the brand slogan“lighten the moment for skin”with the design language of organic and natural rather than copy the natural beauty. Creating a therapeutic space with aroma that helps people awake inner peace and beauty.
In terms of lighting design, Panda NANA employs the same transition as in space. Instead of directly illuminating specific areas, the lighting gently guides people’s vision through a restrained use of ambient lighting. Lines have replaced focal points, thus, the contours of the space is outlined by the overall lighting.
Two-dimensional visual transformation
Brand’s visual identity is based on the brand attribute and the creation of a three-dimensional space. Panda NANA integrates “lighten the moment for skin” with the language of softness in the three-dimensional space, thus result in a successful two-dimensional visual transformation.
“Hoormem” adopts serif with delicate curves or straight lines, giving letters an artistic sense of classic and elegant. Just as light serves as an essential embellishment in the three-dimensional space, the design of Chinese character also follows the same principle.
Both two-dimensional graphic design and three-dimensional spatial design serve as visual expressions of Hoormem. Panda NANA employs an artistic design language to narrate the intangible brand attributes, thus assisting Hoormem in presenting a stronger brand image and delivering greater brand value. A more recognizable brand is more likely to capture commercial attention and drive conversion.
Lighting
This is a dialogue with inner self, allowing a sense of vitality and gentleness to flow into the heart. The display system of Hoormem is created by combining light, health and art.
The arch door at the facade takes the advantage of the reflection of the light on the ground, enhancing the three-dimensional texture of the art coating. Six groups of eccentric circles are layered and stacked. Light circulating both inside and outside, thus, a graceful and dynamic aesthetic effect is created.
The reception area employs a technique of low brightness and low color temperature, creating a soft and warm lighting atmosphere. In the display area, the features of products are highlighted with focused illumination.
The ground floor installed with light columns. Its dual-color temperature light is programmed to change in cold and warm over time. This represents the theme of the brand, renewal and layering. The size of the pillar base varies, with translucent internal frameworks. Each layer needs to be consistent with the size of the pillar to ensure that the brightness emitted from each surface remain the same.
The triangular soft film skylights on the ceiling elevate the height of the installation, allowing the light to disperse fully and evenly before merging and reaching the ground, resembling a gentle ray of sunlight filtered through a sheer curtain.
The ambient lighting of the water curtain wall by the staircase are changing with various colors, which has different effects on emotions and psychology. The water curtain area is illuminated with modulated orange lights, resembling the glow of sunrise. Visually, the overused gray contrast against the bright colors such as orange, inviting customers to pause and linger for a while.
Multiple low, medium, and high-level light strips are used in the spa rooms strategically to avoid the glare caused by direct lighting. The texture of the walls is designed to redistribute light through diffused reflection. The rooms are equipped with a wireless smart system that allows for customized programming of welcome, treatment, shower, and cleaning modes, catering to different needs and requirements.
The lighting design of the disinfection room followed the principle of healthy. At night, blue light disinfection mode can be activated while ensuring the premise of maintaining normal color temperature and brightness.
Indeed, how to optimize functionality, how to create an atmosphere, and how to introduce visual differentiation are all aspects that brands should think over.
Installation
Healing Starts from Five Senses
We are able to smell the scents from foods, flowers, and everything around us by perceiving odor molecules in the air through nose. The smell has a big influence on the memory and emotional experiences.
we are able to taste the flavors, sourness, sweetness, bitterness, saltiness, and umami, by perceiving the food chemicals in our mouths. Smell not only enables us to enjoy cuisine but also serves as a protective mechanism to test whether the food is safe or not.
Moss Installation
Location: side area of lobby
The vibrant atmosphere of the enormous moss installation, like an oasis, evokes a sense of closeness to nature. It not only provides visual pleasure but also focuses on sensory stimulation. The gentle touch of the moss, the mysterious fragrance, permeates between the nose and mouth, creating a symphony of smell and taste. The harmonious interplay of light and shadow allows customers to indulge in a comprehensive sensory experience, as if they are immersed in a mysterious and enchanting world full of green.
Vision: we are able to see the shapes, colors and sizes of an object by perceiving the reflection and refraction of light. Vision is one of our primary modes of perception and the most direct way we perceive the world.
Light Island
Location: center of the lobby
Due to light, five senses are activated within a space. Light Island will serve as a beacon, guiding people to step away from the bustling city and delve into their innermost selves. It will lead every visitor through the noise and stress, helping them find tranquility and thus heal the heart.
“Light Island” utilizes the rhythm of gradient breathing lights, resembling a gentle breath, allowing people to experience the natural rhythms. The exterior of the light columns is covered in softly textured washi paper, and warm light gradually ascends from the base of the columns, as if a warm breeze gently brushes across the face, evoking a sense of tranquility and peace. The soothing changes in light and shadow bring forth the power to heal the soul. Here, people can sit or lie down, close their eyes, and fully experience the healing effects of the “healing light.” Accompanied by healing music synchronized with the rhythm of the breathing lights, individuals are brought into a realm of tranquility.
An Ethereal Mirror
Location: waterfall wall
The concept draws inspiration from the enchanting beauty of flowing water. The material endowed mirror with flowing luster. The interplay of light and shadow infuses vitality into the space, while the skillful use of lighting enhances the sense of mystery within the installation. The ethereal atmosphere invites customers into a heavenly wonderland.
The white noise of flowing water creates a harmonious and serene atmosphere for customers, allowing them to immerse in the therapy and forget the hustle and bustle of the city.
A forest for healing
Location: SPA rooms
The curved mountain and tranquil forest evoke a sense of innate connection to nature. Inspired by nature and integrated into “natural” aesthetics (referring to natural aesthetics in the context of beauty and wellness), they are artistically expressed through abstract natural curves at the entrance of the healing space. It is as if entering a secluded path where the Zen room and lush flowers and trees reside. The entrance to the forest is partially concealed, guiding visitors to experience an ambiance that helps them forget worries and annoyance.
Touch: we are able to feel the temperature, texture and pressure by touching the objects. Touch is one of the primary ways to interact and communicate with the world.
Turn stone into gold by touching
Location: the bar at the entrance
“Stone”, an inseparable part of the world, witnesses the flow of time in the process of evolution. Gold,a chemical element that has been endowed with realistic meaning in the process of civilization, is portrayed on the stone in an artistic manner. The surface is meticulously polished to leave the skin feeling smooth, as if touching a real one. The smooth and warm feeling of gold and cool and solid feeling of stone form a contrast, as if you are setting by the creek, feeling the eternal beauty of nature.
Hearing: we are able to hear sounds, tones, rhythm by listening to the frequency of the acoustic wave. Hearing enable us to appreciate the sound of nature and music of the world.
Ancient tones
Location: Ōryōki at the entrance
In the pursuit of the highest level of artistic emotional expression, there is a saying, “The greatest sound is silence, and the greatest form is formless.” The prototype of the healing instrument “Ōryōki” at the entrance is eight trigrams in the Book of Changes (Yijing). The core of Yin Yang and the spiritual essence of Hoormem unintentionally achieve a profound harmony within the space. The inner noise is purified when skin touches the objects, relaxing the body and mind instantly. The deep spiritual connotations hidden within the minimalist form guides individuals to transcend mere forms and experience inner peace and the vastness of the universe.
-Project description and images provided by ZZ Media

