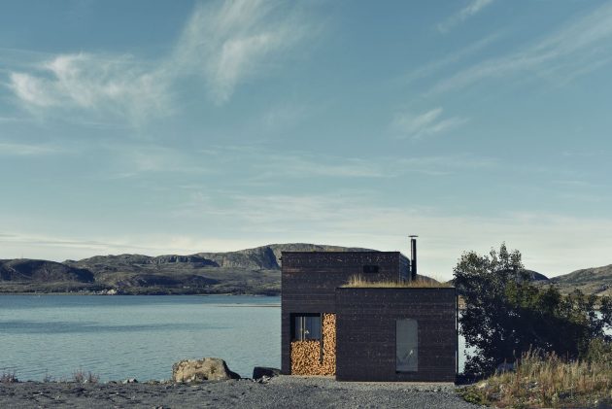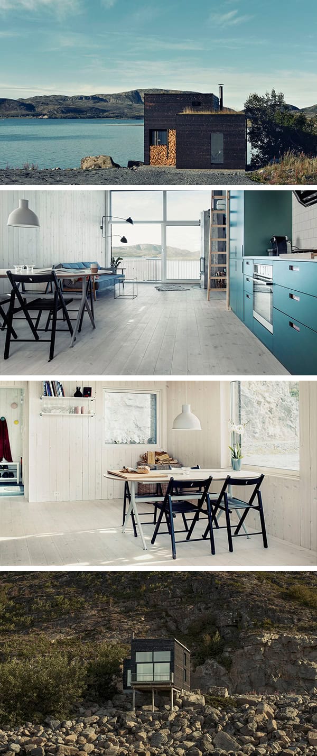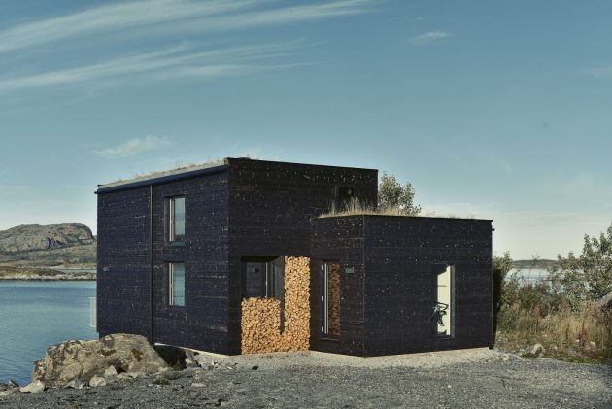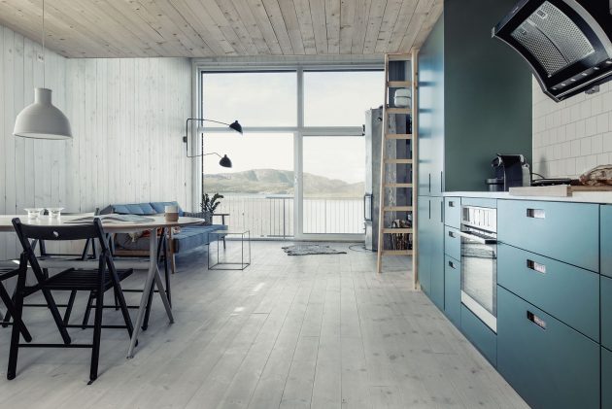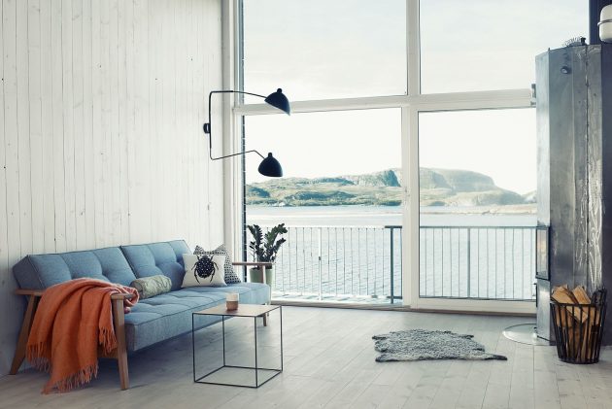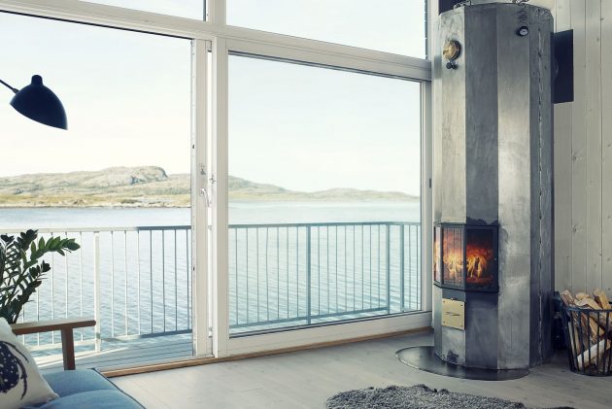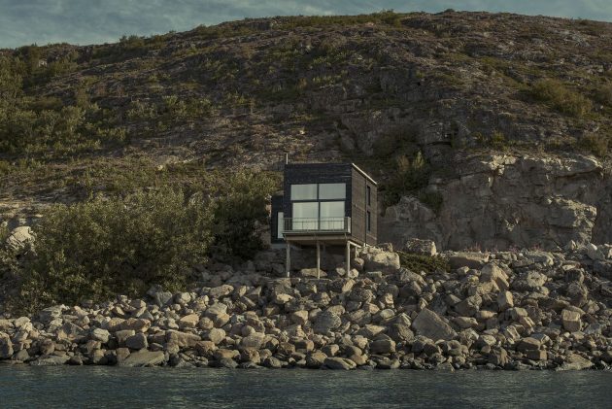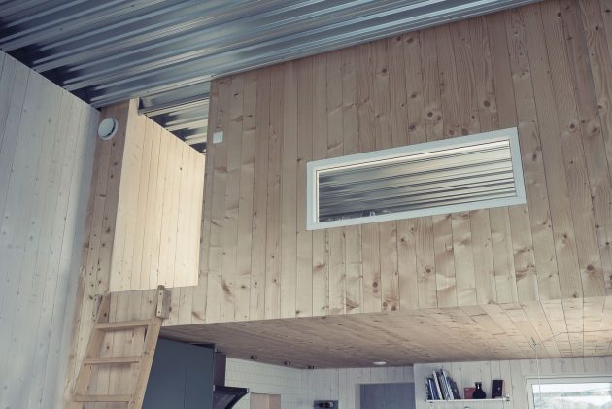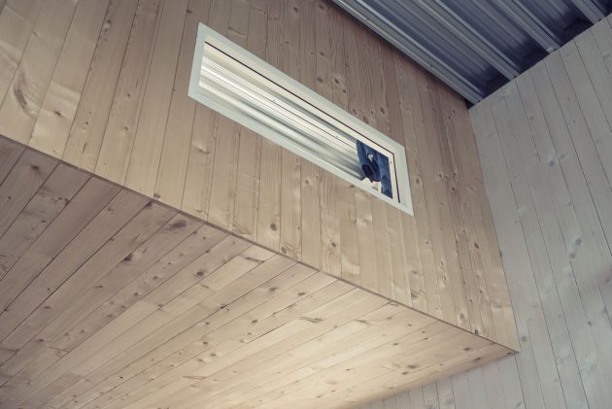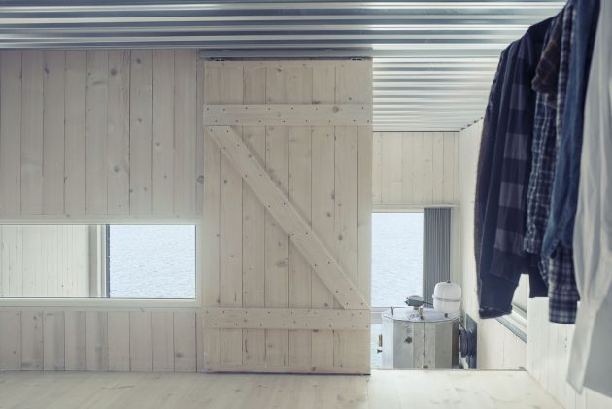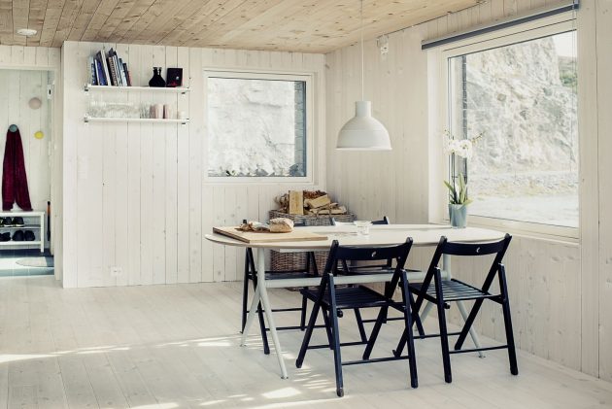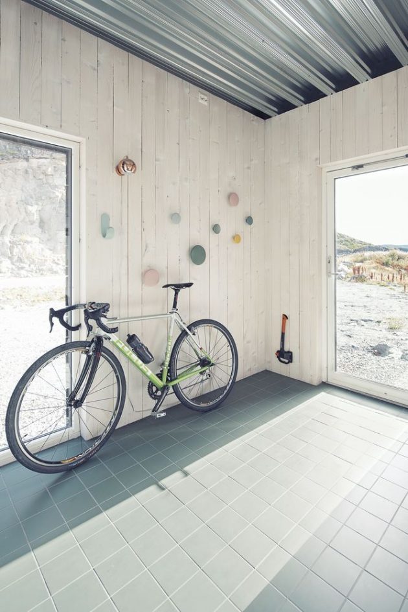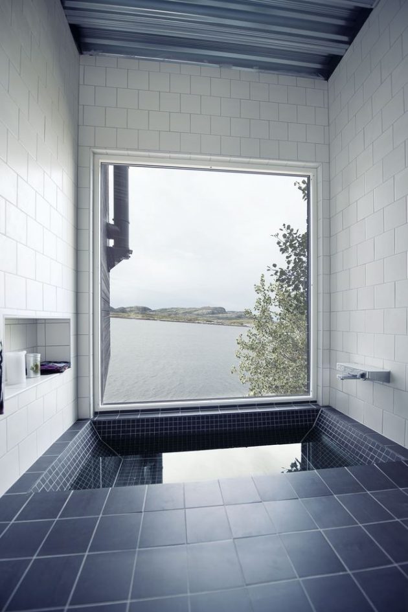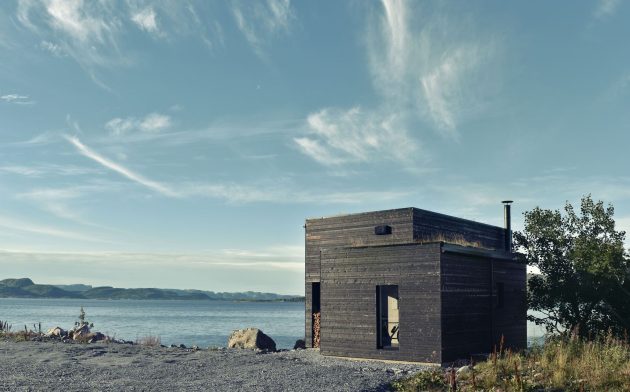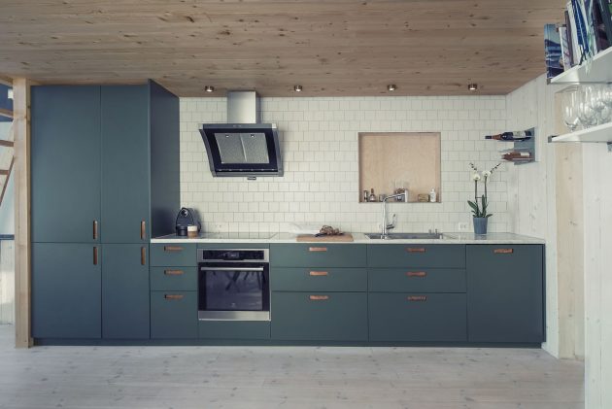Project: Hadar’s House
Architects: Asante Architecture & Design
Location: Stokkøya, Åfjord, Norway
Area: 645 sq ft
Photographs by: Marius Rua
Hadar’s House by Asante Architecture & Design
Designed by Asante Architecture & Design, Hadar’s House is a very compact modern home located on the island of Stokkøya in the Åfjord municipality of Norway.
It was designed for a chef and it is positioned just next to the water with views overlooking the nearby islands on the Norwegian Sea.
The most important thing for the owner was to have sea views from all the rooms in the home, therefore, the architects delivered.
From the architects: “A small house with many details right by the coast at Stokkøya, Norway. The house is part of the project Bygda 2.0, a rural development project focusing on developing modern norwegian houses in a dynamic context combined with spaces for businesses and research activities. It will be a place to live, work and enjoy. Hadar’s house is situated on the rocks next to the shoreline and offers a beautiful view over the water. It is built in wood and has a modern low-energy heating system using firewood. The facade is maintenance free built of burned wood, a traditional japanese technique transformed into a norwegian context. “
