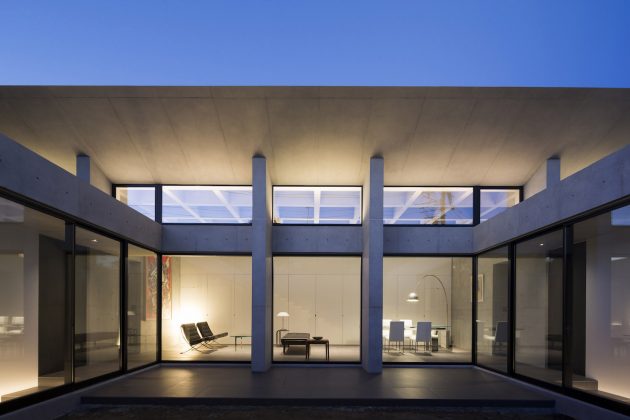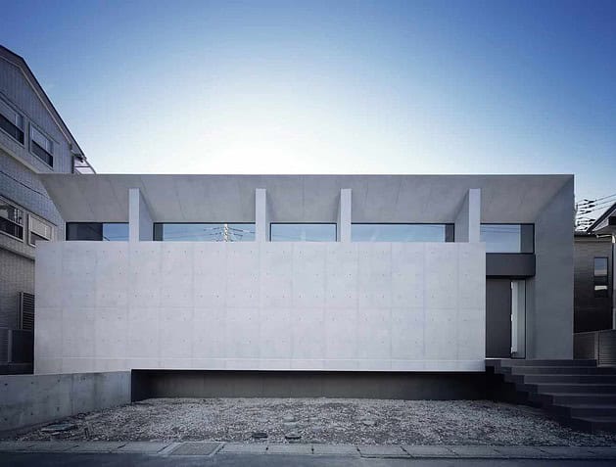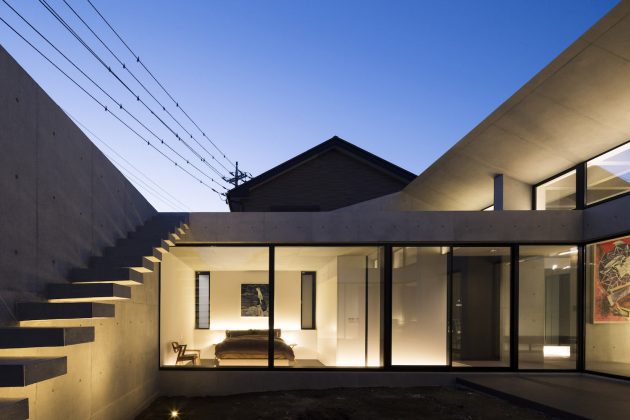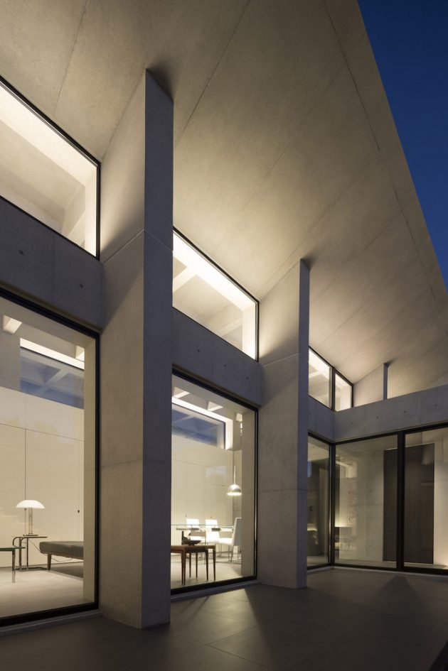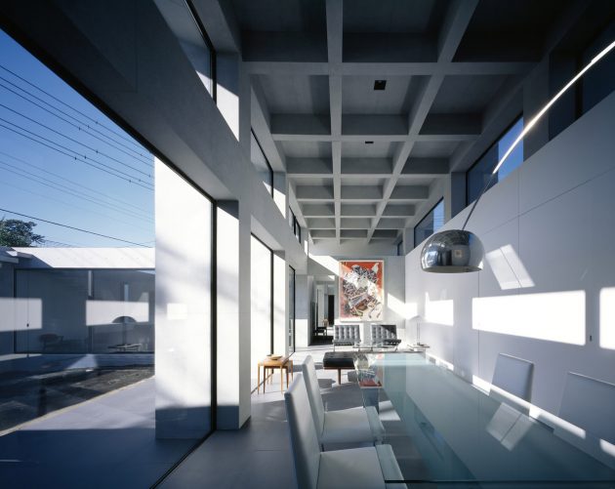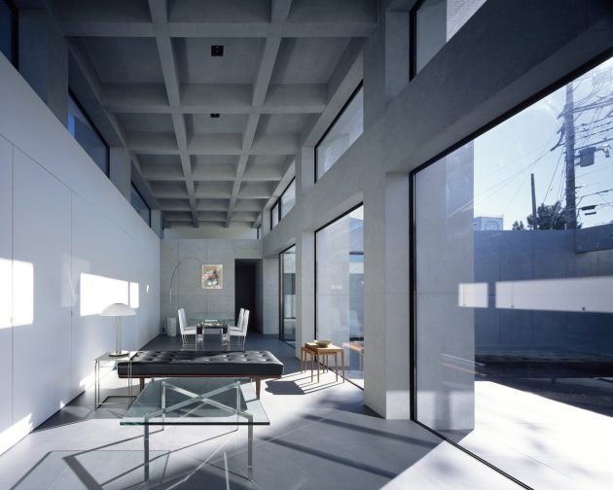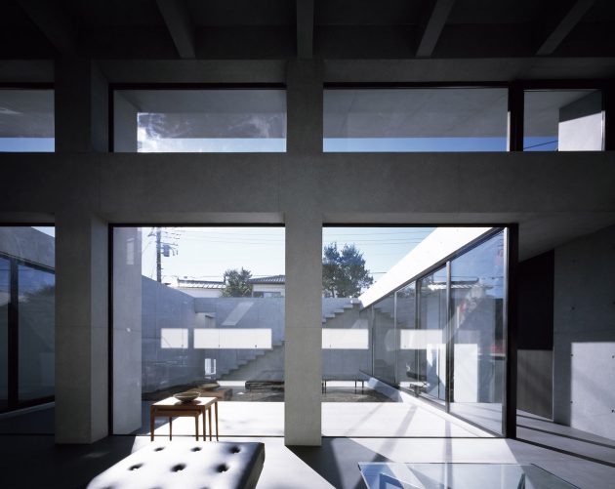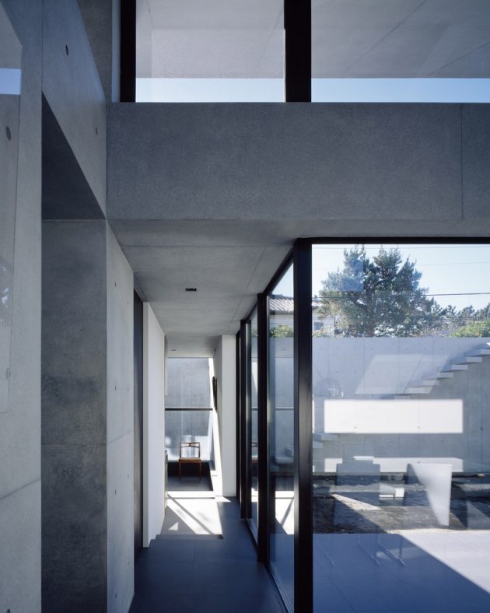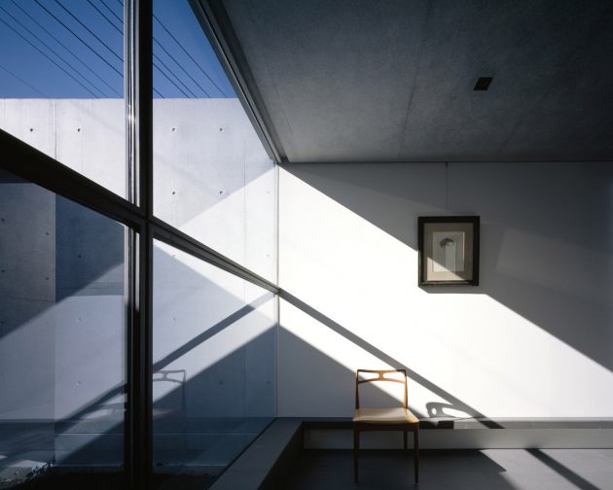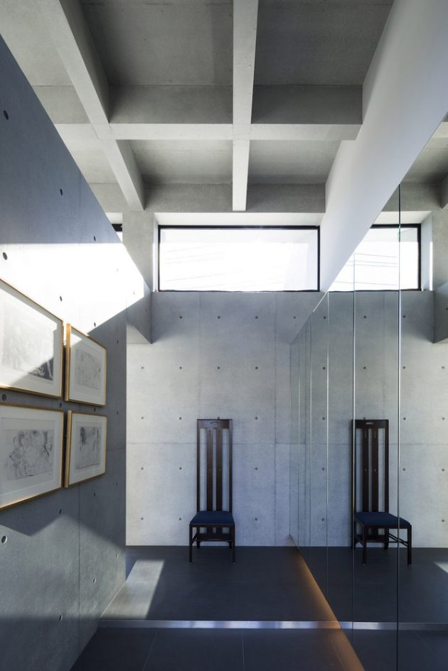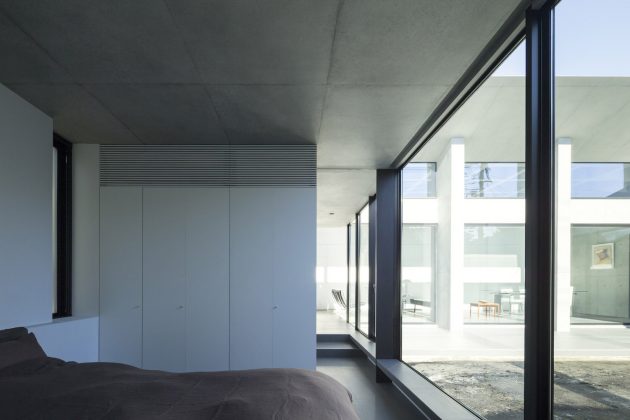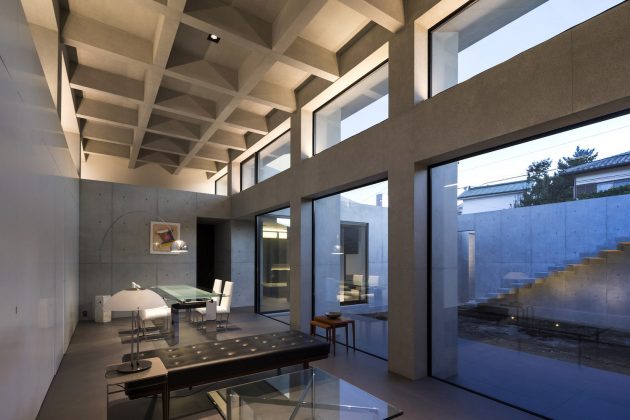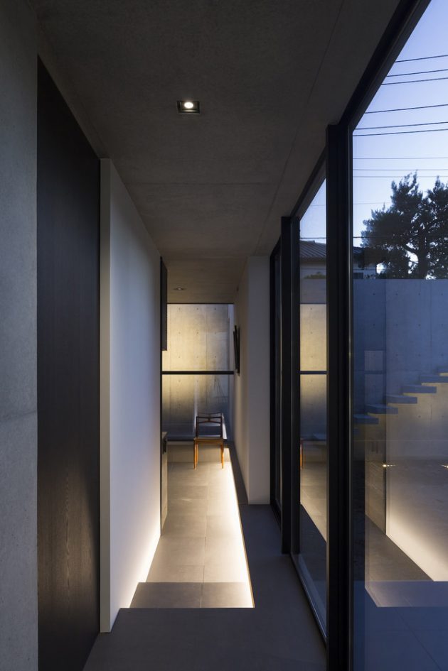Project: Grid House
Architects: APOLLO Architects & Associates
Location: Tokyo, Japan
Area: 1,356 sq ft
Photographs by: Masao Nishikawa
Grid House by APOLLO Architects & Associates
APOLLO Architects & Associates, a Japanese studio, were approached by their next client with a request to integrate his meticulous collection of artwork and furniture into a contemporary home. This was the beginning of the Grid House which is located in a quiet neighborhood in Tokyo Japan.
Its design is held together by a reinforced concrete structure with a low-profile. Similar to the exterior design, its interior is in a monochromatic color scheme that creates a neutral background which highlights the displayed artwork.
The name of the house comes from the grid like concrete ceiling that sits above the family room which references the architecture in temples and traditional tea houses.
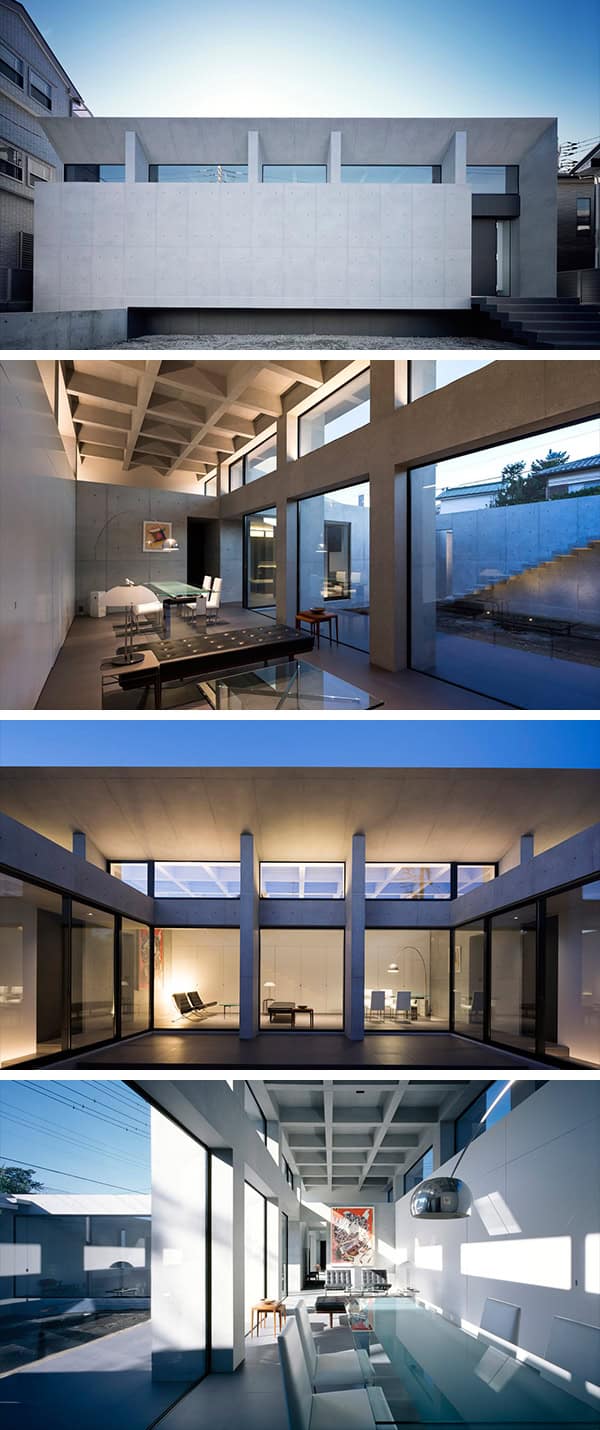
From the architects: “The client for this project has a large art collection, and wanted to start a new chapter in life with his family in a house with museum-like qualities that would take advantage of this collection. The neighborhood surrounding the site is quiet, so in order to keep noise to a minimum and not create an intrusive feeling, we proposed a single-story reinforced concrete structure. Like the exterior, the interior features a monochrome color scheme that serves as a good background for artwork. The building and finishing materials were also carefully selected and kept to a minimum, giving the spaces an austere atmosphere.”
