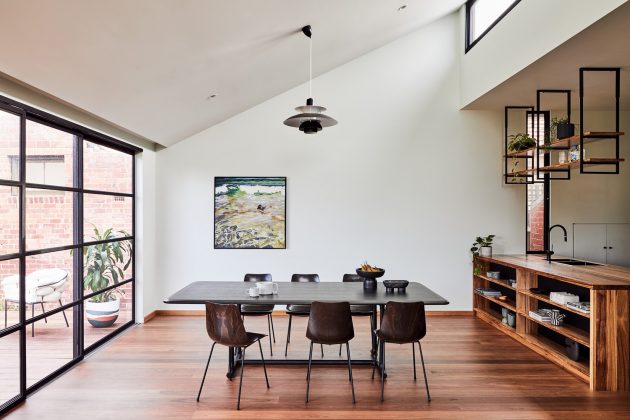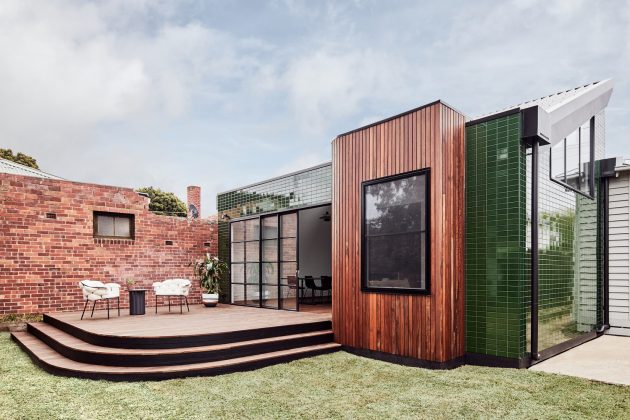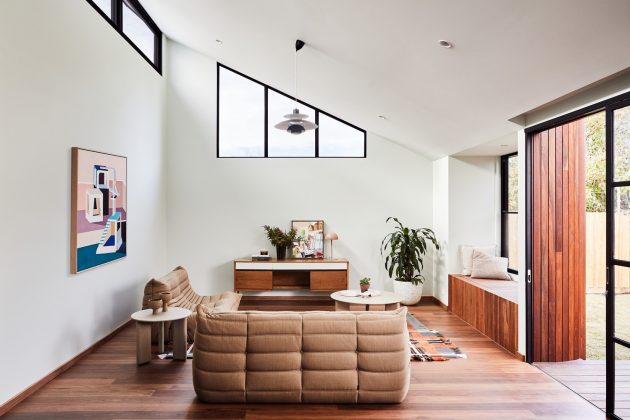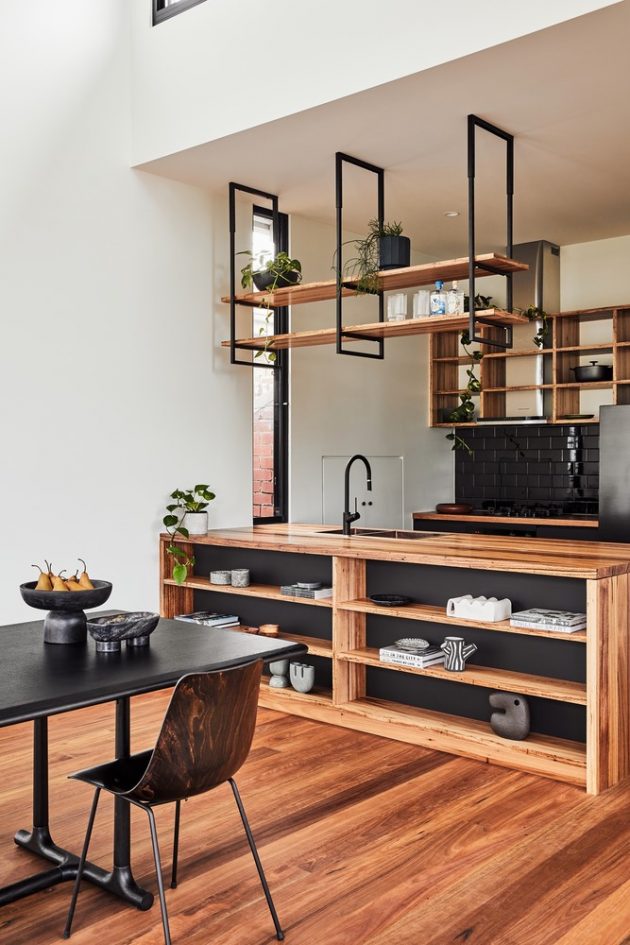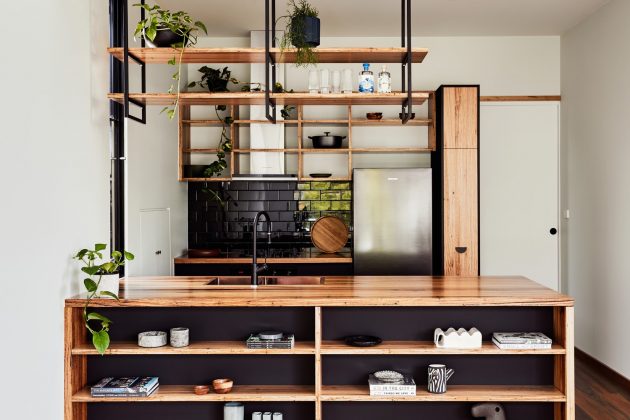Project: Green House
Architects: Circle Studio Architects
Location: Melbourne, Australia
Area: 570 sf
Year: 2021
Photographs by: Jade Cantwell
Green House by Circle Studio
Circle Studio Architects have designed the Green House project as an extension to an existing Melbourne house. This modern solution features all the bells and whistles that are expected from a modern living space in under 600 square feet.
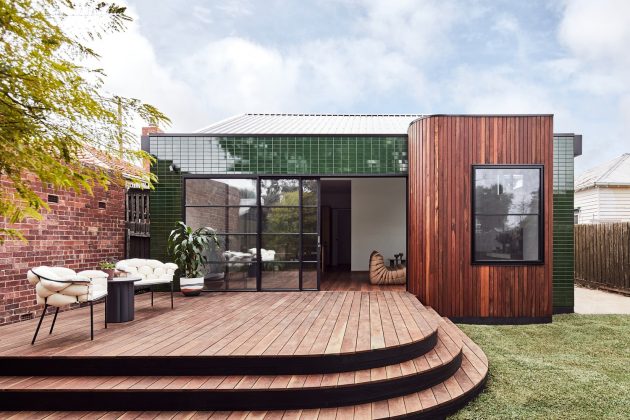
This project was an extension to an existing weatherboard house in Melbourne’s northern suburbs. Whilst the site was a considerable size, the client was after a modest solution that retained the large backyard and provided a warm private sanctuary to relax, unwind, and have a glass of wine.
South-facing backyards are always a challenge when the best natural light is obscured by the other half of the home. To catch as much light as possible, the roof was lifted over the existing house, with clerestory windows scooping in the northern sunlight.
The exterior is clad with deep green tiles reminiscent of the old pubs of the north, which catch the light as the sun changes its path throughout the day. A spotted gum deck and window box contrast against the green. On the inside, timber joinery warms the space and a window seat tucked into the corner provides a private place to read a book with a cup of tea in hand.
