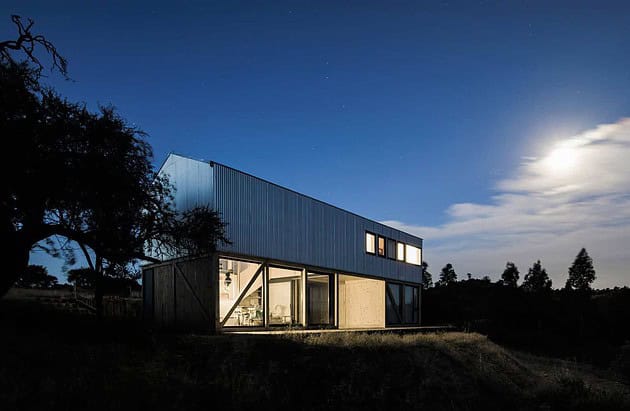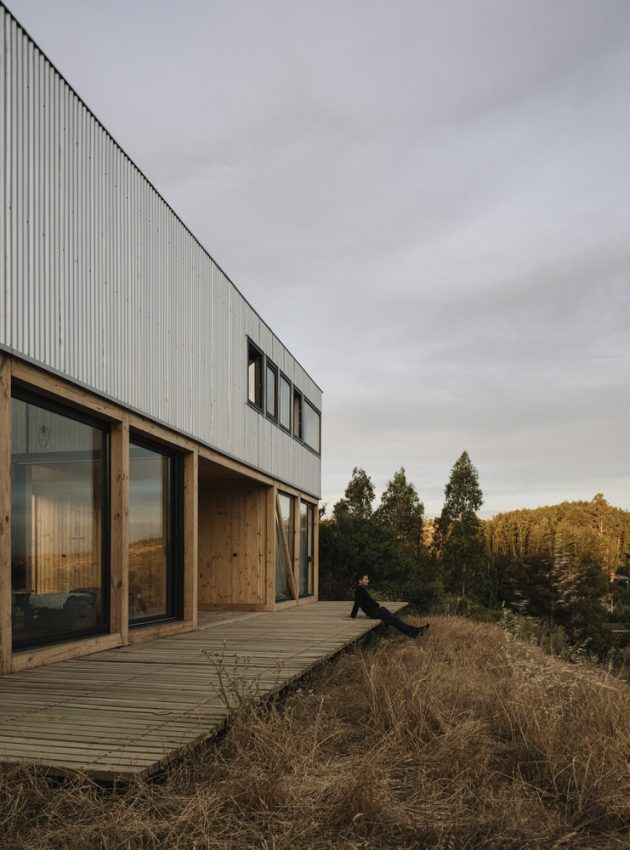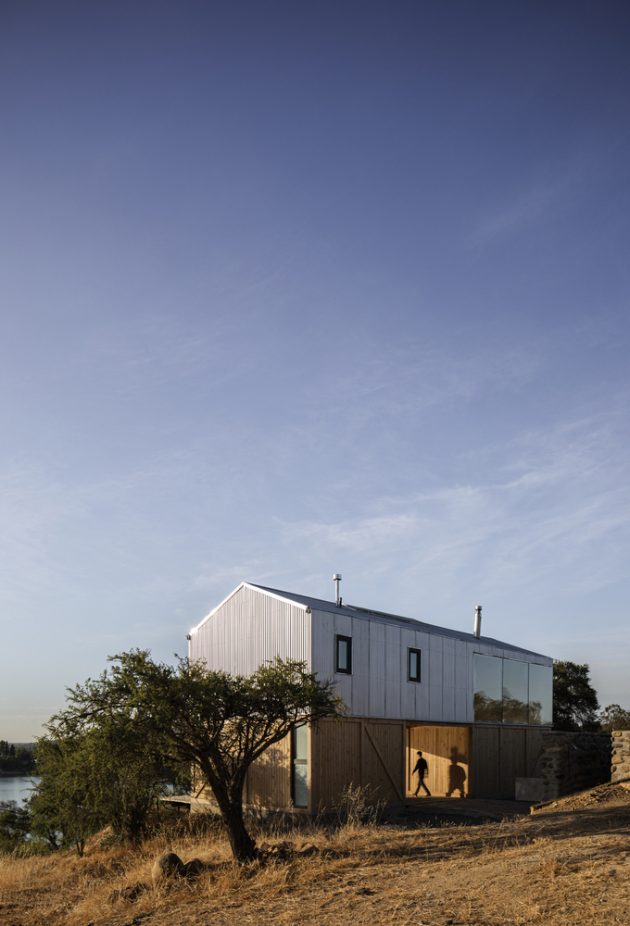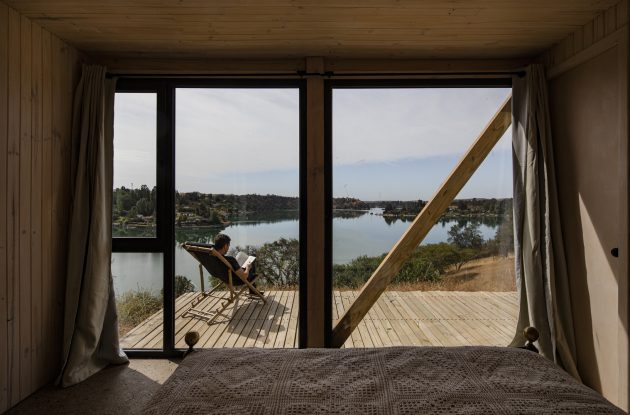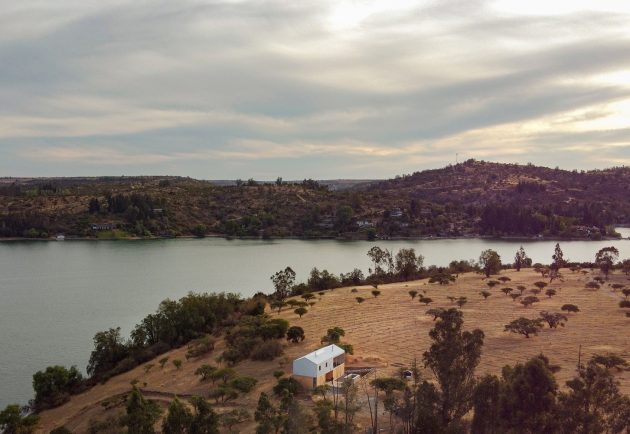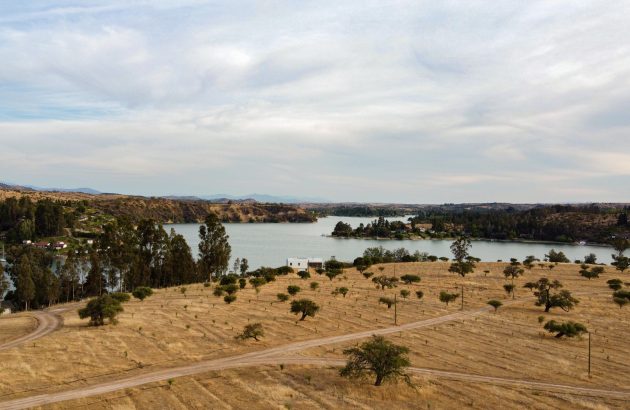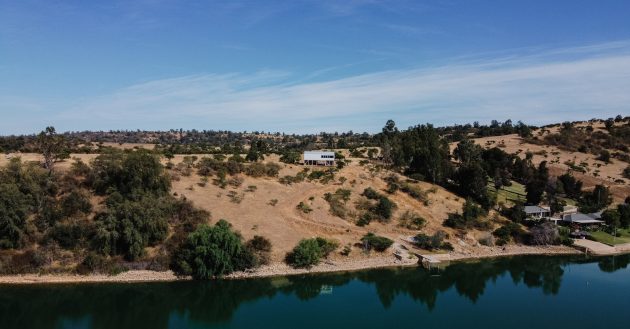Project: Galpon House
Architects: 2172 / asociados
Location: Chile
Area: 1,291 sf
Photographs by: Pablo Casas Aguirre
Galpon House by 2172 / asociados
The Galpon House is a beautiful modern dwelling located in the Chilean countryside. Designed by 2172 / asociados, this spectacular compact home creates about 1,290 square feet of minimalist living spaces with the focus on natural light and views of the surrounding nature.
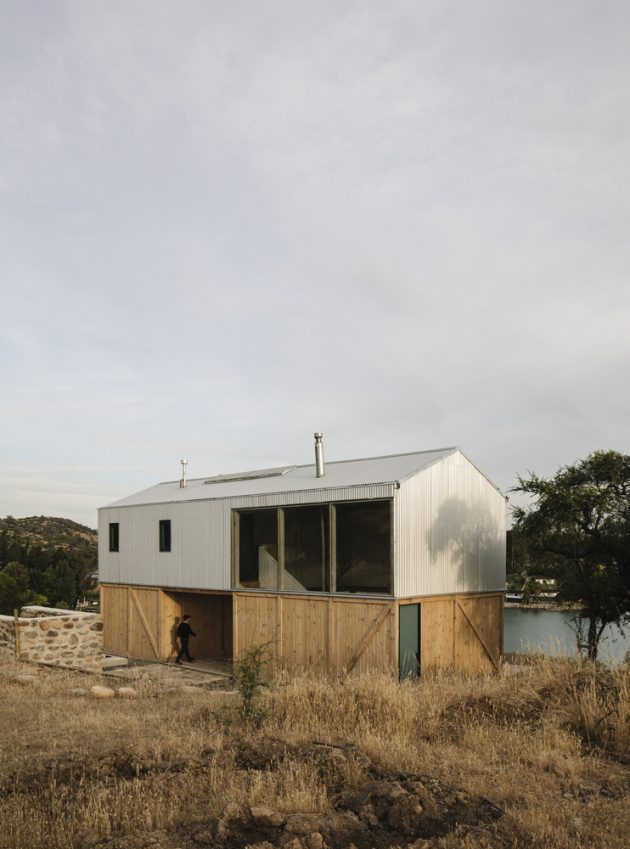
The House is conceived as a neutral, a temporal Artifact; It´s not defined by time or technology, as much as it is by the iconographic legacy of the Chilean countryside. The shape is simple: A two-story, weather-resistant, gable-roofed wooden shed, that solves the project requirements in an efficient, inexpensive and perdurable way. The site is large, surrounded by pine trees and with a strong slope falling towards the lake.
The Artifact is subtly placed on the territory, almost as an abandoned construction, pretending to become part of the landscape rather than interrupting it. The shape and materials of the house address the commonly existent farm sheds in the countryside context. The abstract volume, on the other hand, affects its immediate surroundings taking the site out of its neutrality, defining a “front” and a “back, therefore, re-orientating the site.
Two voids are created inside the shed, gaining air, natural light and breadth. The first void is conceived as a covered terrace on the ground floor. The other void is set over the public areas of the house, resulting in a two-story-high central space. The interior of the house is lean, comfortable and wide. The views are plenty and the relation with the natural context is fluid. The Artifact seems precise, adequate, right.
