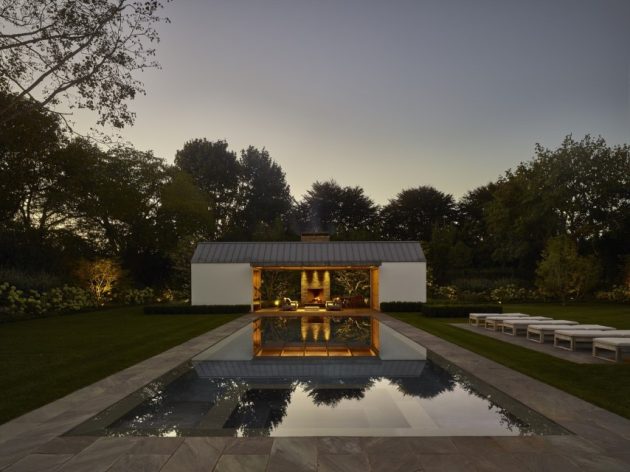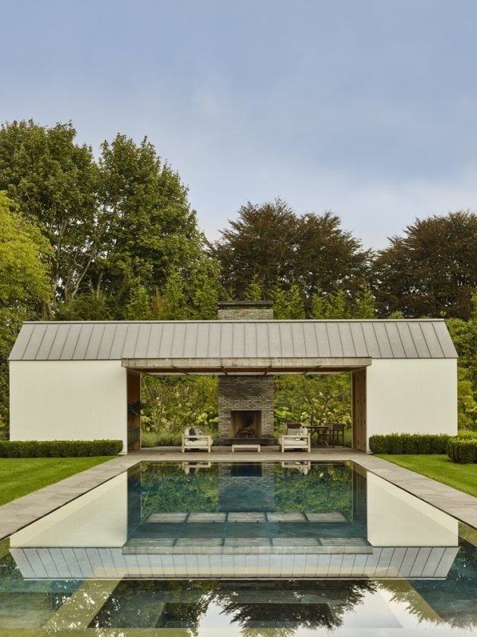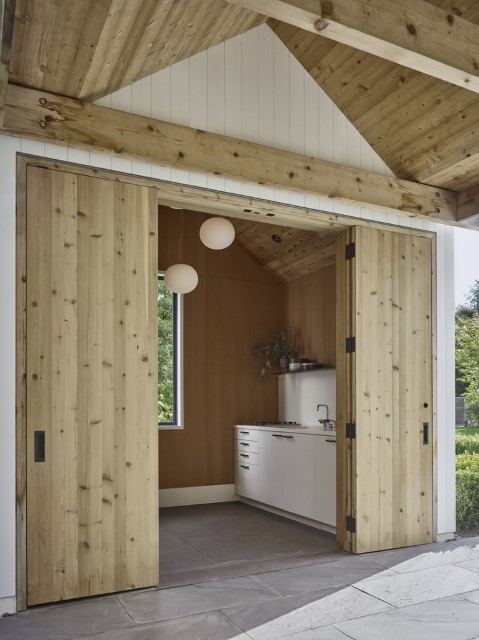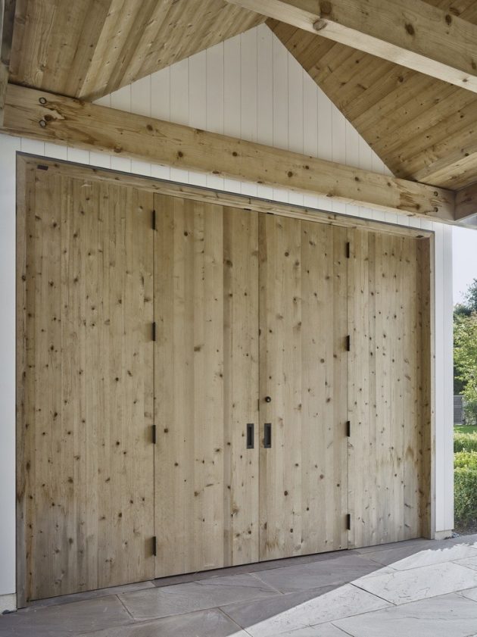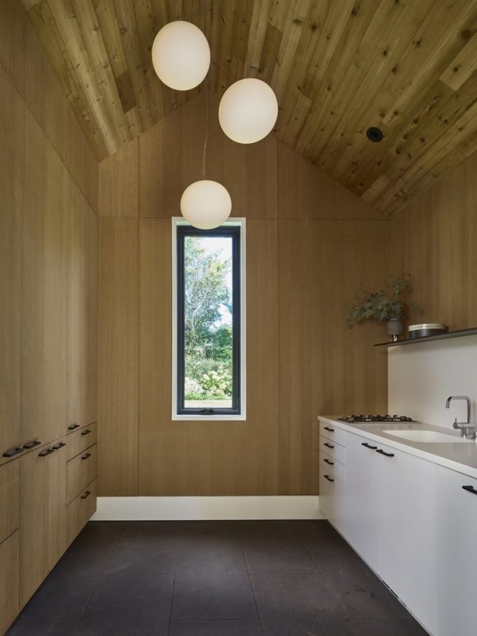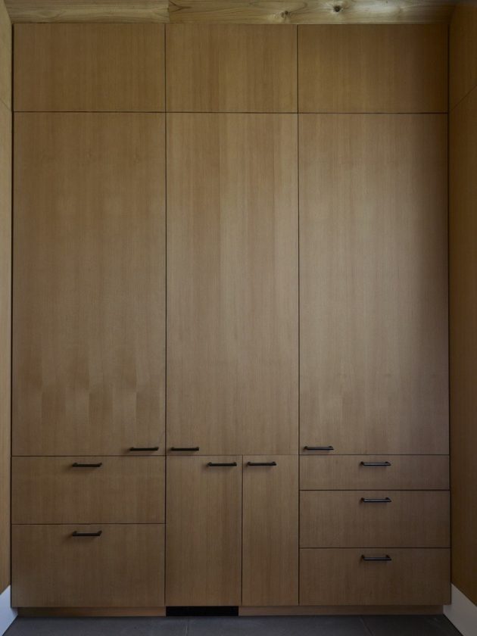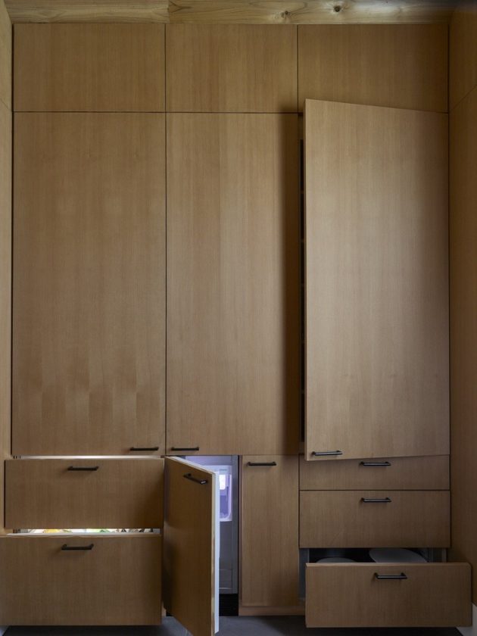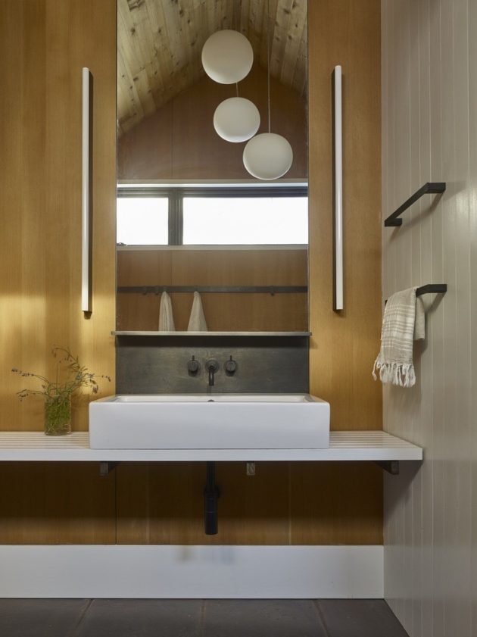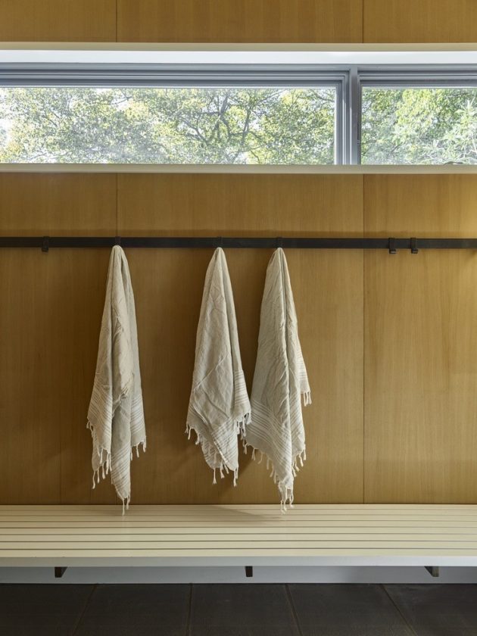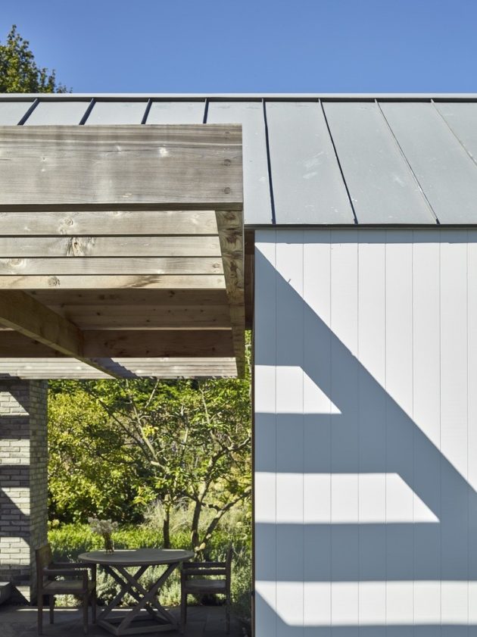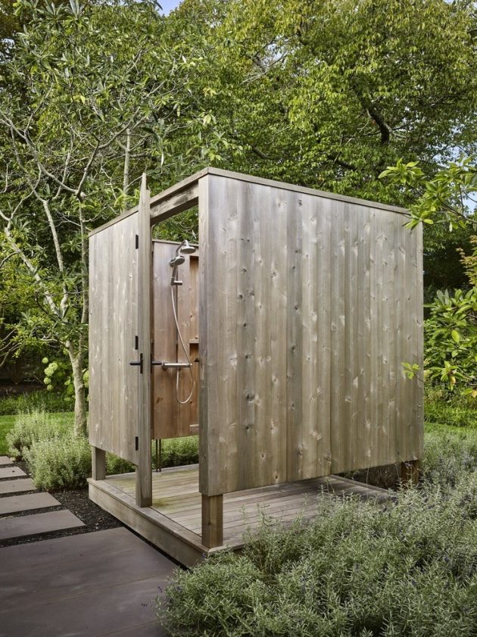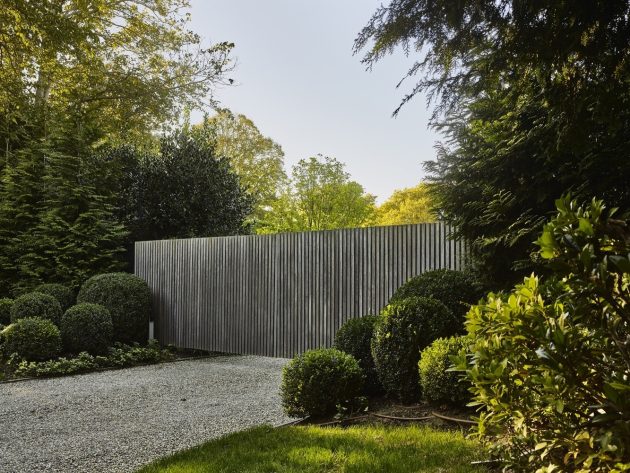Project: Further Lane Pool House
Architects: Robert Young Architects
Location: East Hampton, New York, United States
Area: 250 sf
Photographs by: Frank Oudeman
Further Lane Pool House by Robert Young Architects
Robert Young Architects is a studio that has made a couple of appearances on our site with their contemporary residence designs such as the Mitchell Lane House in Bridgehampton, the Kettle Hole House in Wainscott as well as the Bluff House in Montauk. This time, we’re going to showcase their work on the Further Lane Pool House in East Hampton, New York with a size of 250 square feet.
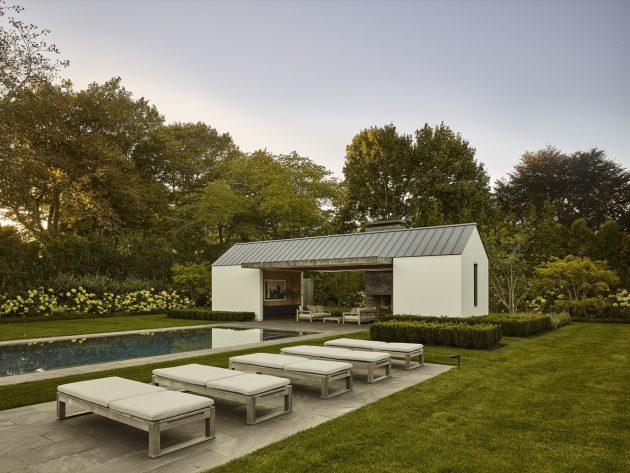
The goal for this Hamptons pool house was to create a maximum variety of experiences within a relatively small set of indoor and outdoor spaces, all within eyeshot and earshot of each other. Moving through the space reveals a range of dedicated areas: a seating area with fireplace, trellised sections that frame the sky, enclosed areas for storage and food prep, and a changing room and bathroom. Elements of nature abound, from cedar louvers to bluestone floors to a natural zinc roof, which will patina over time. Plenty of trees and foliage surrounding the structure give it a feeling of enclosure, so that you can’t tell where the architecture ends and landscape design begins. A chimney made of handmade Petersen bricks from Denmark rises above, anchoring the composition of spaces with a place to gather.
