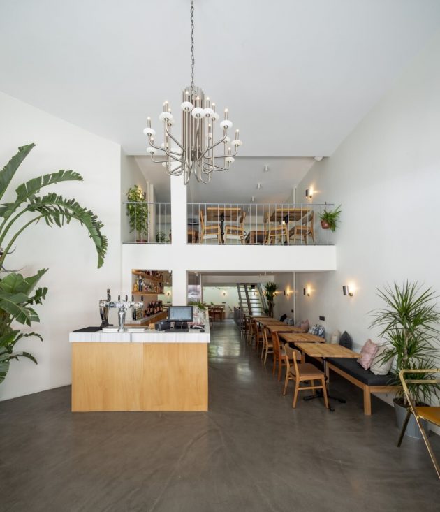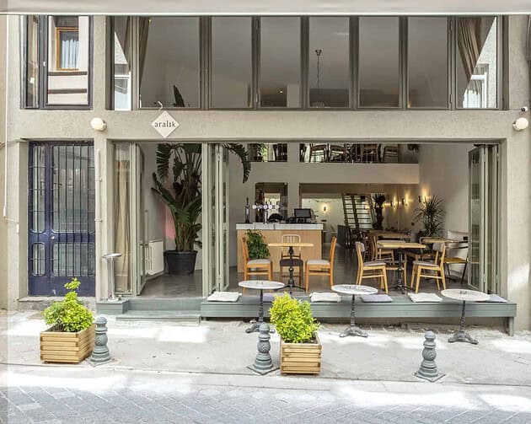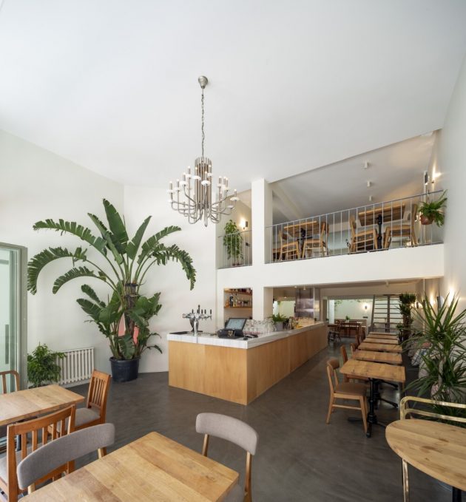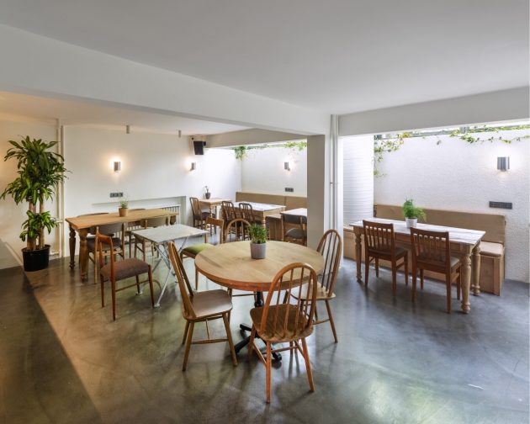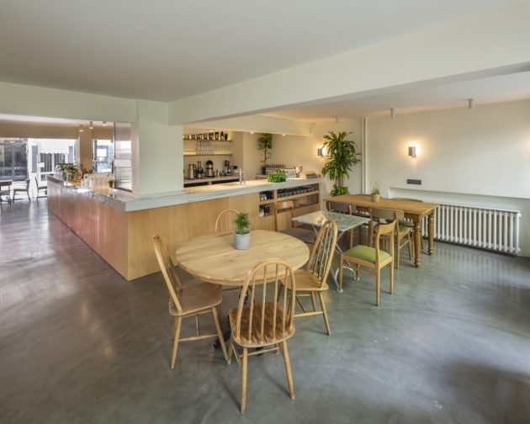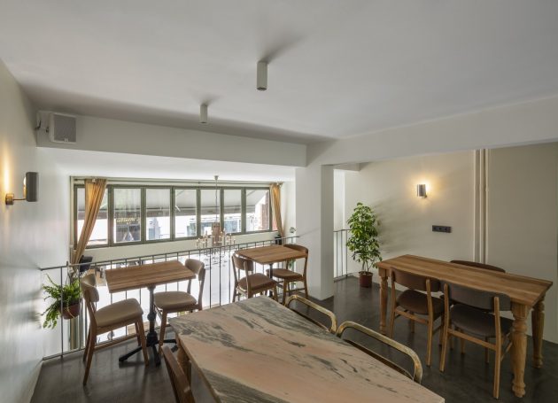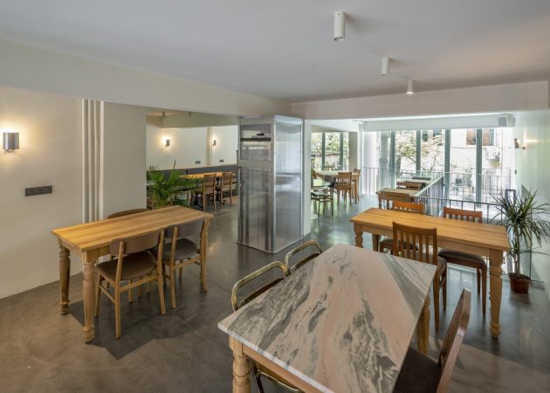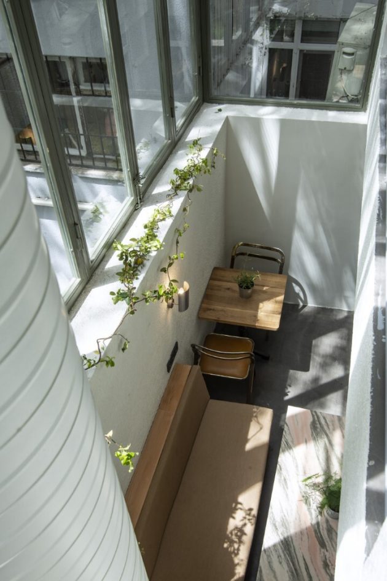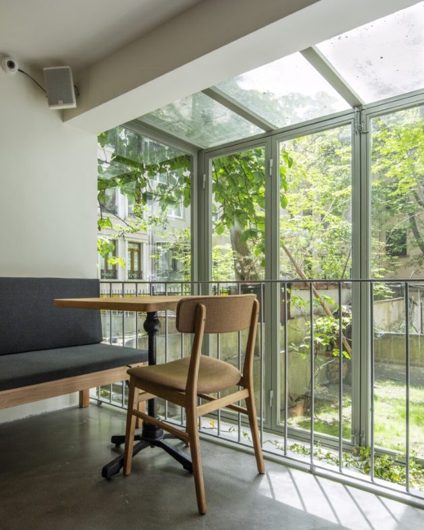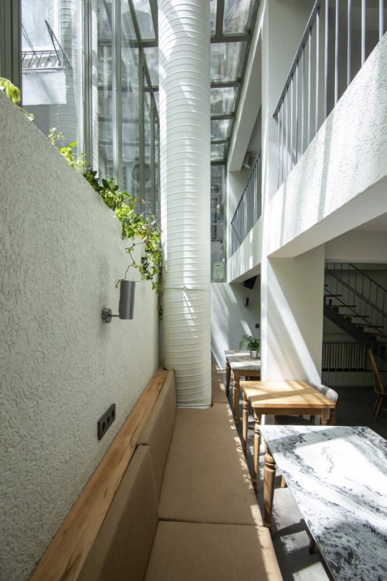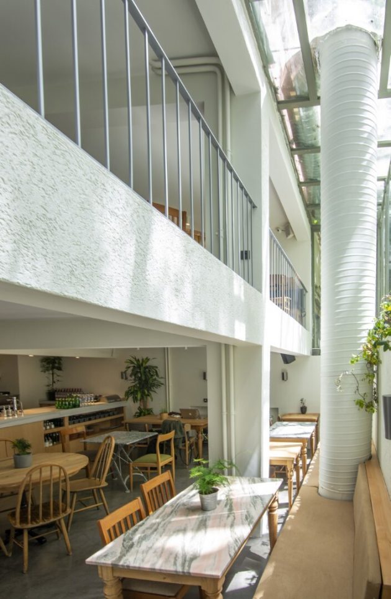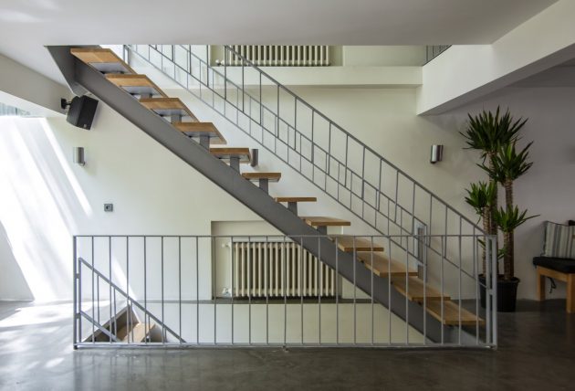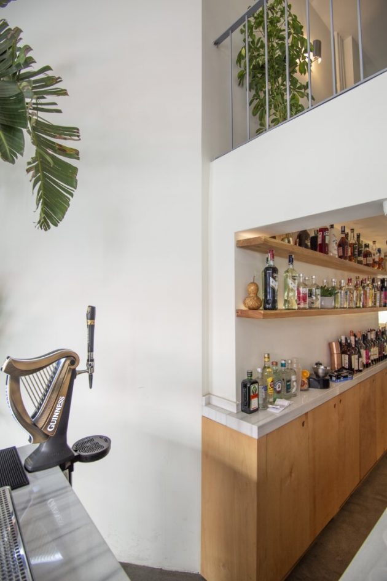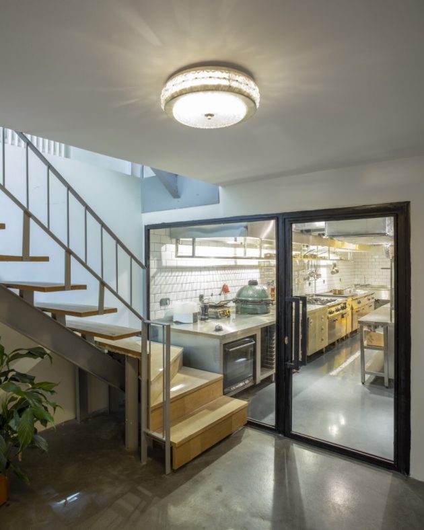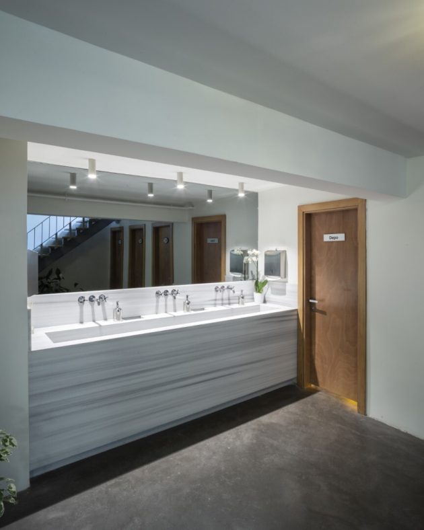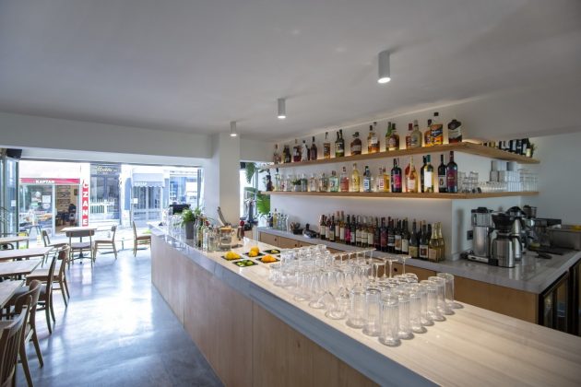Project: Aralik
Architects: Onur Karadeniz Architects
Location: Istanbul, Turkey
Area: 3,229 sf
Photographs by: Courtesy of Onur Karadeniz Architects
ARALIK by Onur Karadeniz Architects
This space once used as just one floor is transformed to be a three levels restaurant. The owners of the restaurant suggested to have a simple atmosphere not to tire the people and have a calm feeling inside. To maintain a calm and serene feeling, three floors are connected to each other with steel stairs and the entrance and upper levels are connected with each other by demolishing the concrete floor to have a high ceiling at the entrance and on the back to have a winter garden. This also helped natural ventilation at the spring and summer time. Therefore, no AC is located at the restaurant.
The three levels are connected to each other with a service elevator, also eliminates the circulation for the waiters that may create an uneasy feeling caused by the continuous movements of the waiters in waiting.
The lighting is specifically designed to provide a calm feeling and no direct lighting is used in order not to create a tense feeling to the clients while having dinner. On top of each table a low dime spotlight is located. Every detail is well thought with measurements and materials to create the best fine dining experience.
-Project description and images provided by Onur Karadeniz Architects
