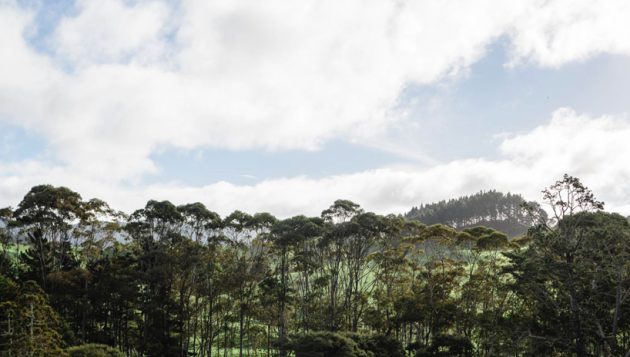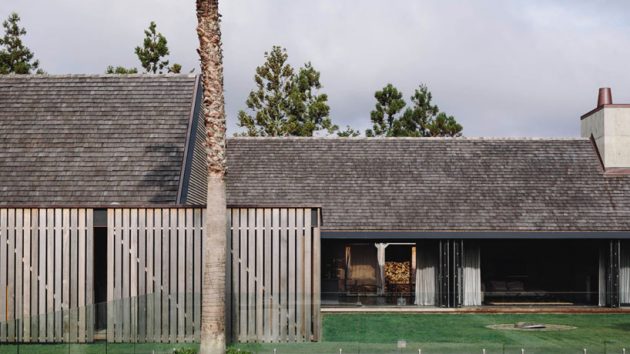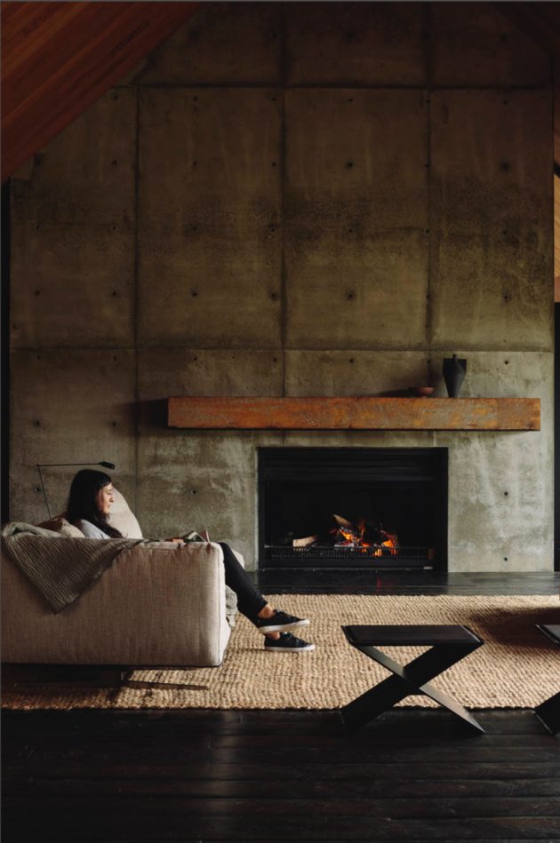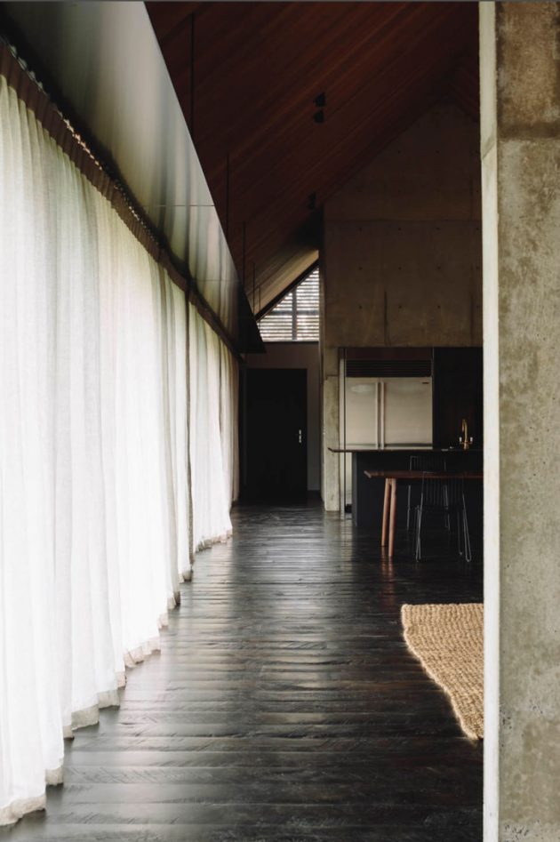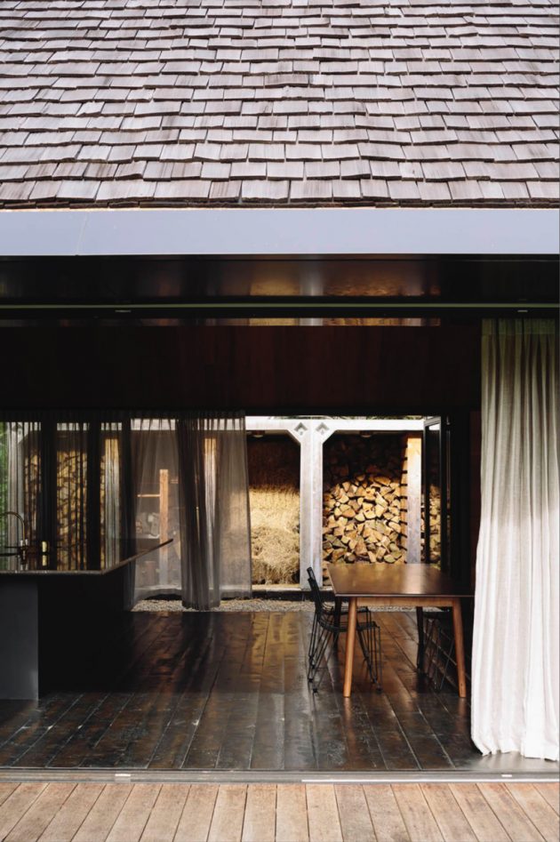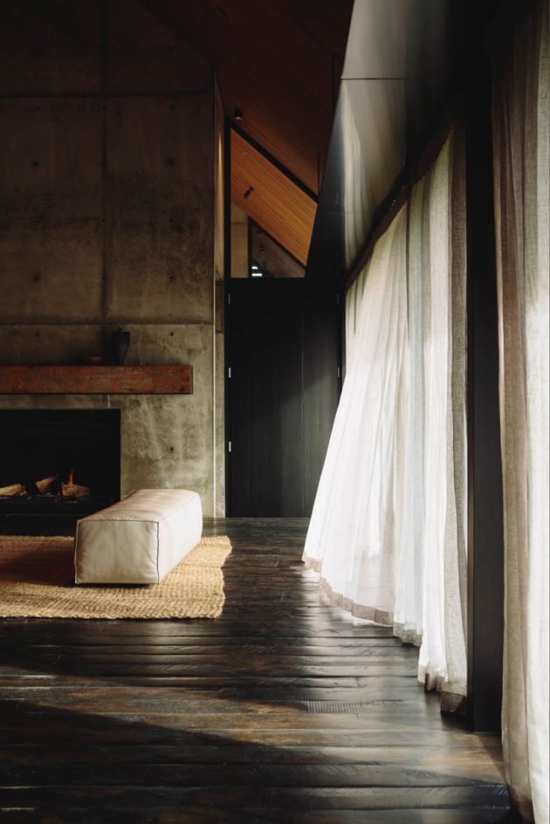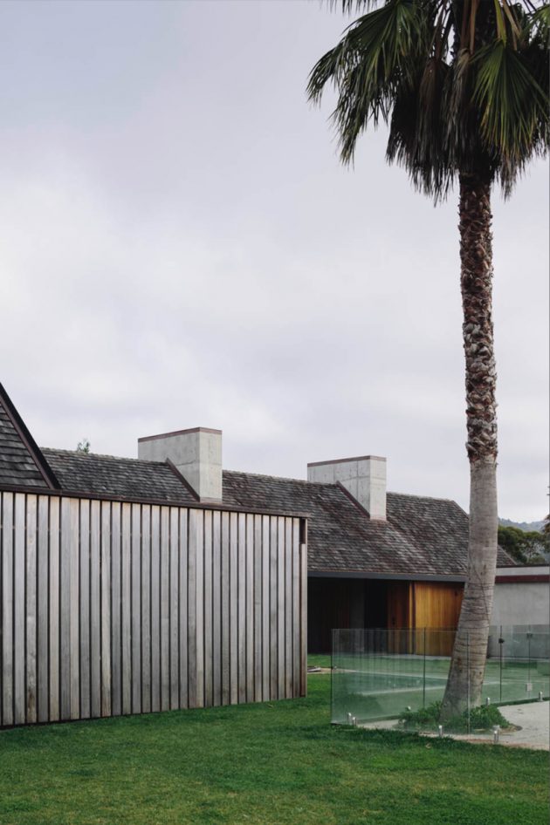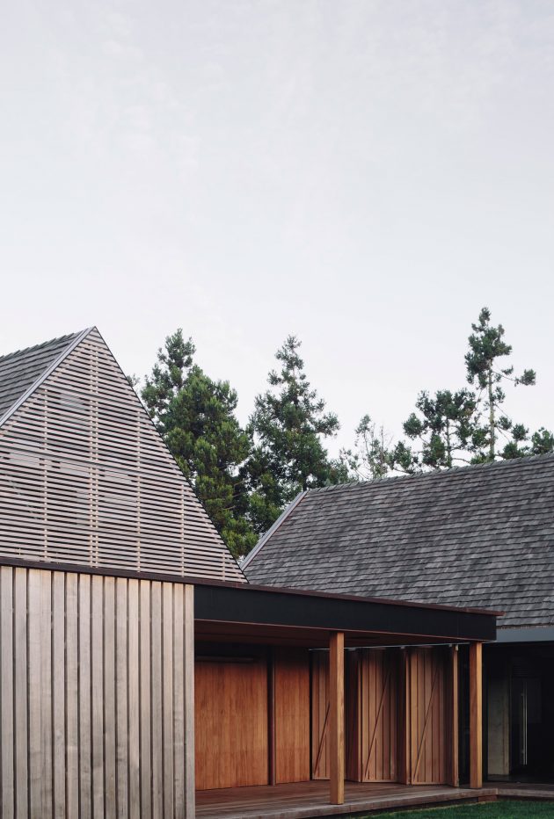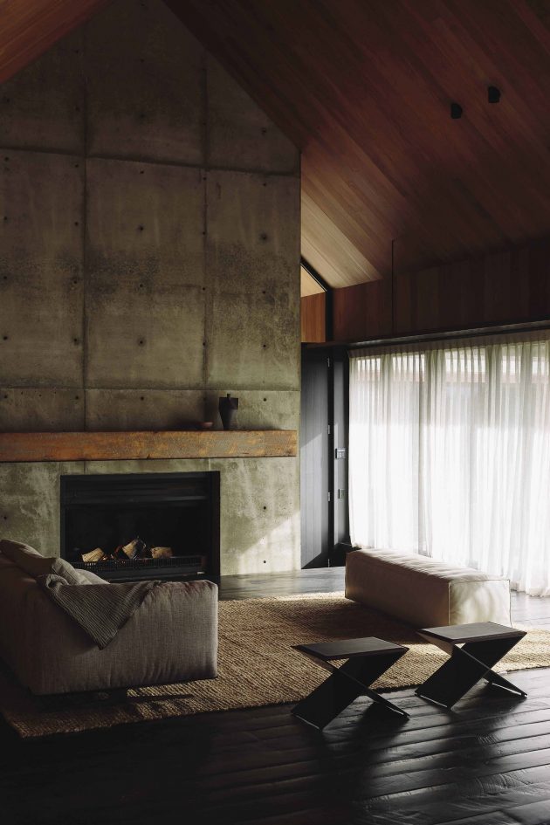Project: Forest House
Architects: Fearon Hay Architects
Location: Auckland, New Zealand
Area: 6,458 sq ft
Photographs by: Simon Wilson
Forest House by Fearon Hay Architects
The Forest House designed by Fearon Hay Architects is an excellent example of a modern rustic home design.
This blend of rural and contemporary design is located at the foot of the Waitakere Ranges in Auckland, New Zealand. Its location provides the house with great views which is something the architects exploited to connect the interior of the Forest House with the surrounding and expanding nature.

Set at the foot of the Waitakere Ranges is a collection of timber clad, gabled structures. They slip past one another, opening spaces for courtyards, cooking and fire. The clients wanted a working house, not just a place they would go to sleep in. So the buildings had to have that functionality, but as a place it also had to be exciting. The clients came to us to be surprised and to have something from a design point of view they didn’t quite understand.
The client had been collecting vintage timber for years, stockpiling from different parts of New Zealand – large beams, pallets of native timbers – and he had a massive supply of totara. We thought we could build him a house that carefully curates his extensive timber collection. So there’s a patchwork of these different timbers and we sought to bring them all together tonally so that the end product was beautiful aesthetically. While timber can be used to create solidity, warmth and mass, it can also be incredibly fine. We enjoyed playing with this tension.
While there are some very large and rustic elements, there is a fineness and a lightness to the enclosure and layering of it. The slatted shutters can be closed to make interior spaces warm and intimate, or opened up to allow in the light that moves from north to west. Exterior shells of native timber boards and shingle roof are founded over cast in situ concrete masses, bracketing the interior spaces within and adding a weight and strength to the voluminous interiors. The roof form and materiality allowed us to develop a strong sense of continuity between the separate buildings.
–Fearon Hay Architects
