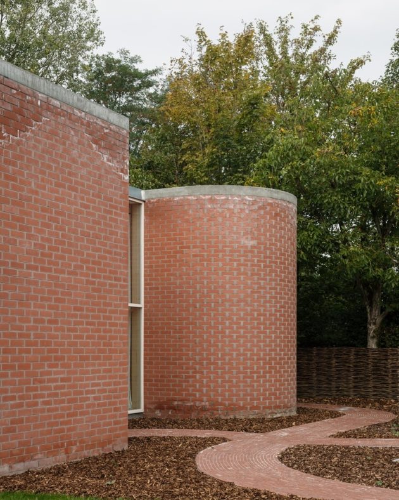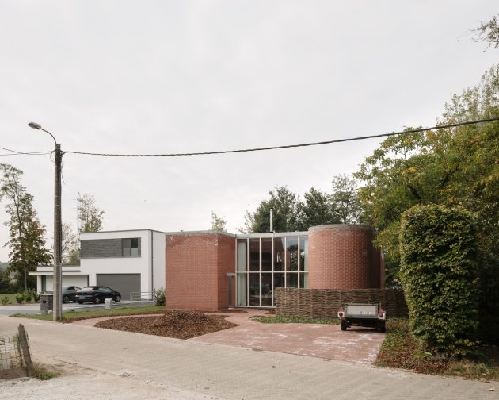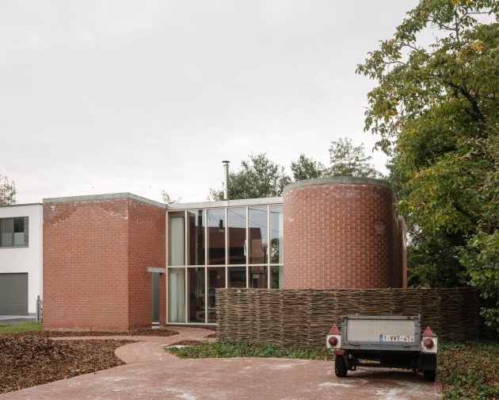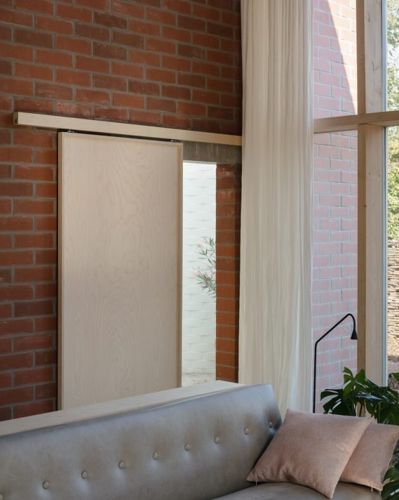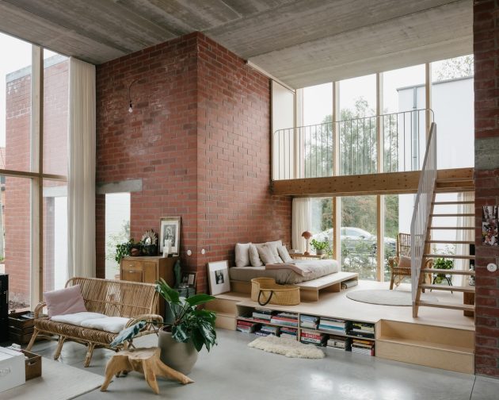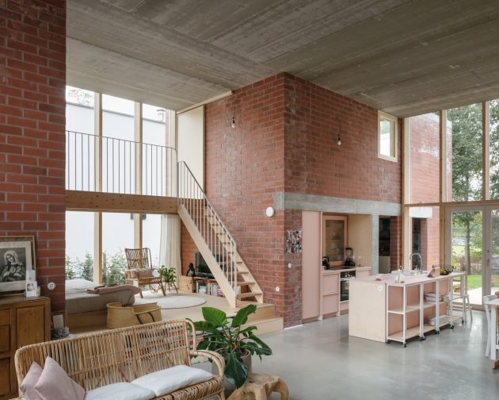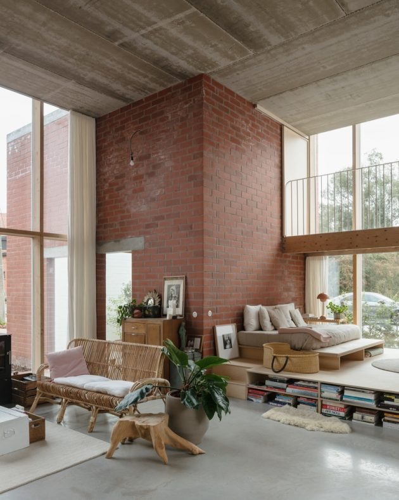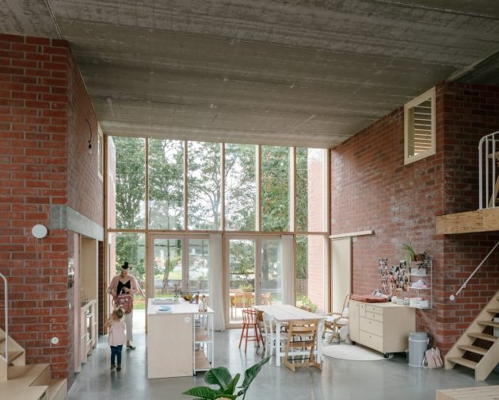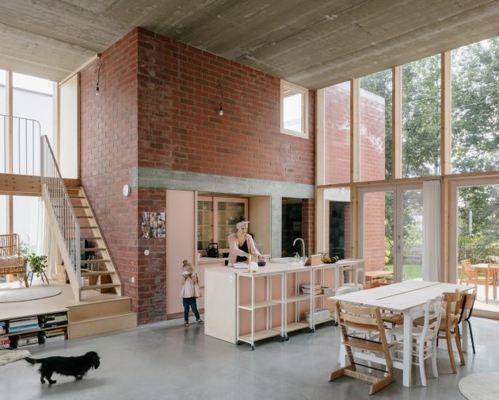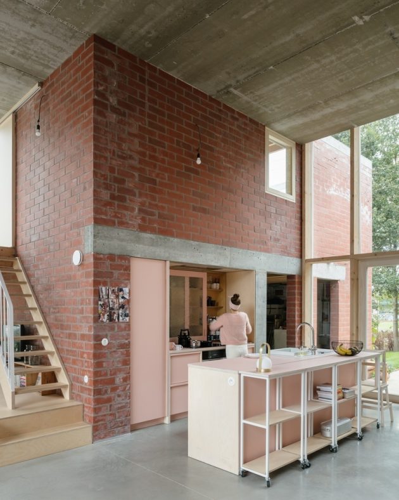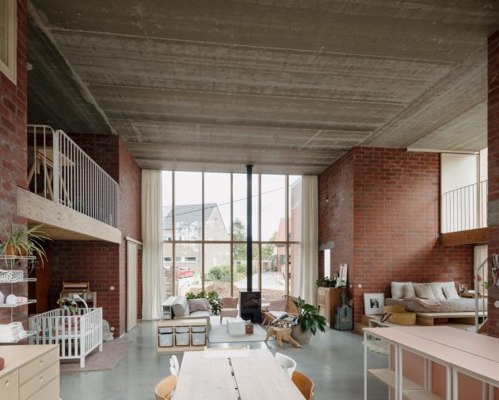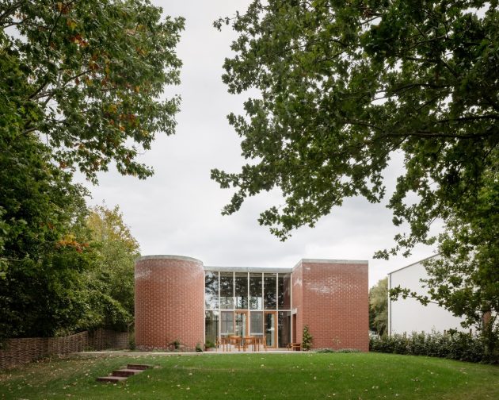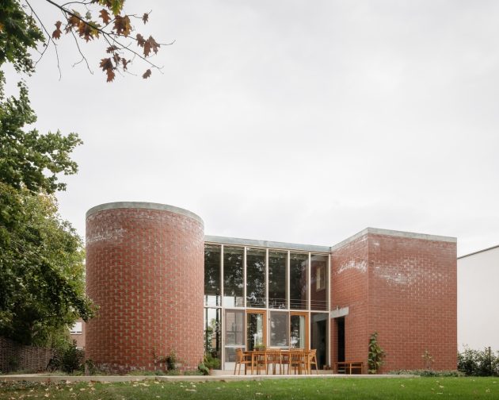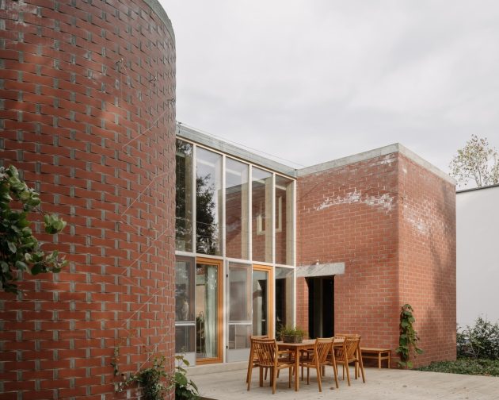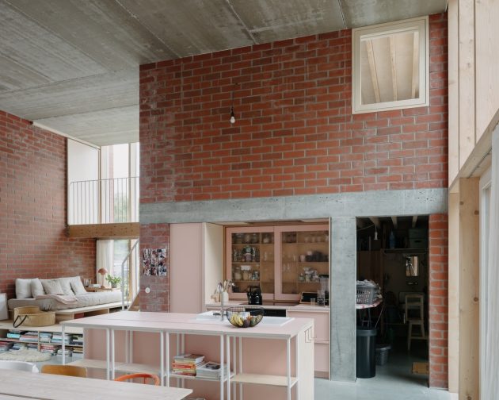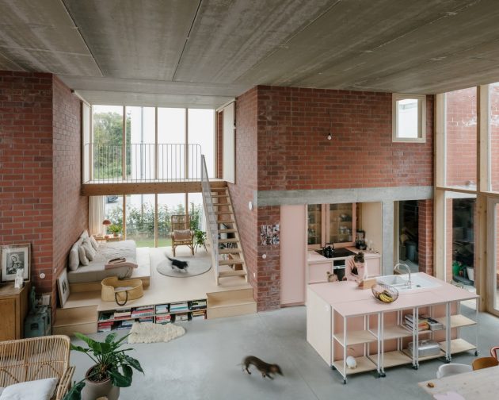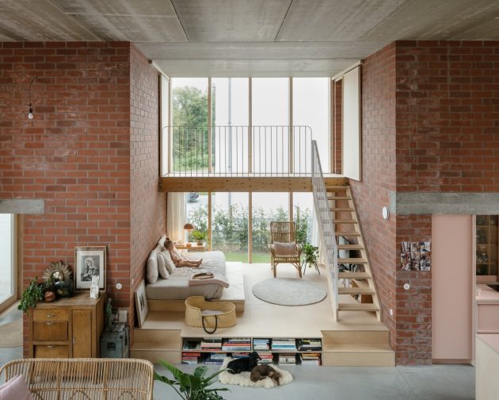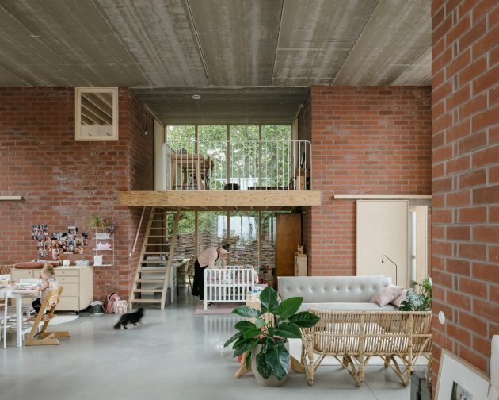Project: fmM House
Architects: BLAF Architecten
Location: Mechelen, Belgium
Area: 1,851 sf
Year: 2019
Photographs by: Stijn Bollaert
fmM house by BLAF Architecten
The fmM House, designed by BLAF Architecten in Mechelen, Belgium, is a fascinating interplay between architecture, nature, and art. The structure is inspired by a sculpture, which becomes the foundation of this residential volume. Embracing principles of buildability, affordability, circular design, and energy efficiency, geometric abstractions in the form of circles and squares are transformed into volume-retaining masonry elements. These elements create the core structure that supports the roof.
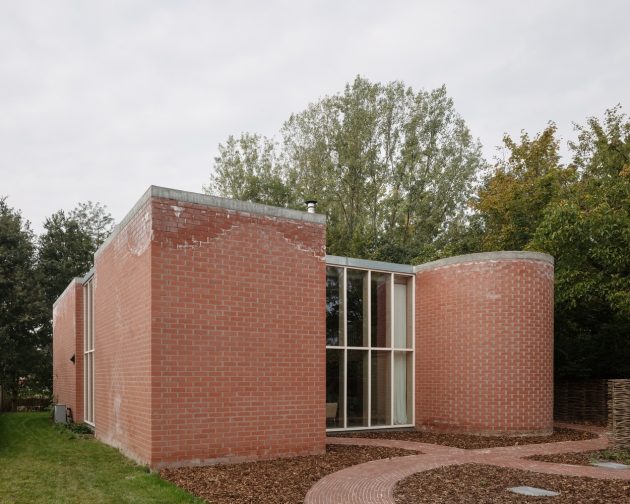
Architecture has an influence on nature, and nature has an influence on our architecture. Art also influences our architecture. A sculpture forms the basis of this residential volume. In our quest for buildability, affordability, circular, energy, and economic efficiency, we allow ourselves to be guided by geometric abstraction. Circle and square become form-retaining elements in masonry in volume. They form the basic structure that supports the roof.
The wooden structure of the insulated volume perforates these with surgical precision these massive volumes, creating an alternation of enclosed and open outdoor spaces. The brick volumes carry the solid concrete roof between the volumes, in the brick volumes the wall, floor, and roof are made of wood. The hybrid way of building uses each material with its specific qualities and ensures a high-performance way of building. In addition to the performance, the hybrid permanent structure ensures different experiences, atmospheres, and sounds. Structure and materialization are reduced to the essence.
The brick volumes include private and serving functional spaces such as the sleeping quarters, yoga room, bathroom, storage room, and entrance. These spaces are related to an enclosed outdoor space. The space between the volumes is open and equally oriented to each side, with no front, side, or rear sides but rather east, south, west, and north.
Intermediate spaces are created inside and outside, but all open in relation to the environment. This double-height central space forms the theater for current and future uses. It has the potential to apply secondary structures, allowing it to respond to changes in the program.
