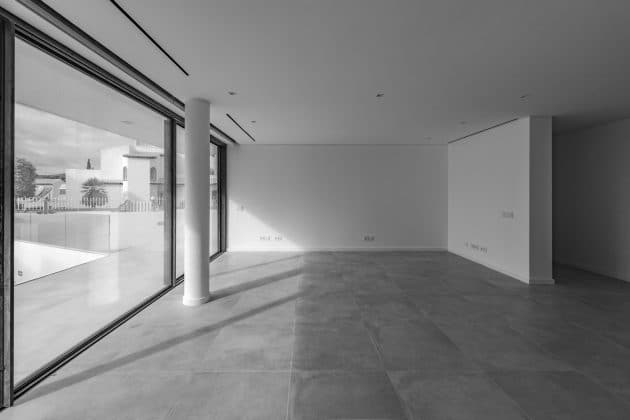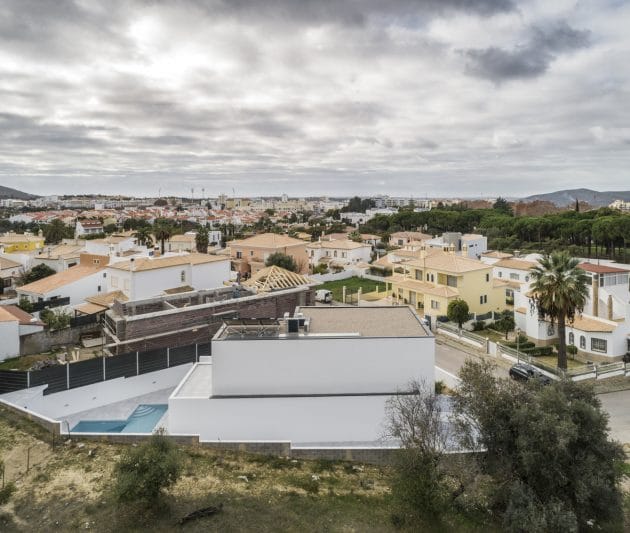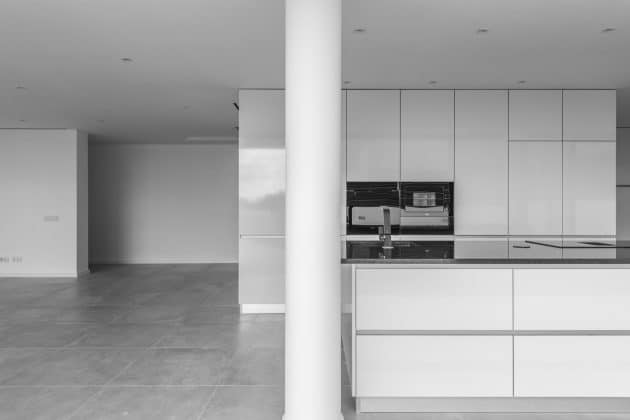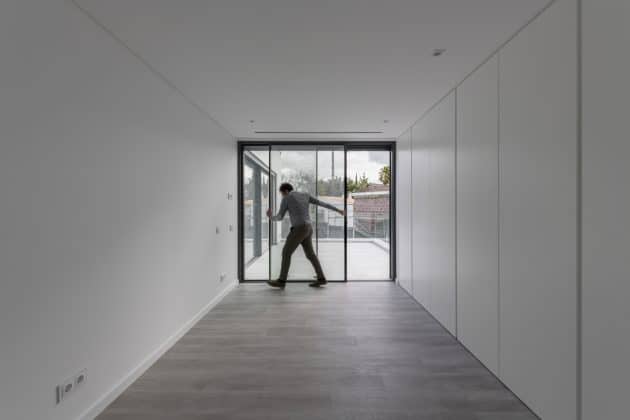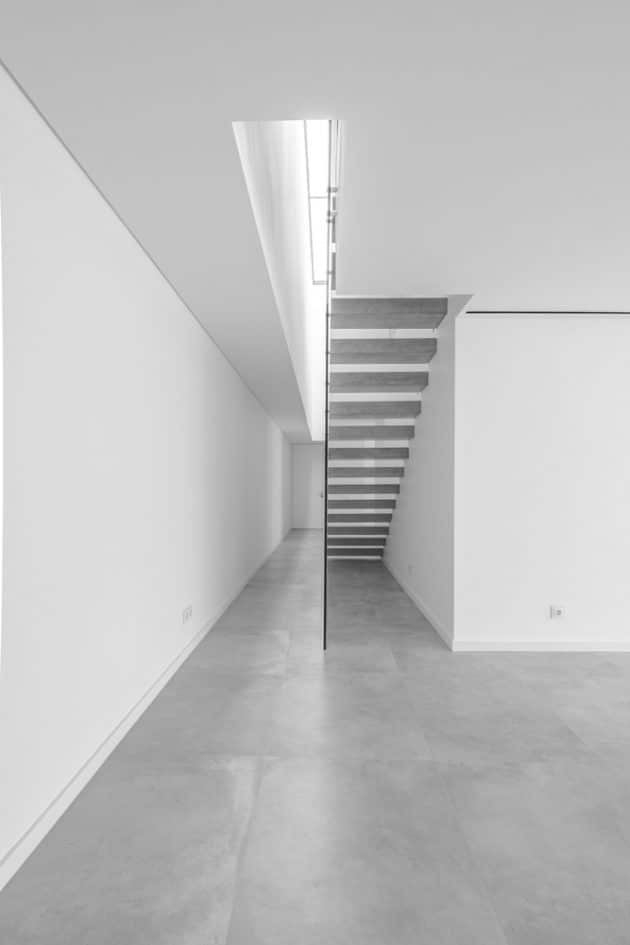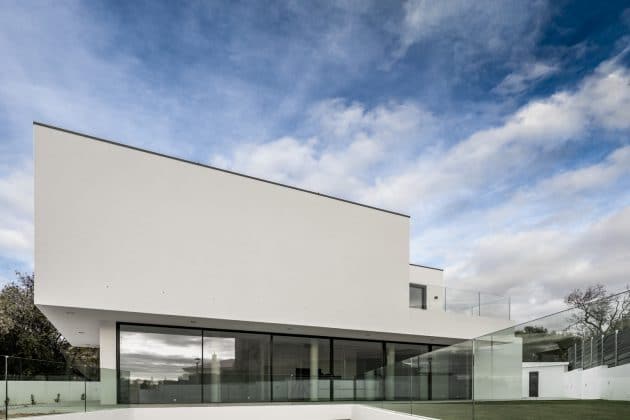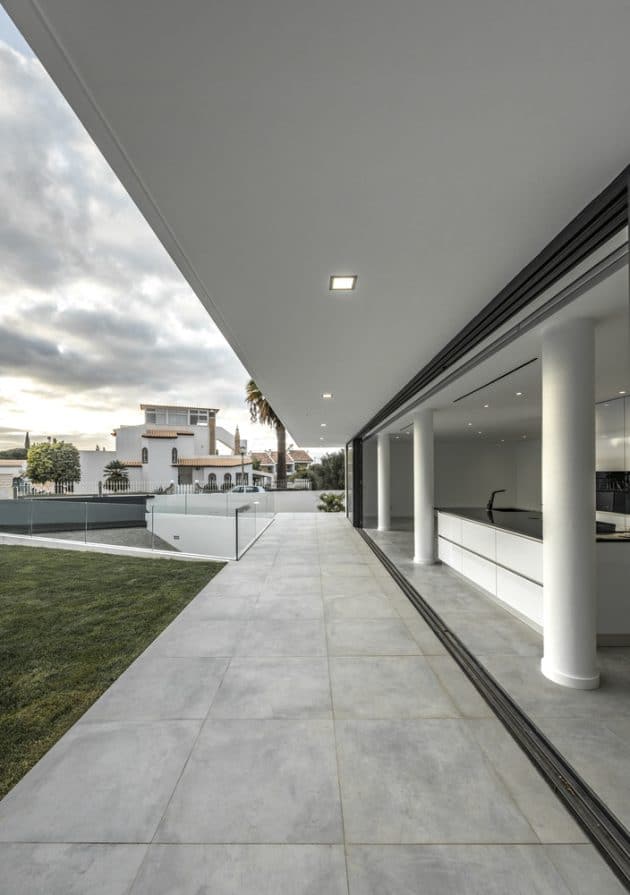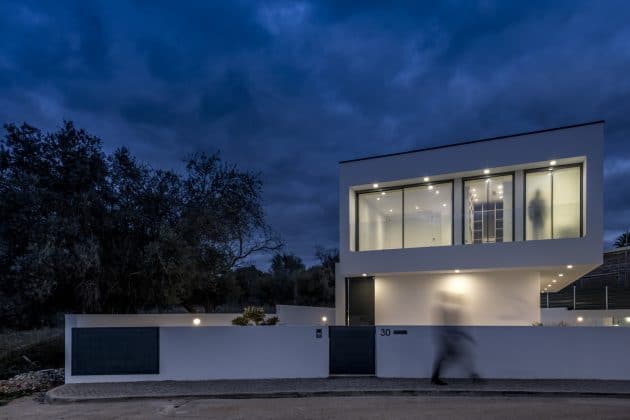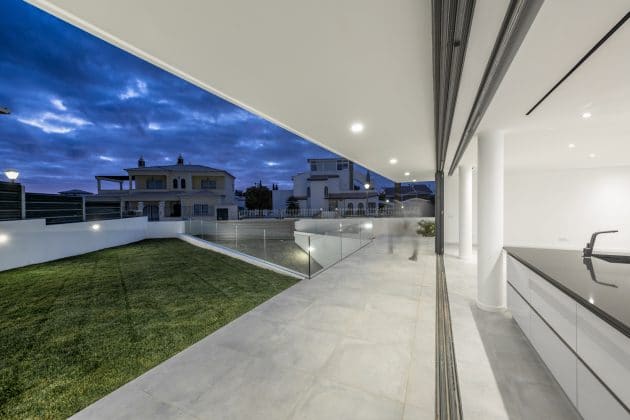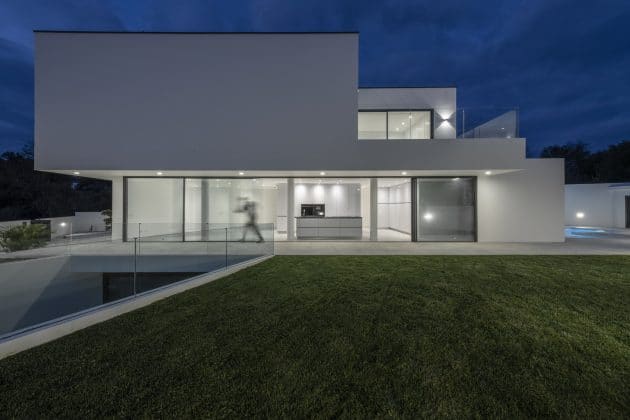Project: FG 30 House
Architects: Sergio Miguel Godinho Architect
Location: Loule, Portugal
Area: 2,680 sf
Photographs by: Joao Guimaraes
FG 30 House by Sergio Miguel Godinho Architect
The FG 30 House is a very sharp and bright modern residence located in the town of Loule in Portugal. Designed by Sergio Miguel Godinho Architect, this minimalist home offers just under 2,700 square feet of living spaces with an interesting layout and a direct connection to the outdoor yard.
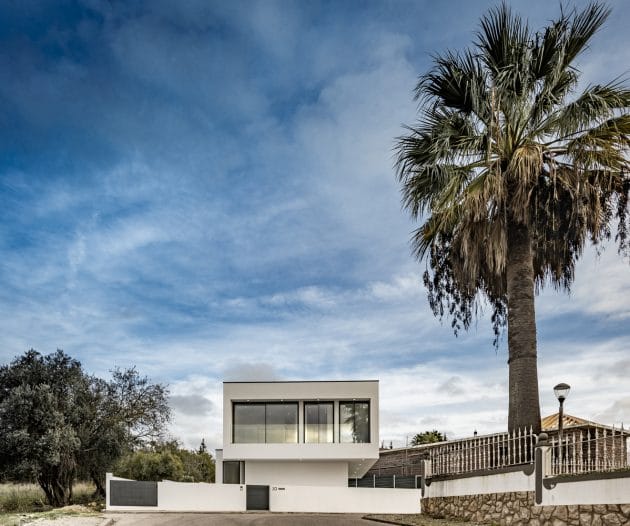
A white house is developed in two floors, and creates an offset of volumes, defining a wide and covered zone outside for leisure, producing a shadow area, imposed by the volume of the 2nd floor, on the South elevation, and protecting the 13 meters wide of the limit, crated by 6 imponent sliding windows, of the direct sun light into the house, on the hotter part of the day.
It is an attempt of the idea of the project, that the social floor is widely open to the exterior in the southern elevation, thru a sliding windows, where the experiences of the kitchen and the living room are mixed in the same space, while are close to the exterior.
On the other hand, a contrast is created by the opacity, on the North elevation.
In the interior, a suspended stair leading to the 2nd floor to the 3 bedrooms. Is intended to be a prominent element in the house, being on a service corridor on 1st floor, connecting all spaces on this level.The 2nd floor with the 3 bedrooms, where two of these, live in communion with a generous patio outside, and a suite bedroom, with the possibility of opening to an extensive balcony to the west elevation looking thru the landscape.
