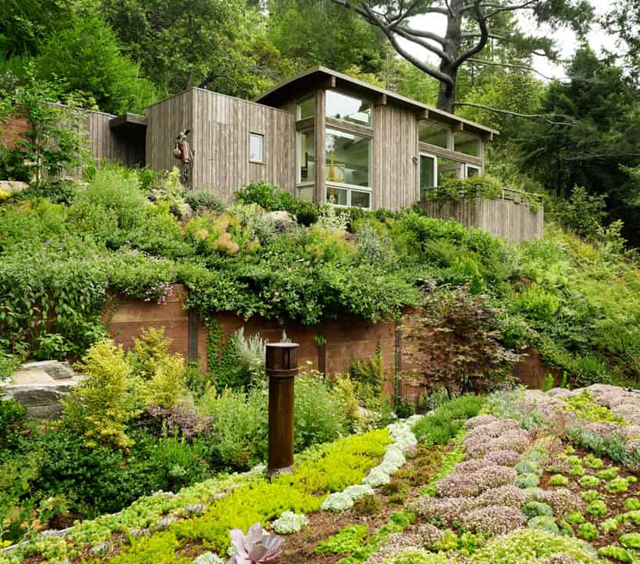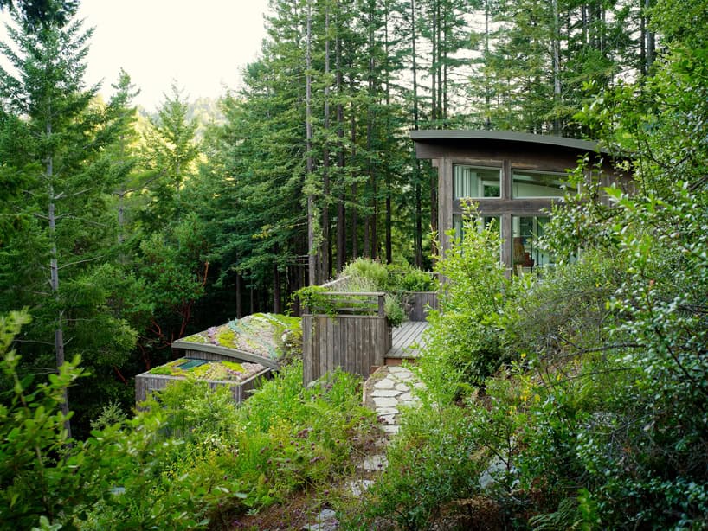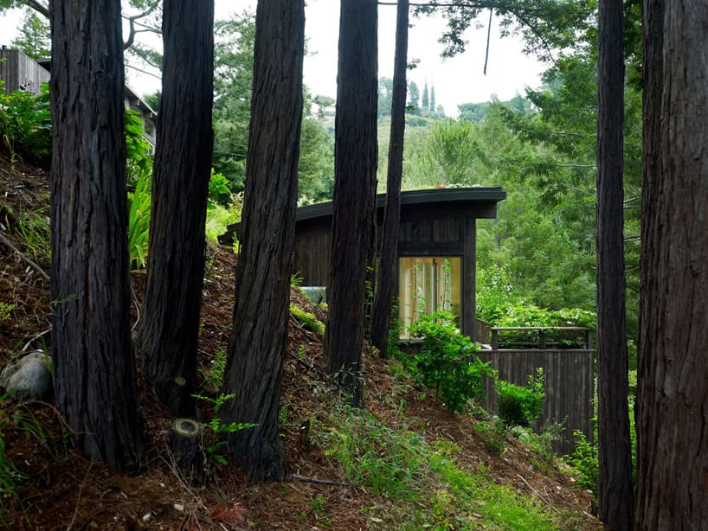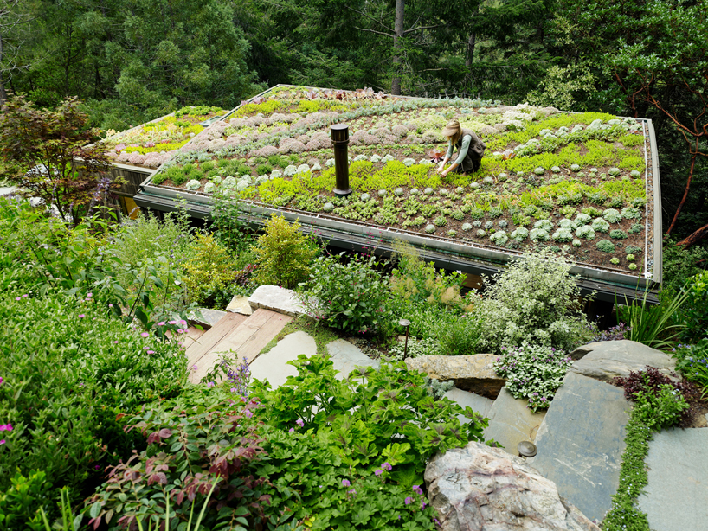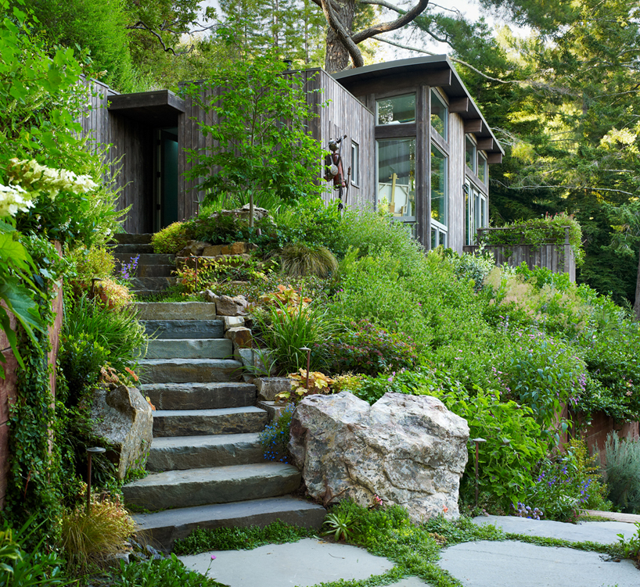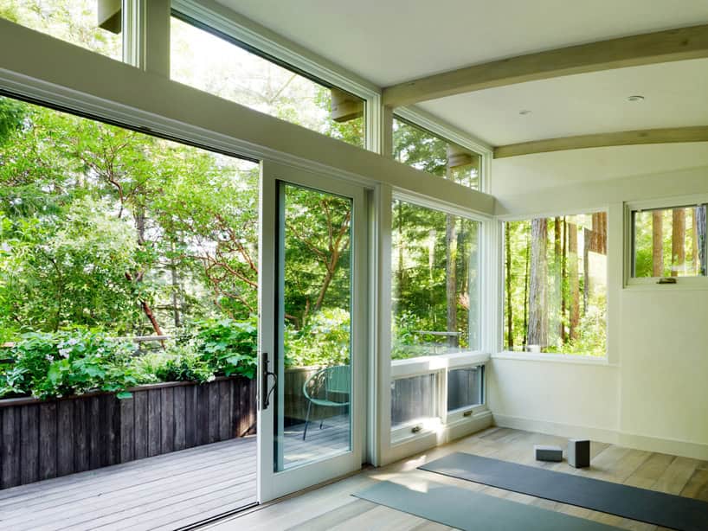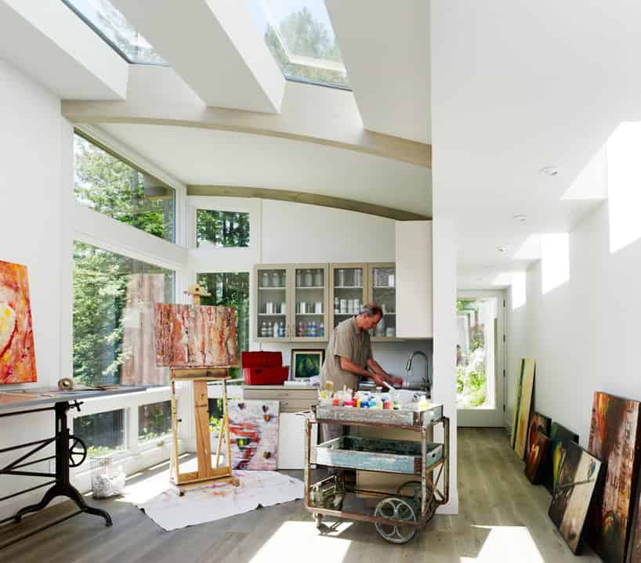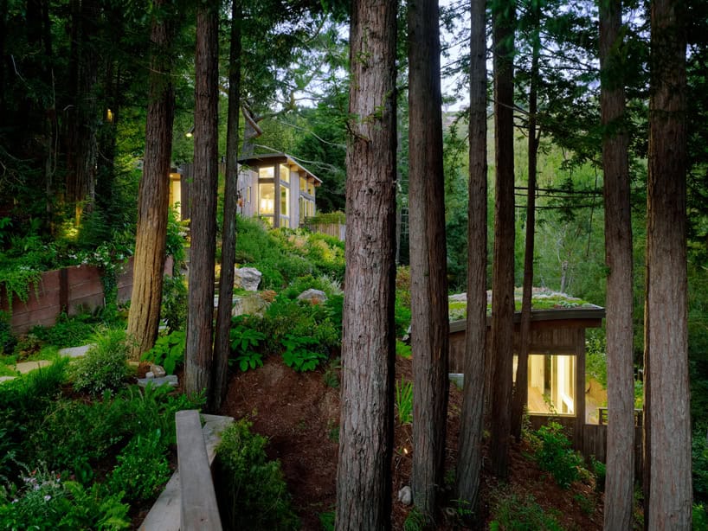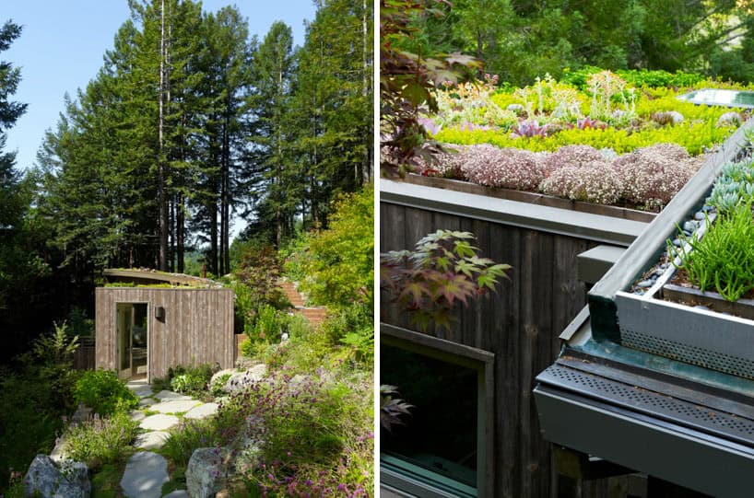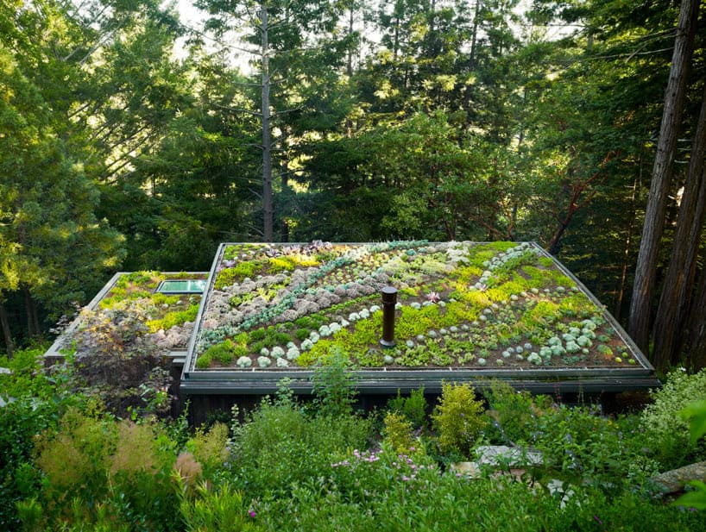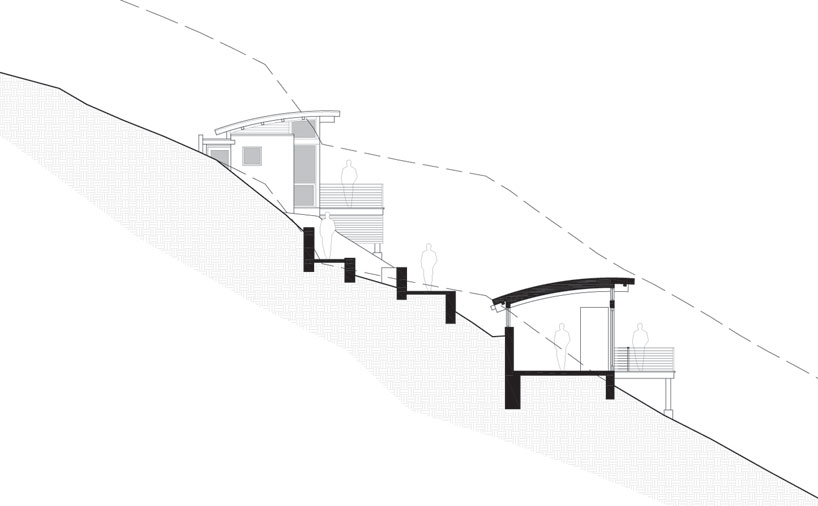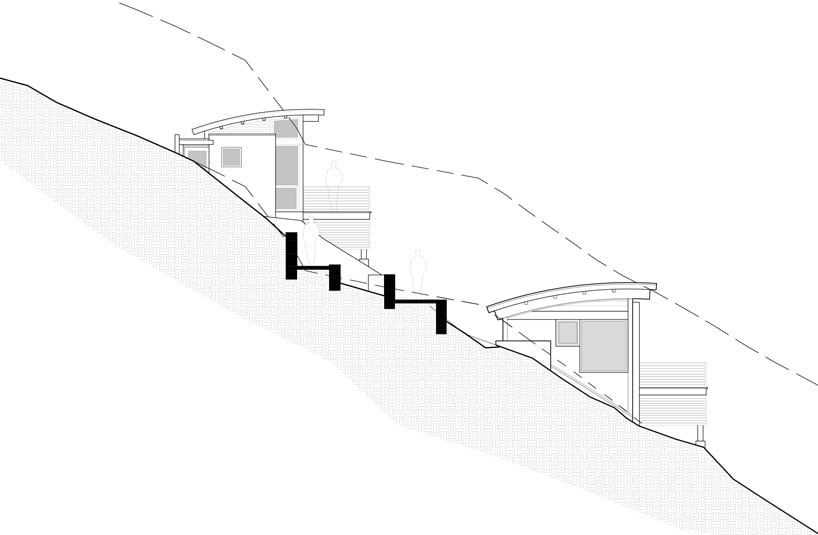The ‘mill valley cabins’ designed by american firm feldman architecture are two extensions to an existing family home in mill valley california.
Housing a studio and yoga space, also used as a private guest home, the strategy was to integrate the wooden structures into the steep hillside between the trees and to minimize the intervention on site. Providing different views and intimacies of the forest, the upper chalet enjoys the ecosystem of the tree canopies and a roof garden with various plant species. Large windows and retractable glass doors open the floors to the forest exterior, as the structures maintain a harmonious balance between the natural and manmade.
