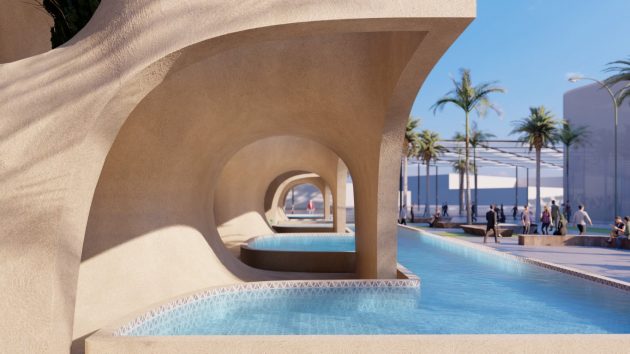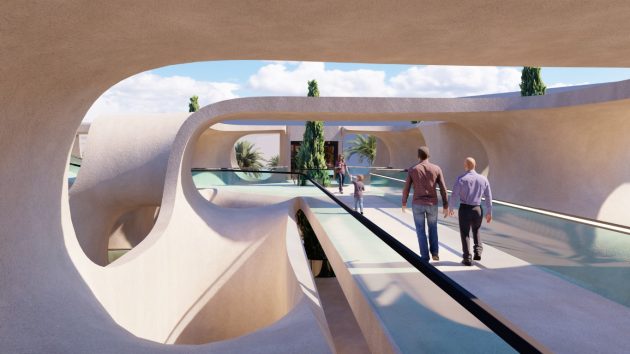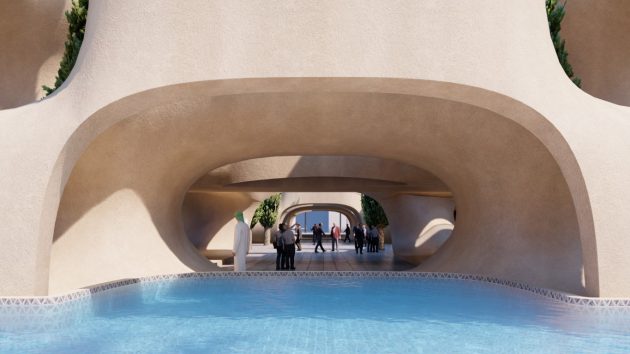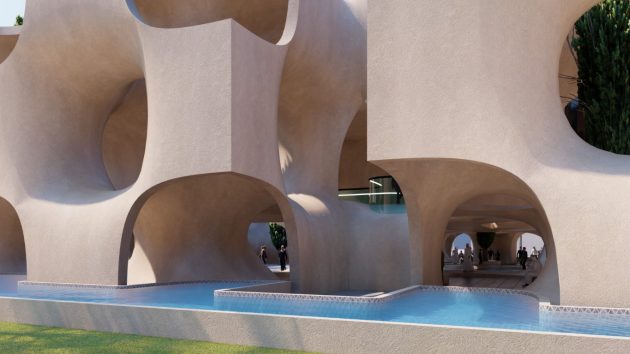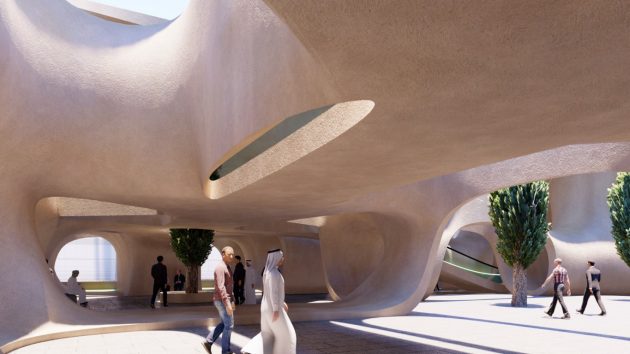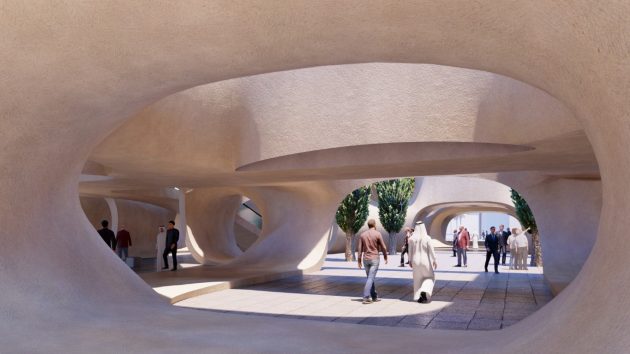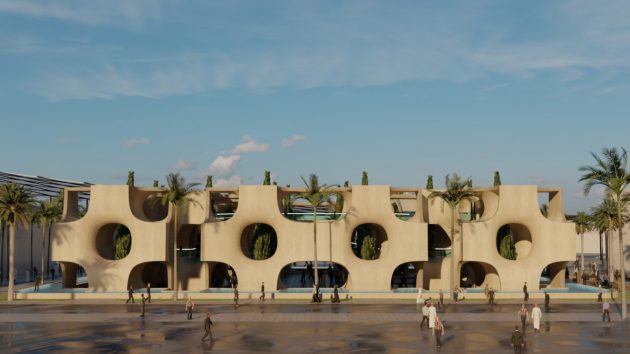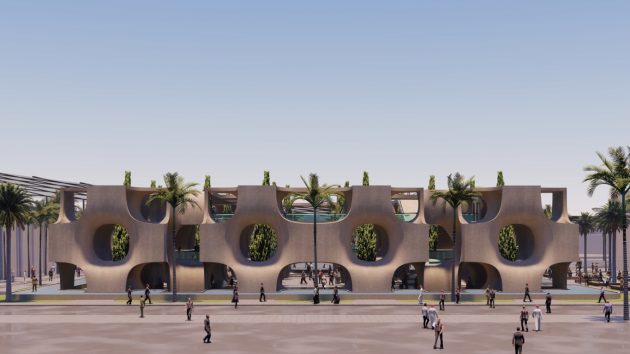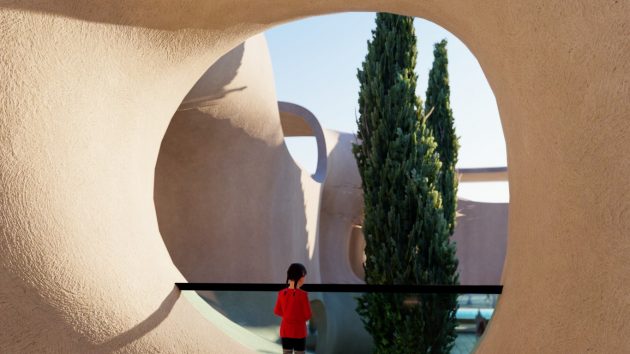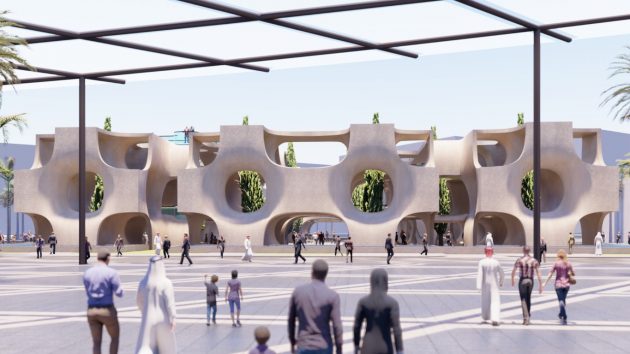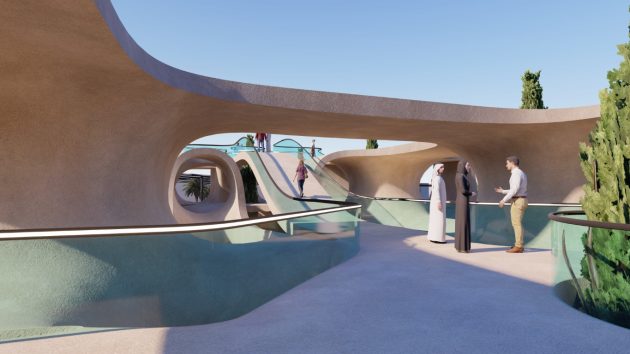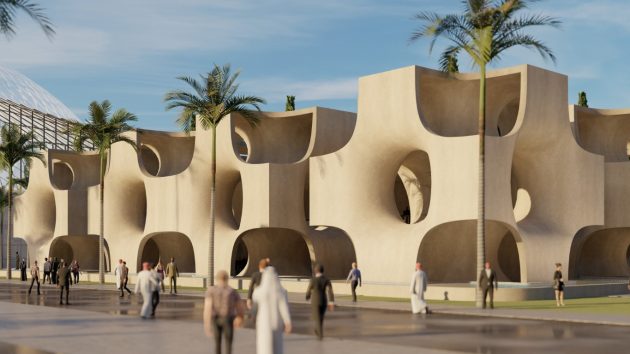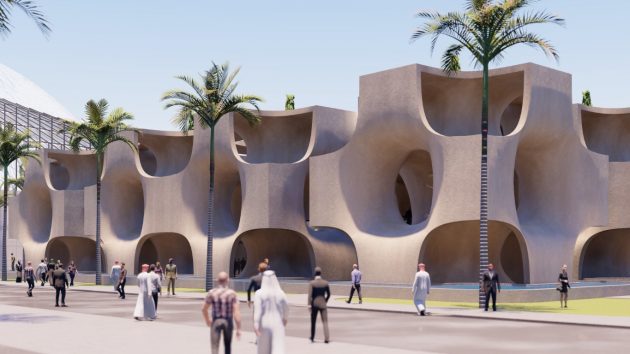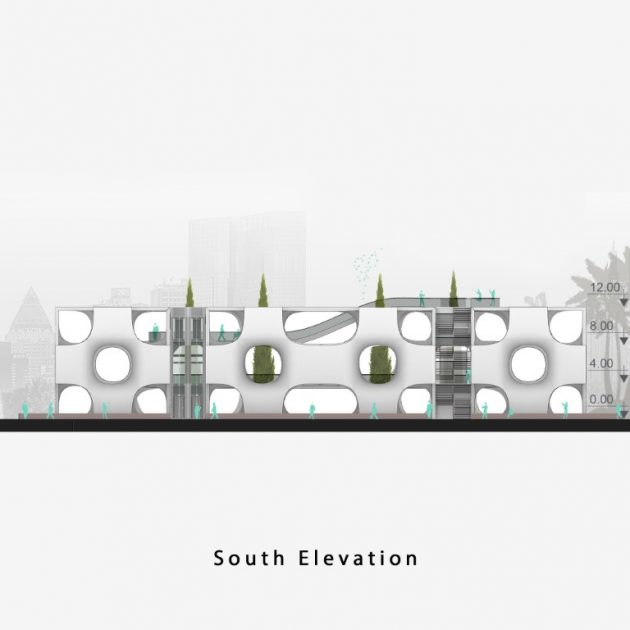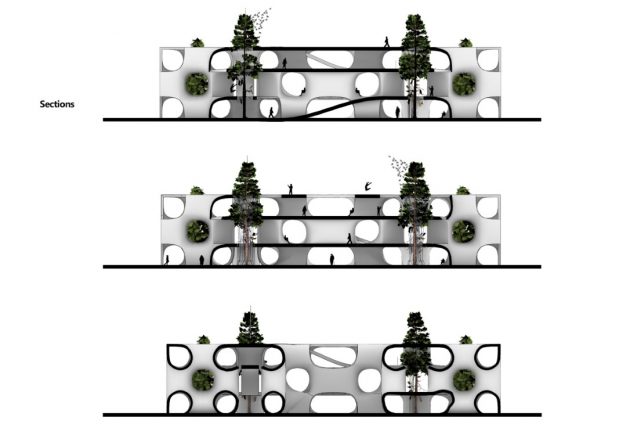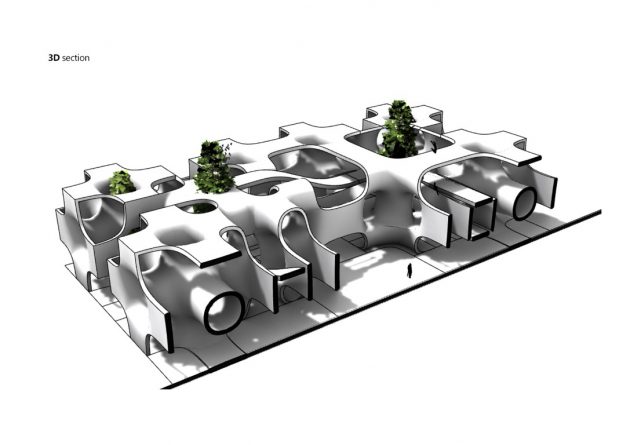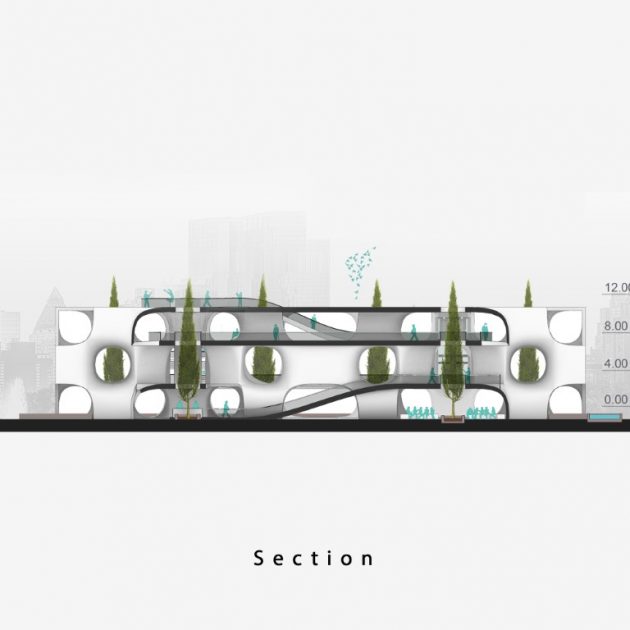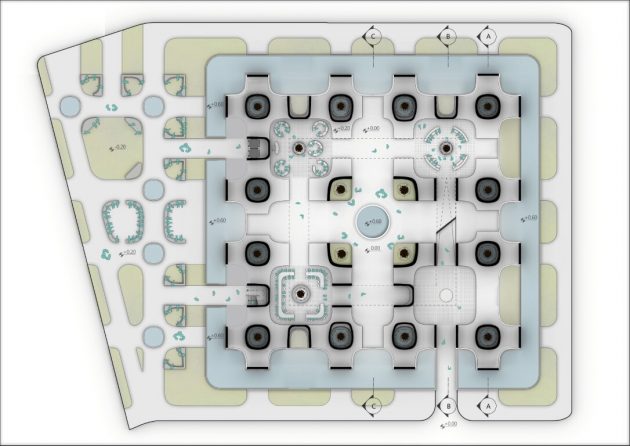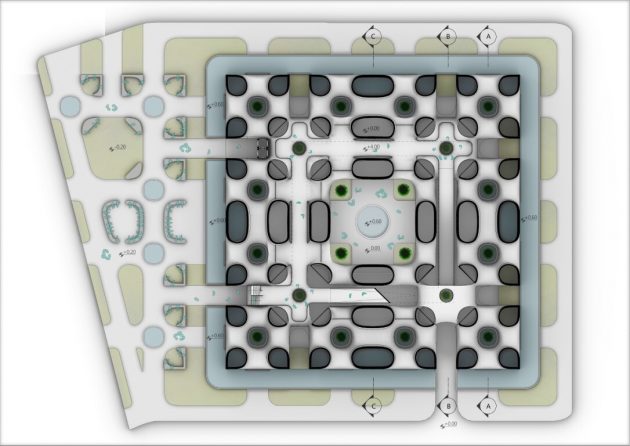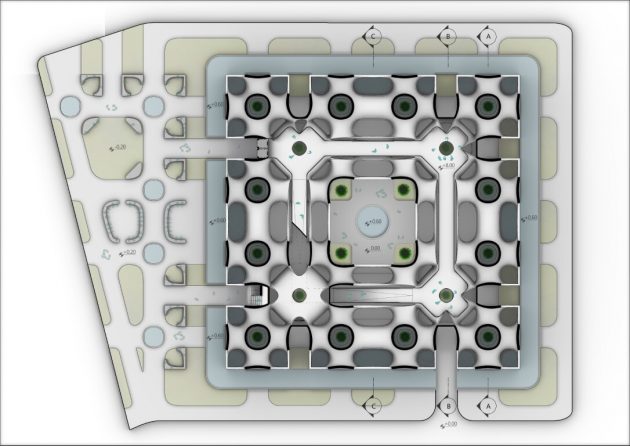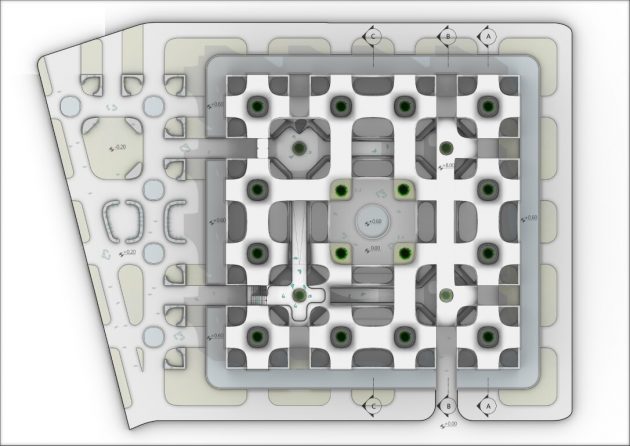Project: EXPO 2020-Iran Pavilion
Architects: Ali Ahmadi
Location: Dubai, United Arab Emirates
Area: 59,201 sf
Visualization: Hasht Studio
EXPO 2020 – Iran Pavilion: Redefining Vertical Garden in Dubai
Once open a time there was a country-which known since ancient times as Persia, which has had a long and turbulent history. It is located at the crossroads of Europe and Asia has resulted in many invasions and migrations.
There is evidence that Iran played a role in the emergency of civilization as far back as 10.000 years ago. Persians – Iranians value nature and make every attempt to spend time in the open air.
Because Iran is largely a desert however the ideal open spaces is a culturally constructed space- a garden. At the same time Iranians will try to bring the outdoors inside whenever possible. The wonderfully intricate carpets that every family strives to own are miniature gardens-replete with flower and animal design.
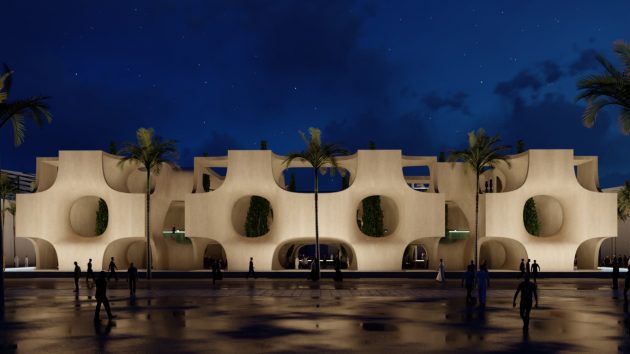
Fresh fruit and flowers are a part of every entertainment and nature and gardens are central themes in literature and poetry. This underscores a fascinating central motif in Iranian architecture- the juxtaposition of “inside” and “outside”.
These two concepts are more than architectural themes. They are deeply central to Iranian life pervading spiritual life and social conduct. The inside or (andaruni) is the most private intimate area of any architectural space. the outsidenor (biruni) is by contrast a public space where social niceties must be observed.
Iranians in general welcome everyone with open arms and they used to be aware of their neighbors happiness and troubles therefor it made them closer physically and with their true hears. now a days with the development of technology and the increase of population people choose a secluded lifestyle where the prefer communicating through electronic devices with each other then to physically see each other.
Iranian architecture displays great variety both structural and aesthetic from variety of traditions and experiences. Traditionally, the guiding formative motif of Iraninan architecture has been its cosmic symbolism by which man is brought into communication and participation with the power of heaven. This them has not only given unity and continuity to the architecture of Persia, but has been a primary source of its emotional character as well.
Our goal in this project is to bring back the good and joyful memories of the past which included children playing in the gardens with tall trees and beautiful natural scenery. In our project we used two floor cities to show the connection of people (cities like Yazd and its culture) which can represent the social life and communication between people.
We also used the concept of Vertical Garden. People may feel and touch nature with entering this building which there is no future without it. on the other hand in the centeral yard we used the concept of Paradise where the majority of people enjoy.
-Project description and images provided by Ali Ahmadi
