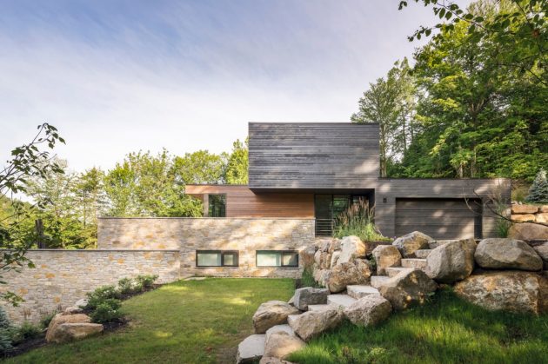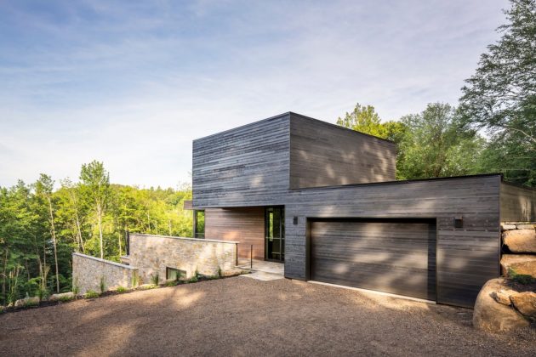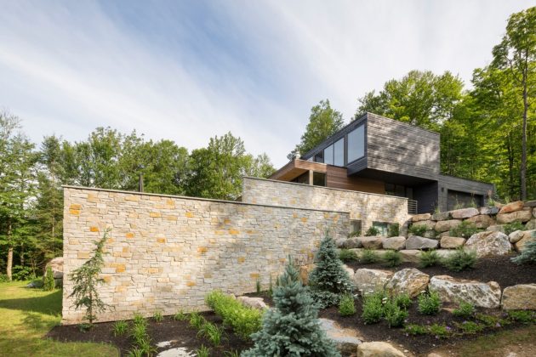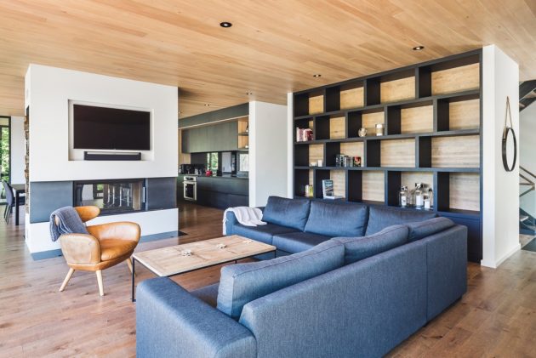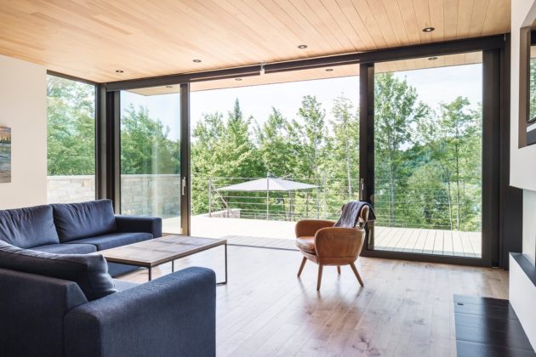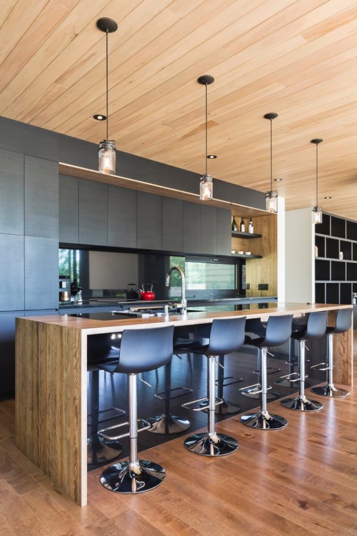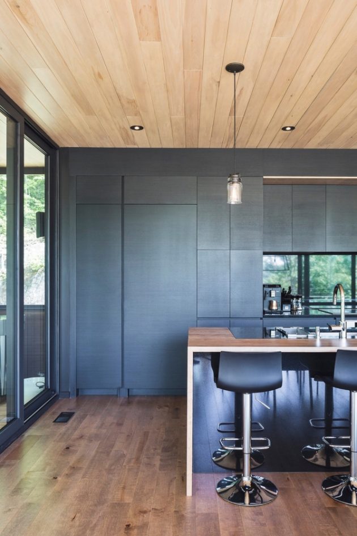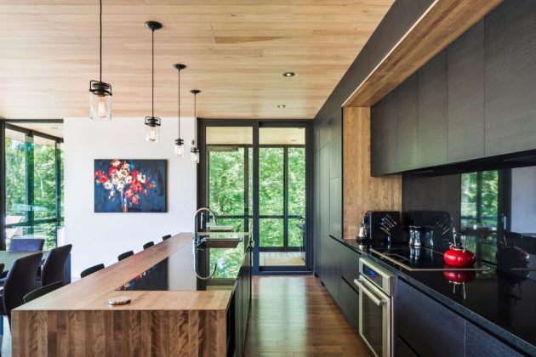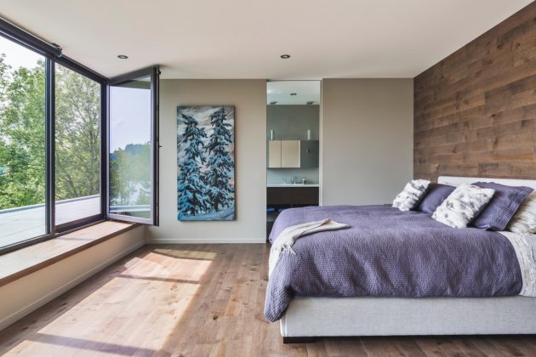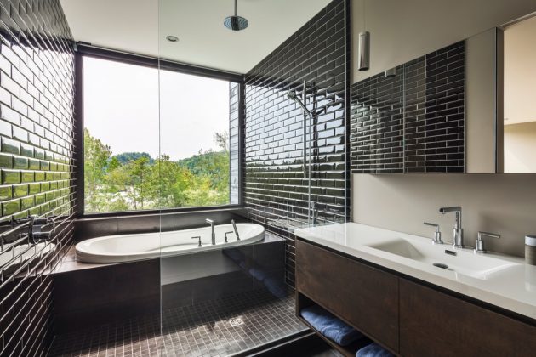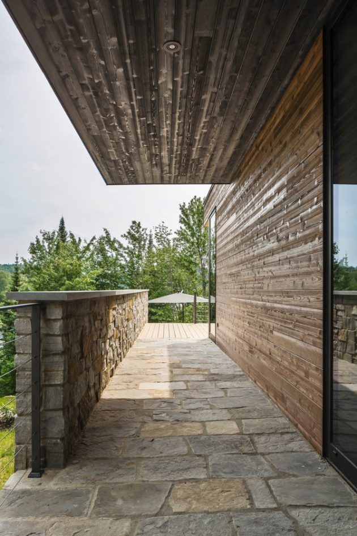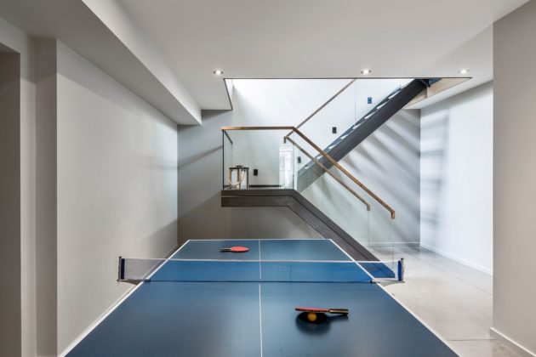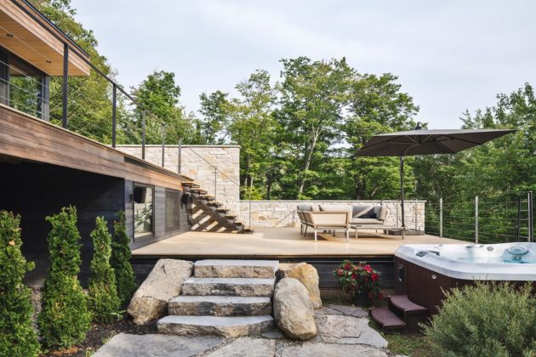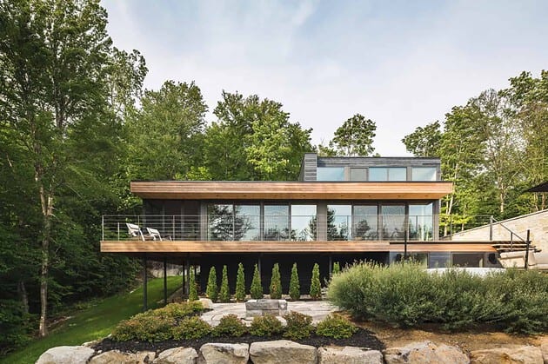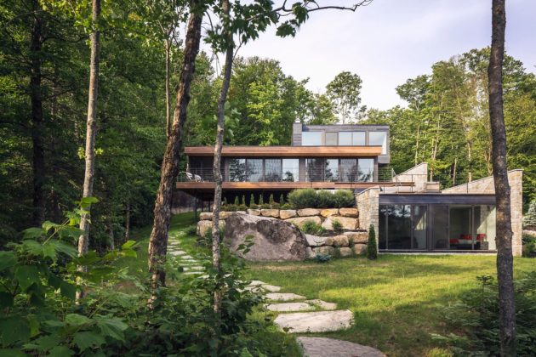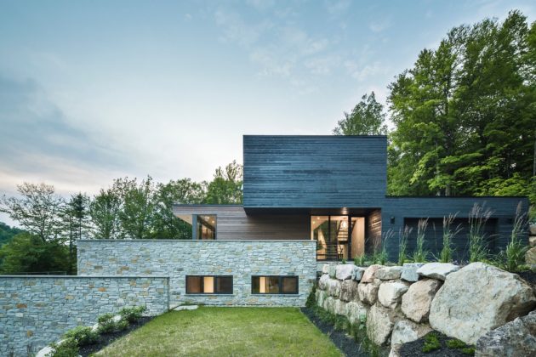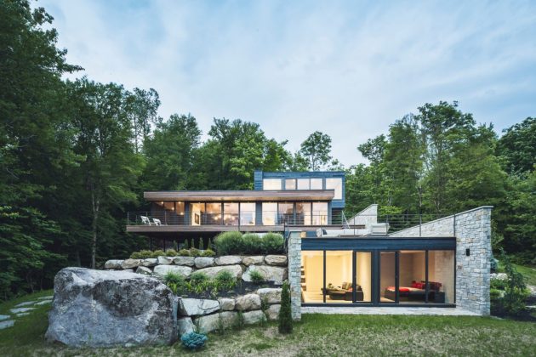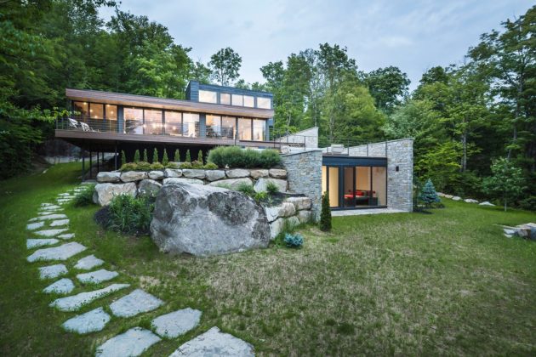Project: Estrade Residence
Architects: MU Architecture
Location: Saint-Adolphe-d’Howard, Quebec, Canada
Area: 3,600 sq ft
Photographs by: Ulysse Lemerise Bouchard (YUL Photo)
Estrade Residence by MU Architecture
The Estrade Residence is a project by the Canadian MU Architecture. It is located in the verdant forest in the Laurentian Mountains near Quebec, Canada. The structure of this contemporary residence follows the irregular topography, adapting itself to all of the peculiar things that the site has to offer. This has created a beautiful side-effect of a dialogue between the architecture and the surrounding, wild landscape.
It certainly wasn’t an easy task to merge the two but the architects managed to do just that through a series of overlapping masses that stagger, float and anchor thus generating the different patios and terraces.
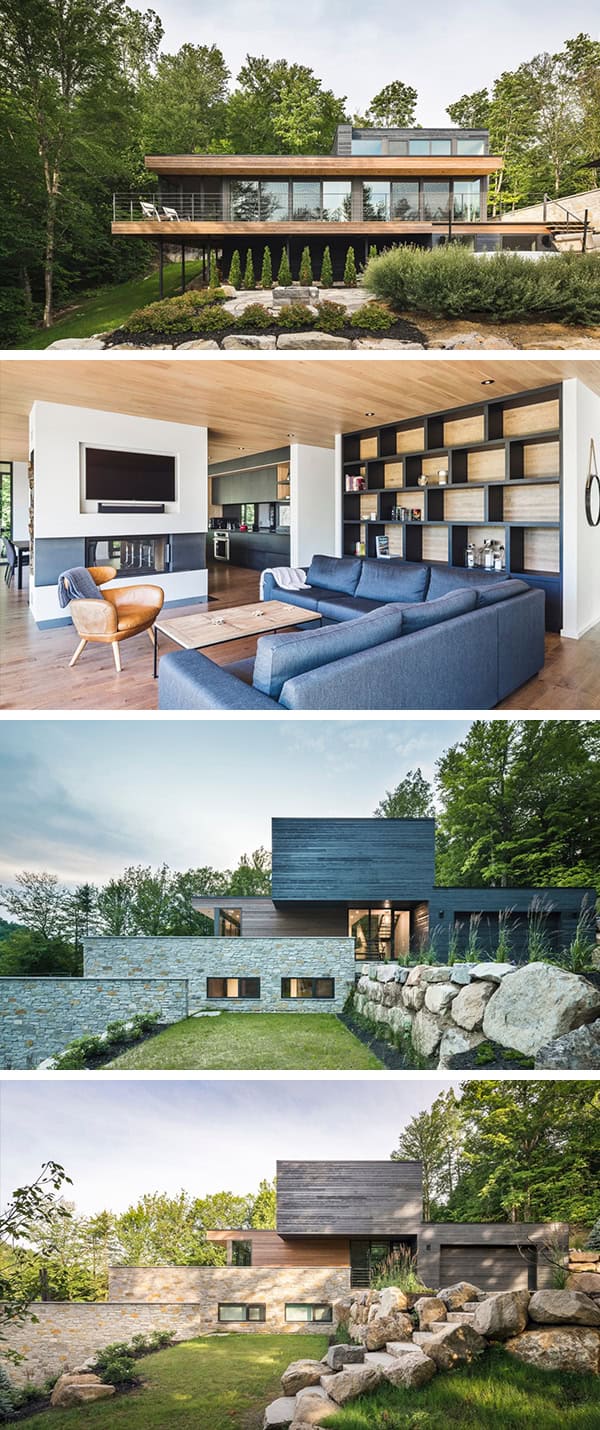
From the architects: “Located in the verdant Laurentians in Quebec, the Estrade Residence reveals itself discretely on the shores of Lac de la Cabane in St-Adolphe d’Howard.
It is by studying the steep and rocky topography of the place that MU Architecture decided to highlight the peculiarities of this site with an adapted and captivating architectural intervention. The first objective was to design a house in total harmony with its environment.
The singular topography of the project takes the form of a rocky crest that plunges into the lake. In order to create a discovery path, a series of animated volumes come to anchor, skirt or levitate on this unevenness. Their staggered and superimposed layout generates a multitude of terraces that embrace the site. This deployment creates a rich dialogue between architecture and the wild landscape.
The Estrade gives birth to long walls of natural stones which seem to be born from the depth of the ground. As they seem to project themselves towards the landscape, these long walls generate and protect the apartments on the ground floor while giving users direct access to the land bellow. The rocks extracted during excavation were reused in the landscaping around the house, becoming also actors of this architectural narrative.“
