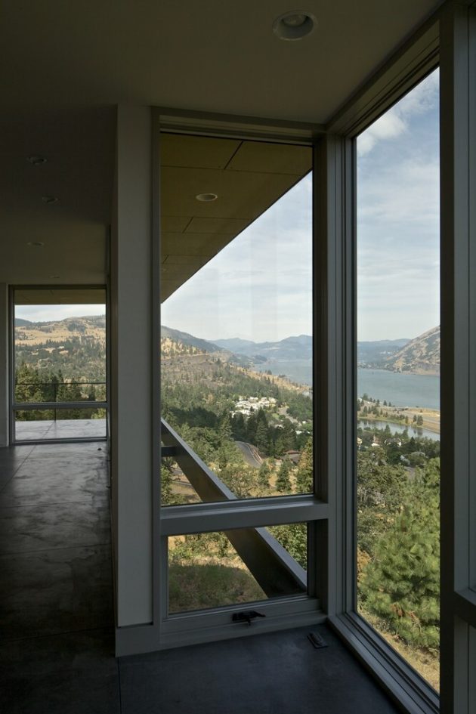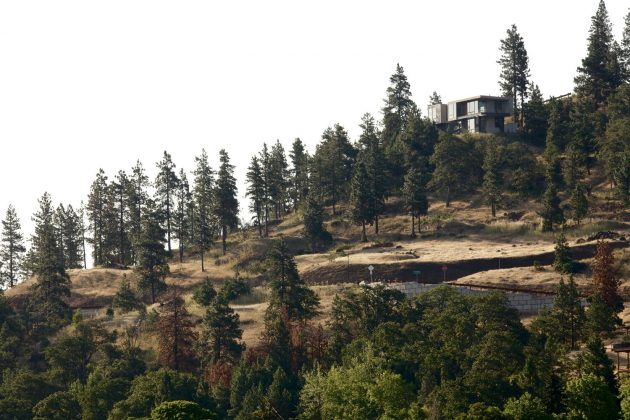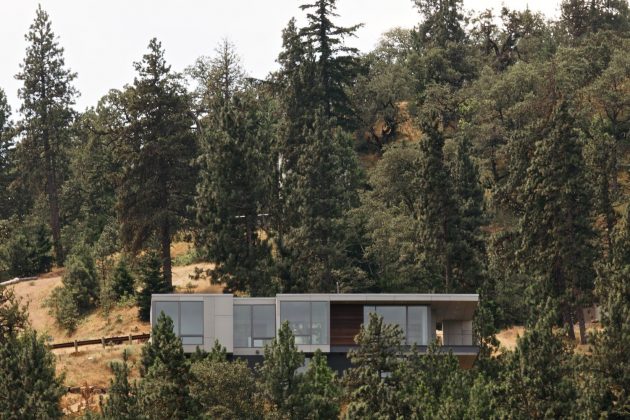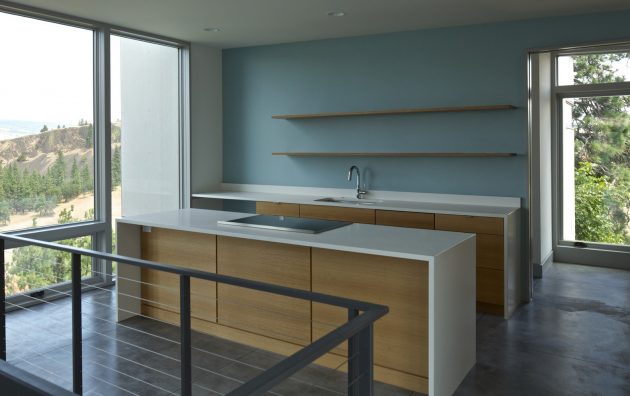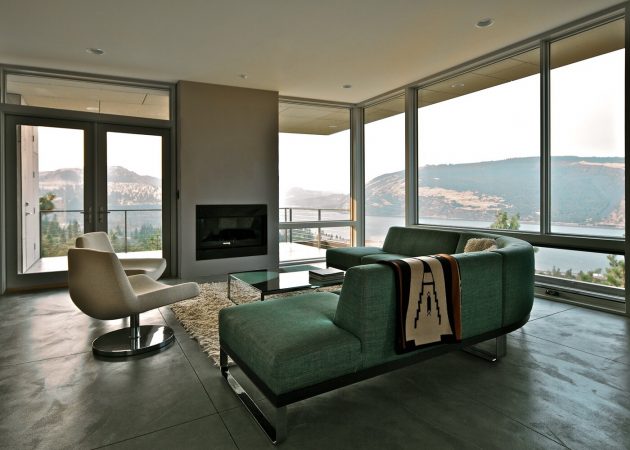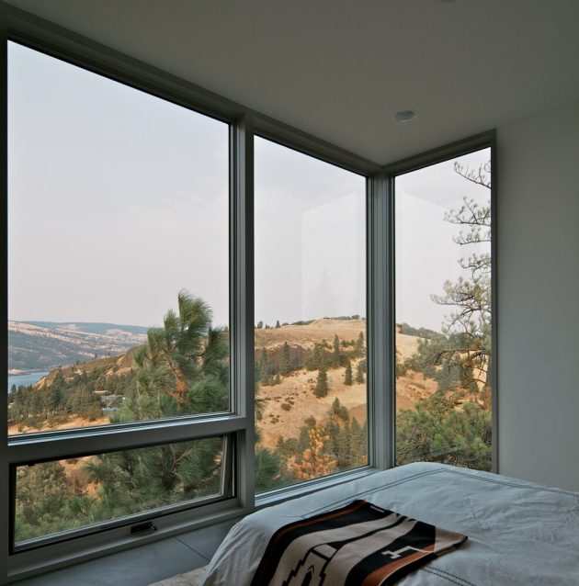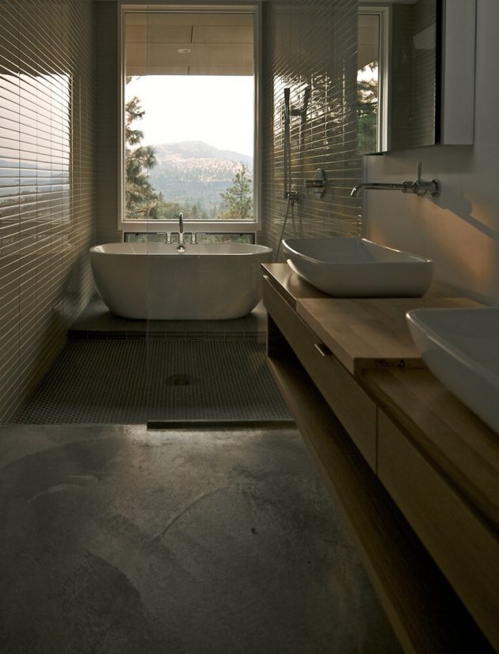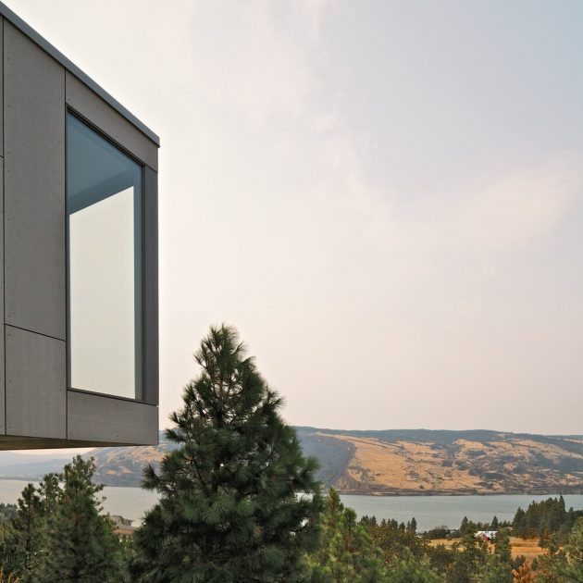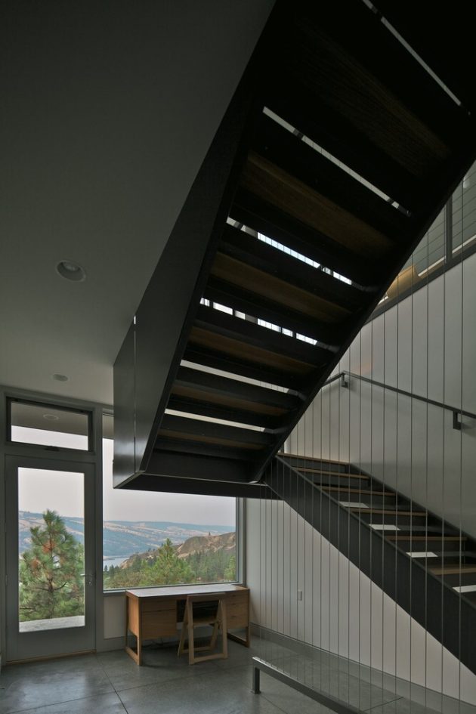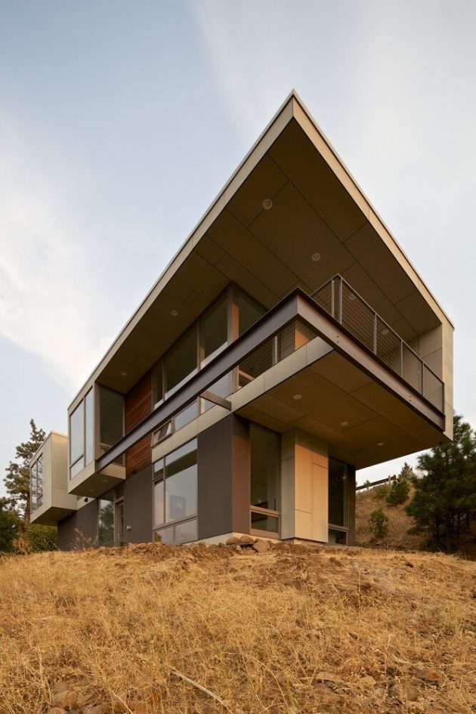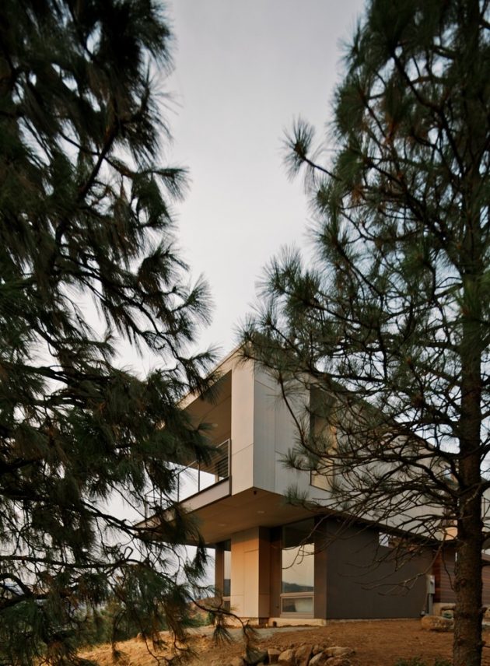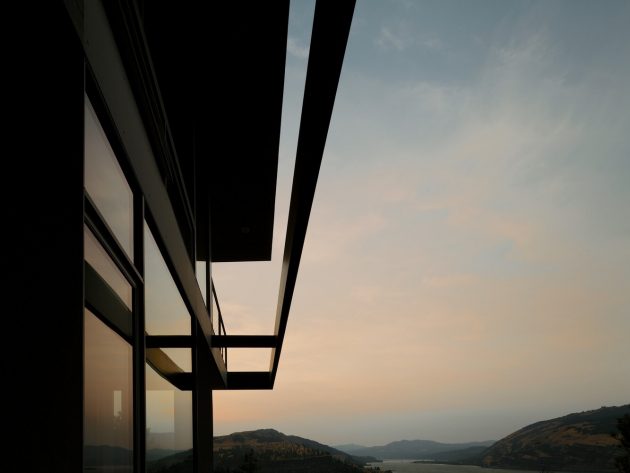Project: Elements Residence
Architects: William Kaven Architecture
Location: Mosier, Oregon, USA
Area: 1,831 sf
Photographs by: Daniel Kaven
Elements Residence by William Kaven Architecture
William Kaven Architecture has completed the Elements Residence design on the outskirts of Mosier, Oregon. This stunning contemporary dwelling creates just under 2,000 square feet of living spaces comprised of two stacked rectangular volumes that elevate the home and give it access to breathtaking views.
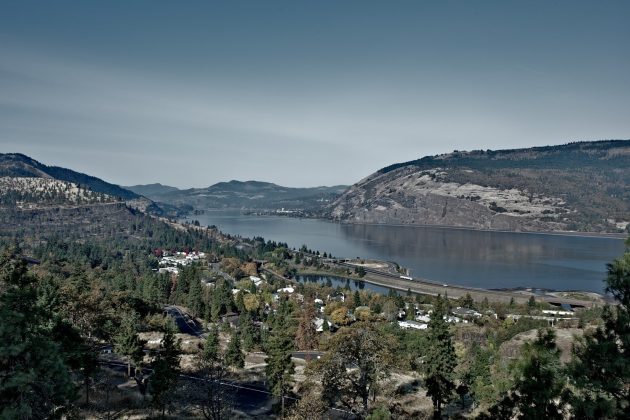
Elements, is located seventy miles east of Portland, on the outskirts of Mosier, Oregon. Comprised of two stacked rectangular volumes, ELEMENTS stands as an architectural response to environmental extremes.
Nestled into a steep, North-facing hillside, the house is oriented to maximize views of the Columbia River and Coyote Syncline. The structure’s first level serves as a plinth, containing the primary sleeping quarters. An entry foyer intended for reception and vertical circulation, also helps to partition master bedroom from garage.
Above, the open plan of the second level is enclosed by a continuous wall of glass, mediating elements while preserving remarkable views. In elevating the most active programmatic entities of living and eating, they are in turn visually connected to the landscape below, framing everyday life via eons of geological and hydrological phenomena. A dramatic cantilevered terrace reaches towards the river west, creating ample exterior living space.
