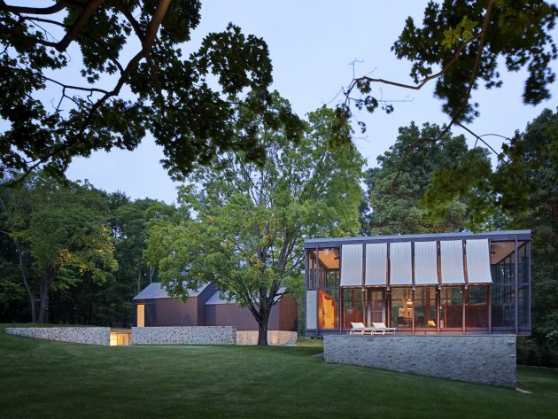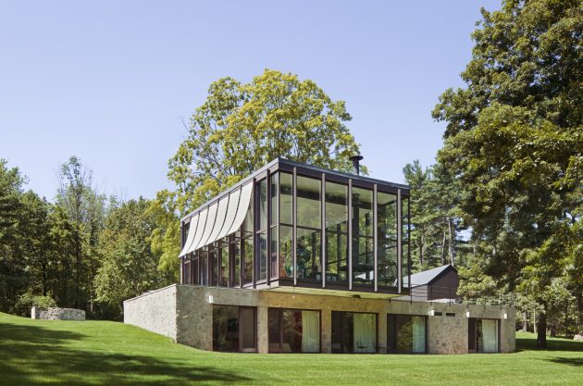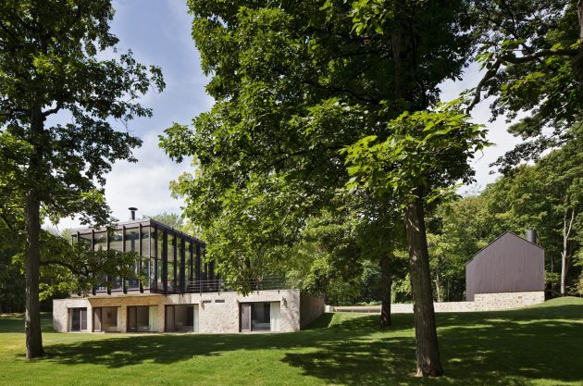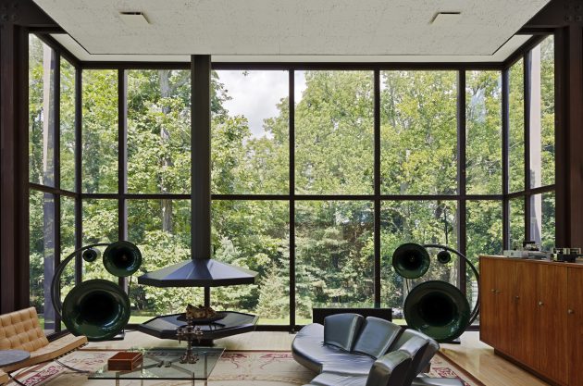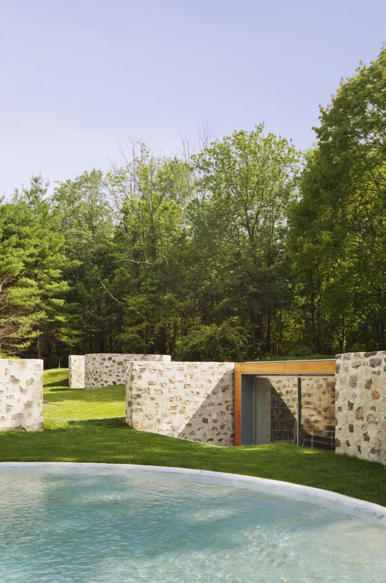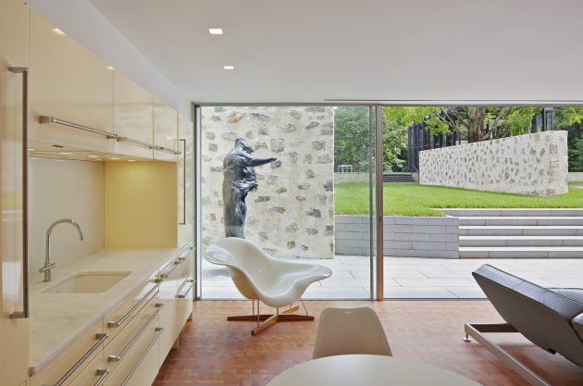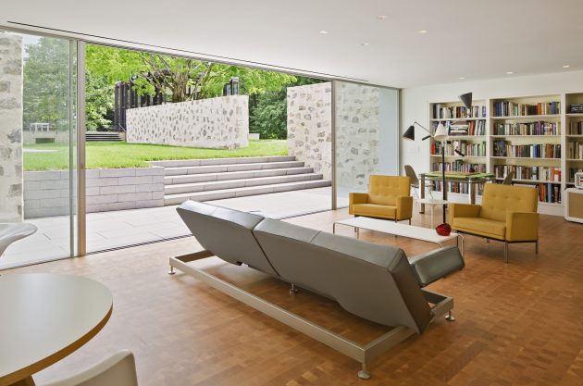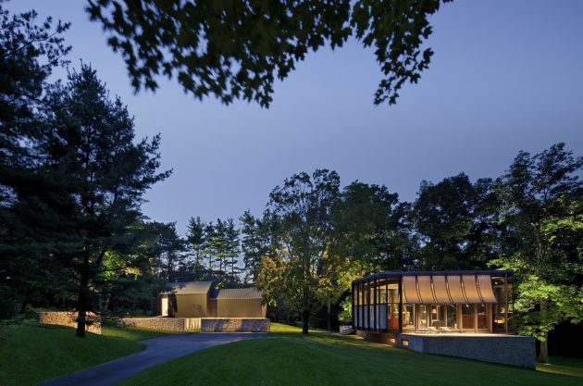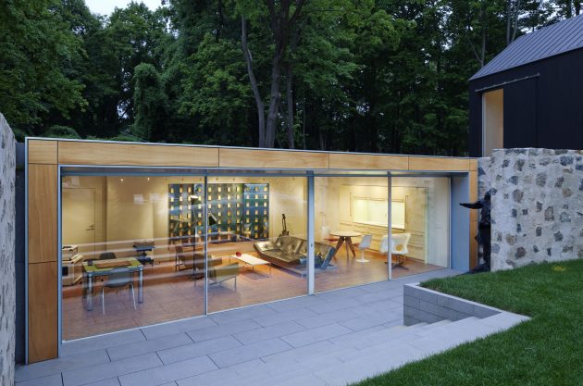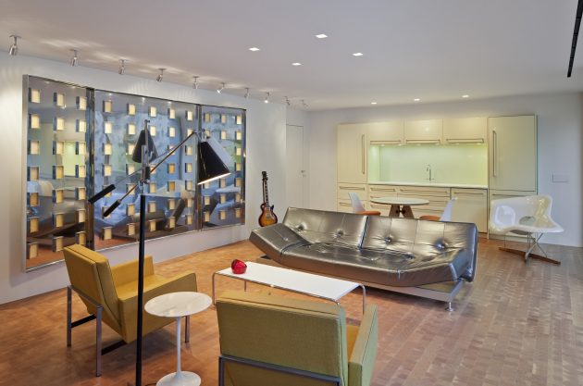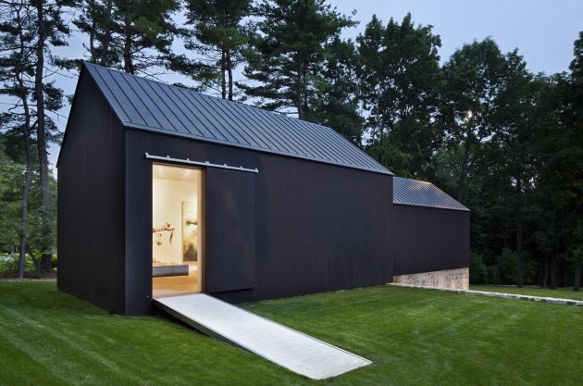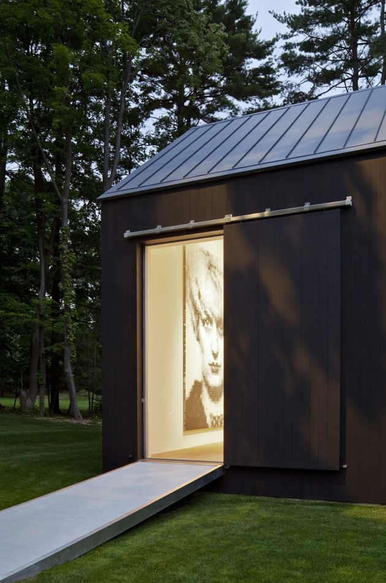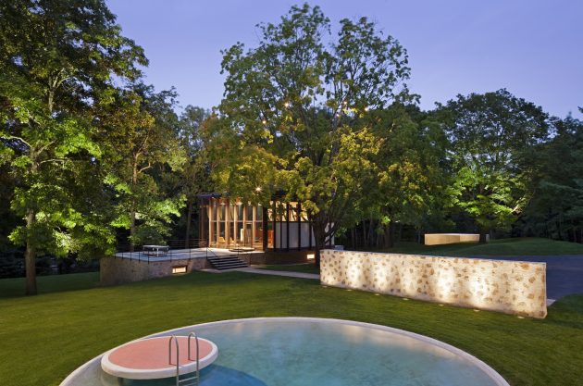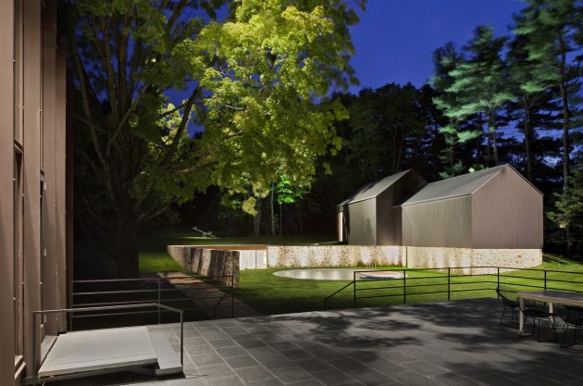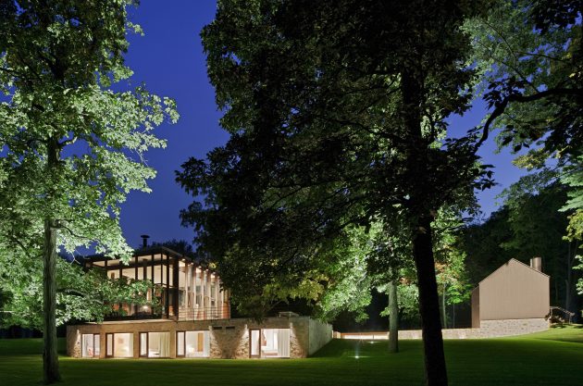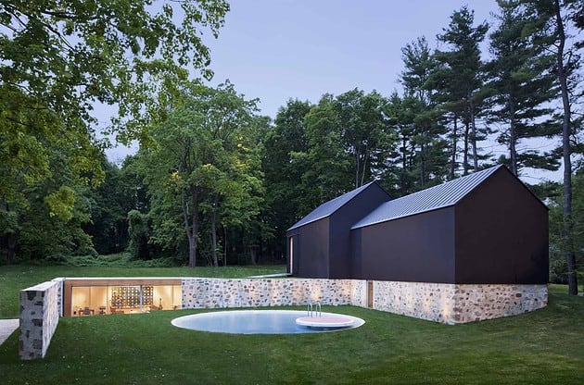Project: Country Estate
Architects: Roger Ferris + Partners
Location: New Canaan, Connecticut, USA
Area: 7,000 sq ft
Photographs by: Paùl Rivera © Archphoto
Country Estate by Roger Ferris + Partners
The Wiley House is a mid-century house designed by Philip Johnson during the 1950s in New Canaan, Connecticut. But we’re not going to showcase Johnson’s design in this article. We are focusing on the extension undertaken by Roger Ferris + Partners which has expanded the Wiley House into the Country Estate – the new project.
It is surrounded by lush greenery provided by the nearby forest. This makes the modern residence a part of a small complex that responds to the topography while still conserving relevant elements of the grounds.
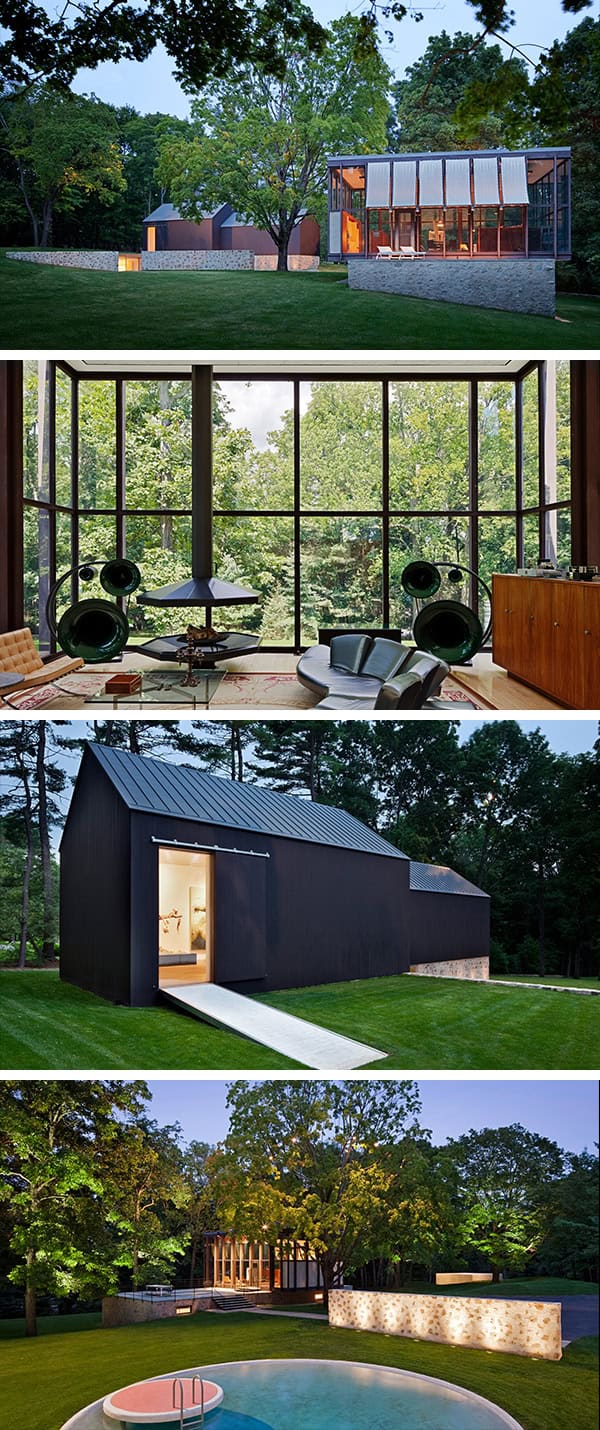
From the architects: “This project expands the program of the original Wiley house, a mid-century modern residence by Philip Johnson, to integrate new structures into the spectacular setting of the house with a design rooted in respectful contextual response and a commitment to conservation strategies. The new art gallery, pool house and garage reinforce the architectural clarity of the original glass house. The art gallery, a reconstructed 19th century barn offers a solid black contemporary counterpoint to Johnson’s transparent house. The pool house and garage are both set into the hillside with a single exposed wall recalling the plinth of the original house. “


