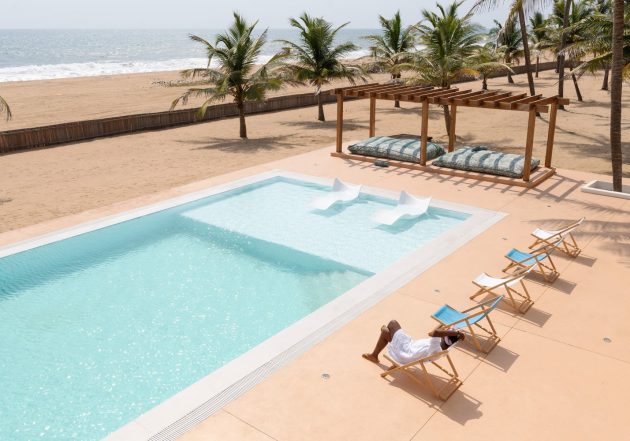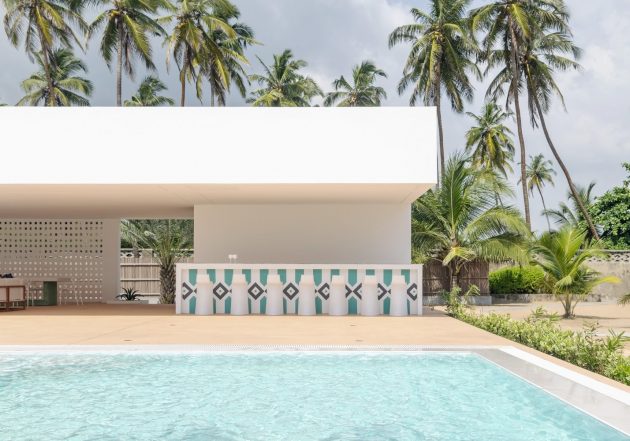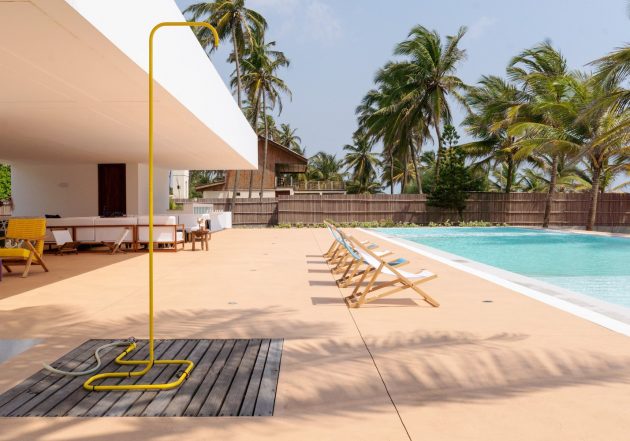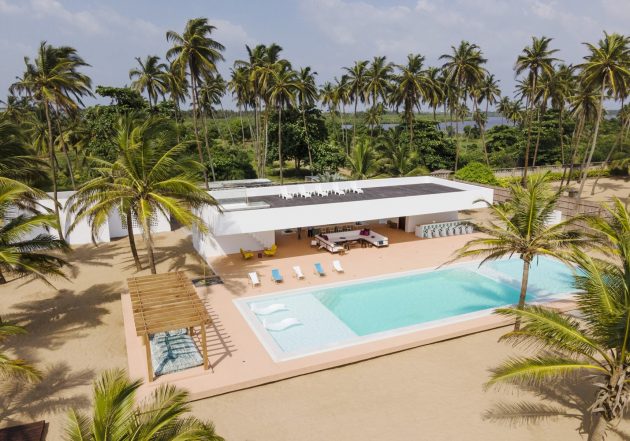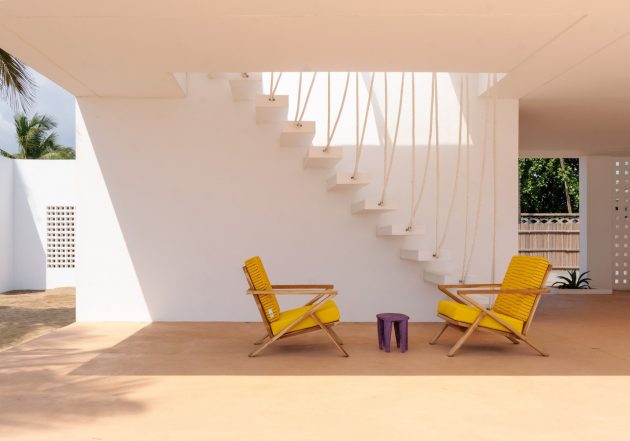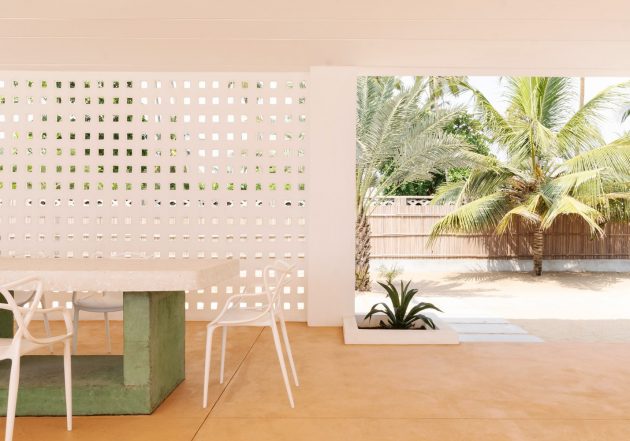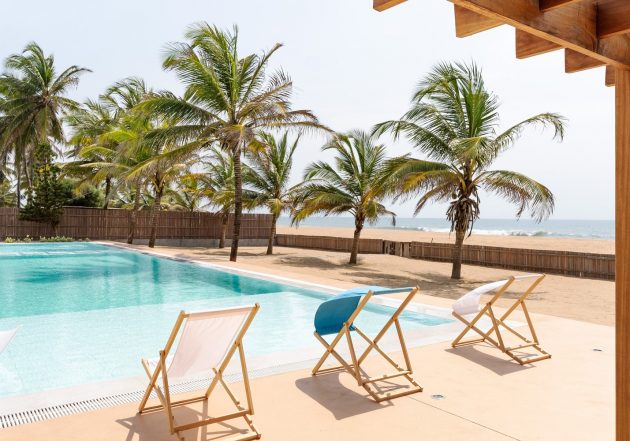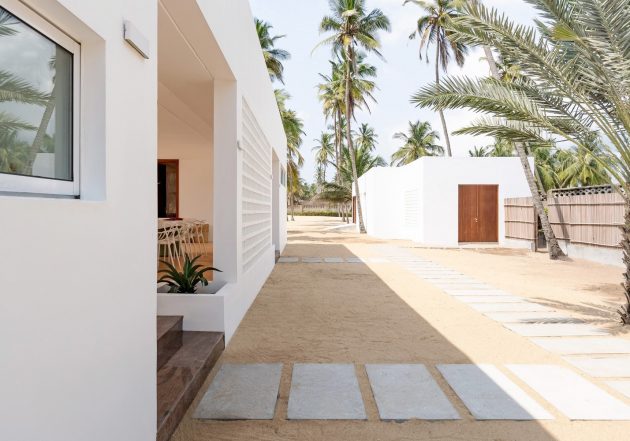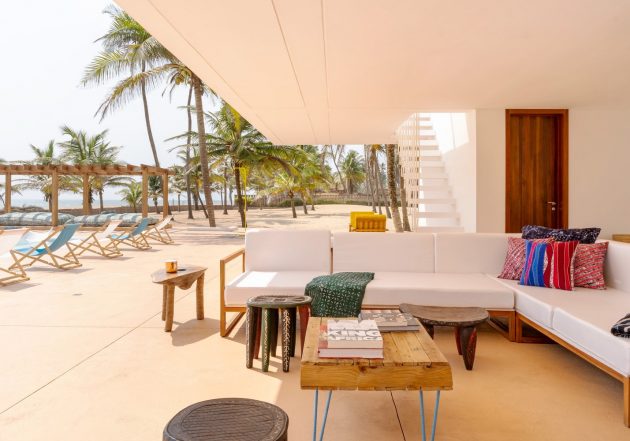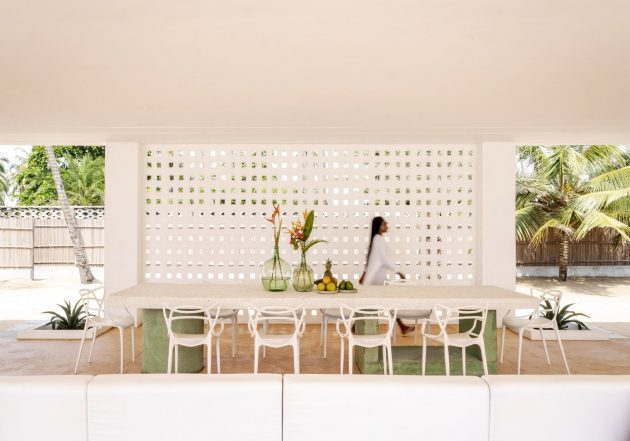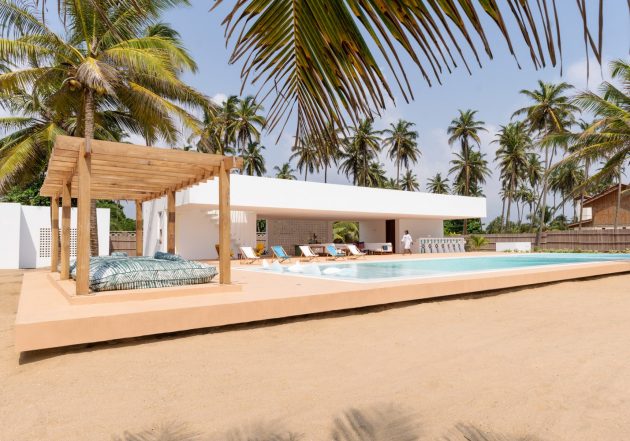Project: Coral Pavilion
Architects: cmDesign Atelier
Location: Lagos, Nigeria
Area: 3,336 sf
Year: 2022
Photographs by: Tolulope Sanusi
Coral Pavilion by cmDesign Atelier
cmDesign Atelier has designed the Coral Pavilion project in Lagos, Nigeria. This minimal dwelling was designed with a fully-integrated indoor-outdoor living feeling in mind. The spaces are mostly open, providing access to stunning views.
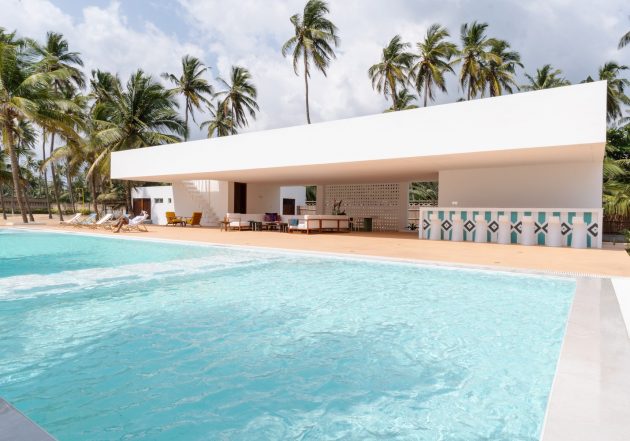
This striking, minimal beach pavilion was designed to have a fully indoor/outdoor feel, with the comfort of a living room in a space that is largely open with dramatic views and cooling airflow.
It is conceived as a space to gather away from the frenetic energy of Lagos, as it is located on a peninsula accessible only by boat from the core of the city, the clean-lined, elegant space has the feeling of being nestled on a remote, natural island – yet is still within city limits, serving as a nearby rural outpost for easy day trips.
The building is designed to take full advantage of the directional wind and takes into account the equatorial location to build spaces where there are striking geometric lines of shade created by the sun year-round. Color played an important role in the pavilion from the calming aqua of the pool to the olive green accents in the furniture. The floating coral-pink pool deck contrasts elegantly against the golden yellow sand of the beach.
