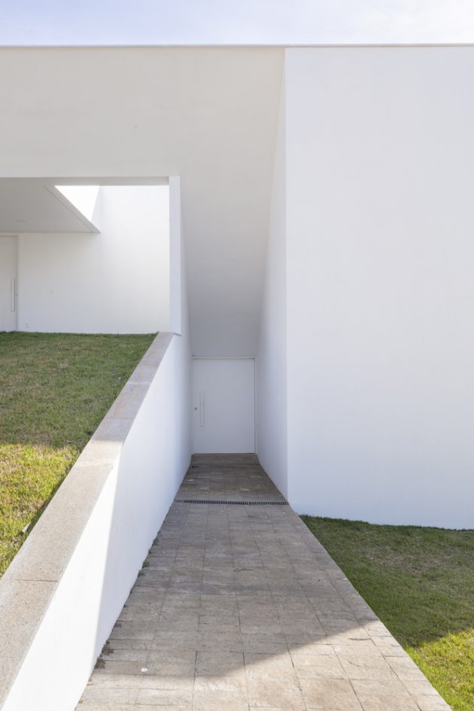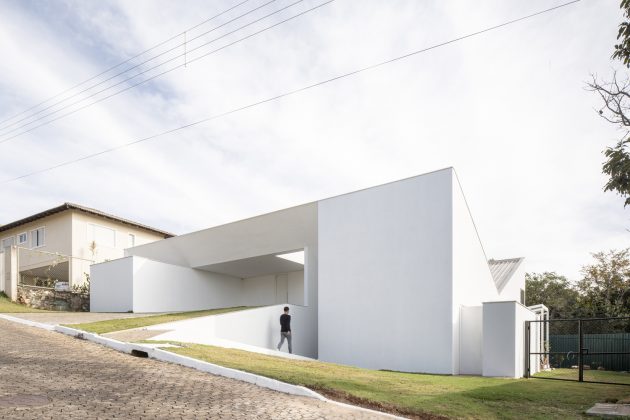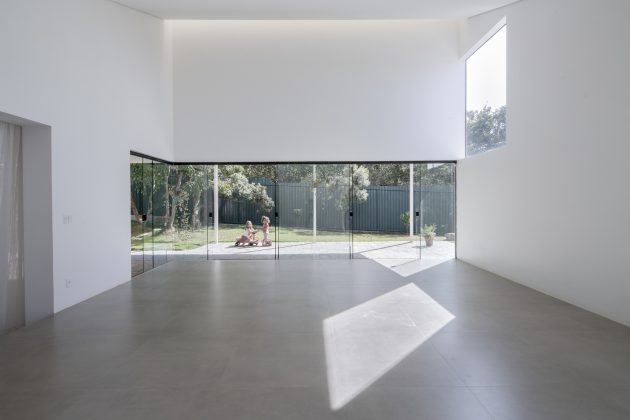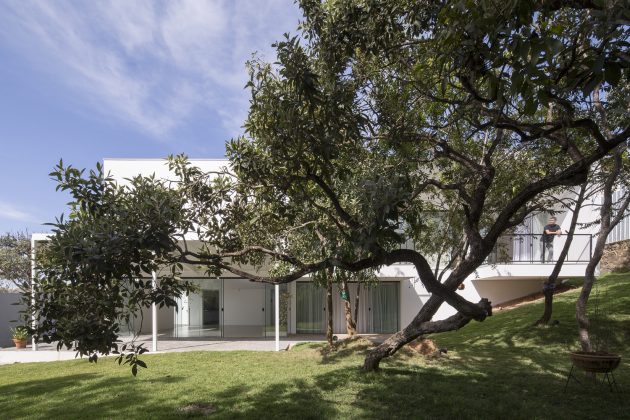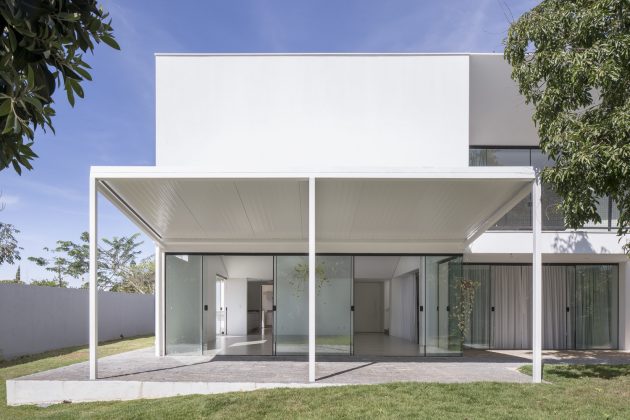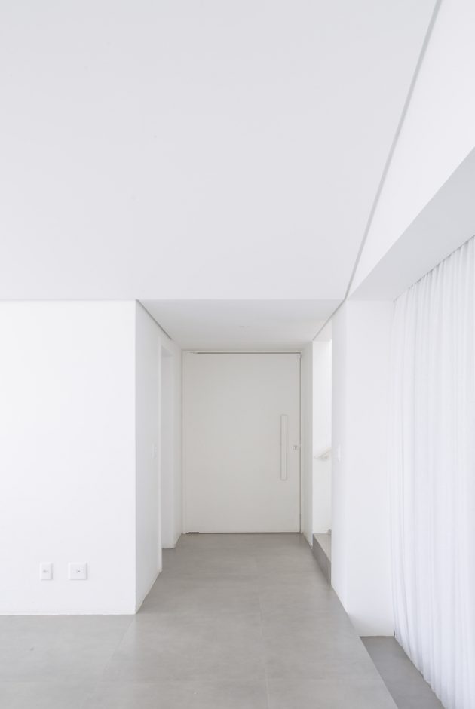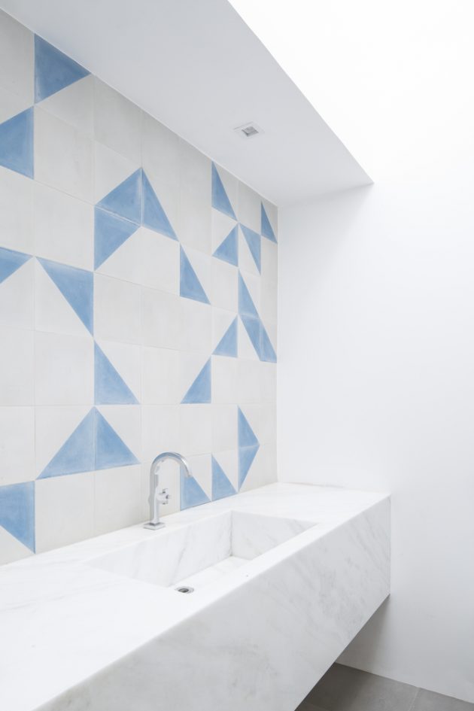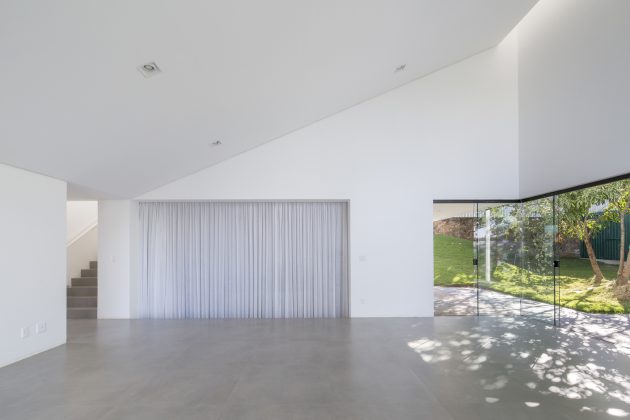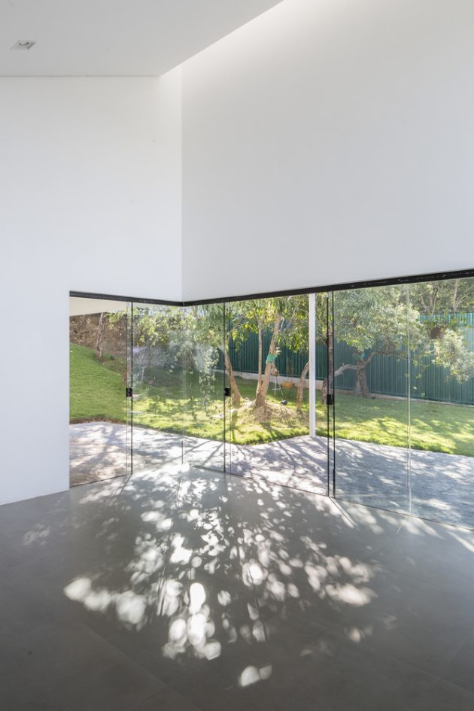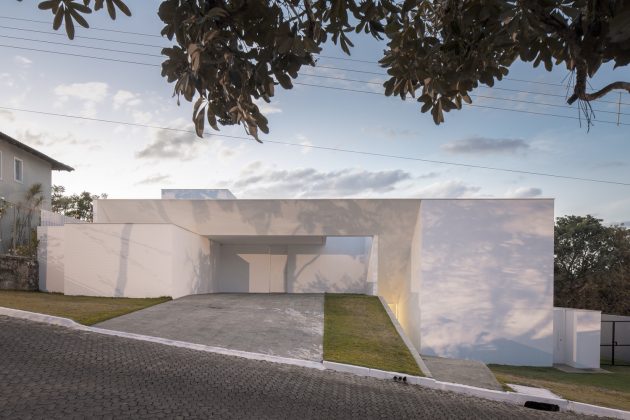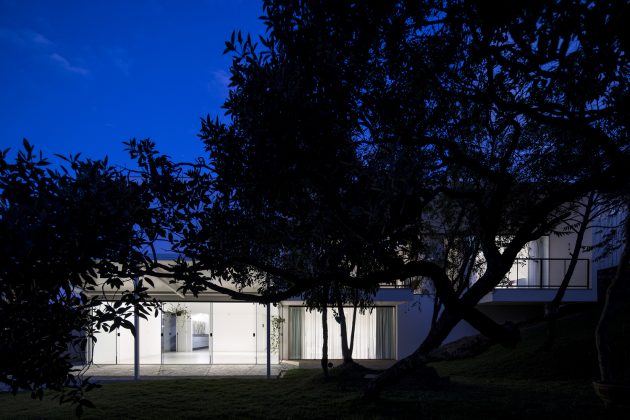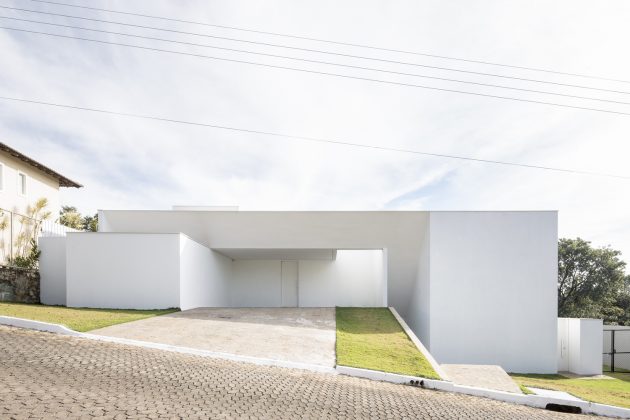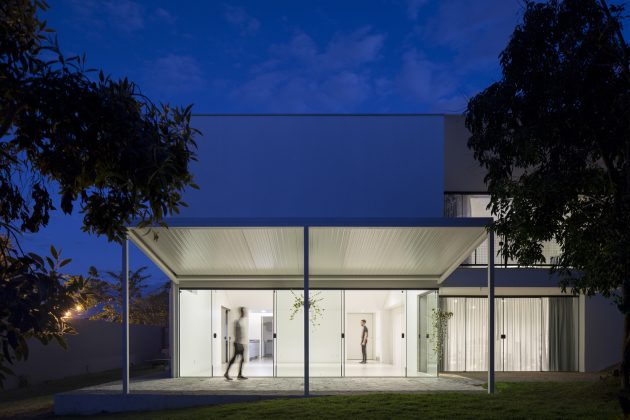Project: Cora House
Architects: Bloco Arquitetos
Location: Brasilia, Brazil
Area: 3,121 sf
Photographs by: Joana Franca
Cora House by Bloco Arquitetos
The Cora House is a new contemporary residence built in the capital of Brazil, Brasilia. Its design belongs to Bloco Arquitetos, a Brazilian studio, who have done an excellent job of adjusting the minimalist look of this house to the steep slope that was available.
The Cora House with its 3,121 square feet of living space makes use of natural light to brighten up the minimalist interiors and towards the rear, it opens up towards a landscaped area.
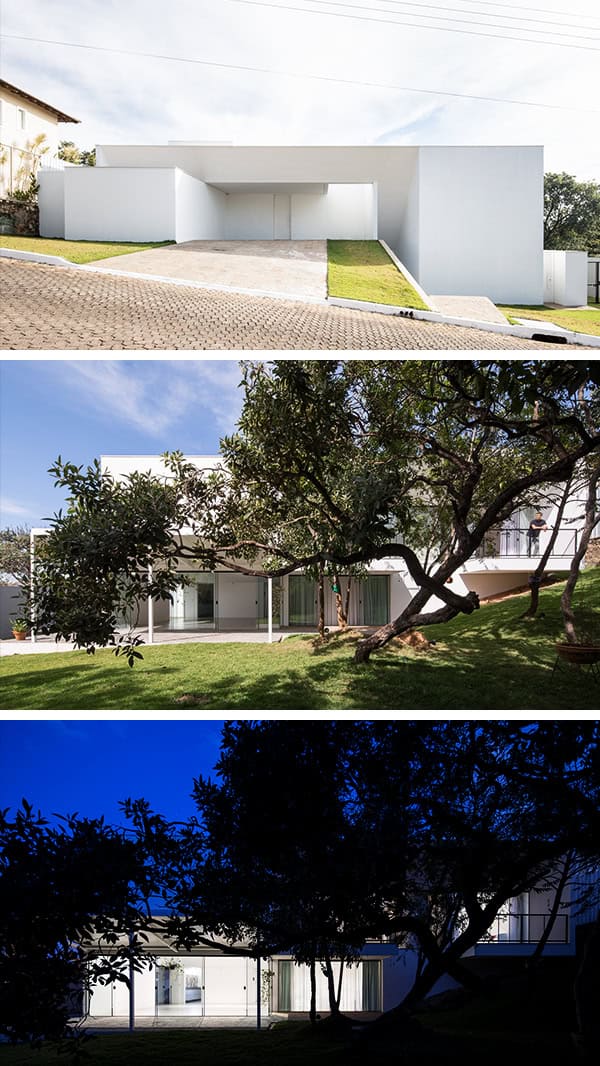
The steep slope towards the back of the lot between its two sides have directed the project. The proposal starts from a strategy that defines the maximum area allowed for the occupation of the house and then projects plans of different levels of ocupation and adaptation to the existing topography, aimimg to exacerbate its perception.
The maximum height on the main volume´s perimeter is fixed while different inclinations of the lower part of the roof were manipulated to adapt it to the resulting topography in order to “compress” the internal ceiling heights towards the center of the occupation, opening it up again towards the existing woodland in the backyard.
The same inclination that results from this operation is reflected in the forms of the eaves of the roof in the upper floor.
The views to the external area are interspersed by big opaque walls that protect the interiors from the excessive insolation. Two specific views to the outside were framed, one on the top of the stairs (a view to the valley in the distance) and a high window on the corner of the living room (a view to a nearby treetop). The natural light that enters through a linear skylight marks the highest ceiling height inside the house.
There are no windows in the front facade, except for the three white doors that vary in size according to their function: direct access to the bedrooms, the service access, and the main access. The house gives up part of its lot to the street, there´s no fences or walls. The solidity of the front facade is opposed to back facade, marked by big transparent openings and by the apparent fragility of the steel structure of the verandas.
