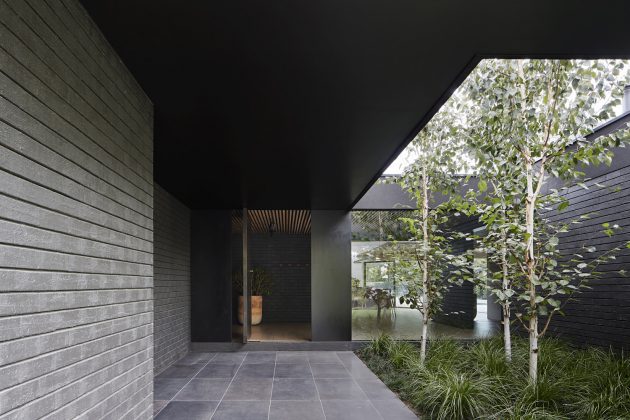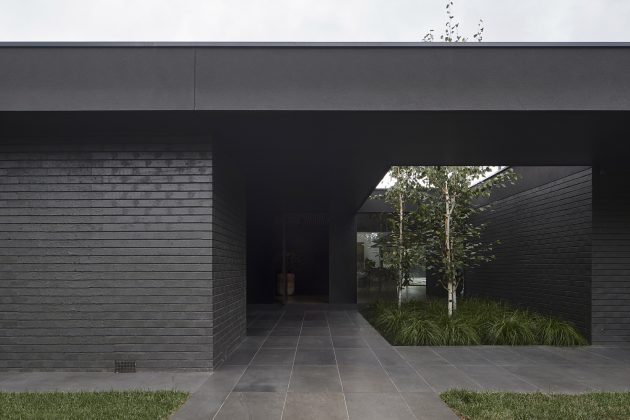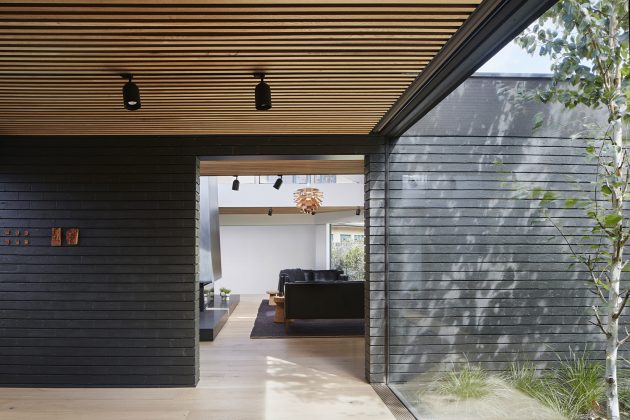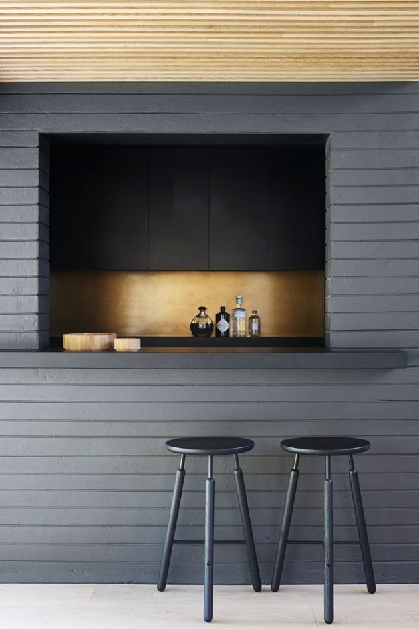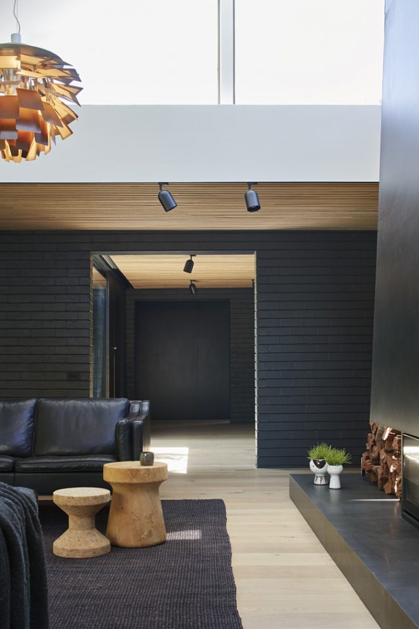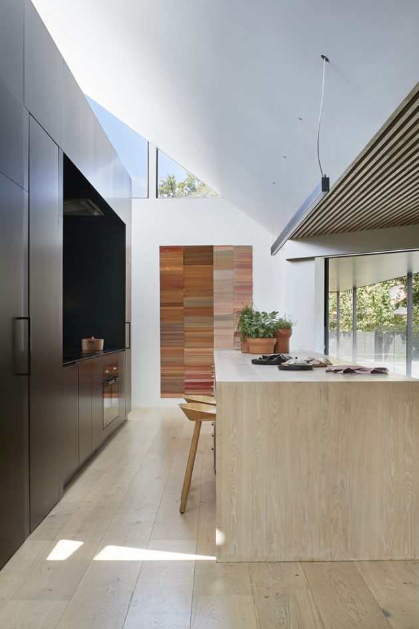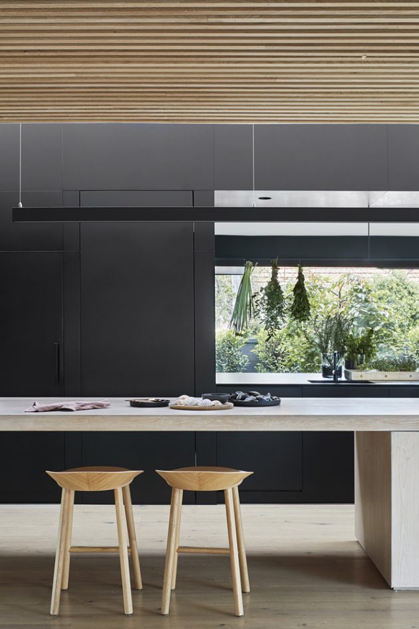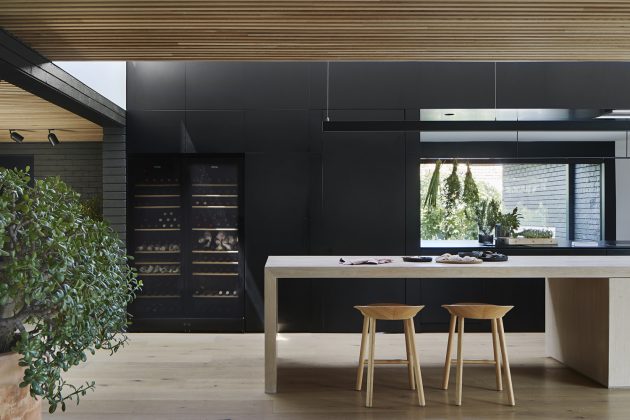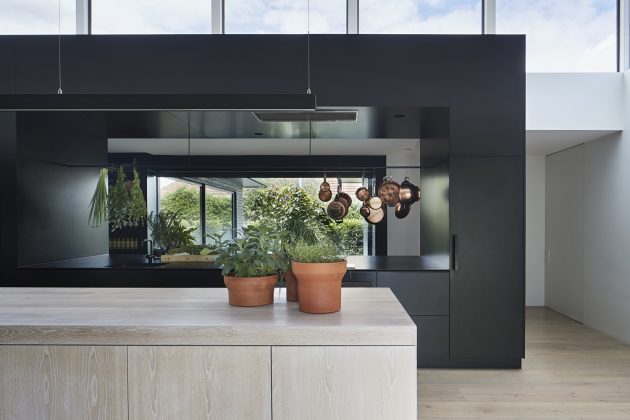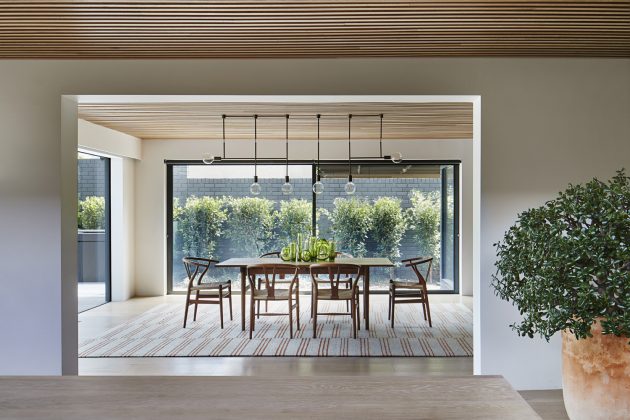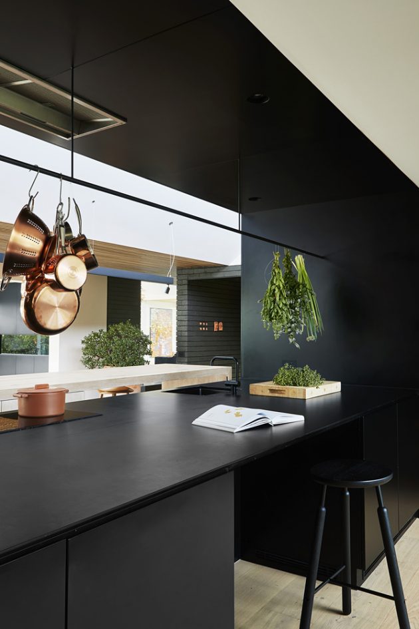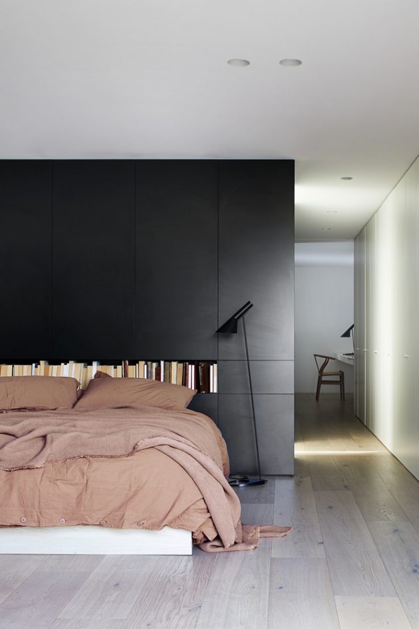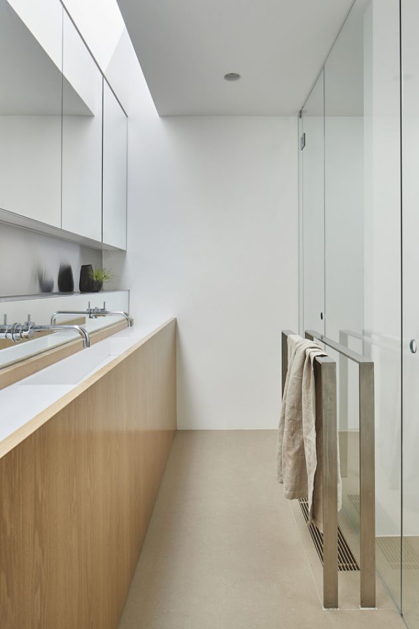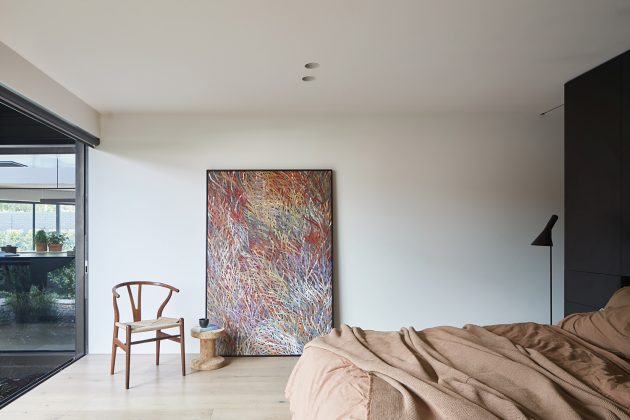Project: Central Park Road Residence
Architects: Studio Four Architects
Location: Malvern, Melbourne, Australia
Area: 5,263 sf
Photographs by: Shannon McGrath
Central Park Road Residence by Studio Four Architects
Studio Four Architects have completely reworked a brown brick home dating back to the 1970s and transformed it into a sprawling modern home with an elegant, minimalist appearance.
The Central Park Road Residence is settled in the Malvern suburb of Melbourne, Australia and has recently become a modern 5,263 square foot home. Its interiors have been opened up to receive a shower of sunlight while also being connected to the surrounding landscape.
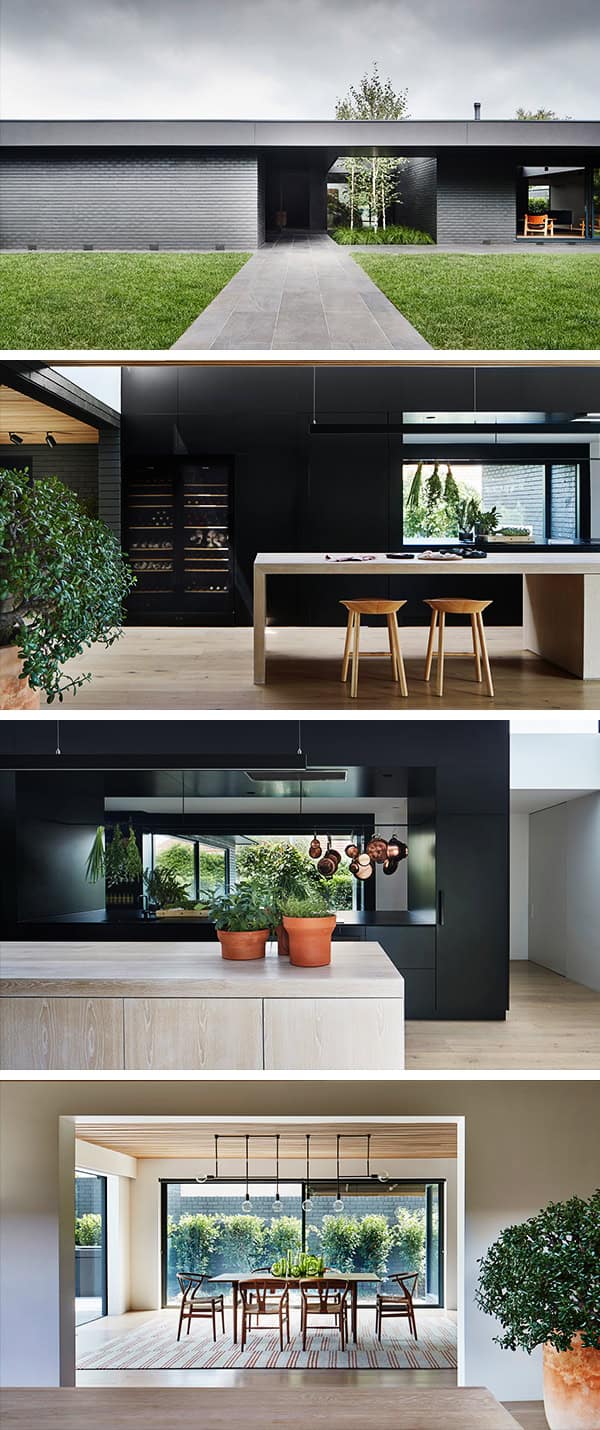
An existing 1970’s house originally comprised of brown brick with small windows, dark interior spaces and walls covered in superfluous decoration, our focus was to return the house to its unadorned honest form. By understanding the homes grounding tectonic and by paring back the openings required in the front façade and adding an oversized eave, a solidity and truthfulness was returned to the building form, the house reduced to a more honest purism of its former self.
Studiofour’s aim was to create a home full of soul and individuality. The brief was to create an authentic home with a strong sense of identity, and with clients being of Danish heritage, a house that at its core was the definition of Hygge. In our clients eyes, the value of this renovation lies not just in its function and the shelter it provides, but because we have been able to repurpose an existing home and conserve the heart and soul of the forgotten.
On arrival, the entry is now defined by an oversized eave that emphasizes the horizontality of the façade and strengthens the cohesiveness of the existing architectural form. It has been punctured to allow substantial soft landscaping adjacent the entrance, as well as provide increased light into the interior of the heart of the home without compromising on privacy.
The horizontality of the architectural form was further strengthened by filling in vertical joints in brickwork and raking existing horizontal joint lines. The language of the exterior brickwork is carried inside, to form and define volumes. These walls are unadorned and honest. The interiors celebrate the beauty of imperfection There are no embellishments, no overworked decoration…truthfulness has been returned to the home.
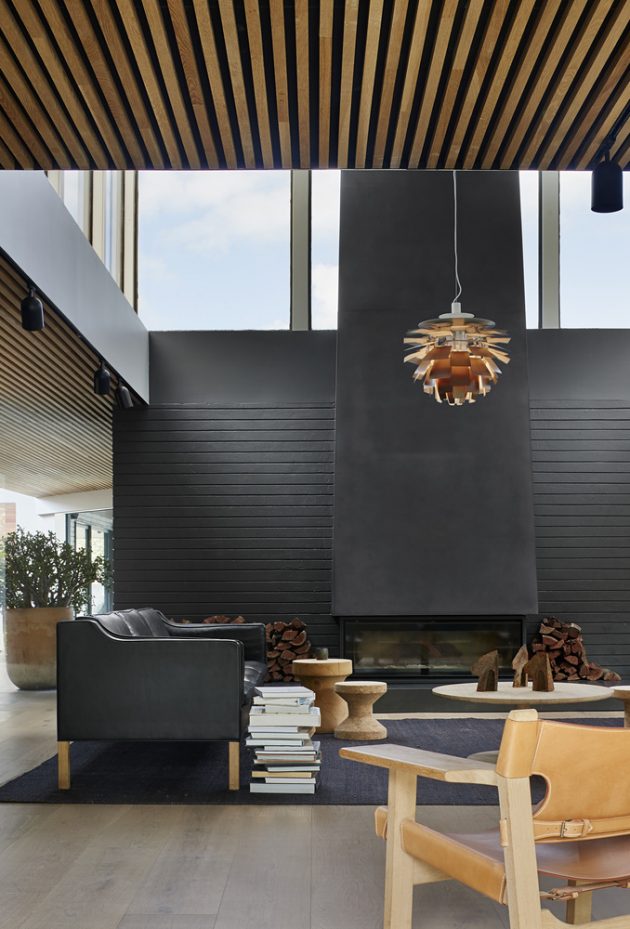
A key challenge established early on in our briefing workshops was to balance our clients desire to live in an open plan house that ensured a high level of interaction and communication, but without the noise, distraction and soullessness that a single large space can sometimes result in. In contrast to the modest and simple façade, on entering, spaces unfold, and are layered upon each other.
Solid brick exterior walls slide inside to frame the heart of the home (Kitchen + Meals) and create interior portal openings which connect adjacent spaces (Dining, Living + Bar). The layering of these spaces was further strengthened by adding plate glass walls that intersected the solid walls. So whilst spaces were isolated acoustically, controlled visual connection was promoted.
Further connections and layering are made between the adjacent garden and the space around the house, providing a layering of landscape and surrounding built form. The home is light filled with fresh air and aspect, yet there is an inner truth and stillness to the spaces that produces calm and a certain mindfulness.

