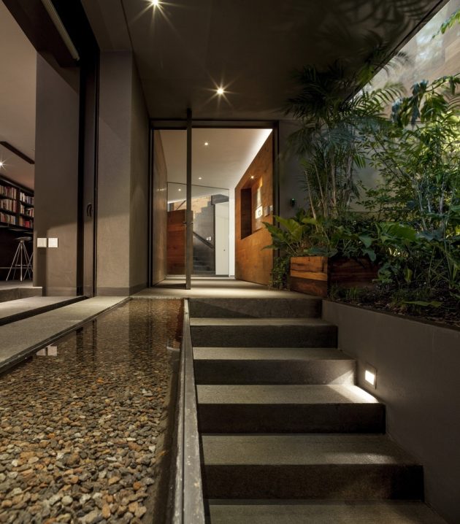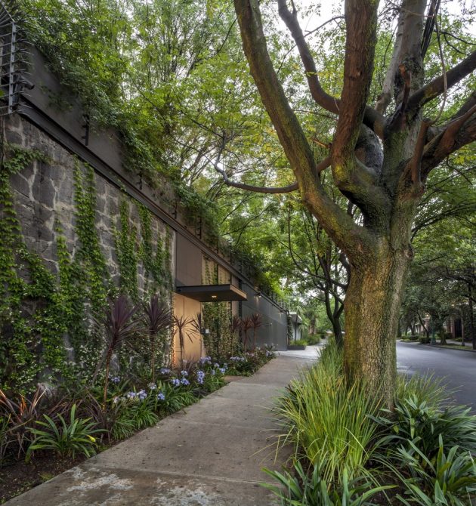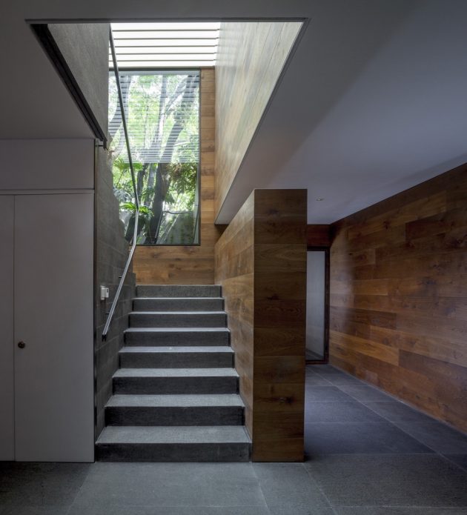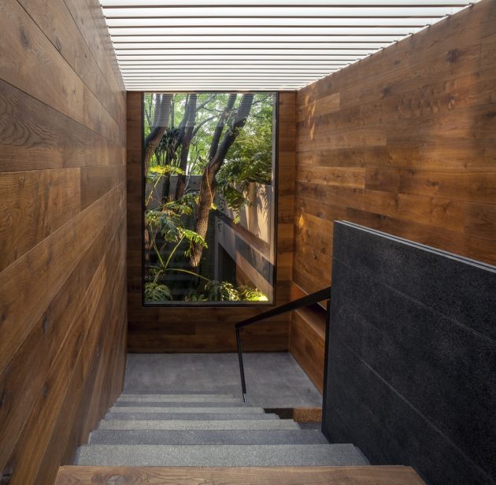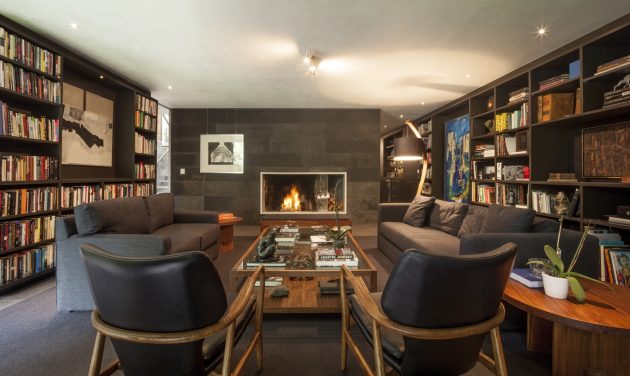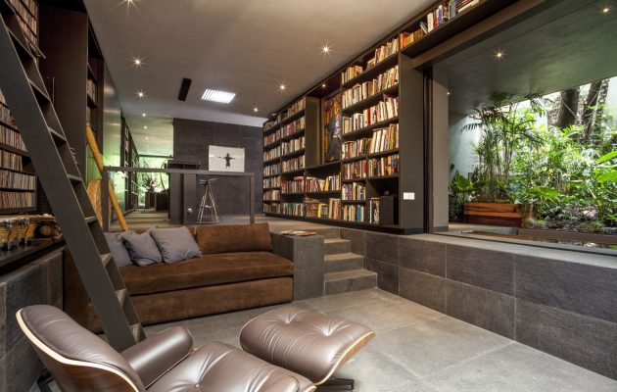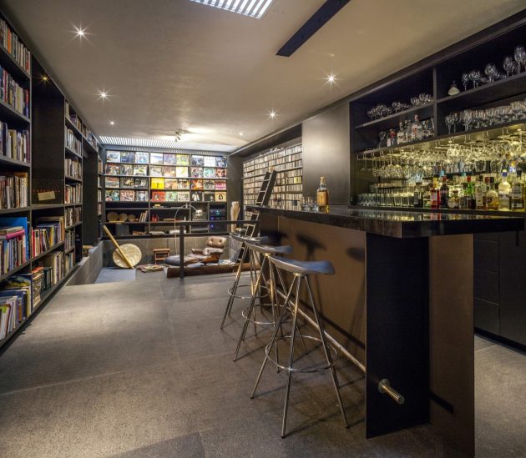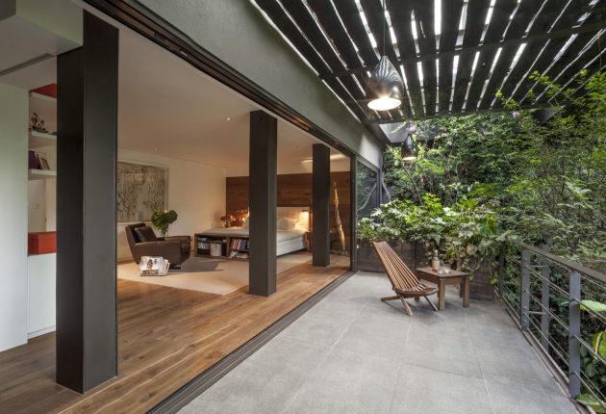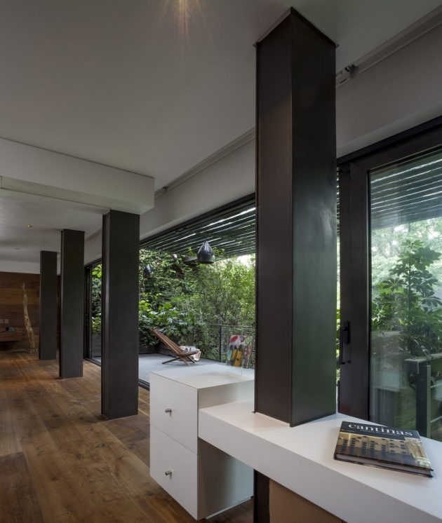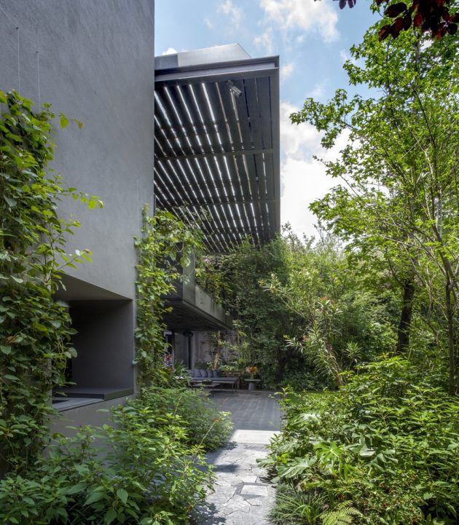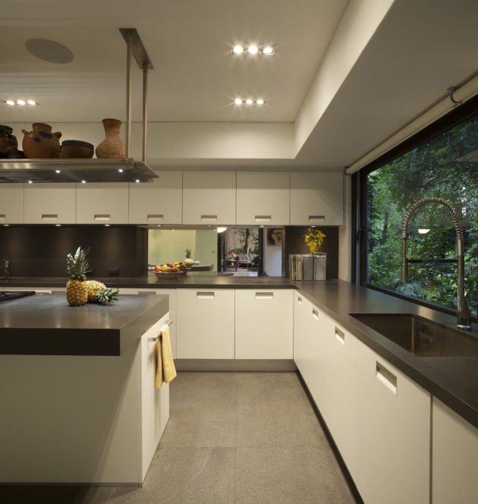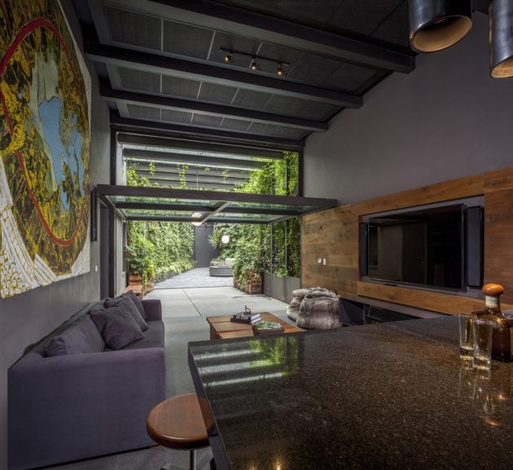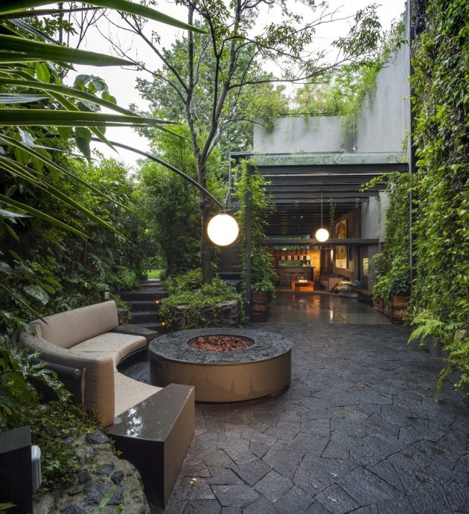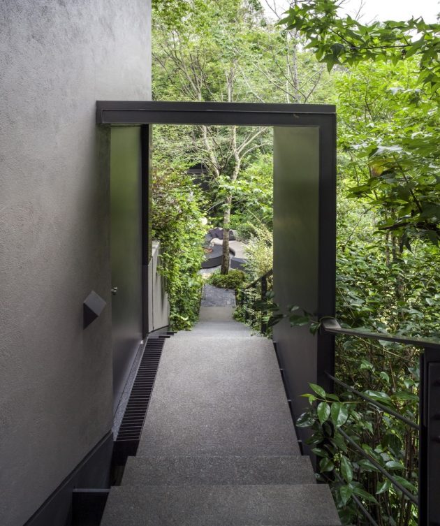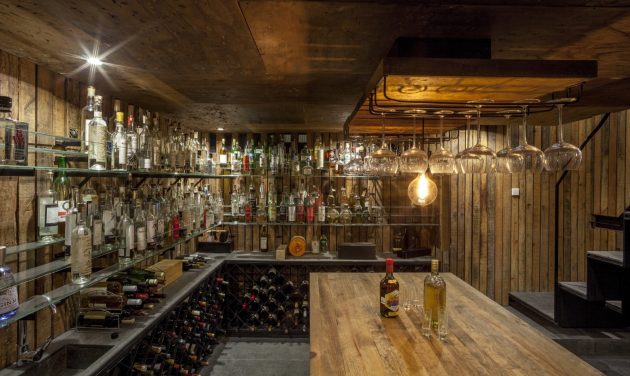Project: Casa O’
Architects: Despacho Arquitectos HV
Location: Mexico City, Mexico
Photographs: Paul Czitrom
Casa O’ by Despacho Arquitectos HV
Despacho Arquitectos HV has designed the Casa O’ project in one of Mexico City’s most luxurious areas. This home has a lot more to it than just a contemporary design based on minimalism. Its design integrates the surrounding landscape within its exterior and interior. This wonderful play of opposites (cold concrete with vibrant plants) creates a look that just can’t ever get dull.

The fusion of exterior and interior areas, the integration of the surrounding and the landscape are main subjects of “Casa O'” which is located in one of the most exclusive areas of Mexico City.
The aim for the specific design with our clients is to unfold an intimate landscape, in which different places and sceneries coexist, seeking to achieve functionality within an harmonious architectural with spaces surrounded by lush vegetation.
Once you go through the hermetic facade of the street, it establishes a route that connects the habitable interior areas with the exterior. The generous and accessible interior facade allows interior spaces to extend to visual limits of the house, managing to dilute the garden and integrate it with these areas.
–Despacho Arquitectos HV
