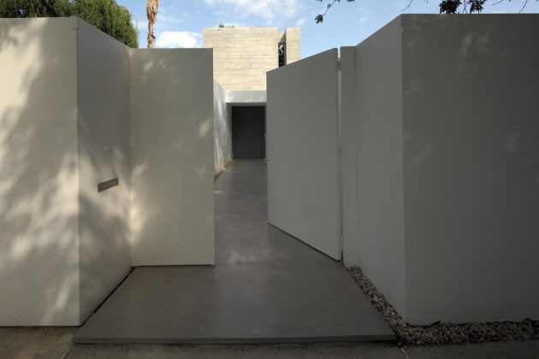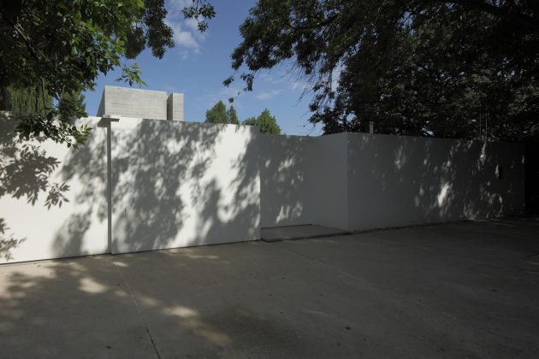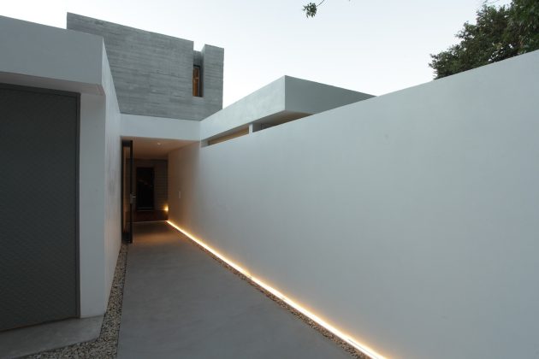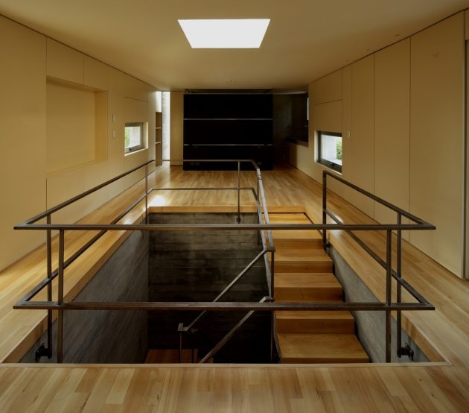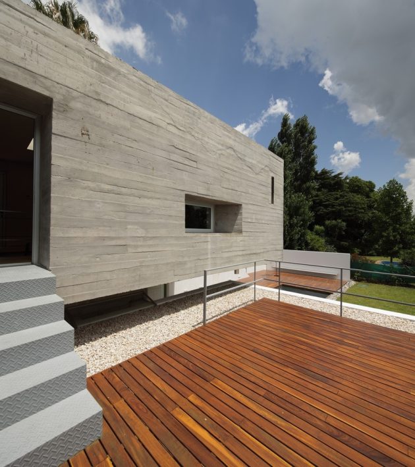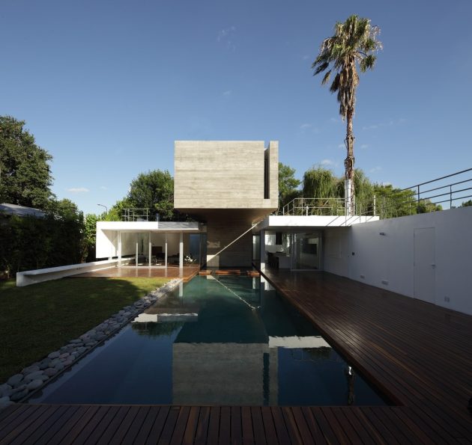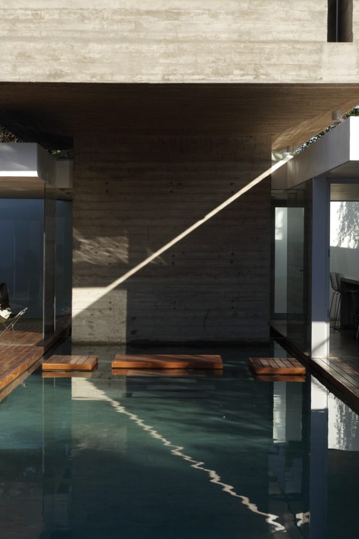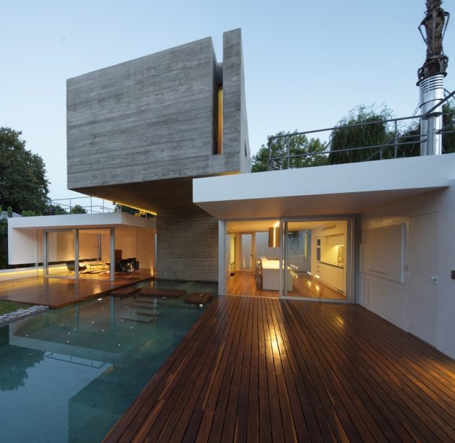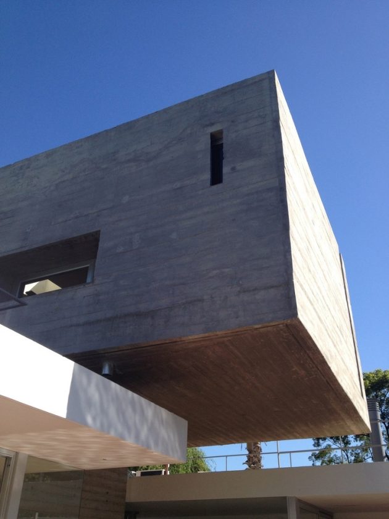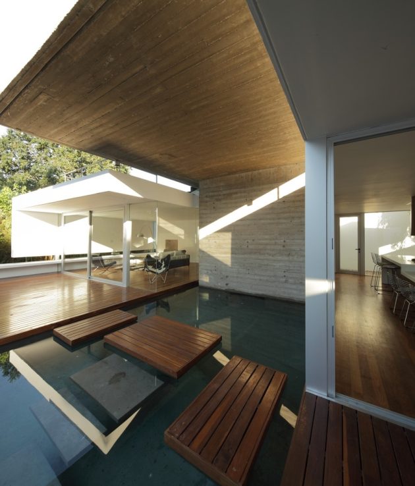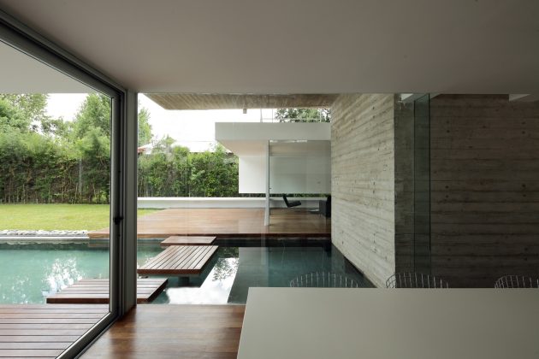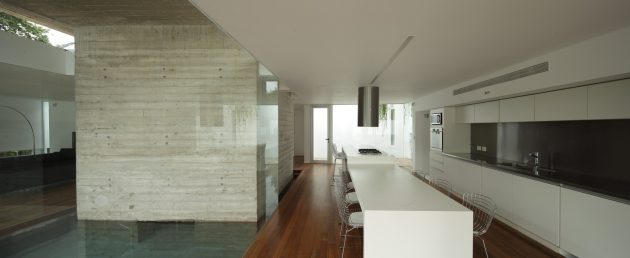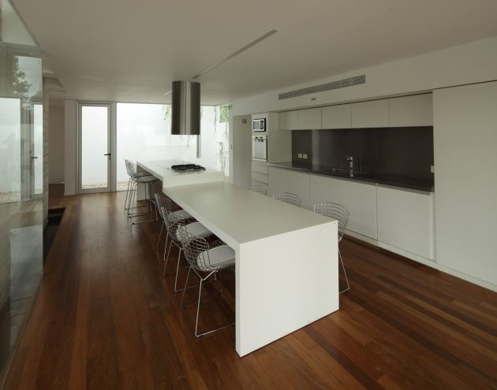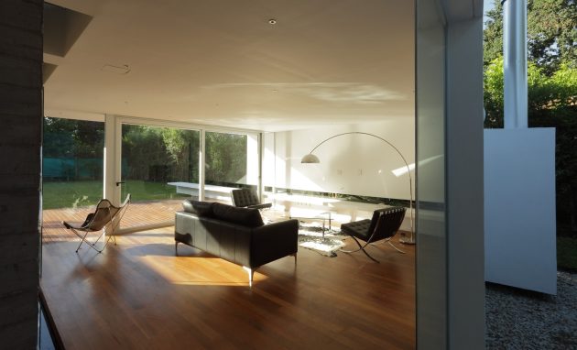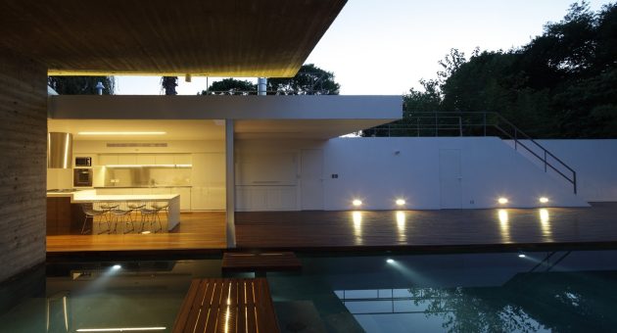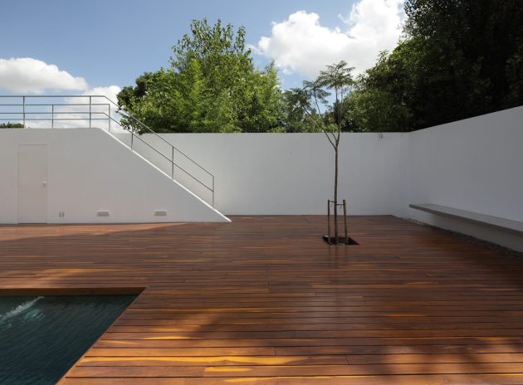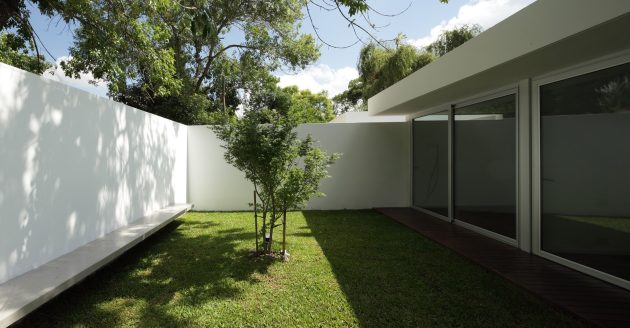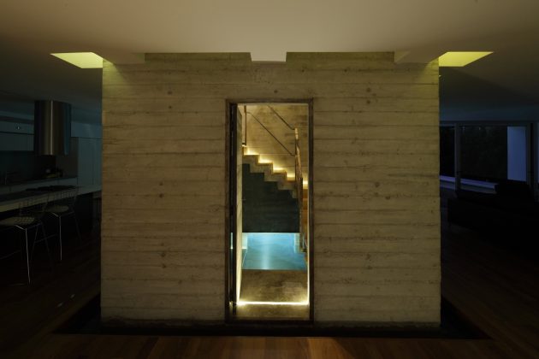Project: Bunker House
Architects: Estudio Botteri-Connell
Location: La Plata, Argentina
Photographs by: Gustavo Sosa Pinilla
Bunker House by Estudio Botteri-Connell
The Bunker House, designed by Estudio Botteri-Connell, is a unique and thought-provoking residence located in La Plata, Argentina. Built for someone who will live there permanently, as well as for visiting children, friends and a couple, this house has been designed with various concepts in mind. The aim was to create a space that integrates social life with the outside, yet offers an intimate space to retreat to.
The house has two distinct elements, the Bunker and the open Action area. The Bunker is solid, hermetic and almost impenetrable, while the Action area is permeable and constantly in movement, dissolving limits. The inside layout of the Bunker, which is warm, soft and expandable, creates a unique living space, almost like an intimate sanctuary. The spiral staircase, which leads to the Bunker, creates a sense of ascension, drawing one into a mysterious universe. The open Action area, made up of transparent membranes, white walls and large tiling surfaces, defines areas embedded in a larger one, which in fact are the actual limits of the plot of land. This house offers a unique and fascinating living experience that challenges the notions of time, space, and architecture.
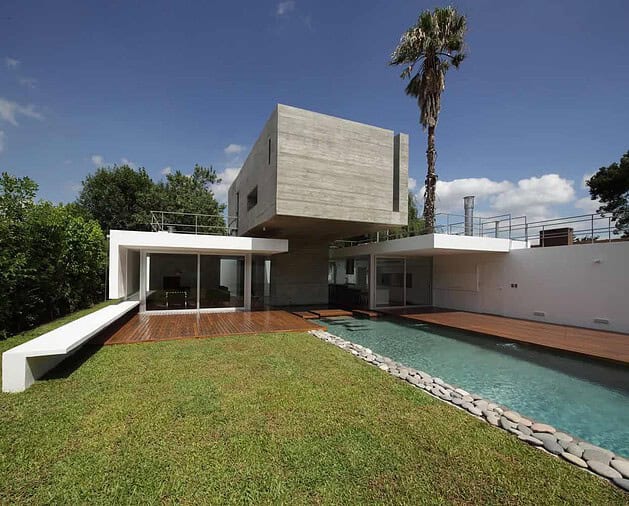
“GRAVITY builds SPACE and LIGHT builds TIME. Architecture as a CONSTRUCTED IDEA” Alberto Campo Baeza.
The house has been built in a suburban neighbourhood and has been thought for someone who will live there permanently and whose children, friends and couple will visit them from time to time. From meetings with the client, many concepts arise that seek architectonical answers: “a house which can integrate social life in direct relation with the outside, having a space in it which hosts and protects intimacy. A space where one can stay while the rest of the house remains asleep. An introspection space; a temporal oasis.”
In response to these concepts, at first sight the house is built along two different elements: the Bunker that is solid, hermetic, almost impenetrable; and the open, permeable Action area that dissolves the limits in constant movement .
The Bunker is a singular poetic image, a primitive shelter, a home for lonely dreams and an intimate space. Practically void of the outside, it “opens up” a larger universe, holding the Dweller in their complete reality. The Bunker presents itself to the outside as stony, still, immemorial as a carved rock. However, there are lines that cross it through, that mold it and engrave it…GRAVITY, LIGHT, WATER and AIR outline TIME and SPACE. Its inside layout- “heartbeats of the one who lives in it”- defines a warm, soft and expandable heart… Geometry is surpassed.
The spiral staircase stops being a mere connection element between distant points to become an entrance to a cosmic and mysterious universe, an escape from ordinary life from time to time and a feeling of “ascension” drawn by the development of the axial focus… The Infinite.
The Action Plan – made up of transparent membranes, white walls and large tiling surfaces-defines areas embedded in a larger one which in fact are the actual limits of the plot of land. The neutral Green and its different degrees of seizure. The Water, with its leading role in everyday life, is sometimes a mirror and sometimes entertainment but always a connection between the World and ME. The Light passes gently through the concrete walls. The Gravity permanently facing challenge.
And there come Lines Again: Family Lines, Friendship Lines and Work Lines making space constantly flow. It is a place for social life. Among them, overlooking the scene, concrete walls rise.
-Estudio Botteri-Connell
