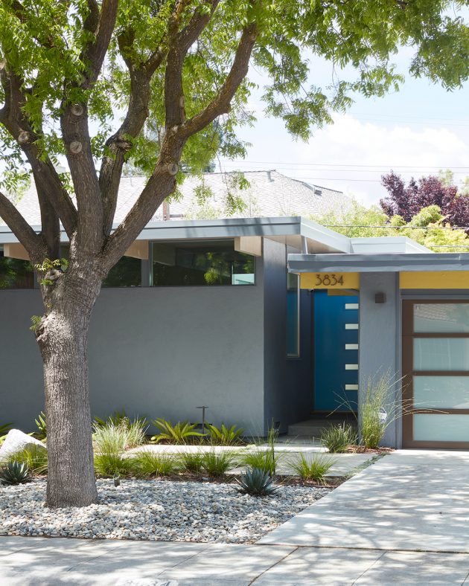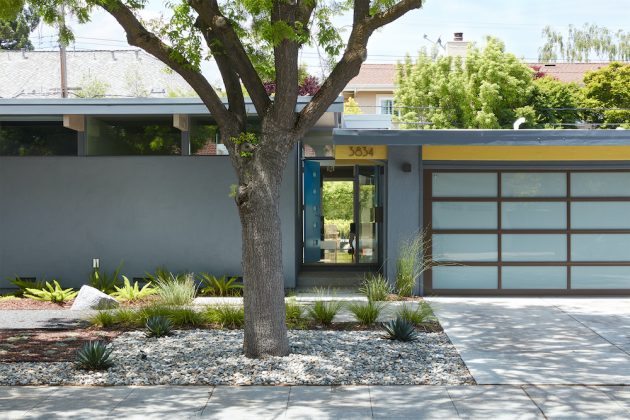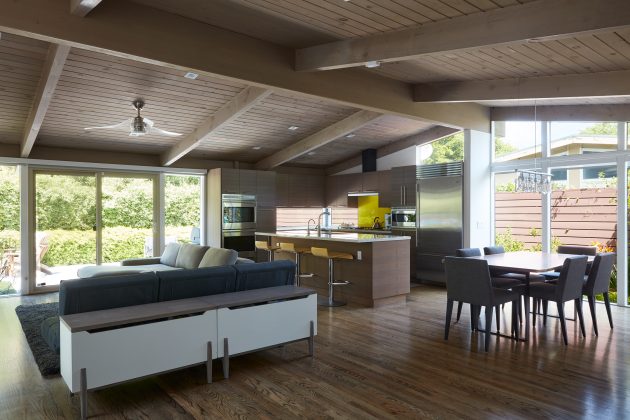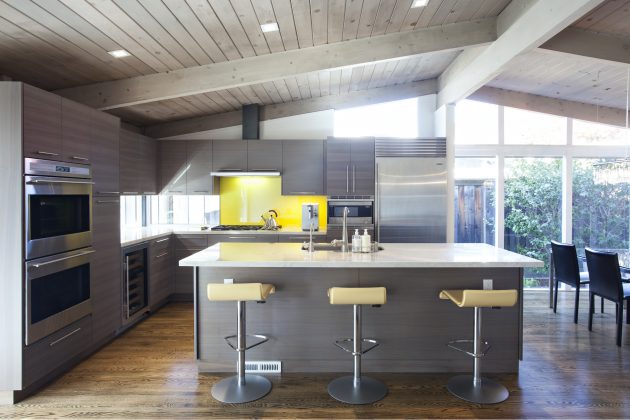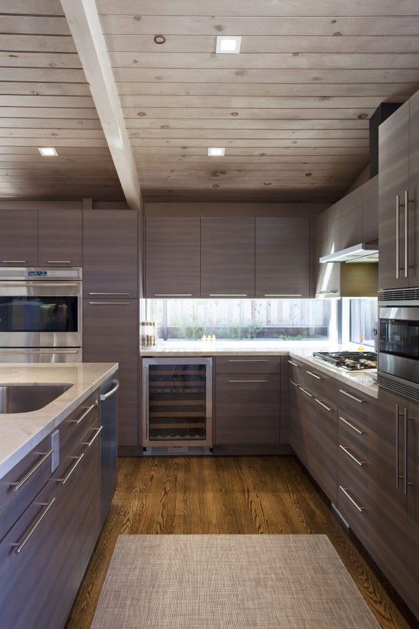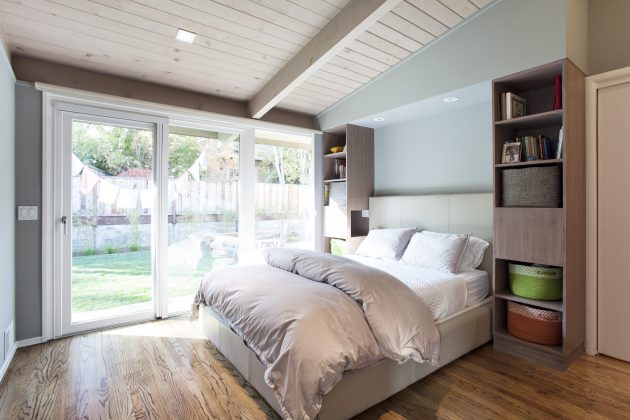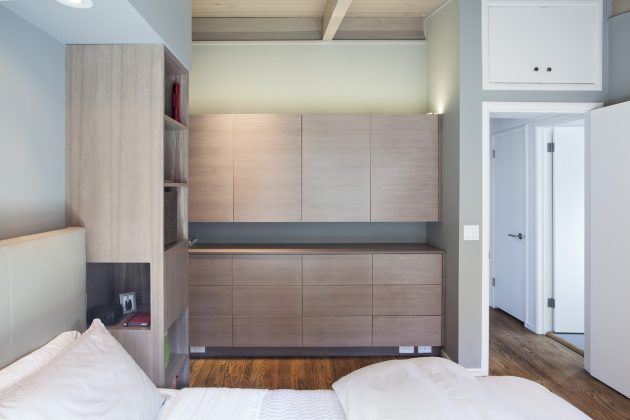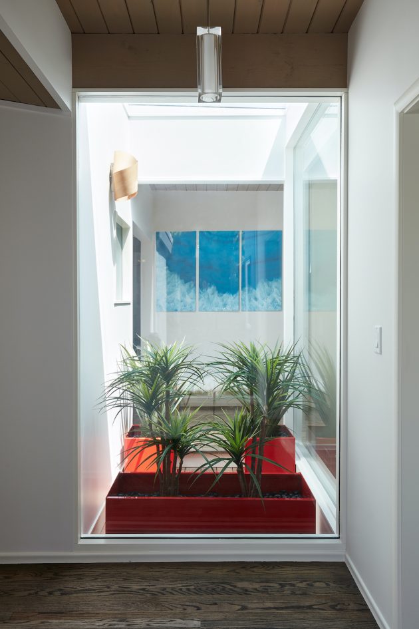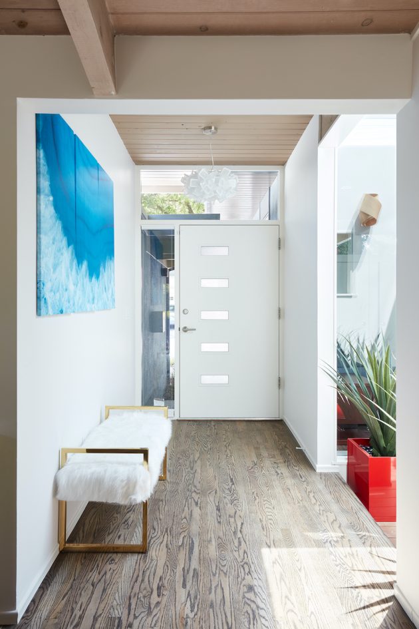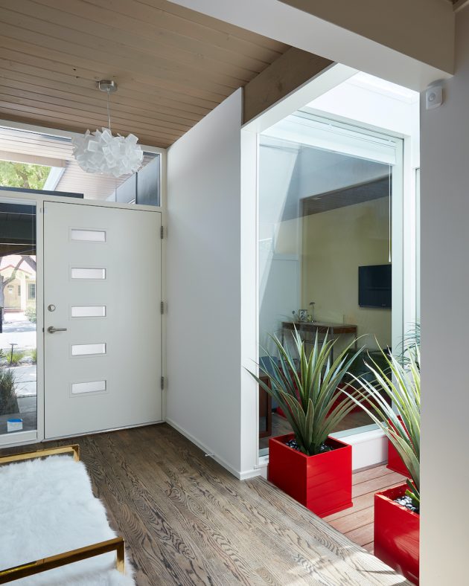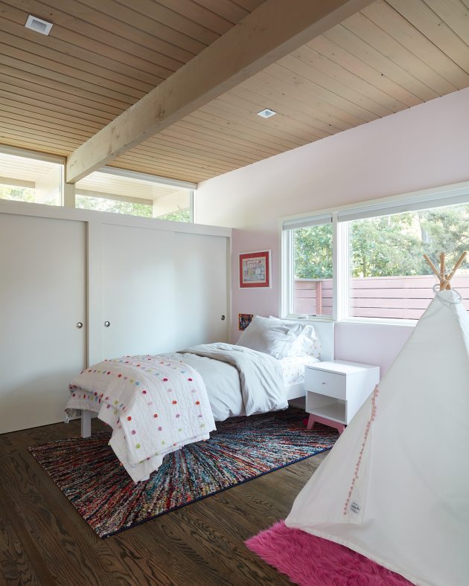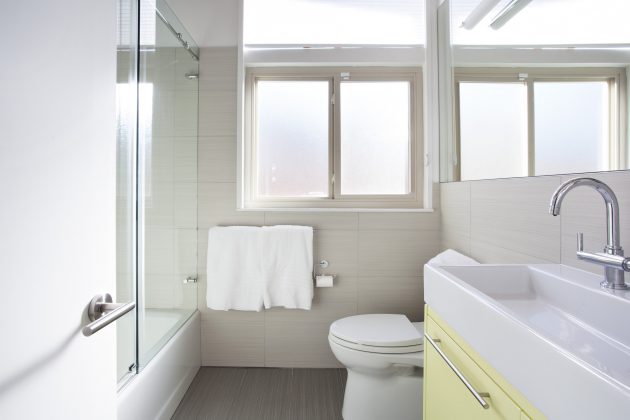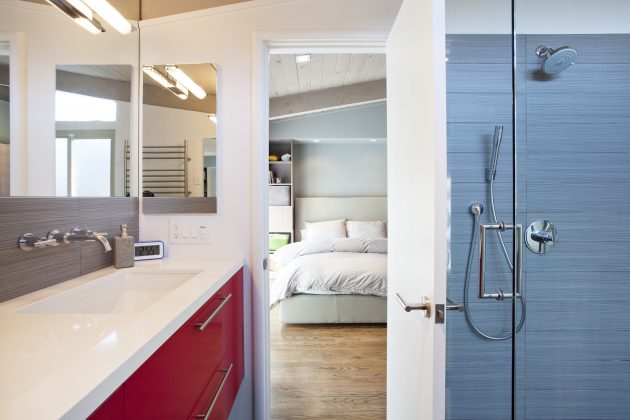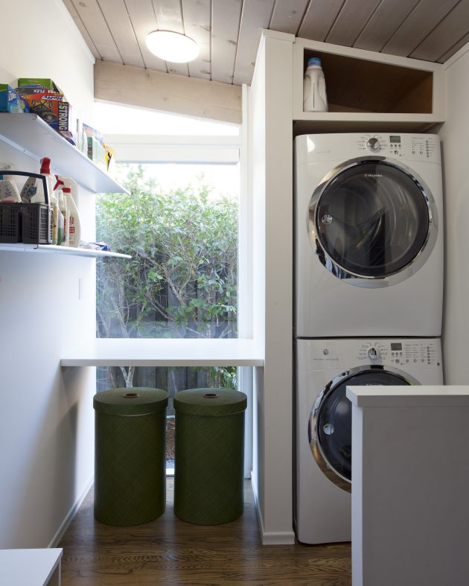Project: Brown and Kaufman Remodel
Architects: Klopf Architecture
Location: Palo Alto, California, USA
Photographs by: Mariko Reed
Brown and Kaufman Remodel by Klopf Architecture
Klopf Architecture is one of those studios that keep making a return to our spotlight with their amazing works. You might remember some of their most recent works showcased on our site such as the Palo Alto Eichler Remodel or the Los Altos New Residence, few among the many we’ve featured. Well, today, we’ve got another one of their works – the Brown and Kaufman Remodel in Palo Alto, California. This is a project in which the goal was to modernize a cramped 1960s residence and give it a touch of natural light.
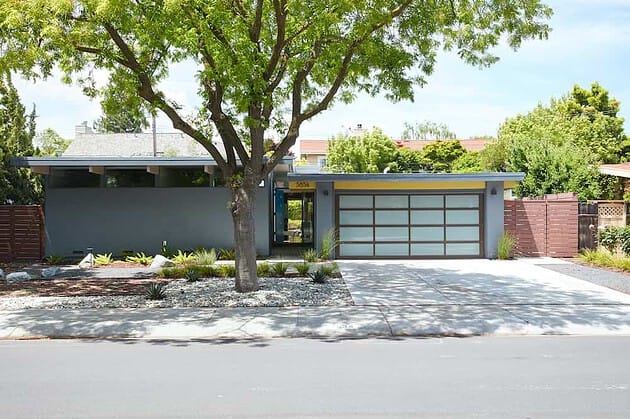
The goal was to modernize and brighten what was a cramped and compartmentalized 1960s Brown and Kaufman home. Completed in two phases, several interior walls were first removed to open up the living space, bring in more natural light, and improve the overall flow. The formerly dark kitchen which was closed off by a partition wall is now much brighter with new windows that bring in more light. The new kitchen has been reconfigured to open directly into the great room allowing the whole family to connect and gather together to enjoy the expansive space.
The clients wanted a master walk-in closet to replace their inadequate 1960s closet, so the master suite was expanded slightly into the living room. The redesigned space allowed for an additional desk/work area as well as a more functional laundry room. Although the overall footprint of the living room was decreased, the space feels much larger and brighter with the interior walls removed and new larger expanses of glass that open up to the outdoors.
The second phase of construction focused on improving existing spaces in order to meet the growing family’s needs. A new front addition added two kids’ bedrooms and a bathroom in an area separate from the main house. A central interior glass atrium connects the new bedroom wing to the rest of the recently remodeled house and creates an axis point that allows open views to the side and backyards as you walk through the new dramatic entryway. The atrium floods the house with natural light and creates a seamless connection making it appear as though it had always been there. The original bulky central fireplace that survived through phase one was finally removed, leaving the great room completely free of any barriers.
