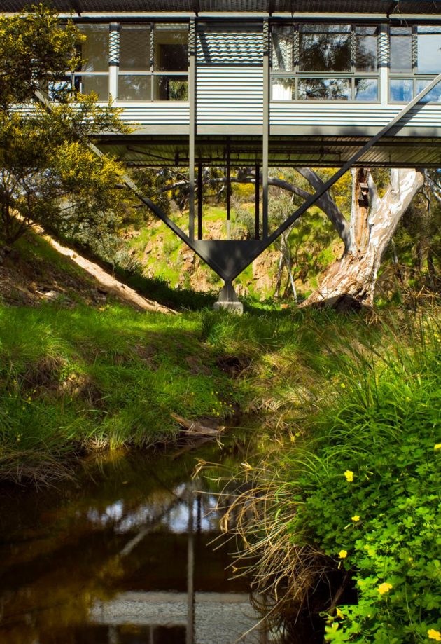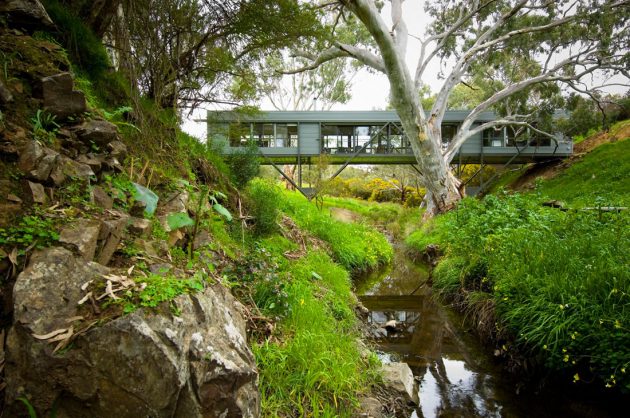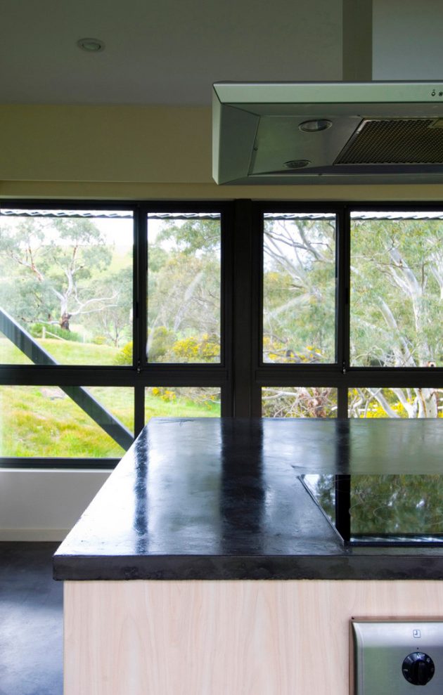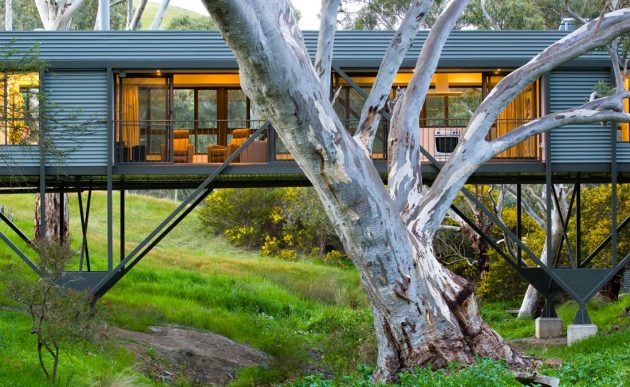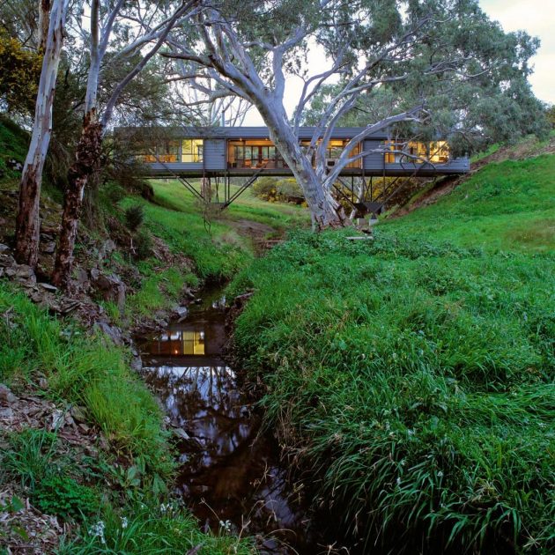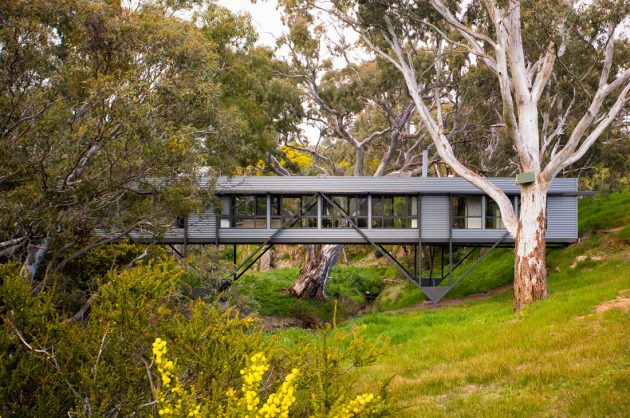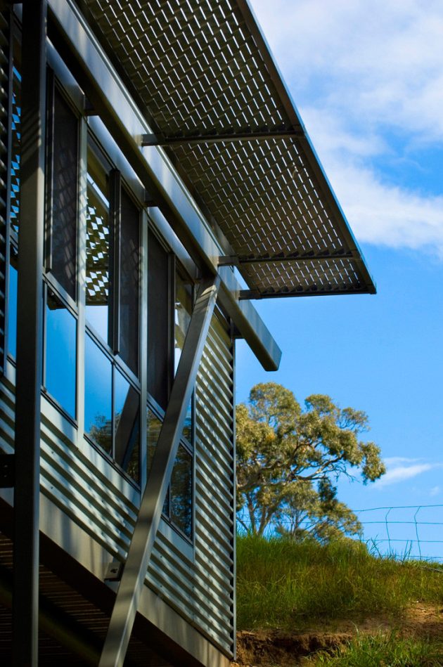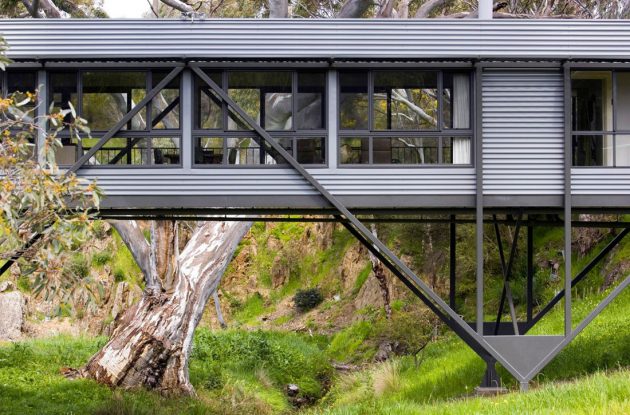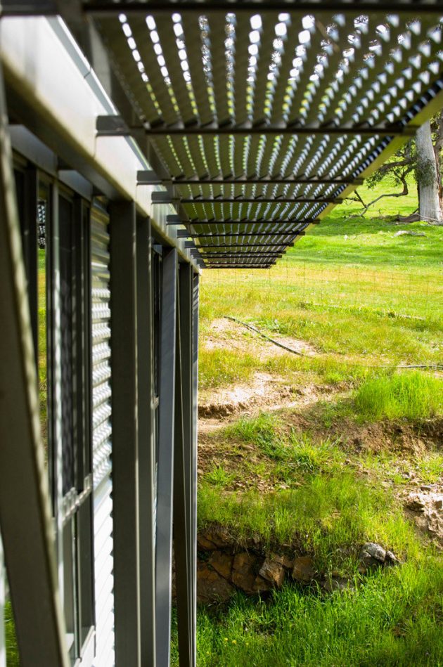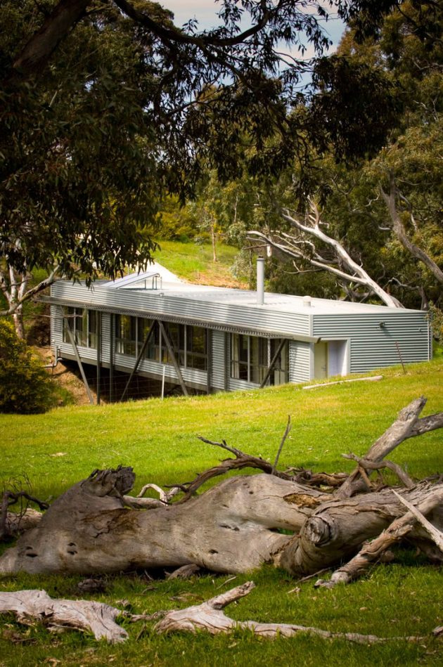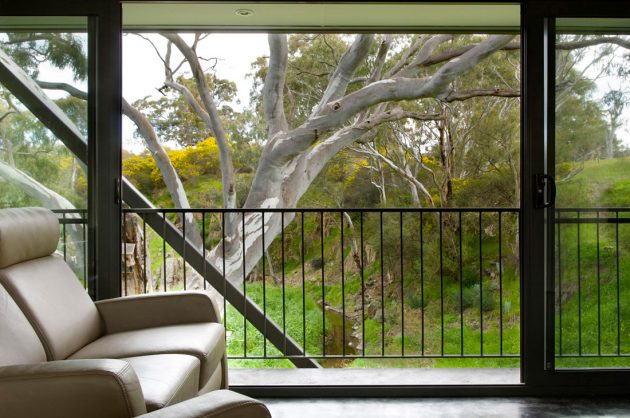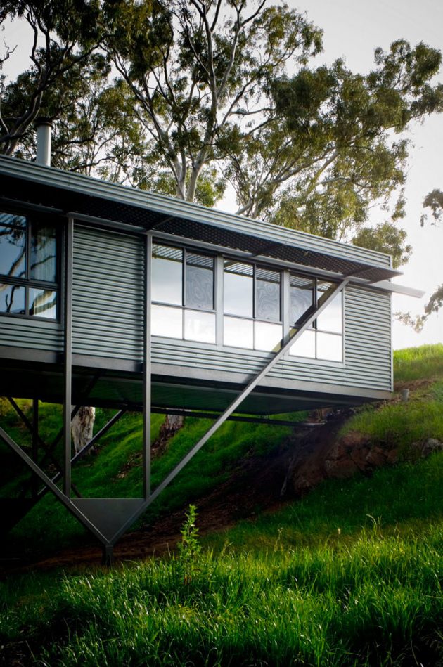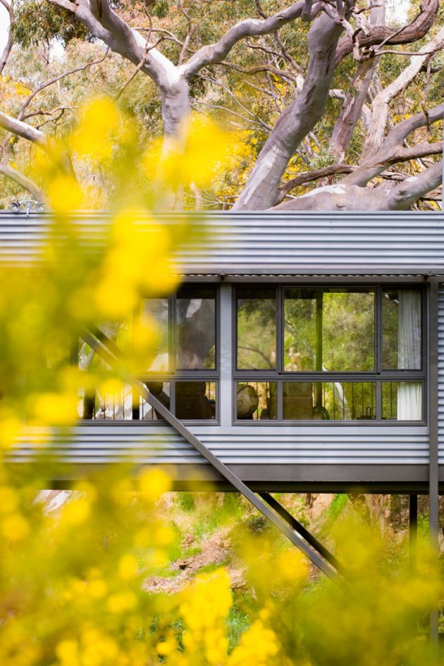Project: Bridge House
Architects: Max Pritchard Architect
Location: Adelaide, Australia
Area: 1,184 sq ft
Photographs by: Sam Noonan
Bridge House by Max Pritchard Architect
Made of two steel trusses along with concrete floors and steel decking, the Bridge House is a design by Max Pritchard Architect that has a roof made of plantation pipes. The sides come with transparent walls made of glass so that the residents can enjoy the lush green scenery that surrounds the home that resembles a bridge. This home is a great reminder of how narrow housing helps to bring the outdoor feeling inside and this Adelaide home is the best example for that.
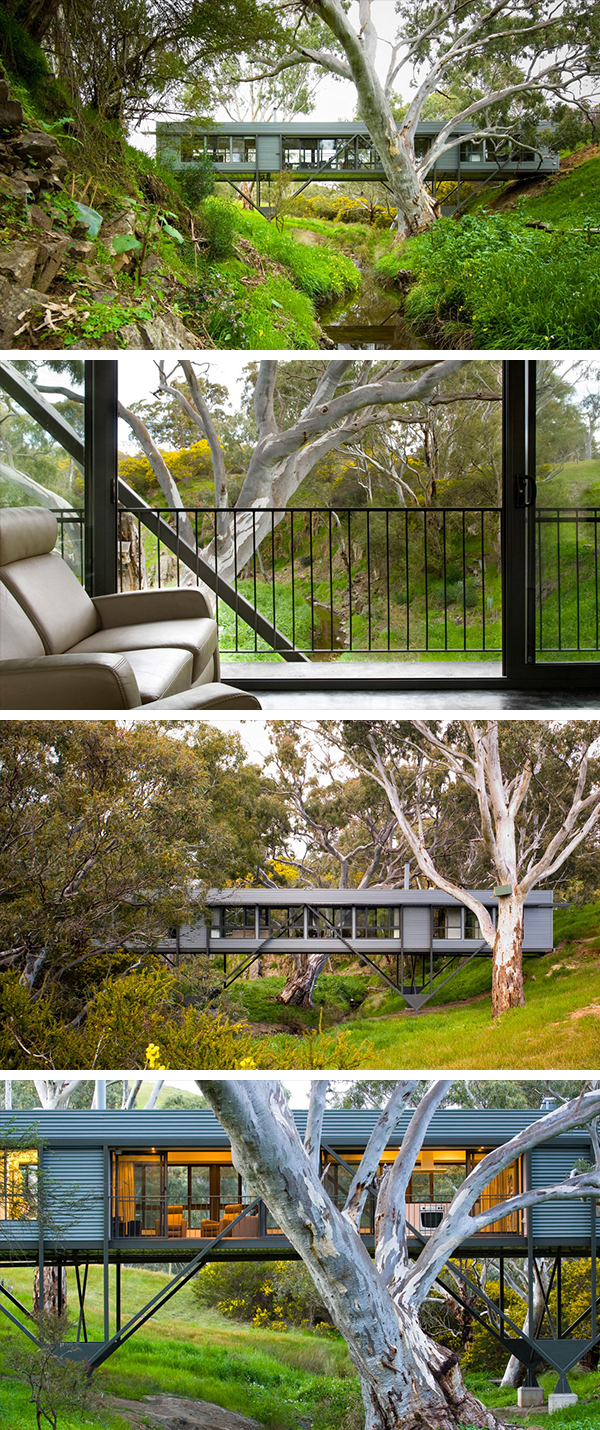
From the architects: “An idyllic site of winter creek, billabong, large river red gums, dense wattles and rocky banks called for a house that would “touch the earth lightly”. The solution, a narrow bridge like structure spanning the creek providing the experience of living amongst the trees in an almost untouched beautiful setting.
Winter sun through the north facing windows heats the black concrete floor for re-radiation at night. A wood combustion heater supplements the natural passive heating. Double glazing to the living area helps retain the heat. Perforated steel louvres shade the north windows in summer. The narrow plan form allows cross ventilation and is combined with ceiling fans to provide sufficient cooling for summer comfort. Solar hot water heating and photovoltaic cells positioned on the garage roof compliment the sustainable character of the house.”
